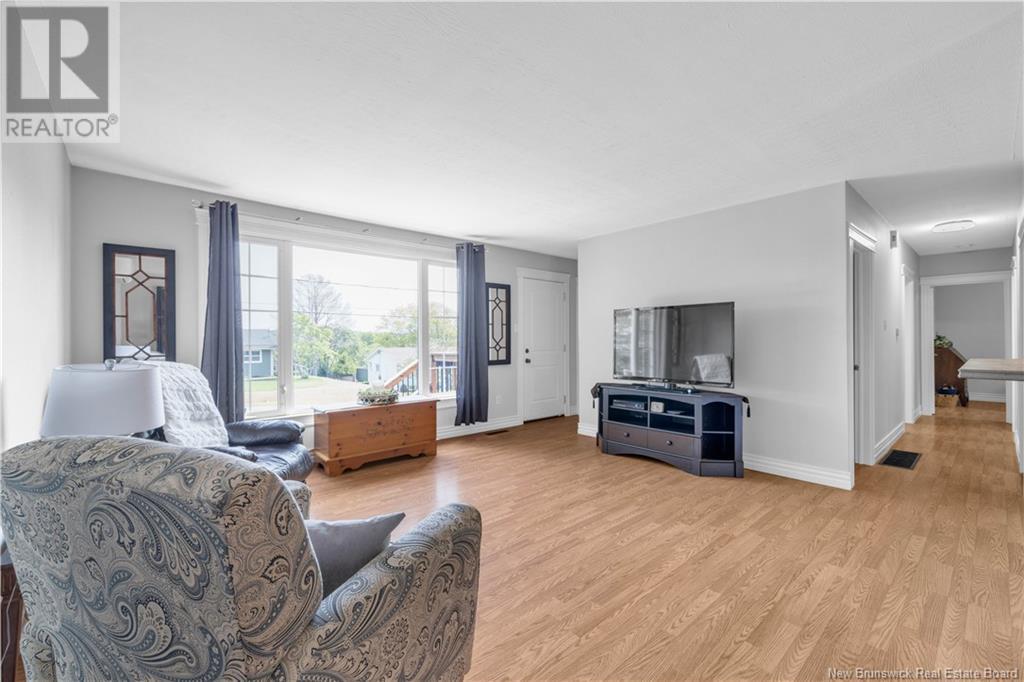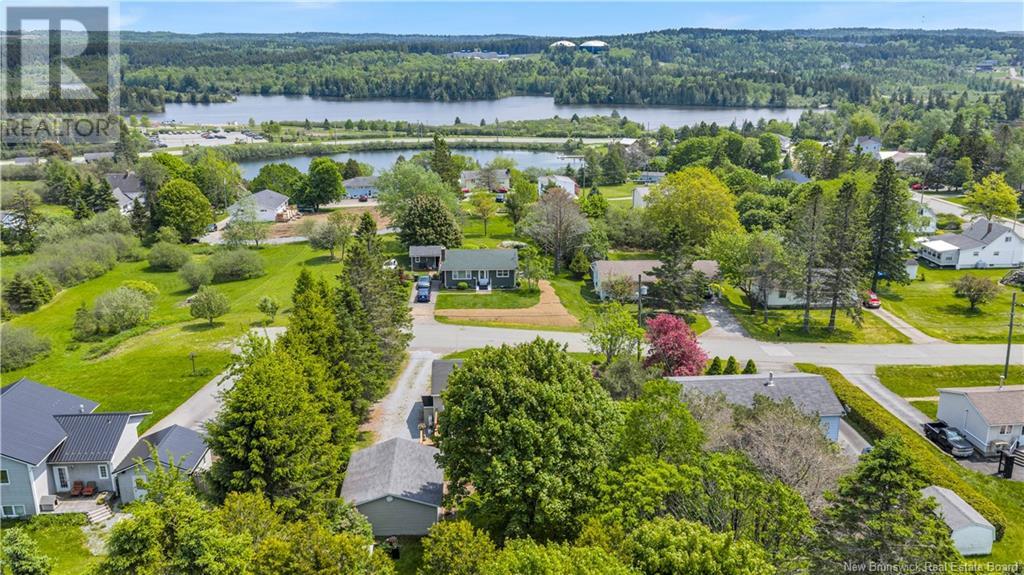36 Ann East Street Saint John, New Brunswick E2J 3R2
$269,900
Tucked up on a quiet, dead-end street in Lakewood Heights, this bungalow is full of charm, comfort, and potential. Surrounded by mature trees, the backyard is the true highlight - offering privacy, peace, and the perfect space for relaxing, gardening, or entertaining. The spacious garage offers plenty of room for vehicles, storage, or even a workshop space. Inside, the main floor features an open and functional layout with 2 bedrooms up - the oversized primary bedroom could easily be converted back into two separate rooms to suit your familys needs. Downstairs, the basement offers opportunity: whether youre dreaming of a rec room, gym, or additional storage, the space is ready for your ideas. Move-in ready with room to grow, this Lakewood Heights gem is the perfect place to call home. (id:19018)
Open House
This property has open houses!
2:00 pm
Ends at:4:00 pm
Hosted by: Taneesha Dalling
Property Details
| MLS® Number | NB120353 |
| Property Type | Single Family |
| Neigbourhood | Lakewood |
| Equipment Type | Heat Pump, Water Heater |
| Features | Level Lot, Treed, Balcony/deck/patio |
| Rental Equipment Type | Heat Pump, Water Heater |
| Structure | None |
Building
| Bathroom Total | 1 |
| Bedrooms Above Ground | 2 |
| Bedrooms Total | 2 |
| Architectural Style | Bungalow |
| Basement Type | Full |
| Cooling Type | Heat Pump |
| Exterior Finish | Vinyl |
| Flooring Type | Laminate, Tile |
| Heating Fuel | Oil |
| Heating Type | Forced Air, Heat Pump |
| Stories Total | 1 |
| Size Interior | 1,683 Ft2 |
| Total Finished Area | 1683 Sqft |
| Type | House |
| Utility Water | Municipal Water |
Parking
| Detached Garage | |
| Garage | |
| Garage |
Land
| Access Type | Year-round Access |
| Acreage | No |
| Landscape Features | Landscaped |
| Sewer | Municipal Sewage System |
| Size Irregular | 1395 |
| Size Total | 1395 M2 |
| Size Total Text | 1395 M2 |
Rooms
| Level | Type | Length | Width | Dimensions |
|---|---|---|---|---|
| Basement | Storage | 8'11'' x 10'5'' | ||
| Basement | Storage | 16'1'' x 10'3'' | ||
| Basement | Storage | 12'3'' x 10'8'' | ||
| Basement | Storage | 21'3'' x 12'2'' | ||
| Basement | Laundry Room | 7'11'' x 11'5'' | ||
| Main Level | Living Room | 14'11'' x 15'0'' | ||
| Main Level | Primary Bedroom | 18'8'' x 11'5'' | ||
| Main Level | Dining Room | 9'1'' x 8'0'' | ||
| Main Level | Kitchen | 13'7'' x 8'0'' | ||
| Main Level | Bath (# Pieces 1-6) | 4'11'' x 8'0'' | ||
| Main Level | Bedroom | 8'1'' x 11'6'' |
https://www.realtor.ca/real-estate/28456287/36-ann-east-street-saint-john
Contact Us
Contact us for more information
















































