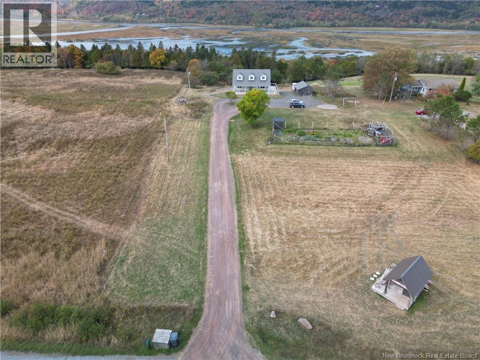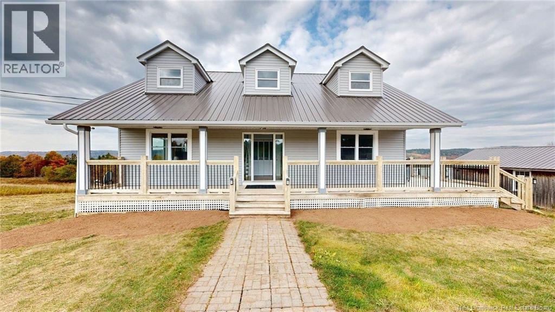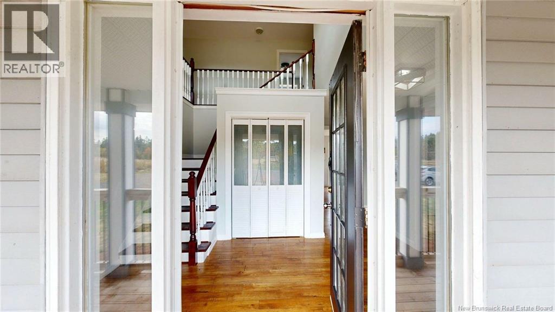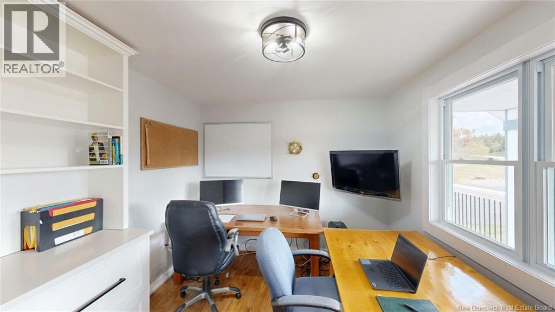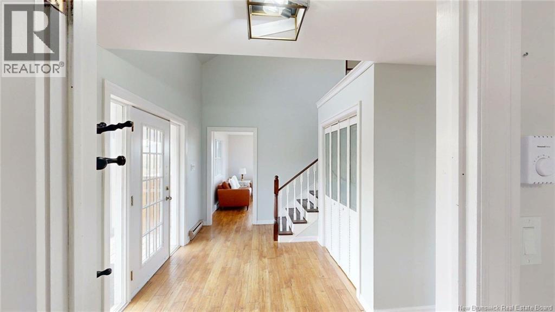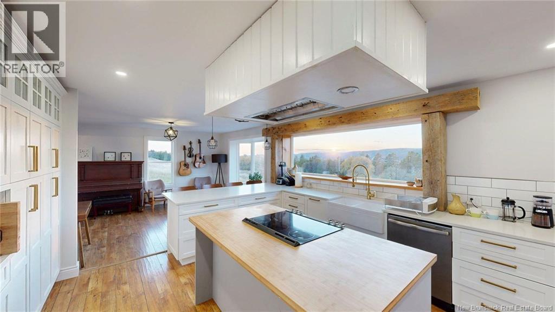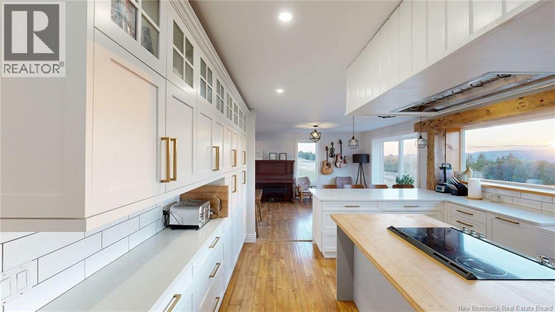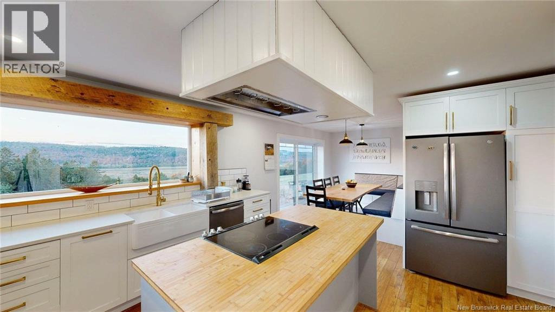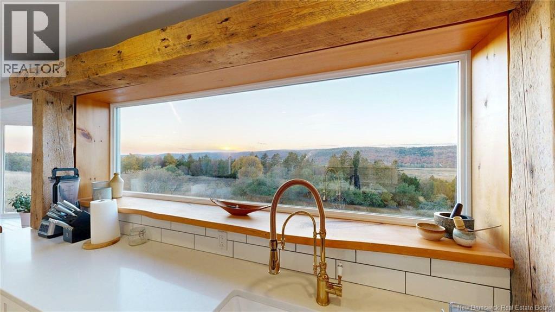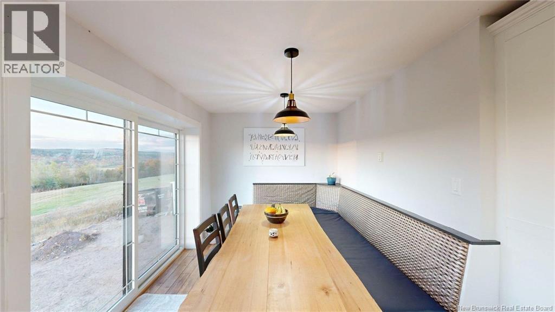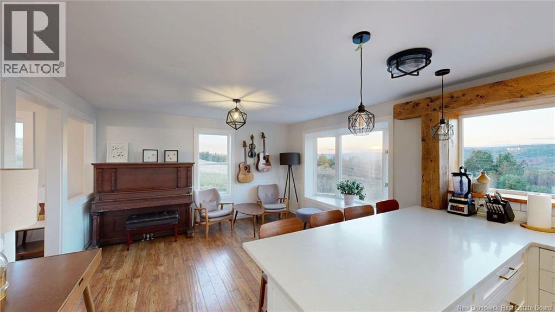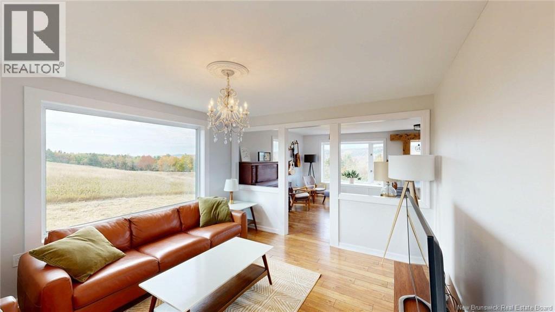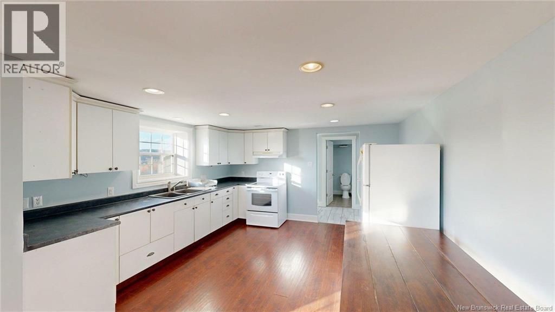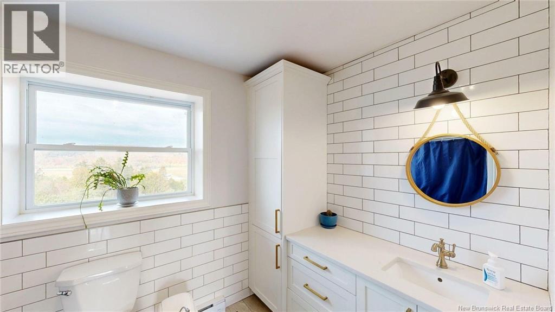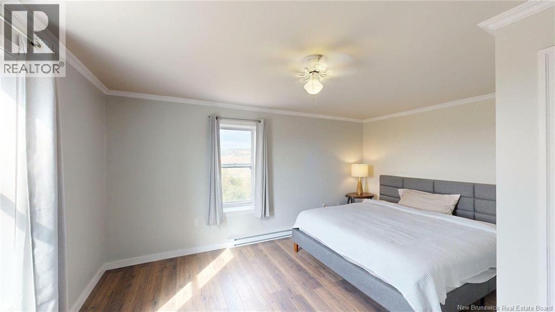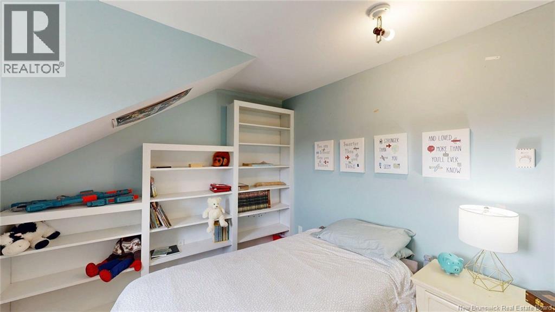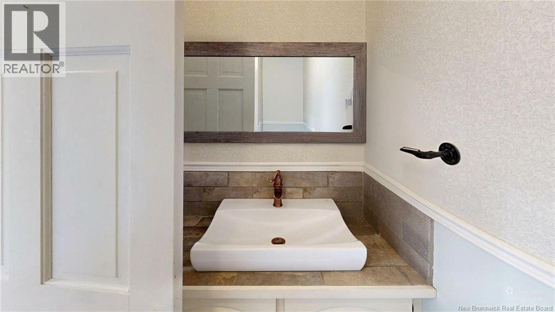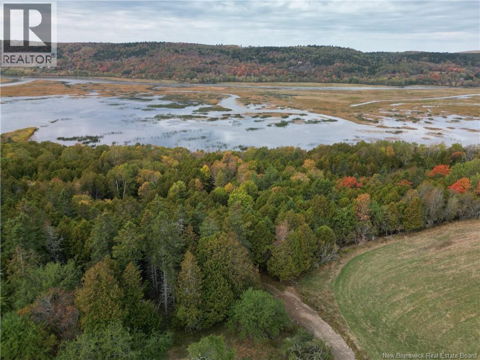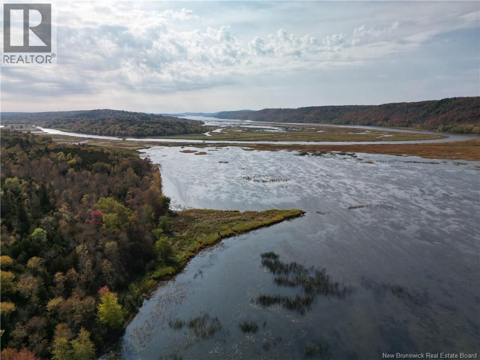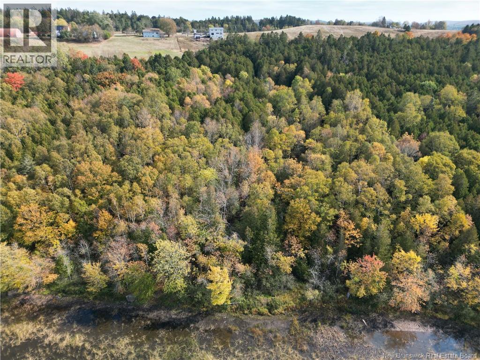5 Bedroom
3 Bathroom
3,143 ft2
2 Level
Baseboard Heaters
Waterfront On River
Acreage
Landscaped
$555,000
When Viewing This Property on Realtor.ca Please Click on The Multimedia or Virtual Tour Link for More Property Info. Welcome to 357 Darlings Island Road a spectacular 6.42-acre riverfront estate on the Kennebecasis River. One of Darlings Islands most versatile and scenic properties, it offers endless potential for private living, income generation, or future development. The main residence provides approx. 3,185 sq. ft. of total living space, featuring 4 bedrooms plus office (potential 5th), 1.5 baths, spacious kitchen, dining, and dual living rooms with panoramic river views. The walk-out nanny suite includes its own entrance, full kitchen, living room, 1 bed, 1 bath, and laundry perfect for guests, extended family, or short-term rental. Extras include a dedicated electrical panel for split service, new 8 sliding door ready for a riverside deck, workshop/tractor outbuilding, and log cabin. The property features a private road to the river, freshwater spring, apple orchard, large garden, and chicken coop. Over 250 loads of fill added ready for new structures or landscaping. Enjoy stunning sunsets and elevated river views. Just minutes from Hampton and 25 minutes to Saint John, this peaceful community offers tennis courts, playground, bike park, trails, and public river access. A rare opportunity to create your dream retreat, homestead, or luxury waterfront escape. (id:19018)
Property Details
|
MLS® Number
|
NB128251 |
|
Property Type
|
Single Family |
|
Features
|
Sloping, Balcony/deck/patio |
|
Structure
|
Shed |
|
Water Front Type
|
Waterfront On River |
Building
|
Bathroom Total
|
3 |
|
Bedrooms Above Ground
|
4 |
|
Bedrooms Below Ground
|
1 |
|
Bedrooms Total
|
5 |
|
Architectural Style
|
2 Level |
|
Exterior Finish
|
Vinyl |
|
Flooring Type
|
Ceramic, Laminate, Hardwood |
|
Foundation Type
|
Concrete |
|
Half Bath Total
|
1 |
|
Heating Fuel
|
Electric |
|
Heating Type
|
Baseboard Heaters |
|
Size Interior
|
3,143 Ft2 |
|
Total Finished Area
|
3143 Sqft |
|
Type
|
House |
|
Utility Water
|
Drilled Well, Well |
Land
|
Access Type
|
Year-round Access |
|
Acreage
|
Yes |
|
Landscape Features
|
Landscaped |
|
Sewer
|
Septic System |
|
Size Irregular
|
6.42 |
|
Size Total
|
6.42 Ac |
|
Size Total Text
|
6.42 Ac |
|
Zoning Description
|
Res |
Rooms
| Level |
Type |
Length |
Width |
Dimensions |
|
Second Level |
4pc Bathroom |
|
|
9'8'' x 10'6'' |
|
Second Level |
Bedroom |
|
|
11'7'' x 12'3'' |
|
Second Level |
Bedroom |
|
|
13'1'' x 13'9'' |
|
Second Level |
Bedroom |
|
|
13'9'' x 10'1'' |
|
Second Level |
Bedroom |
|
|
13'9'' x 16'2'' |
|
Basement |
4pc Bathroom |
|
|
9'1'' x 7'0'' |
|
Basement |
Bedroom |
|
|
13'4'' x 17'5'' |
|
Basement |
Sitting Room |
|
|
21'5'' x 11'5'' |
|
Main Level |
Office |
|
|
9'1'' x 12'1'' |
|
Main Level |
Dining Room |
|
|
8'4'' x 9'2'' |
|
Main Level |
Kitchen |
|
|
13'7'' x 16'6'' |
|
Main Level |
Living Room |
|
|
13'1'' x 12'3'' |
|
Main Level |
Family Room |
|
|
16'0'' x 12'3'' |
https://www.realtor.ca/real-estate/28970184/357-darlings-island-road-darlings-island
