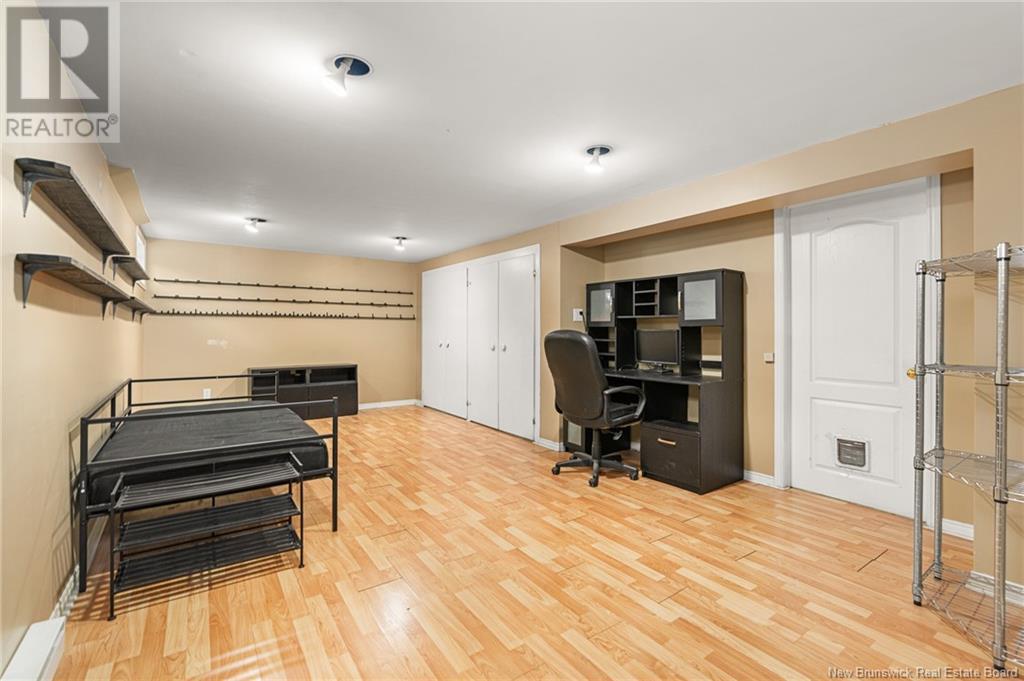2 Bedroom
1 Bathroom
853 sqft
Baseboard Heaters, Hot Water
Landscaped
$279,900
Welcome to this beautifully updated home that combines modern style with classic charm. Located in a peaceful neighborhood, it features ceramic tile and hardwood floors throughout, creating a warm and inviting atmosphere. The spacious kitchen is a highlight, with dark cabinetry, a large single sink, laminate countertops, and a stylish backsplash. It comes fully equipped with stainless steel appliances, including a stove, fridge, dishwasher, and microwaveperfect for cooking and entertaining. The dining room is bright and airy, with a large picture window that floods the space with natural light. Pocket doors lead to the cozy living room, featuring a non-conforming fireplace and crown molding for added character. The serene master bedroom is complemented by a renovated 4-piece bathroom, complete with a new vanity, ceramic backsplash, and ceiling fan. Updated electrical work ensures modern functionality. An additional bedroom provides space for family or guests, while the study/den offers a perfect place to work or relax. The lower level features a spacious family room with a double closet, along with an unfinished storage room, washer/dryer hookups, and a sump pump for added peace of mind. Equipped with a 125 AMP breaker panel, this home blends classic details with modern upgradesideal for those seeking both style and practicality. Contact your REALTOR® today to schedule a showing! (id:19018)
Property Details
|
MLS® Number
|
NB112123 |
|
Property Type
|
Single Family |
|
Features
|
Balcony/deck/patio |
Building
|
BathroomTotal
|
1 |
|
BedroomsAboveGround
|
2 |
|
BedroomsTotal
|
2 |
|
ConstructedDate
|
1998 |
|
ExteriorFinish
|
Vinyl |
|
FlooringType
|
Ceramic, Hardwood |
|
FoundationType
|
Concrete |
|
HeatingFuel
|
Electric |
|
HeatingType
|
Baseboard Heaters, Hot Water |
|
SizeInterior
|
853 Sqft |
|
TotalFinishedArea
|
1105 Sqft |
|
Type
|
House |
|
UtilityWater
|
Municipal Water |
Land
|
AccessType
|
Year-round Access |
|
Acreage
|
No |
|
LandscapeFeatures
|
Landscaped |
|
Sewer
|
Municipal Sewage System |
|
SizeIrregular
|
465 |
|
SizeTotal
|
465 M2 |
|
SizeTotalText
|
465 M2 |
Rooms
| Level |
Type |
Length |
Width |
Dimensions |
|
Basement |
Storage |
|
|
8'4'' x 16'7'' |
|
Basement |
Family Room |
|
|
21'1'' x 12'5'' |
|
Main Level |
Dining Room |
|
|
9'4'' x 5'11'' |
|
Main Level |
Office |
|
|
6'6'' x 8'7'' |
|
Main Level |
4pc Bathroom |
|
|
6'5'' x 8'6'' |
|
Main Level |
Bedroom |
|
|
10'11'' x 10'0'' |
|
Main Level |
Bedroom |
|
|
9'11'' x 11'2'' |
|
Main Level |
Kitchen |
|
|
7'1'' x 11' |
|
Main Level |
Living Room |
|
|
12'10'' x 12'11'' |
https://www.realtor.ca/real-estate/27885998/356-shediac-road-moncton






























