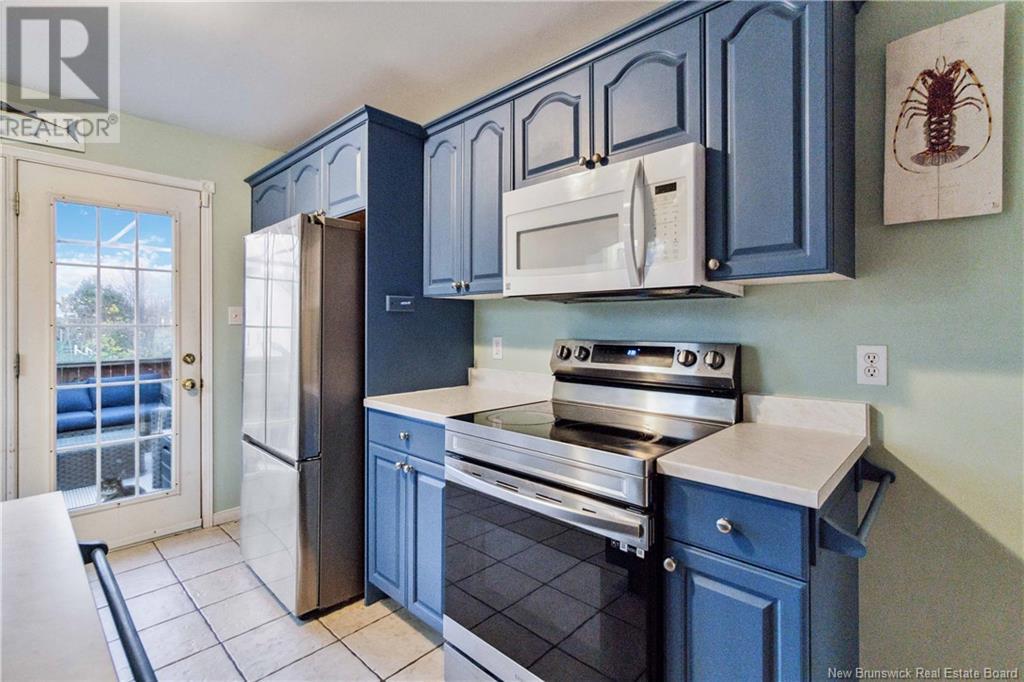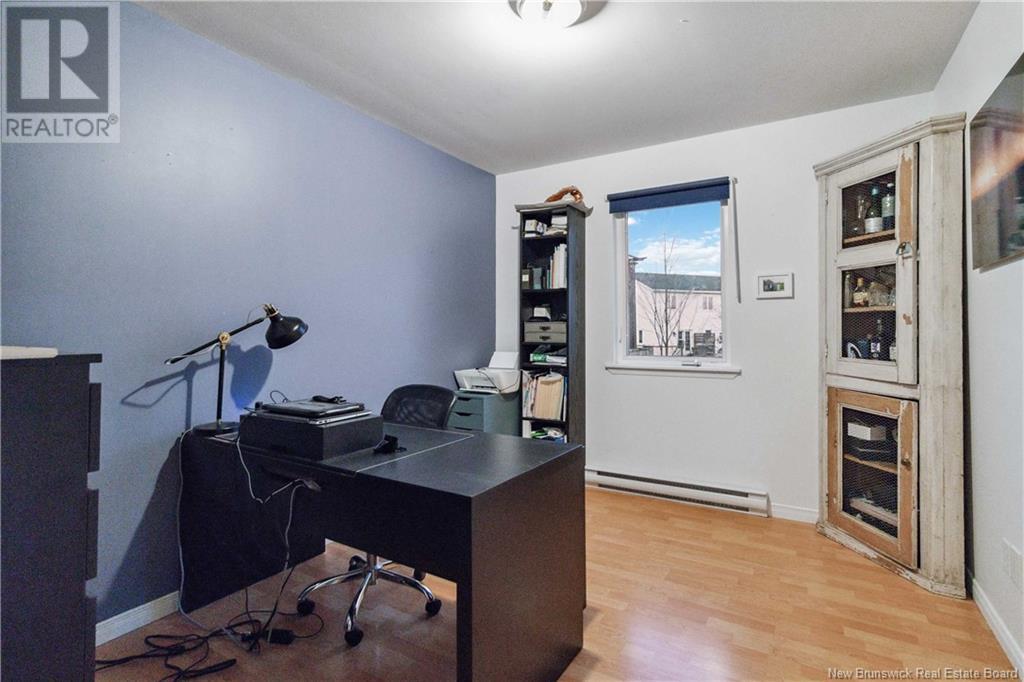5 Bedroom
2 Bathroom
1225 sqft
2 Level
Heat Pump
Baseboard Heaters, Heat Pump
Landscaped
$529,900
Welcome to 355 Twin Oaks Drive! This charming open-concept home offers a fantastic backyard, perfect for pets or kids who need room to play. The main level features a bright and spacious living room filled with natural light. The kitchen and dining area include a cozy breakfast nook with garden doors that open onto the deck and fully fenced backyard. This level also offers a 4-piece bathroom and three bedrooms, with the primary bedroom boasting a roomy double closet. On the lower level, you'll find a large family room with laminate flooring, a 3-piece bath, and a laundry area with ceramic tile. This level also includes two additional bedrooms, making this a 5-bedroom home with potential for an in-law suite. Additional highlights include a beautifully landscaped lot, a double garage, paved driveway, mature trees and flower beds, plus two mini-split systems for efficient heating and cooling. Conveniently located near shopping, schools, restaurants, Casino NB, highways, walking trails, and just a short drive to Downtown, Champlain Mall, and Costco. (id:19018)
Property Details
|
MLS® Number
|
NB108848 |
|
Property Type
|
Single Family |
|
Neigbourhood
|
Hildegarde |
Building
|
BathroomTotal
|
2 |
|
BedroomsAboveGround
|
3 |
|
BedroomsBelowGround
|
2 |
|
BedroomsTotal
|
5 |
|
ArchitecturalStyle
|
2 Level |
|
BasementType
|
Full |
|
ConstructedDate
|
2001 |
|
CoolingType
|
Heat Pump |
|
ExteriorFinish
|
Vinyl |
|
FlooringType
|
Ceramic, Laminate, Hardwood |
|
FoundationType
|
Concrete |
|
HeatingFuel
|
Electric |
|
HeatingType
|
Baseboard Heaters, Heat Pump |
|
SizeInterior
|
1225 Sqft |
|
TotalFinishedArea
|
2375 Sqft |
|
Type
|
House |
|
UtilityWater
|
Municipal Water |
Parking
Land
|
AccessType
|
Year-round Access |
|
Acreage
|
No |
|
LandscapeFeatures
|
Landscaped |
|
Sewer
|
Municipal Sewage System |
|
SizeIrregular
|
630 |
|
SizeTotal
|
630 M2 |
|
SizeTotalText
|
630 M2 |
Rooms
| Level |
Type |
Length |
Width |
Dimensions |
|
Basement |
Storage |
|
|
25'0'' x 16'0'' |
|
Basement |
3pc Bathroom |
|
|
9'0'' x 7'0'' |
|
Basement |
Bedroom |
|
|
19'0'' x 12'0'' |
|
Basement |
Family Room |
|
|
19'0'' x 12'7'' |
|
Main Level |
4pc Bathroom |
|
|
9'7'' x 7'11'' |
|
Main Level |
Bedroom |
|
|
11'7'' x 10'0'' |
|
Main Level |
Bedroom |
|
|
11'5'' x 10'0'' |
|
Main Level |
Bedroom |
|
|
13'2'' x 11'7'' |
|
Main Level |
Dining Room |
|
|
10'7'' x 4'0'' |
|
Main Level |
Kitchen |
|
|
12'0'' x 11'0'' |
|
Main Level |
Living Room |
|
|
12'7'' x 20'0'' |
|
Main Level |
Foyer |
|
|
12'0'' x 7'0'' |
https://www.realtor.ca/real-estate/27618418/355-twin-oaks-drive-moncton
































