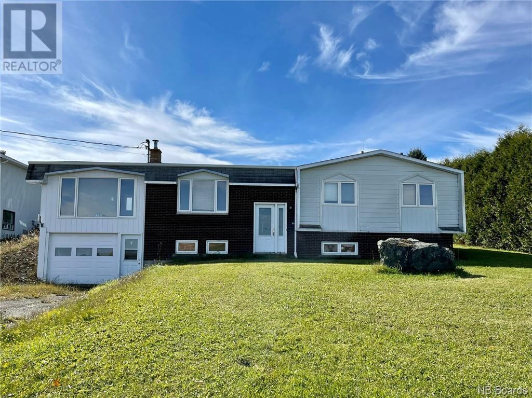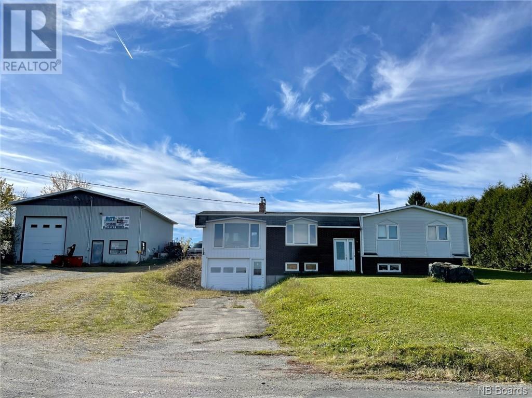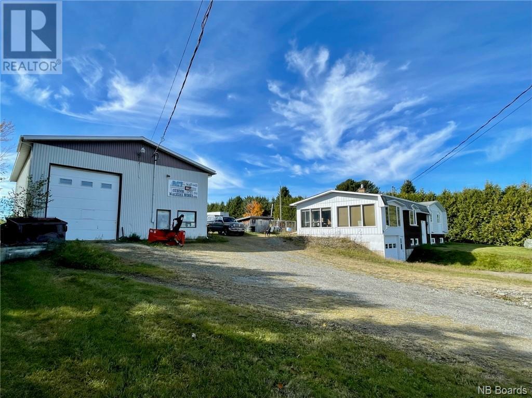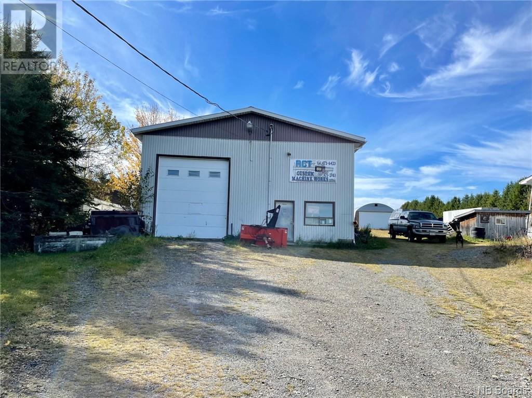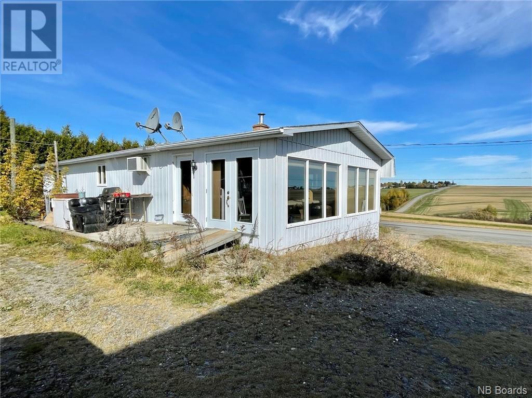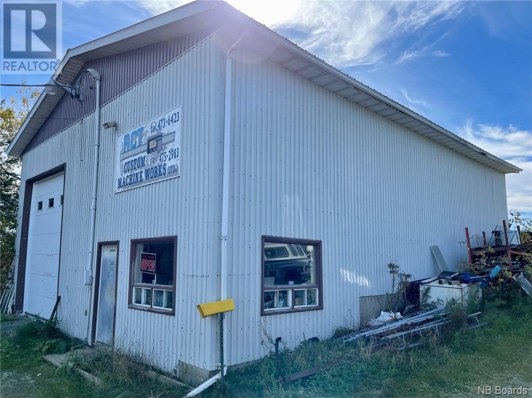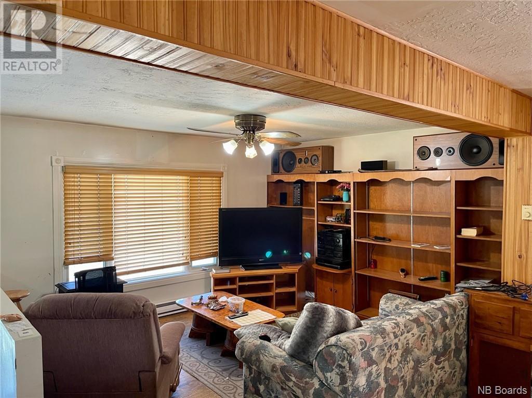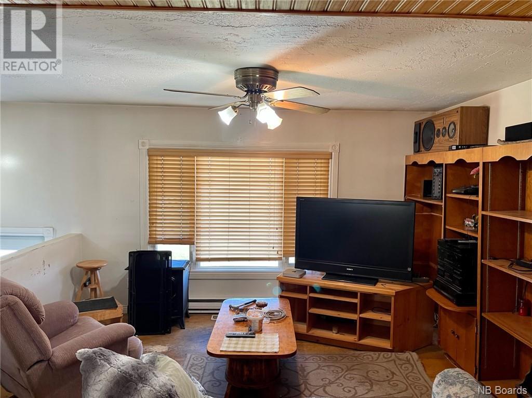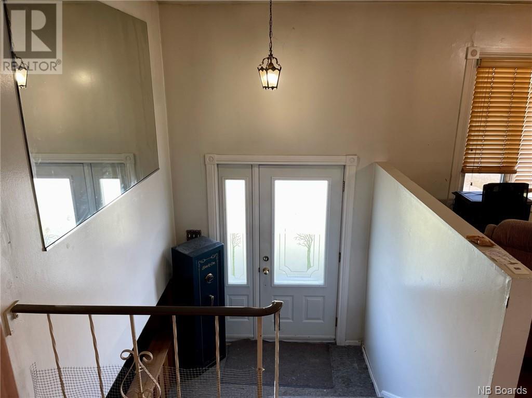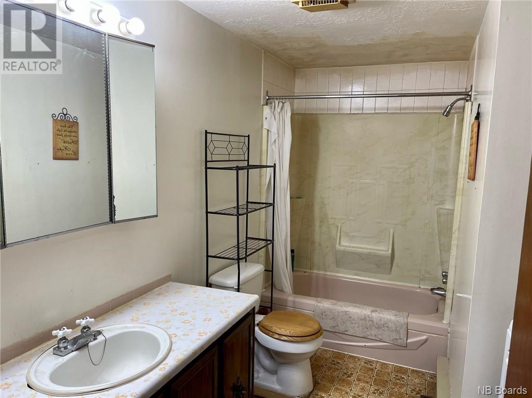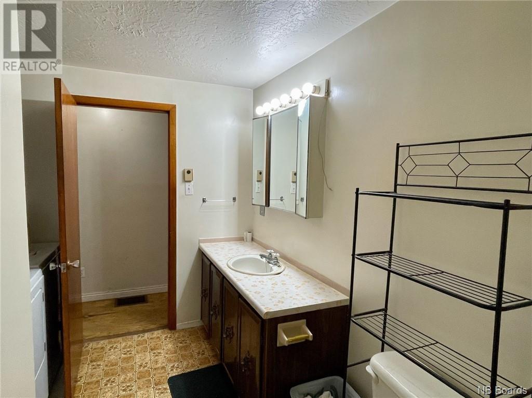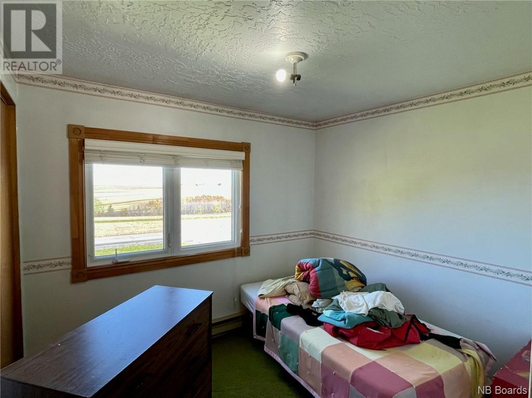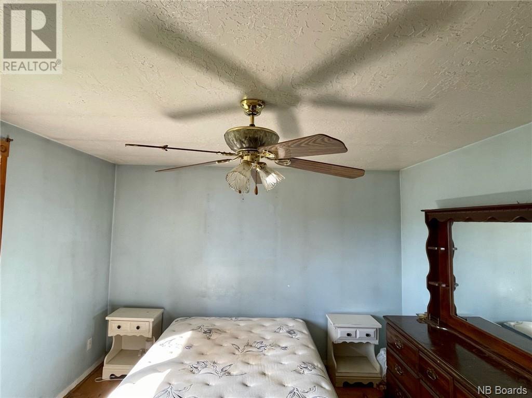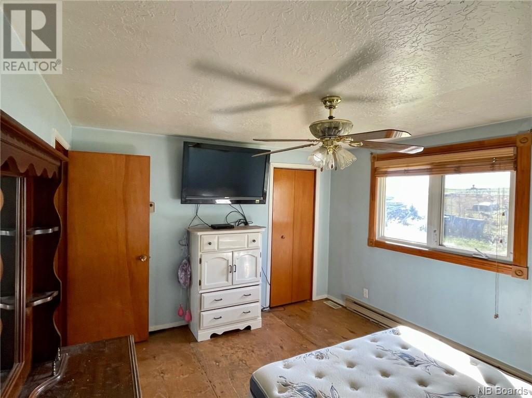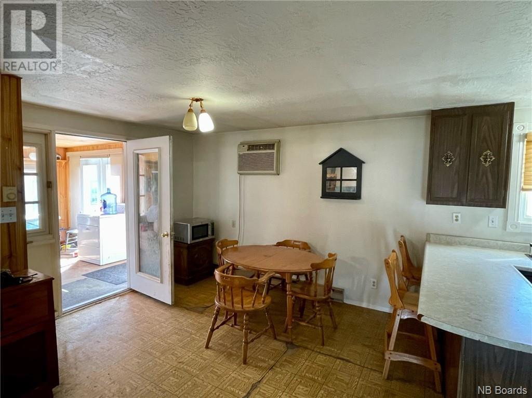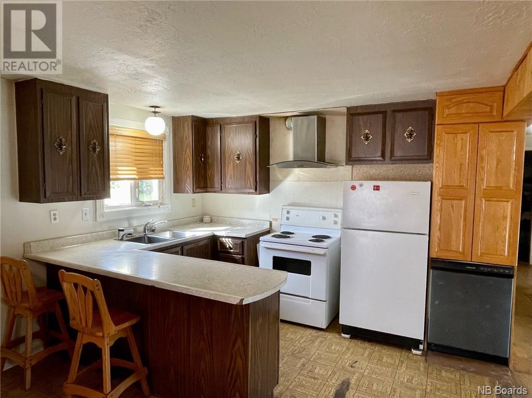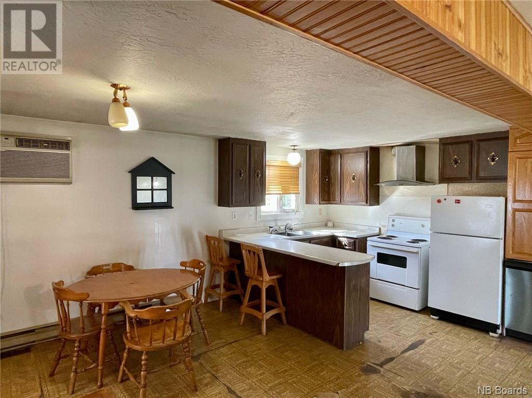4 Bedroom
1 Bathroom
1047 sqft
Split Level Entry
Baseboard Heaters, Forced Air
Partially Landscaped
$238,500
Welcome to 355 Price Rd! This property is situated on approximately a half-acre lot and is located within a short drive of Grand Falls. This large 3+1 bedroom / 1 bath home with attached garage is ready for its new owners! This home has lots of space for the growing family with the main floor offering a large kitchen and dining room, living room, full bath and 3 good sized bedrooms. The roof on the house was re-shingled in July 2024. The basement is partially finished with a family room an additional bedroom, with plenty of space for storage. The property also comes with a large heated commercial garage (approx 36 x 48) with an upstairs storage space. This garage also has an office with 1/2 bathroom and is ideal for a mechanic, welder, tradesperson, or just a place to store your toys and have a workshop. This property would be an ideal place to start your own business. Note: The trailer is not part of the sale, the dome is included and will have a tarp across the door area (no garage door). Possibilities are endless, call today to schedule a viewing of this property! (id:19018)
Property Details
|
MLS® Number
|
NB094900 |
|
Property Type
|
Single Family |
|
EquipmentType
|
Other, Propane Tank |
|
Features
|
Balcony/deck/patio |
|
RentalEquipmentType
|
Other, Propane Tank |
|
Structure
|
Workshop |
Building
|
BathroomTotal
|
1 |
|
BedroomsAboveGround
|
3 |
|
BedroomsBelowGround
|
1 |
|
BedroomsTotal
|
4 |
|
ArchitecturalStyle
|
Split Level Entry |
|
BasementDevelopment
|
Partially Finished |
|
BasementType
|
Full (partially Finished) |
|
ConstructedDate
|
1975 |
|
ExteriorFinish
|
Brick, Vinyl |
|
FlooringType
|
Other |
|
FoundationType
|
Concrete |
|
HeatingFuel
|
Wood |
|
HeatingType
|
Baseboard Heaters, Forced Air |
|
RoofMaterial
|
Asphalt Shingle |
|
RoofStyle
|
Unknown |
|
SizeInterior
|
1047 Sqft |
|
TotalFinishedArea
|
1467 Sqft |
|
Type
|
House |
|
UtilityWater
|
Drilled Well, Well |
Parking
|
Attached Garage
|
|
|
Integrated Garage
|
|
|
Detached Garage
|
|
|
Garage
|
|
Land
|
AccessType
|
Year-round Access, Road Access |
|
Acreage
|
No |
|
LandscapeFeatures
|
Partially Landscaped |
|
Sewer
|
Septic System |
|
SizeIrregular
|
2090 |
|
SizeTotal
|
2090 M2 |
|
SizeTotalText
|
2090 M2 |
Rooms
| Level |
Type |
Length |
Width |
Dimensions |
|
Basement |
Other |
|
|
X |
|
Basement |
Storage |
|
|
10' x 8' |
|
Basement |
Bedroom |
|
|
9' x 10' |
|
Basement |
Recreation Room |
|
|
10' x 21' |
|
Basement |
Other |
|
|
13' x 9'1'' |
|
Basement |
Utility Room |
|
|
22' x 9' |
|
Main Level |
Bedroom |
|
|
11' x 13' |
|
Main Level |
Bedroom |
|
|
9' x 11' |
|
Main Level |
Bedroom |
|
|
8' x 9' |
|
Main Level |
Bath (# Pieces 1-6) |
|
|
11'0'' x 5'0'' |
|
Main Level |
Living Room |
|
|
11'5'' x 13'0'' |
|
Main Level |
Dining Room |
|
|
12' x 11' |
|
Main Level |
Kitchen |
|
|
12' x 8' |
|
Main Level |
Sunroom |
|
|
13' x 23' |
https://www.realtor.ca/real-estate/26495882/355-price-road-drummond
