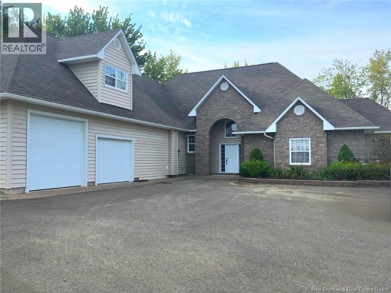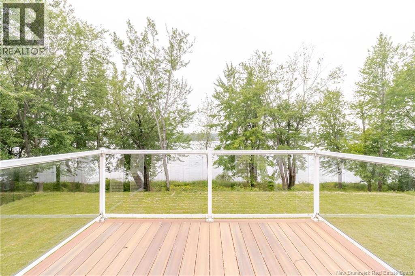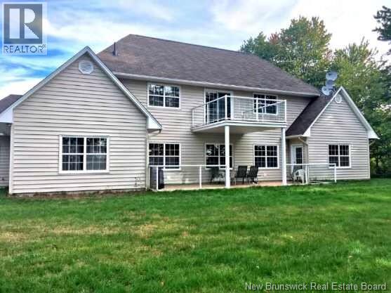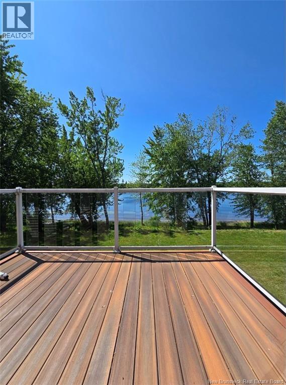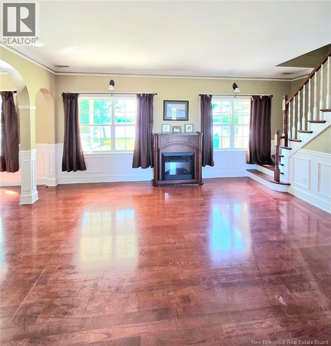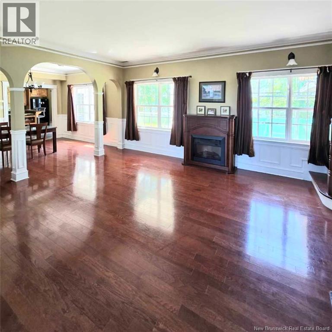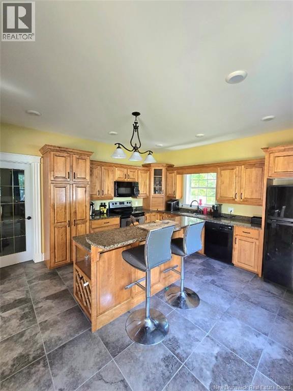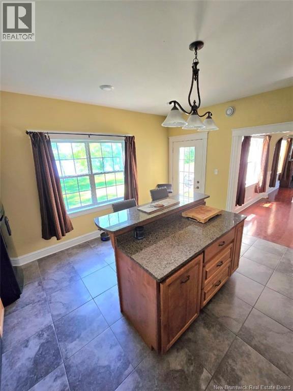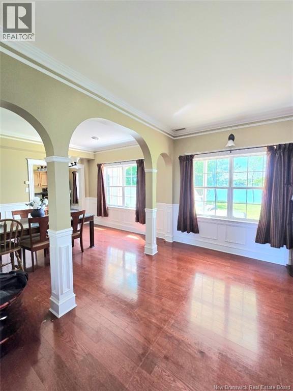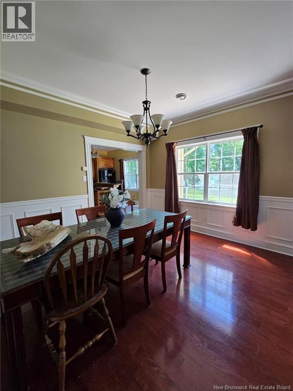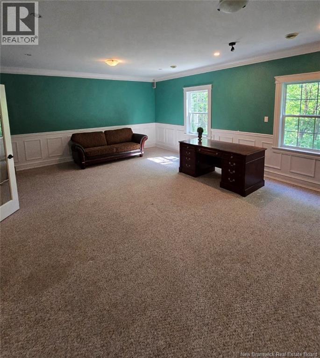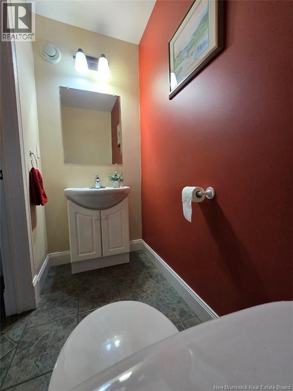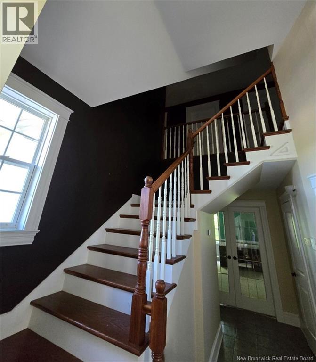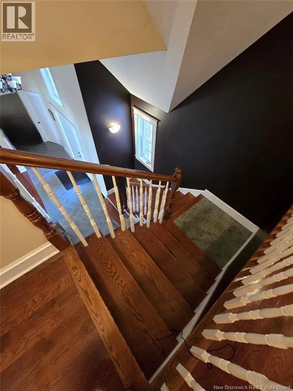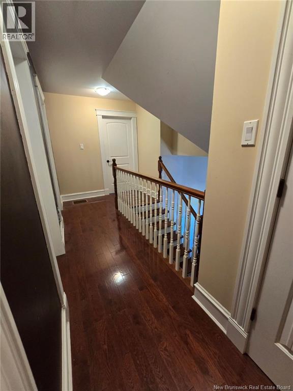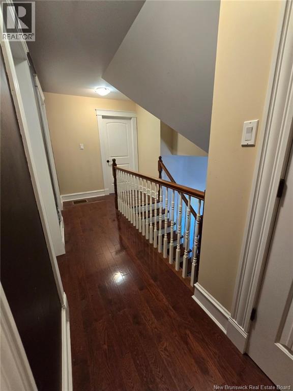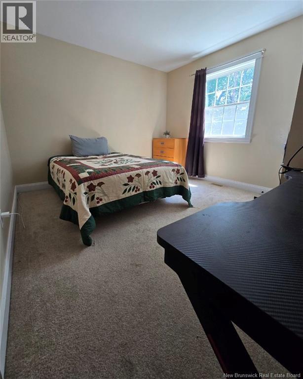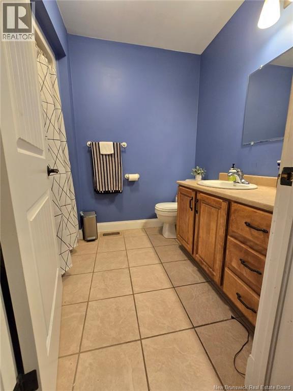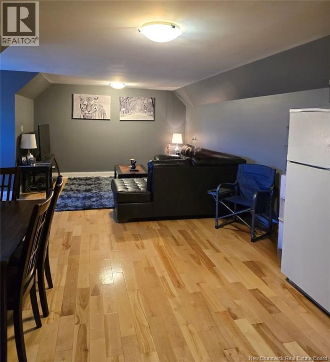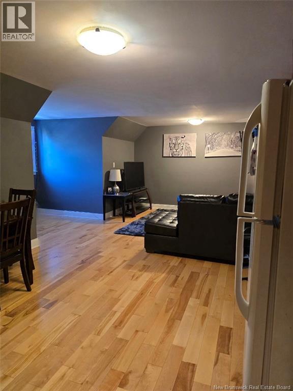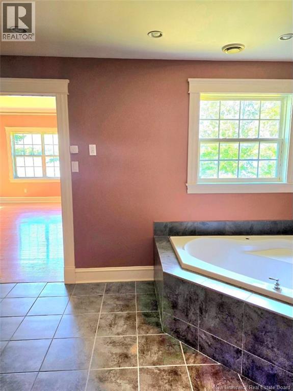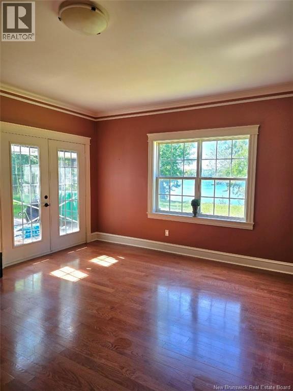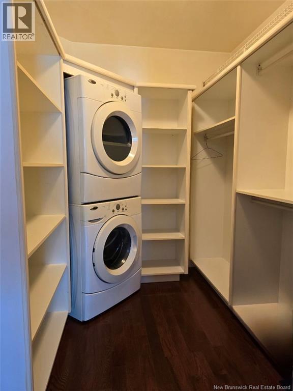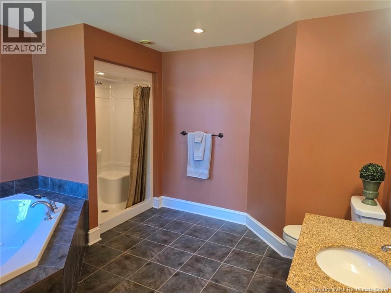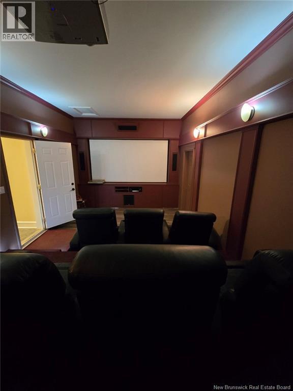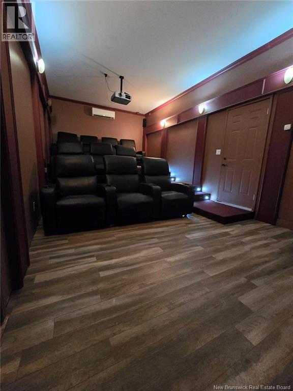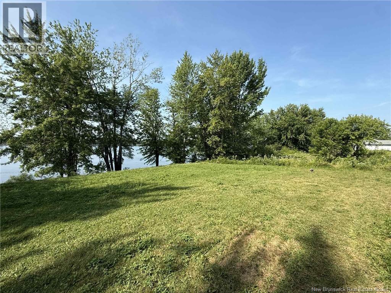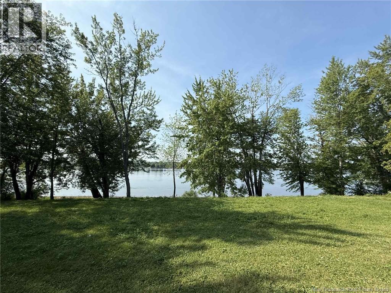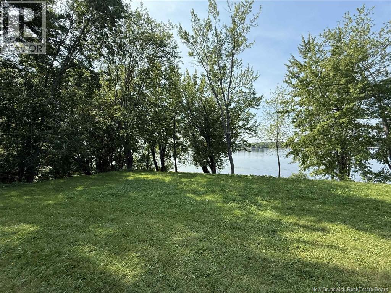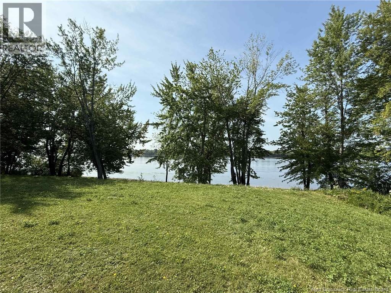6 Bedroom
4 Bathroom
4,500 ft2
2 Level
Central Air Conditioning, Heat Pump
Forced Air, Heat Pump
Waterfront On River
Acreage
Landscaped
$1,190,000
Welcome to your riverfront oasis, offering 200 of frontage on the Saint John River where youll enjoy breathtaking sunrises & sunsets just 1215 min from the heart of Fredericton. This executive home sits on approx. 3 acres (to be subdivided) & features 6+ bedrms & multiple living spaces. Step inside to an open-concept great room with 18 ceilings, stained oak floors w/in-floor heating, & huge windows that flood the home with natural light. To the right, a main-floor bedrm w/private 4-piece ensuite. Nearby, the primary features garden doors to the deck, a huge walk-in closet w/built-in laundry & a spa-like ensuite w/jacuzzi tub & separate shower. Above the primary is a bonus room, perfect for a home office or family room. To the left of the great room, youll find a separate dining room leading to a chefs dream kitchen, complete with granite countertops, birch cabinetry, an island w/breakfast bar & access to outdoors. Off the kitchen is a huge rec room, half bath, utility room w/400-amp electrical, water treatment system, 2 heat pumps & security system. Movie nights are a dream in your private theatre room w/ductless heat pump, located off the family room & w/direct access to a double car garage. Upstairs, youll find 3 more bedrms, a full 4-piece bath, a 2nd laundry area, & a huge bonus room over the garage complete w/kitchenette, bedrm, & sitting area - perfect for guests, extended family or an in-law suite. New roof shingles July 2025. (id:19018)
Property Details
|
MLS® Number
|
NB123904 |
|
Property Type
|
Single Family |
|
Equipment Type
|
Water Heater |
|
Features
|
Level Lot, Treed, Balcony/deck/patio |
|
Rental Equipment Type
|
Water Heater |
|
Water Front Type
|
Waterfront On River |
Building
|
Bathroom Total
|
4 |
|
Bedrooms Above Ground
|
6 |
|
Bedrooms Total
|
6 |
|
Architectural Style
|
2 Level |
|
Constructed Date
|
2007 |
|
Cooling Type
|
Central Air Conditioning, Heat Pump |
|
Exterior Finish
|
Brick, Vinyl |
|
Flooring Type
|
Carpeted, Ceramic, Wood |
|
Foundation Type
|
Concrete, Concrete Slab |
|
Half Bath Total
|
1 |
|
Heating Type
|
Forced Air, Heat Pump |
|
Size Interior
|
4,500 Ft2 |
|
Total Finished Area
|
4500 Sqft |
|
Type
|
House |
|
Utility Water
|
Drilled Well, Well |
Parking
|
Attached Garage
|
|
|
Garage
|
|
|
Heated Garage
|
|
Land
|
Access Type
|
Year-round Access, Water Access |
|
Acreage
|
Yes |
|
Landscape Features
|
Landscaped |
|
Sewer
|
Septic System |
|
Size Irregular
|
3 |
|
Size Total
|
3 Ac |
|
Size Total Text
|
3 Ac |
Rooms
| Level |
Type |
Length |
Width |
Dimensions |
|
Second Level |
Bonus Room |
|
|
10'0'' x 10'0'' |
|
Second Level |
Bath (# Pieces 1-6) |
|
|
6'0'' x 8'0'' |
|
Second Level |
Bedroom |
|
|
12'2'' x 13'0'' |
|
Second Level |
Bedroom |
|
|
17'0'' x 10'8'' |
|
Second Level |
Bedroom |
|
|
12'4'' x 11'0'' |
|
Main Level |
Bath (# Pieces 1-6) |
|
|
3'0'' x 4'0'' |
|
Main Level |
Family Room |
|
|
23'0'' x 16'8'' |
|
Main Level |
Kitchen |
|
|
13'0'' x 14'0'' |
|
Main Level |
Dining Room |
|
|
12'5'' x 12'0'' |
|
Main Level |
Bath (# Pieces 1-6) |
|
|
8'0'' x 6'0'' |
|
Main Level |
Ensuite |
|
|
10'10'' x 12'0'' |
|
Main Level |
Primary Bedroom |
|
|
17'7'' x 15'0'' |
|
Main Level |
Bedroom |
|
|
13'5'' x 12'5'' |
|
Main Level |
Living Room |
|
|
15'5'' x 20'0'' |
https://www.realtor.ca/real-estate/28668501/354-route-105-maugerville
