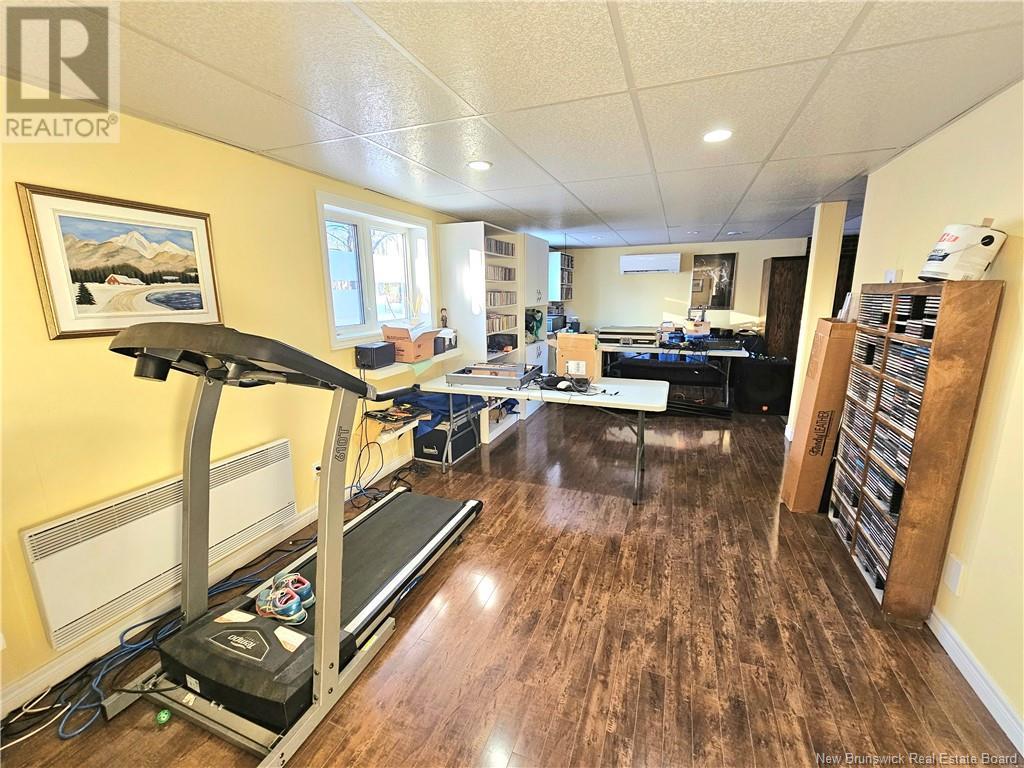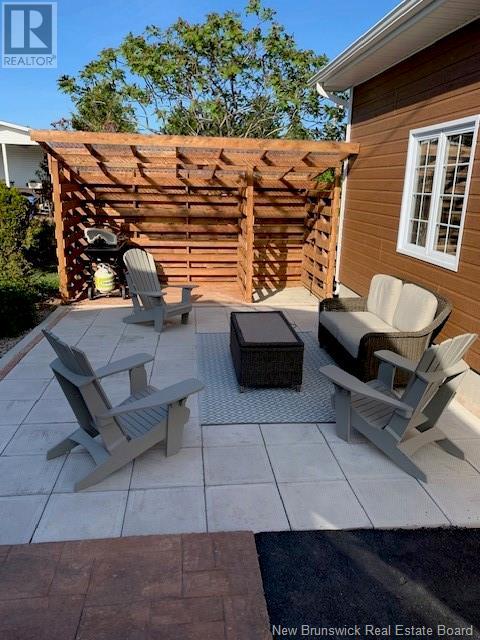3 Bedroom
2 Bathroom
898 sqft
Bungalow
Heat Pump
Baseboard Heaters, Heat Pump
$285,000
Are you looking for a move-in ready property that has a huge finished garage, super low maintenance and with a country vibe minutes to ski-doo and 4 wheeler trails, the beach but without the maintenance of a large country lot? This is it! Located in the quaint village of Pointe-Verte just 20 minutes from Bathurst with shopping, restaurants and schools just minutes away in Petit Rocher, you will be amazed with how much further your money goes here! Completely renovated from top to bottom over the last 10 years with low maintenance in mind! Outside features canexel siding, concrete deck and stairs, PVC windows and stair rails, paved driveway, 26x30 garage that is completely finished and insulated along with a 10x30 finished loft that can be used for whatever your imagination can come up with! Inside, you enter into a massive foyer, there are 3 heatpumps for both heating and air conditioning, ceramic and hardwood floors in main areas with an updated and open concept kitchen and living area. 3 bedrooms, 2 bathrooms with a large rec-room in the lower level, this house is waiting for you! (id:19018)
Property Details
|
MLS® Number
|
NB094834 |
|
Property Type
|
Single Family |
|
EquipmentType
|
Water Heater |
|
Features
|
Corner Site |
|
RentalEquipmentType
|
Water Heater |
|
Structure
|
Shed |
Building
|
BathroomTotal
|
2 |
|
BedroomsAboveGround
|
2 |
|
BedroomsBelowGround
|
1 |
|
BedroomsTotal
|
3 |
|
ArchitecturalStyle
|
Bungalow |
|
ConstructedDate
|
1975 |
|
CoolingType
|
Heat Pump |
|
ExteriorFinish
|
Wood Siding |
|
FlooringType
|
Ceramic, Laminate, Wood |
|
FoundationType
|
Concrete |
|
HeatingFuel
|
Electric |
|
HeatingType
|
Baseboard Heaters, Heat Pump |
|
StoriesTotal
|
1 |
|
SizeInterior
|
898 Sqft |
|
TotalFinishedArea
|
1220 Sqft |
|
Type
|
House |
|
UtilityWater
|
Drilled Well |
Parking
Land
|
AccessType
|
Year-round Access |
|
Acreage
|
No |
|
Sewer
|
Municipal Sewage System |
|
SizeIrregular
|
1394 |
|
SizeTotal
|
1394 M2 |
|
SizeTotalText
|
1394 M2 |
Rooms
| Level |
Type |
Length |
Width |
Dimensions |
|
Basement |
Family Room |
|
|
10'4'' x 38' |
|
Basement |
Bedroom |
|
|
9'3'' x 9'2'' |
|
Basement |
Recreation Room |
|
|
10'2'' x 12'9'' |
|
Main Level |
Laundry Room |
|
|
8'4'' x 5' |
|
Main Level |
Primary Bedroom |
|
|
11'2'' x 11'5'' |
|
Main Level |
Bedroom |
|
|
8'8'' x 11' |
|
Main Level |
Bath (# Pieces 1-6) |
|
|
7'9'' x 8' |
|
Main Level |
Living Room |
|
|
11' x 11'7'' |
|
Main Level |
Kitchen |
|
|
11' x 19'4'' |
|
Main Level |
Foyer |
|
|
13'5'' x 10'9'' |
https://www.realtor.ca/real-estate/26393345/353-eric-pointe-verte
















































