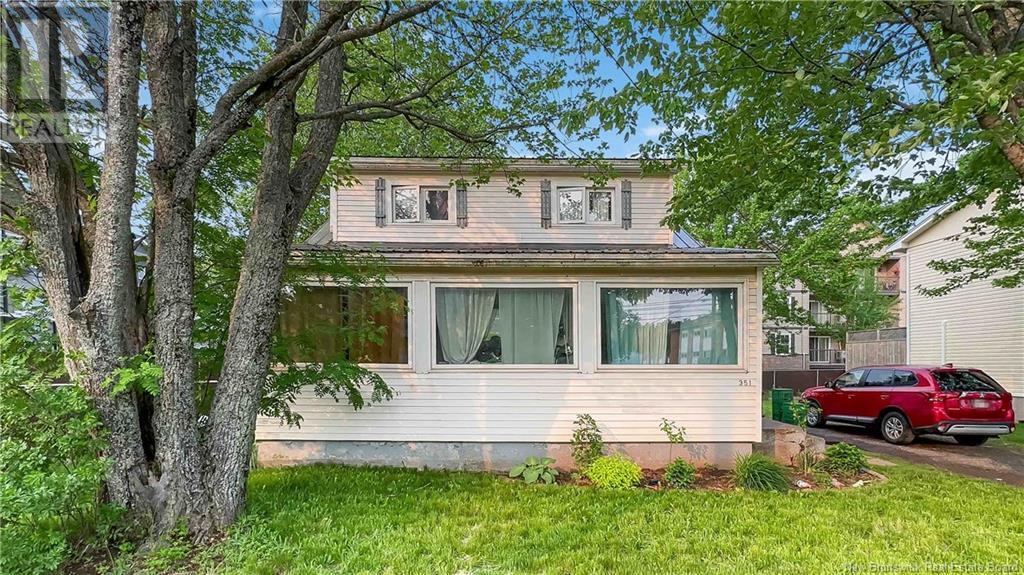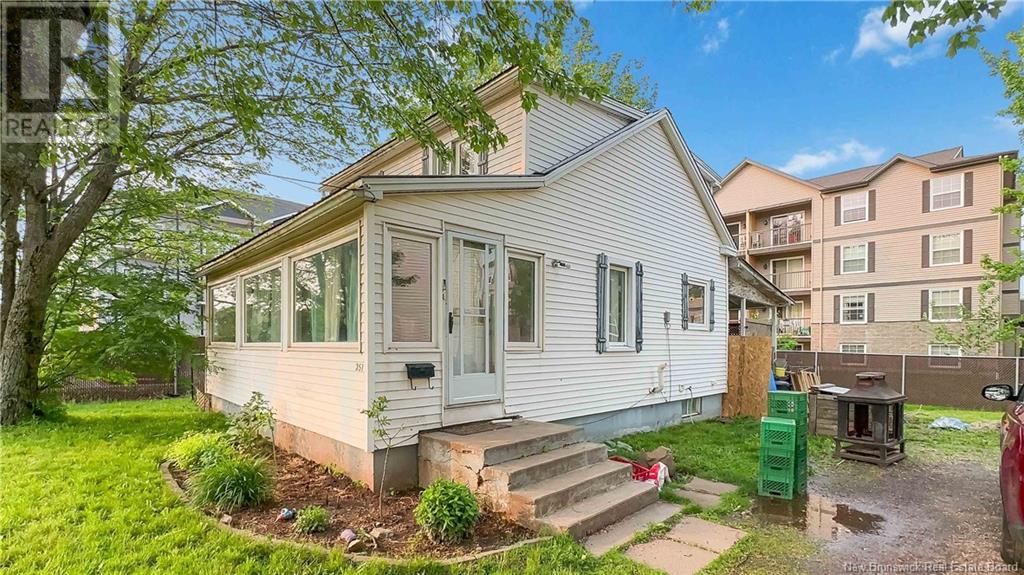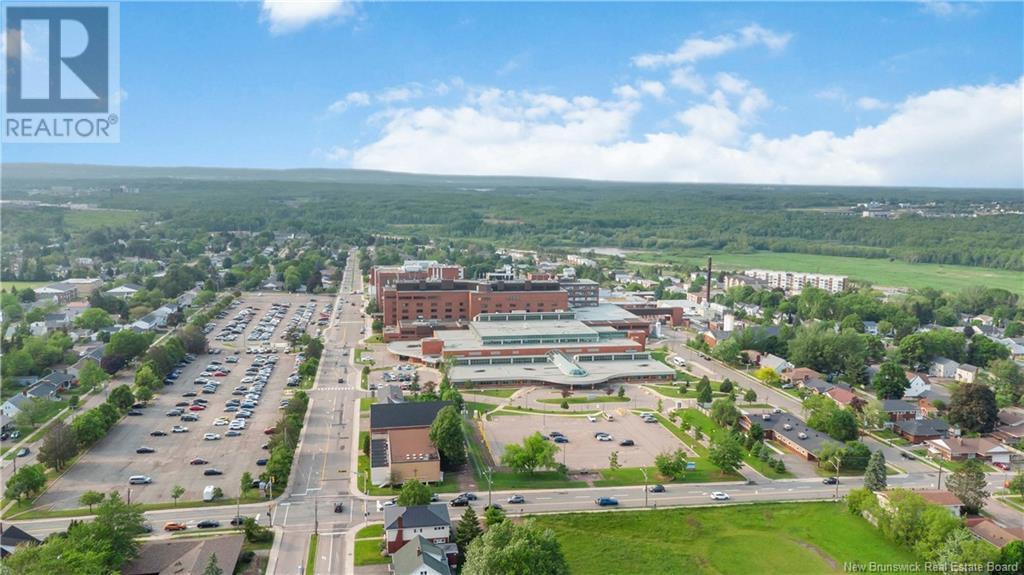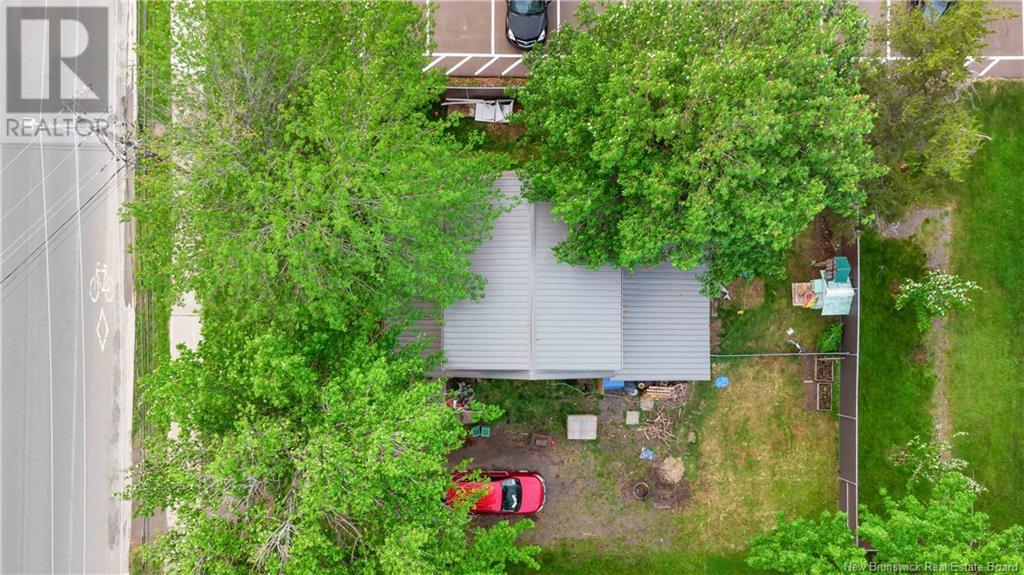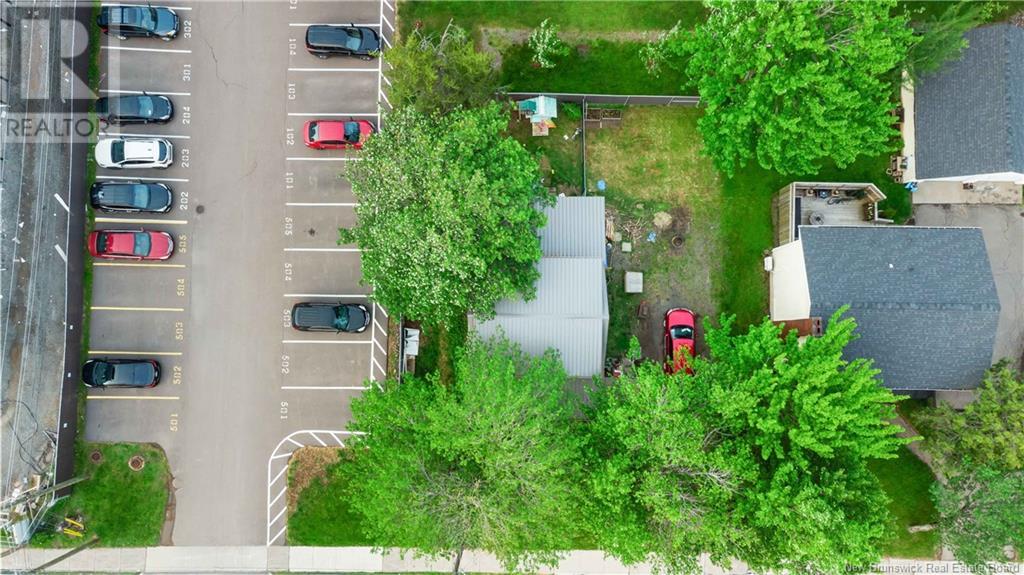4 Bedroom
1 Bathroom
903 ft2
2 Level
$239,900
PRICED UNDER ASSESSMENT // R3 ZONING LOT // Welcome to 351 McLaughlin Drive. Charming 4-bedroom home in the heart of Moncton, ideally located in an R3-zoned area offering both residential comfort and development potential. Whether you're a first-time buyer, investor, or looking to expand your portfolio, this property is packed with value. On the second floor, youll find four bedrooms and one full bath. The main floor is perfect for families with a large wide living room. The kitchen and dining space is open and functional with an outside entrance to the back patio. Outside, enjoy a private backyard with room to relax, garden, or entertain. With R3 zoning, this lot opens the door to future possibilities, including potential multi-unit development. Just minutes from schools, Costco, Tony's, public transit, and Université de Moncton, this home combines practicality with opportunity. Dont miss your chance to own a solid home in a prime location with flexible zoning to grow your investment. (id:19018)
Property Details
|
MLS® Number
|
NB120835 |
|
Property Type
|
Single Family |
|
Equipment Type
|
Furnace |
|
Rental Equipment Type
|
Furnace |
Building
|
Bathroom Total
|
1 |
|
Bedrooms Above Ground
|
4 |
|
Bedrooms Total
|
4 |
|
Architectural Style
|
2 Level |
|
Exterior Finish
|
Vinyl |
|
Foundation Type
|
Concrete |
|
Heating Fuel
|
Natural Gas |
|
Size Interior
|
903 Ft2 |
|
Total Finished Area
|
1104 Sqft |
|
Type
|
House |
|
Utility Water
|
Municipal Water |
Land
|
Acreage
|
No |
|
Sewer
|
Municipal Sewage System |
|
Size Irregular
|
557 |
|
Size Total
|
557 M2 |
|
Size Total Text
|
557 M2 |
|
Zoning Description
|
R3 |
Rooms
| Level |
Type |
Length |
Width |
Dimensions |
|
Second Level |
4pc Bathroom |
|
|
7'4'' x 6'2'' |
|
Second Level |
Bedroom |
|
|
9' x 7'5'' |
|
Second Level |
Bedroom |
|
|
12'2'' x 8'10'' |
|
Second Level |
Bedroom |
|
|
11'2'' x 8'10'' |
|
Basement |
Other |
|
|
23' x 14' |
|
Basement |
Bedroom |
|
|
16' x 12'7'' |
|
Main Level |
Bedroom |
|
|
15'6'' x 8'4'' |
|
Main Level |
Laundry Room |
|
|
9'10'' x 8'11'' |
|
Main Level |
Living Room |
|
|
19' x 10'6'' |
|
Main Level |
Kitchen |
|
|
13'6'' x 8'6'' |
|
Main Level |
Foyer |
|
|
8' x 7' |
https://www.realtor.ca/real-estate/28480765/351-mclaughlin-drive-moncton
