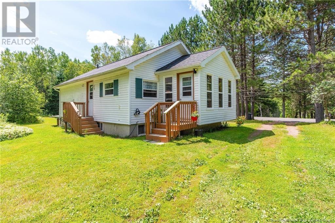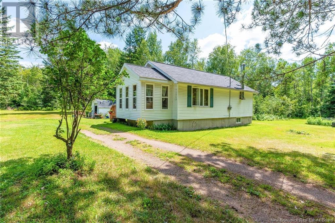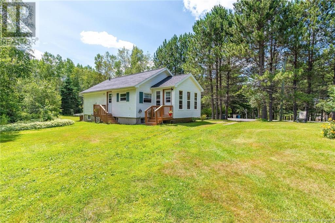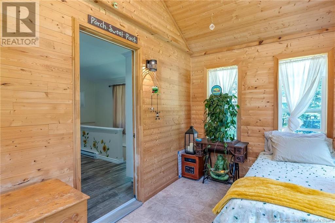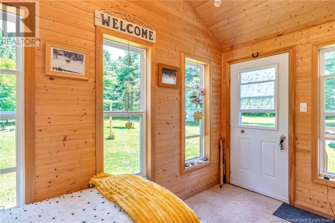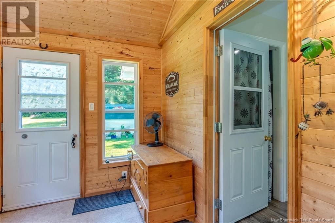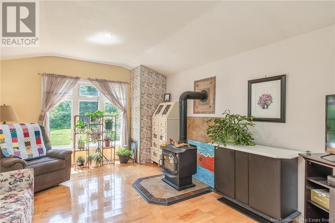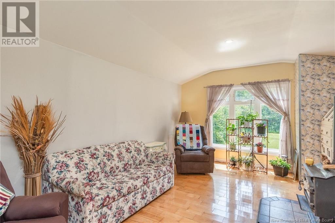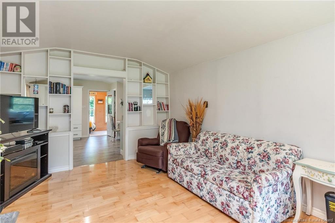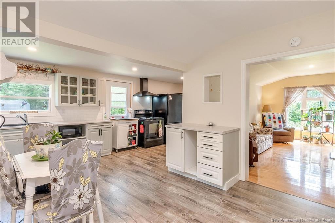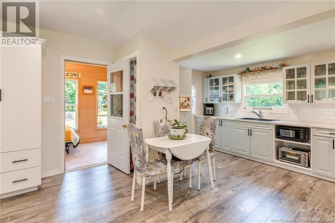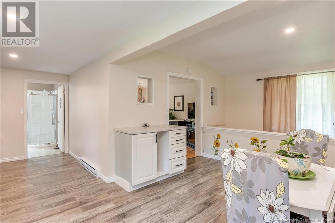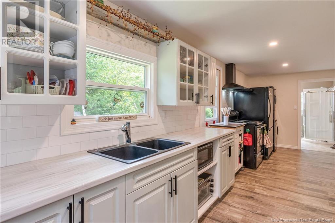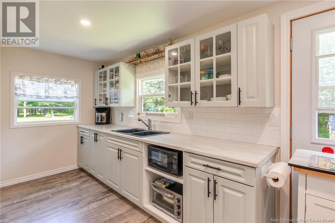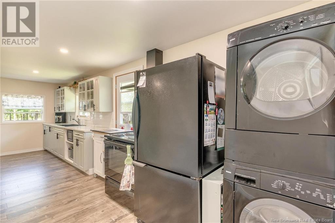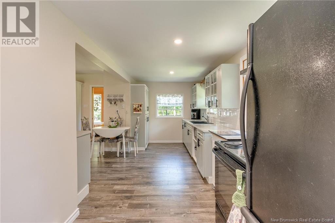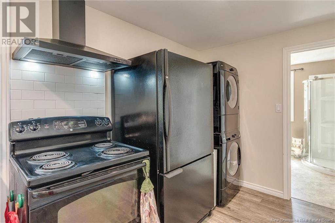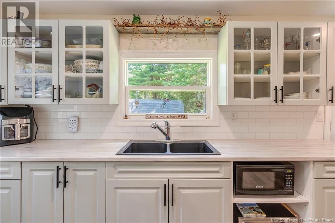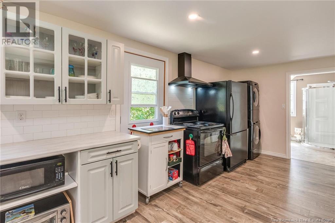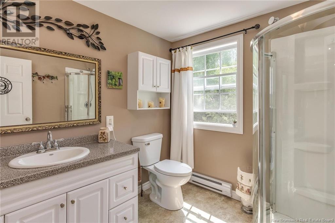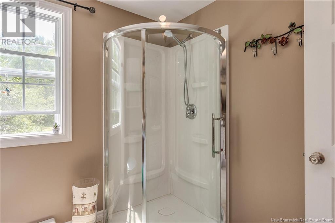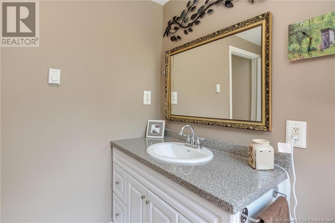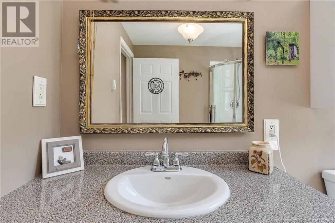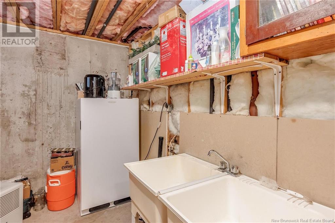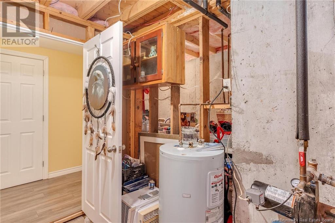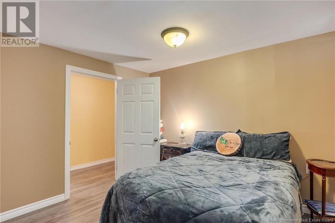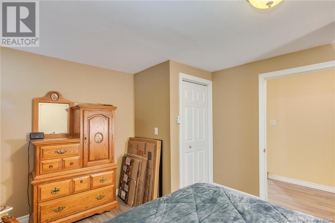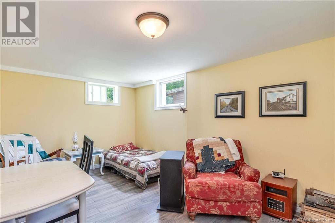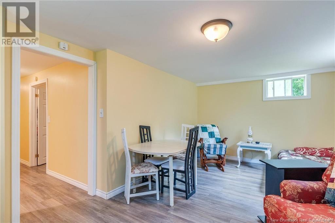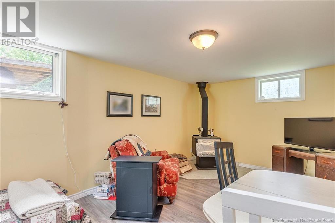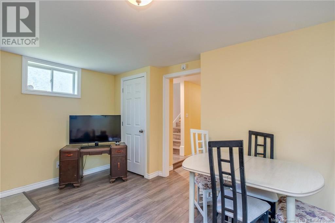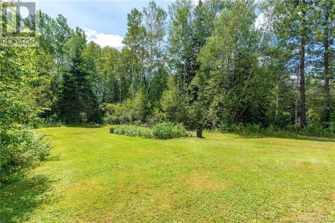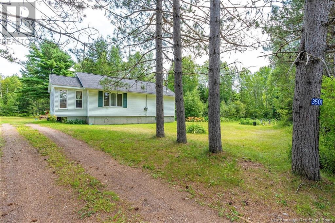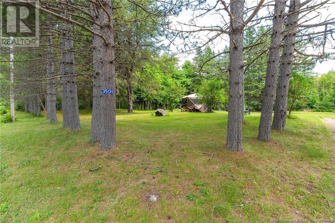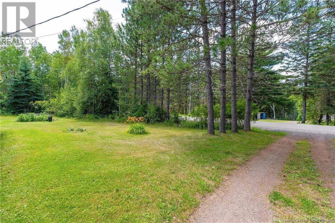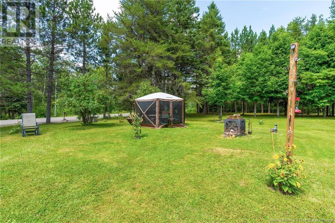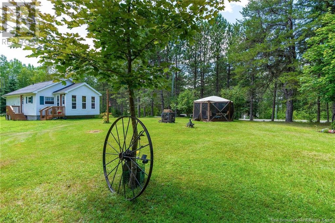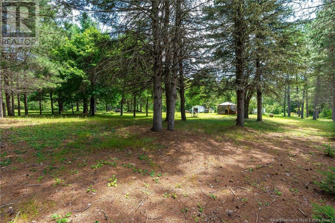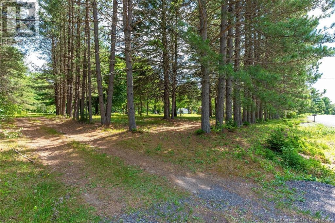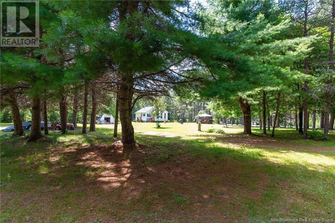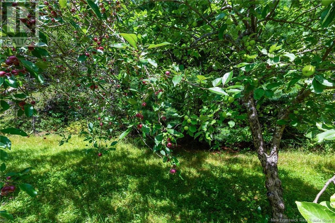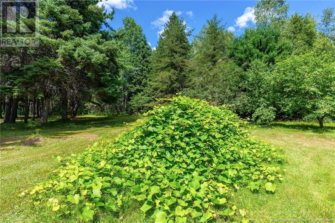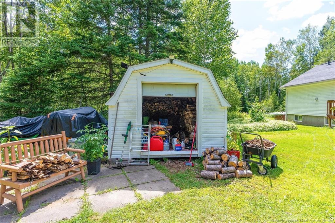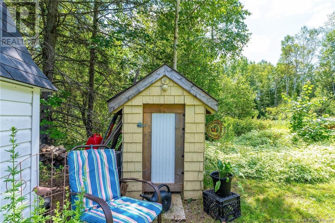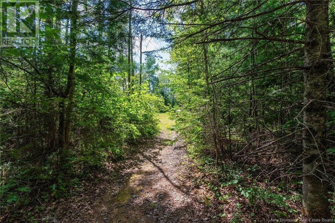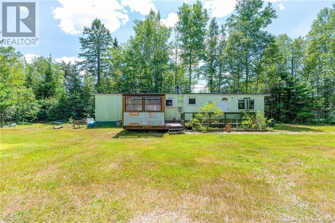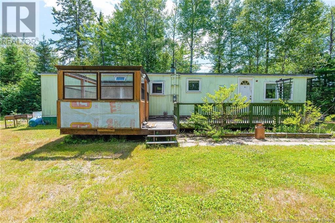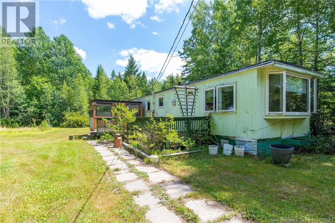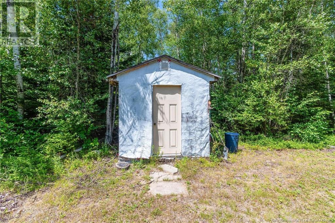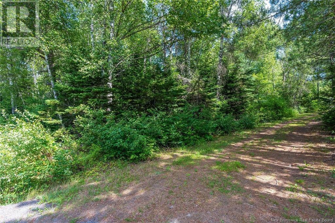1 Bedroom
1 Bathroom
1,122 ft2
Baseboard Heaters, Stove
Acreage
Landscaped
$225,000
Nestled in Fords Mills, A hidden retreat Over 3 acres of whispering trees, Where you can breathe in the quiet and country breeze. A home tucked down the trails bend, Just a stroll through the woods where dreams never end. The main homes cozy with a sunporch bright, A place to sip coffee and greet the light. Once two bedrooms, now one, a simple plan, Easily turned back , room for more than one clan. A certified wood stove warms up your nights Circular drive brings you round with ease, Then winds through the woods beneath the trees. Landscaped gardens,Private, secluded, your own secret place. Just an hour to Moncton, yet feels far away, Thirty to Rexton for errands someday. Country charm whispers through every door, A haven youll truly adore. A slice of New Brunswicks best country land. Woods, trails, and dreams all bundled in one, Your rural adventure has only begun! Contact your Realtor as this one wont last, Its a place where you'll want your hat to be hung!! Just next door is another property you can add - check out 3527 Route 510 (id:19018)
Property Details
|
MLS® Number
|
NB123669 |
|
Property Type
|
Single Family |
|
Equipment Type
|
None |
|
Features
|
Level Lot, Treed |
|
Rental Equipment Type
|
None |
Building
|
Bathroom Total
|
1 |
|
Bedrooms Below Ground
|
1 |
|
Bedrooms Total
|
1 |
|
Exterior Finish
|
Vinyl |
|
Flooring Type
|
Laminate, Hardwood |
|
Foundation Type
|
Concrete |
|
Heating Fuel
|
Electric, Wood |
|
Heating Type
|
Baseboard Heaters, Stove |
|
Size Interior
|
1,122 Ft2 |
|
Total Finished Area
|
1122 Sqft |
|
Type
|
House |
|
Utility Water
|
Drilled Well, Well |
Land
|
Access Type
|
Year-round Access, Road Access |
|
Acreage
|
Yes |
|
Landscape Features
|
Landscaped |
|
Sewer
|
Septic System |
|
Size Irregular
|
3.43 |
|
Size Total
|
3.43 Ac |
|
Size Total Text
|
3.43 Ac |
Rooms
| Level |
Type |
Length |
Width |
Dimensions |
|
Basement |
Storage |
|
|
11' x 13' |
|
Basement |
Cold Room |
|
|
11'8'' x 4'4'' |
|
Basement |
Primary Bedroom |
|
|
10' x 12' |
|
Basement |
Family Room |
|
|
11'10'' x 18'7'' |
|
Basement |
4pc Bathroom |
|
|
7'10'' x 7'8'' |
|
Main Level |
Living Room |
|
|
17' x 12' |
|
Main Level |
Kitchen/dining Room |
|
|
23'2'' x 19'10'' |
|
Main Level |
Sunroom |
|
|
12' x 7'5'' |
https://www.realtor.ca/real-estate/28652219/3501-route-510-route-fords-mills
