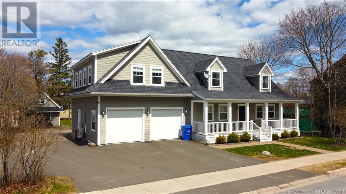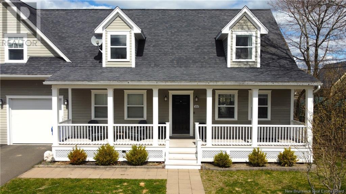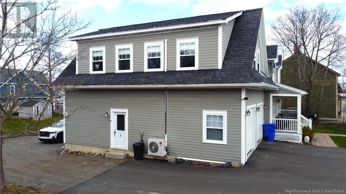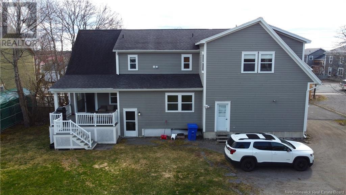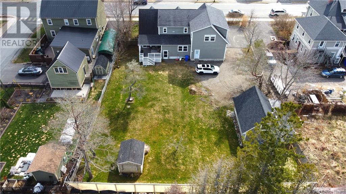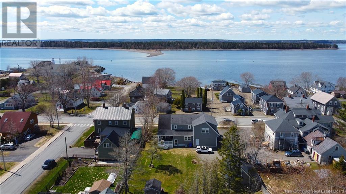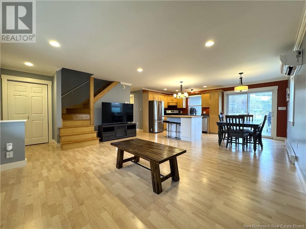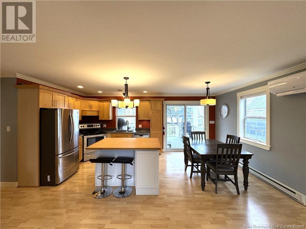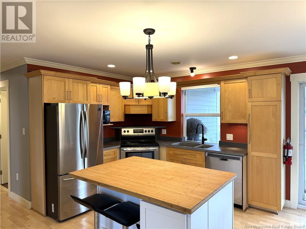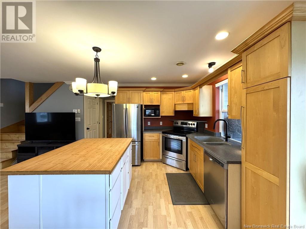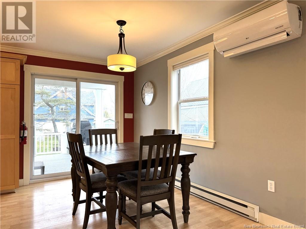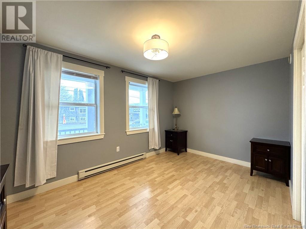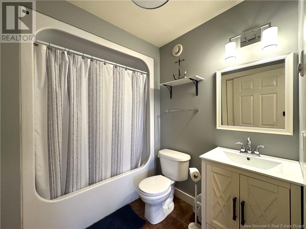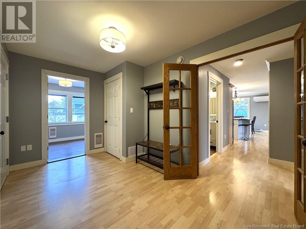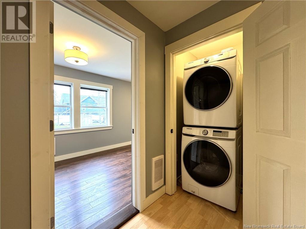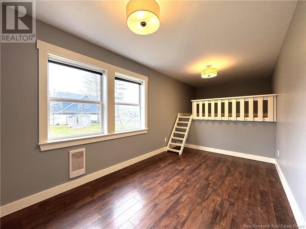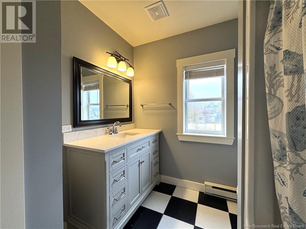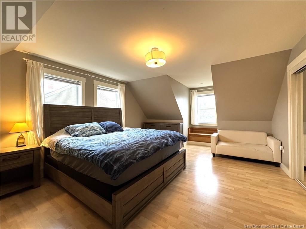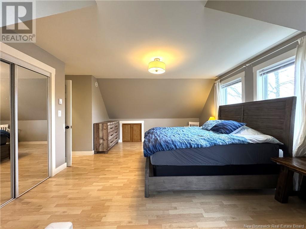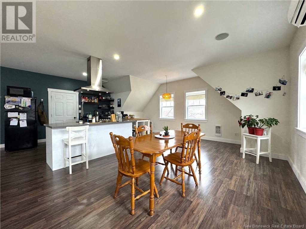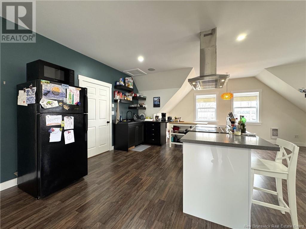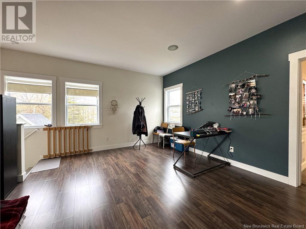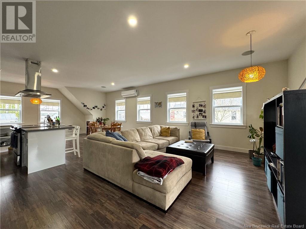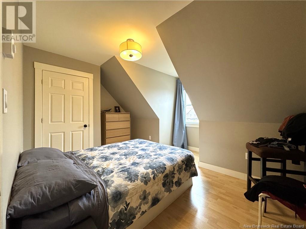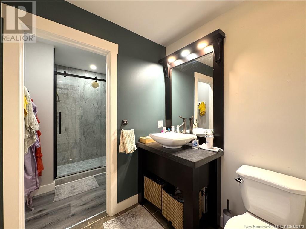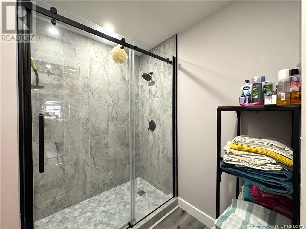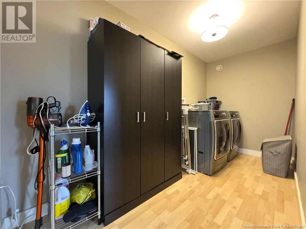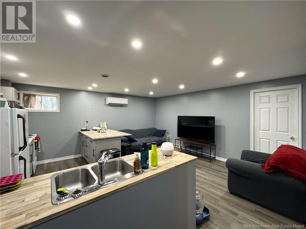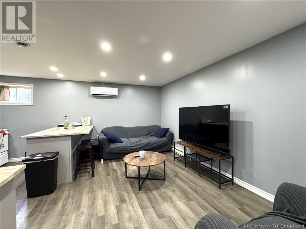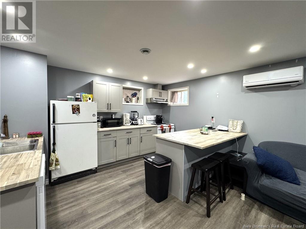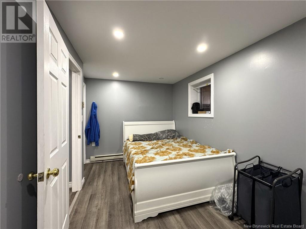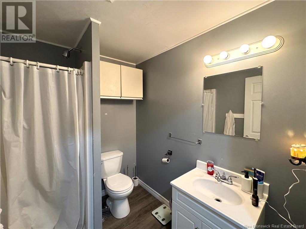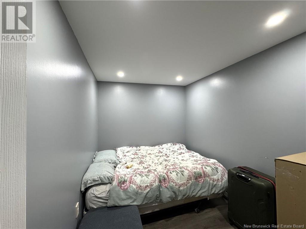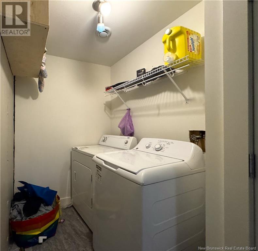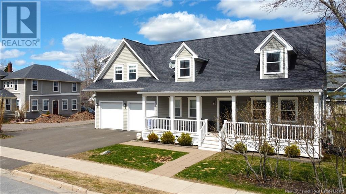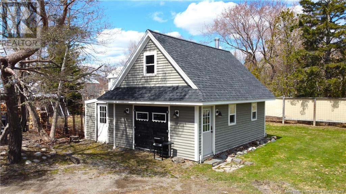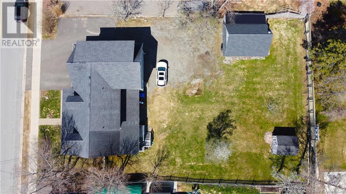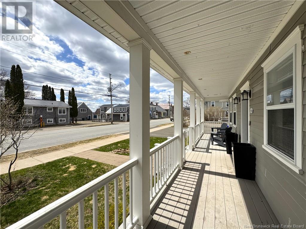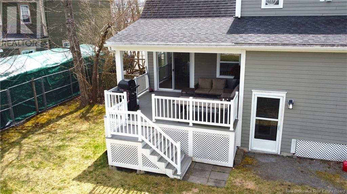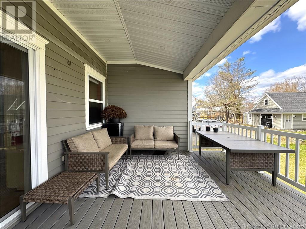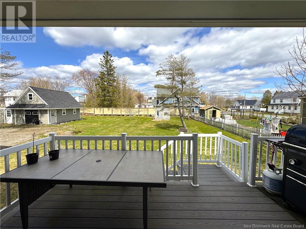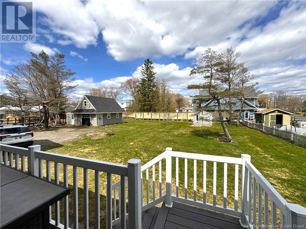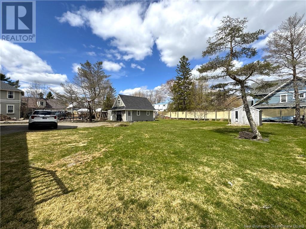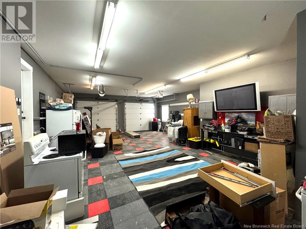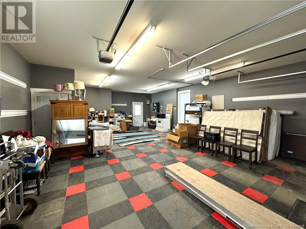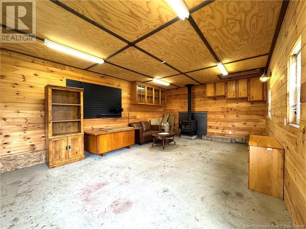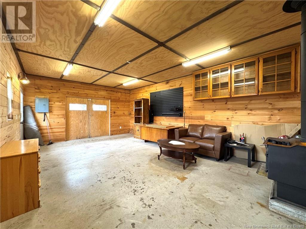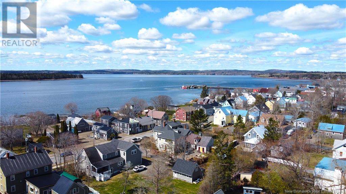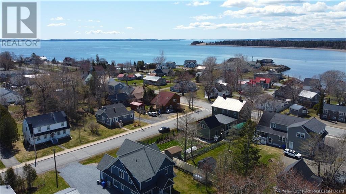5 Bedroom
4 Bathroom
3,000 ft2
Cape Cod
Heat Pump
Baseboard Heaters, Heat Pump
Landscaped
$849,000
Located in a very desirable location in St. Andrews is this traditional looking Cape Cod home with an attached double garage and detached workshop on a nicely landscaped large level lot. While appearing to be the traditional cape, the interior is actually three income producing dwellings which could easily be brought back to a beautiful single family dwelling. The main section of the home has, on the main floor, kitchen/dining room, living room, mudroom, two bedrooms, laundry and a full bath. Upstairs in the main section is the primary bedroom and another full bath. The loft above the garage, a spectacular apartment, has the kitchen/dining room, living room, laundry room, bedroom and full bath. The one bedroom basement apartment has an eat in kitchen, living room, full bath, as well as a bonus room. The attached double car garage compliments the home beautifully. At the rear of the property is a very well built, nicely sized workshop with a wood stove, as well as a shed. This is an ideal opportunity for those looking to have others assist with the mortgage while enjoying a beautiful home within the original plat in St. Andrews. The loft apartment and basement apartment generate $1650/$1600 per month. That said, this home could very easily be brought back to a single family home. This property is in an excellent location-an easy walk to the public beach at the end of Augustus St, to a spectacular walking/biking trail and to the shops and restaurants downtown. Call today! (id:19018)
Property Details
|
MLS® Number
|
NB116747 |
|
Property Type
|
Single Family |
|
Neigbourhood
|
Qonasqamkuk "Indian" Point |
|
Equipment Type
|
Water Heater |
|
Features
|
Level Lot, Balcony/deck/patio |
|
Rental Equipment Type
|
Water Heater |
|
Structure
|
Shed |
Building
|
Bathroom Total
|
4 |
|
Bedrooms Above Ground
|
4 |
|
Bedrooms Below Ground
|
1 |
|
Bedrooms Total
|
5 |
|
Architectural Style
|
Cape Cod |
|
Basement Development
|
Finished |
|
Basement Type
|
Full (finished) |
|
Constructed Date
|
2001 |
|
Cooling Type
|
Heat Pump |
|
Flooring Type
|
Laminate |
|
Heating Fuel
|
Electric |
|
Heating Type
|
Baseboard Heaters, Heat Pump |
|
Size Interior
|
3,000 Ft2 |
|
Total Finished Area
|
3000 Sqft |
|
Type
|
House |
|
Utility Water
|
Municipal Water |
Parking
Land
|
Access Type
|
Year-round Access |
|
Acreage
|
No |
|
Landscape Features
|
Landscaped |
|
Sewer
|
Municipal Sewage System |
|
Size Irregular
|
0.39 |
|
Size Total
|
0.39 Ac |
|
Size Total Text
|
0.39 Ac |
Rooms
| Level |
Type |
Length |
Width |
Dimensions |
|
Second Level |
Primary Bedroom |
|
|
18'2'' x 13'10'' |
|
Second Level |
3pc Bathroom |
|
|
8'8'' x 7'9'' |
|
Second Level |
3pc Bathroom |
|
|
6' x 13' |
|
Second Level |
Bedroom |
|
|
12'4'' x 14' |
|
Second Level |
Laundry Room |
|
|
12'8'' x 5'7'' |
|
Second Level |
Kitchen/dining Room |
|
|
23' x 18' |
|
Second Level |
Living Room |
|
|
12' x 12' |
|
Main Level |
3pc Bathroom |
|
|
5'10'' x 8' |
|
Main Level |
Bedroom |
|
|
8'5'' x 20' |
|
Main Level |
Bedroom |
|
|
11'4'' x 14'1'' |
|
Main Level |
Mud Room |
|
|
13'3'' x 8'2'' |
|
Main Level |
Living Room |
|
|
13'7'' x 17'1'' |
|
Main Level |
Kitchen/dining Room |
|
|
10' x 18' |
https://www.realtor.ca/real-estate/28230062/350-water-street-saint-andrews

