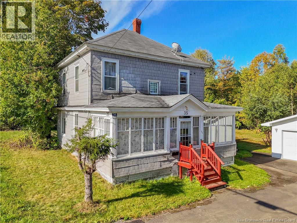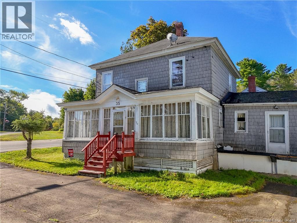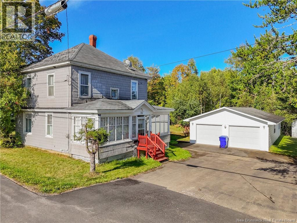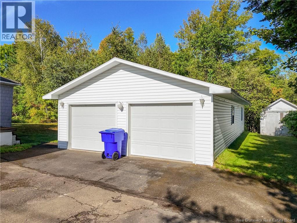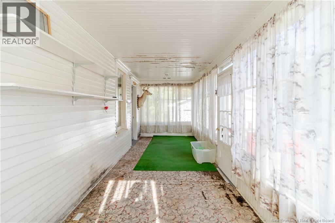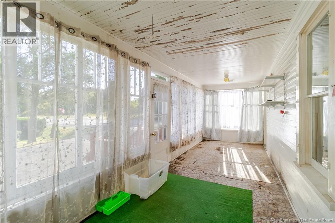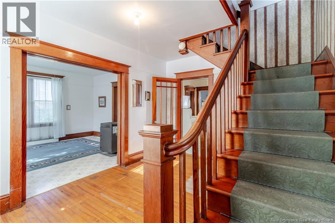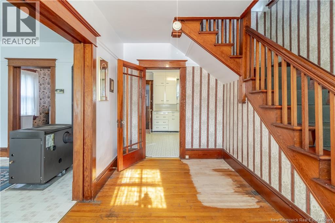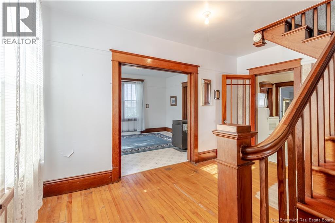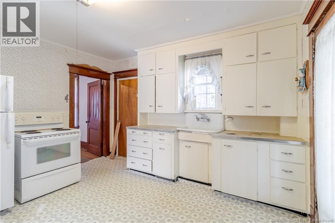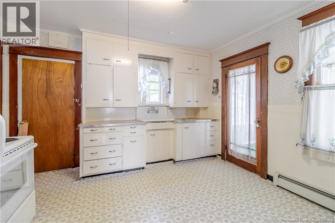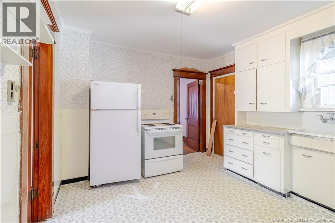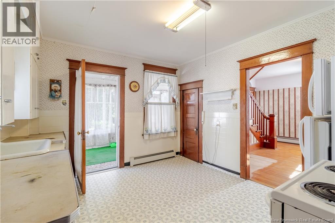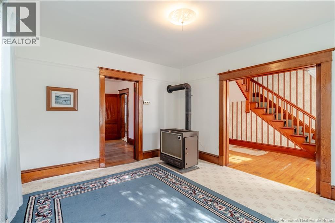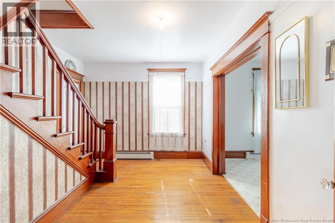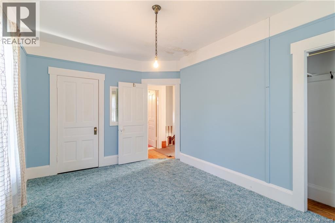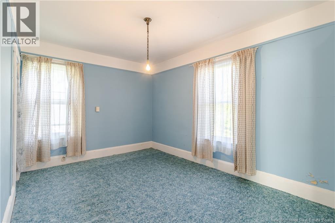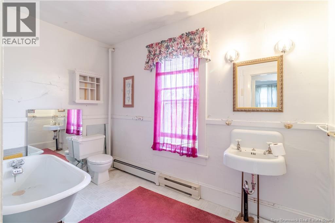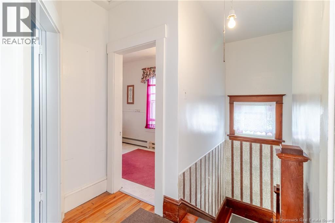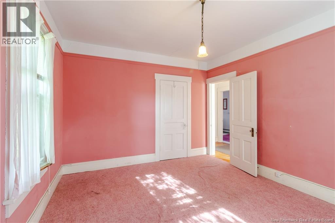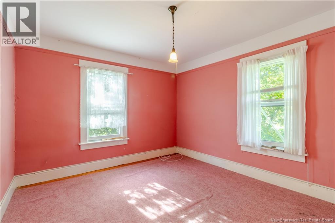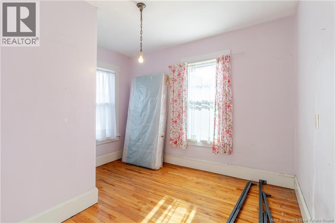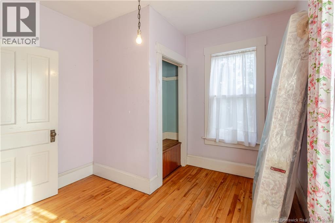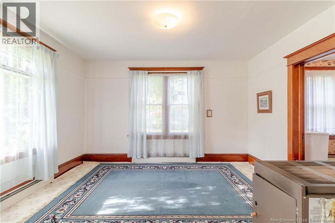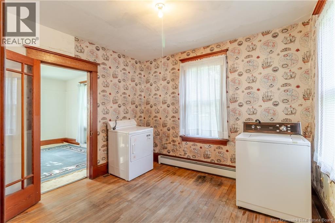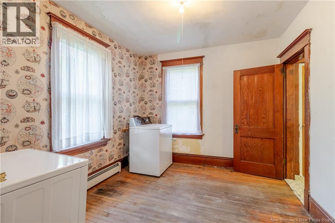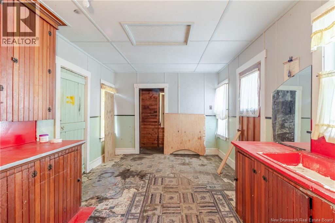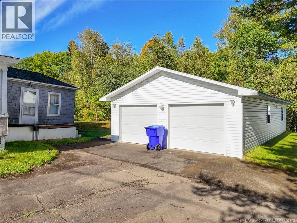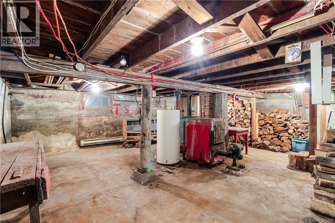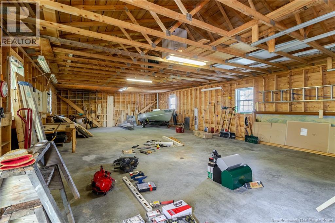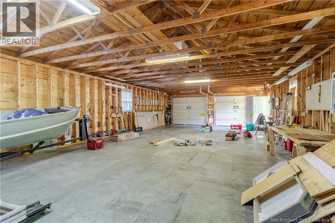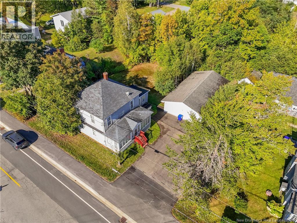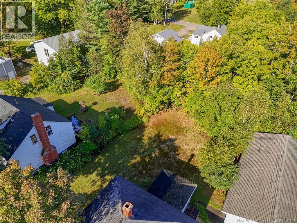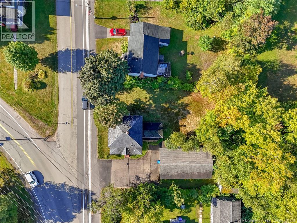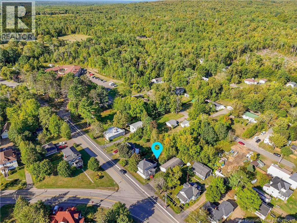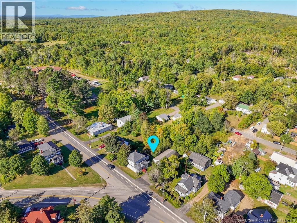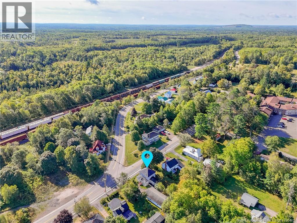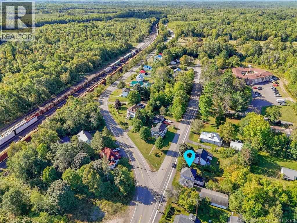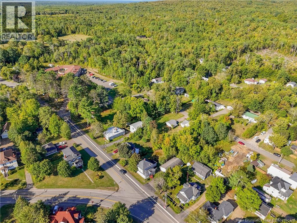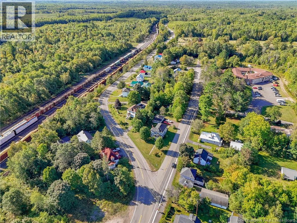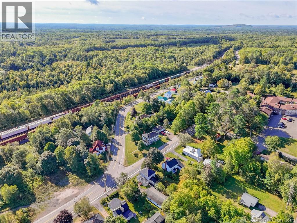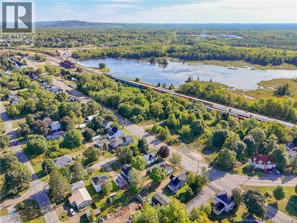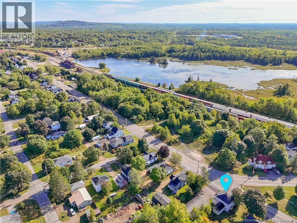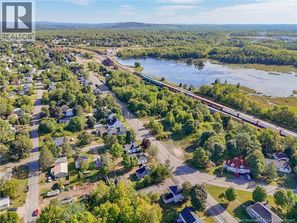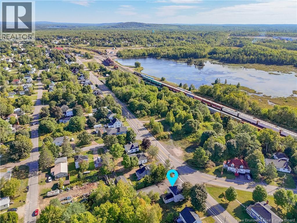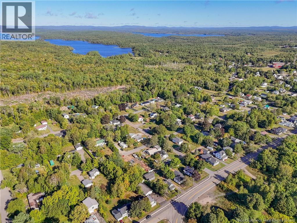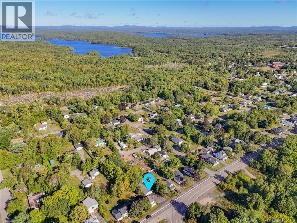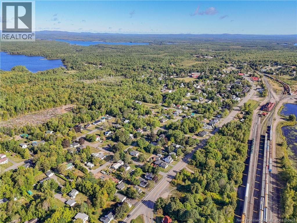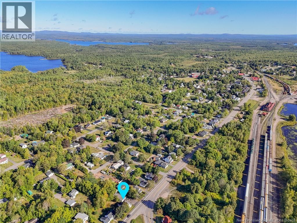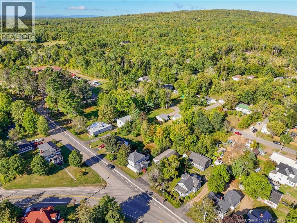3 Bedroom
1 Bathroom
1,572 ft2
2 Level
Forced Air
Landscaped
$139,900
Welcome to this charming two-storey home featuring a spacious foyer with a hardwood staircase. The main floor offers a bright living room, an eat-in kitchen, and a versatile dining room currently used as a laundry area but easily converted back. The back porch adds extra living space or storage. Upstairs, youll find three generous bedrooms and a large bathroom. Outside, a paved driveway leads to a double oversized garage, perfect for cards, toys, or face for hobbies, etc. all on a nice, level lot perfect for families or those who love space inside and out! Property is being sold ""As Is, Where Is"", and there is no RPDS (as seller has never lived on the property). (id:19018)
Property Details
|
MLS® Number
|
NB126434 |
|
Property Type
|
Single Family |
|
Equipment Type
|
None |
|
Features
|
Level Lot |
|
Rental Equipment Type
|
None |
|
Structure
|
None |
Building
|
Bathroom Total
|
1 |
|
Bedrooms Above Ground
|
3 |
|
Bedrooms Total
|
3 |
|
Architectural Style
|
2 Level |
|
Basement Development
|
Unfinished |
|
Basement Type
|
Full (unfinished) |
|
Constructed Date
|
1913 |
|
Exterior Finish
|
Other |
|
Flooring Type
|
Hardwood |
|
Foundation Type
|
Concrete |
|
Heating Fuel
|
Oil |
|
Heating Type
|
Forced Air |
|
Size Interior
|
1,572 Ft2 |
|
Total Finished Area
|
1572 Sqft |
|
Type
|
House |
|
Utility Water
|
Municipal Water |
Parking
Land
|
Access Type
|
Year-round Access, Road Access |
|
Acreage
|
No |
|
Landscape Features
|
Landscaped |
|
Sewer
|
Municipal Sewage System |
|
Size Irregular
|
1115 |
|
Size Total
|
1115 M2 |
|
Size Total Text
|
1115 M2 |
Rooms
| Level |
Type |
Length |
Width |
Dimensions |
|
Second Level |
Bedroom |
|
|
10'2'' x 11'6'' |
|
Second Level |
Bedroom |
|
|
9'10'' x 14'1'' |
|
Second Level |
Primary Bedroom |
|
|
13'9'' x 16'8'' |
|
Second Level |
Bath (# Pieces 1-6) |
|
|
11'2'' x 6'10'' |
|
Main Level |
Other |
|
|
15'2'' x 10'4'' |
|
Main Level |
Laundry Room |
|
|
16'1'' x 9'11'' |
|
Main Level |
Living Room |
|
|
13'9'' x 12'3'' |
|
Main Level |
Kitchen |
|
|
11'1'' x 13'3'' |
|
Main Level |
Foyer |
|
|
13'9'' x 10'9'' |
https://www.realtor.ca/real-estate/28841035/35-saunders-road-mcadam
