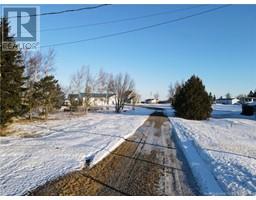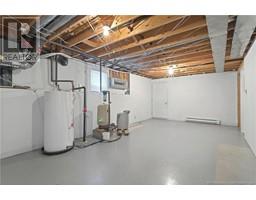4 Bedroom
2 Bathroom
1,066 ft2
Air Conditioned, Heat Pump
Baseboard Heaters, Heat Pump
Waterfront
Acreage
Landscaped
$429,900
*** WATERFRONT HOME // 4 BEDROOMS AND 2 BATHROOMS // OVER 1 ACRE LOT // IN-LAW SUITE POTENTIAL*** Welcome to 35 Ptit Fred!>>>>>> This waterfront family home is MOVE-IN READY. The main level boasts a good-sized kitchen with a PANTRY and stainless-steel appliances. The main level also consists of 2 very large bedrooms and 2 bathrooms. The partly finished basement has 2 more bedrooms. A SEPARATE ENTRANCE to the garage from the basement, creates the potential for an in-law suite>>>>>>This home is CLIMATE CONTROLLED with two mini split heat pumps; including one in the OVERSIZED ATTACHED GARAGE. >>>>>>> Included is a detached GAZEBO and good size patio; from which you can enjoy GREAT WATER VIEWS. The METAL ROOF was done in 2019 and 2 new mini splits were installed in 2022. >>>>>>>The property is 30 minutes from Moncton and 15 minutes from Shediac. A public beach and MARINA are 3 minutes away. Book your visit today! (id:19018)
Property Details
|
MLS® Number
|
NB113414 |
|
Property Type
|
Single Family |
|
Features
|
Beach, Balcony/deck/patio |
|
Water Front Type
|
Waterfront |
Building
|
Bathroom Total
|
2 |
|
Bedrooms Above Ground
|
2 |
|
Bedrooms Below Ground
|
2 |
|
Bedrooms Total
|
4 |
|
Basement Type
|
Full |
|
Cooling Type
|
Air Conditioned, Heat Pump |
|
Exterior Finish
|
Vinyl |
|
Foundation Type
|
Concrete |
|
Half Bath Total
|
1 |
|
Heating Type
|
Baseboard Heaters, Heat Pump |
|
Size Interior
|
1,066 Ft2 |
|
Total Finished Area
|
1812 Sqft |
|
Type
|
House |
|
Utility Water
|
Drilled Well, Well |
Parking
|
Attached Garage
|
|
|
Garage
|
|
|
Garage
|
|
|
Heated Garage
|
|
Land
|
Access Type
|
Year-round Access, Water Access |
|
Acreage
|
Yes |
|
Landscape Features
|
Landscaped |
|
Sewer
|
Septic Field, Septic System |
|
Size Irregular
|
4822 |
|
Size Total
|
4822 M2 |
|
Size Total Text
|
4822 M2 |
Rooms
| Level |
Type |
Length |
Width |
Dimensions |
|
Basement |
Bedroom |
|
|
14'2'' x 12'9'' |
|
Basement |
Bedroom |
|
|
14'2'' x 12'8'' |
|
Basement |
Family Room |
|
|
23'9'' x 12'8'' |
|
Basement |
Utility Room |
|
|
23'9'' x 12'9'' |
|
Main Level |
2pc Bathroom |
|
|
9'5'' x 6'8'' |
|
Main Level |
4pc Bathroom |
|
|
9'9'' x 7'2'' |
|
Main Level |
Bedroom |
|
|
13'4'' x 12'7'' |
|
Main Level |
Bedroom |
|
|
14'11'' x 13'4'' |
|
Main Level |
Kitchen/dining Room |
|
|
13'3'' x 12'3'' |
|
Main Level |
Living Room |
|
|
20'8'' x 13'6'' |
https://www.realtor.ca/real-estate/27981934/35-ptit-fred-grande-digue


















































