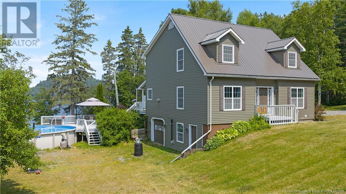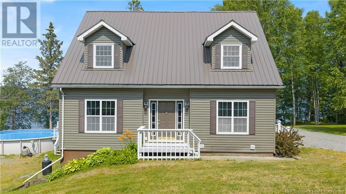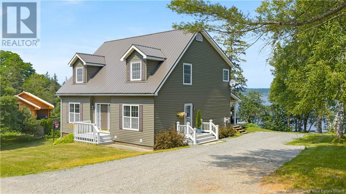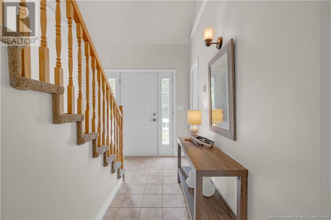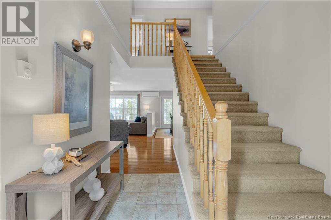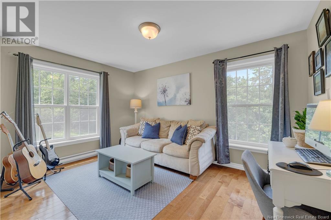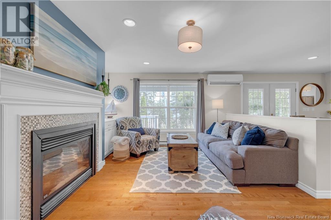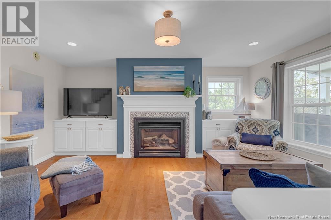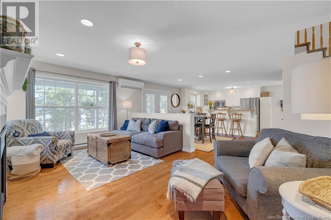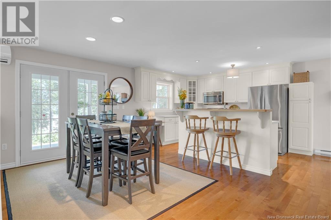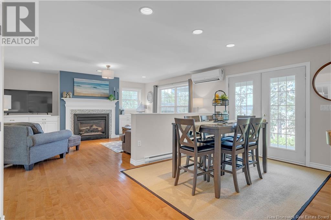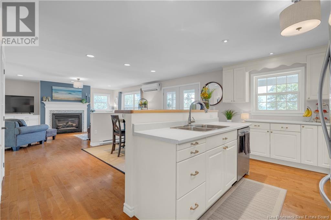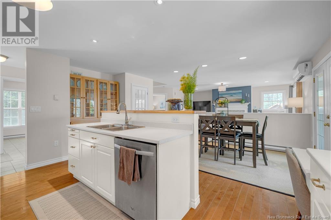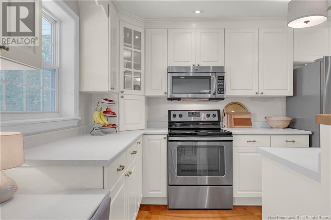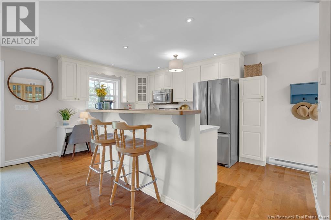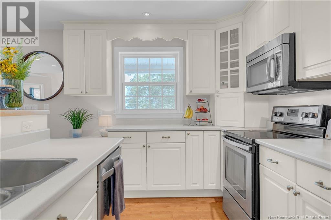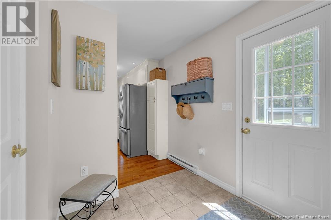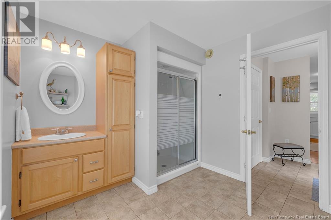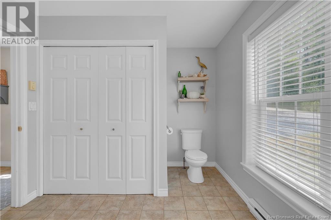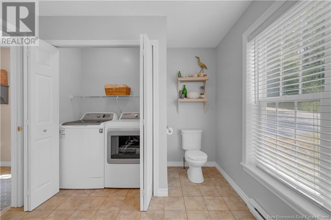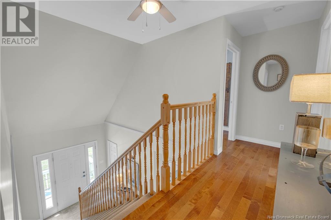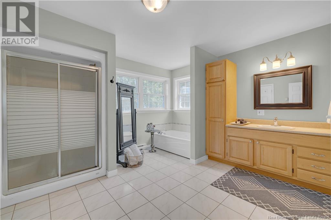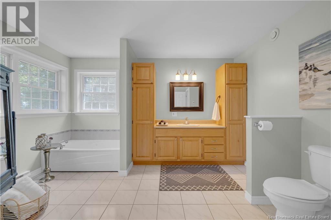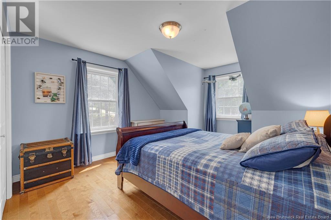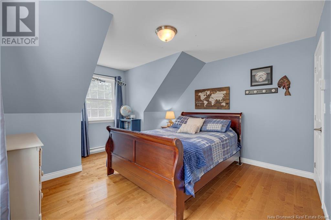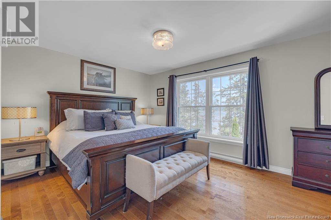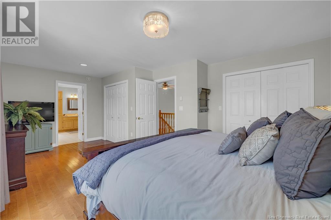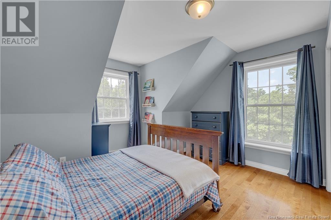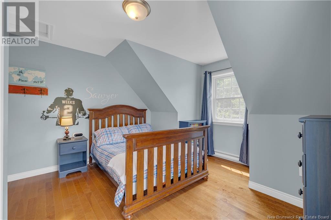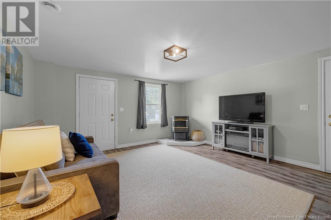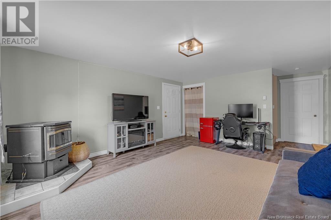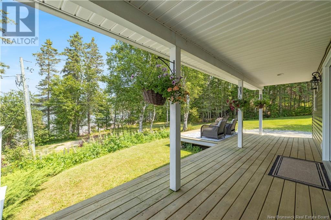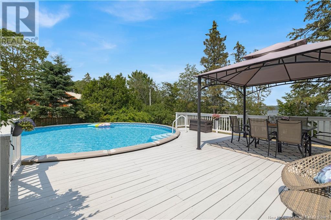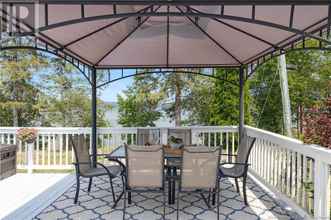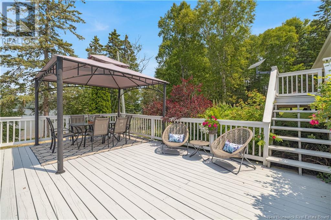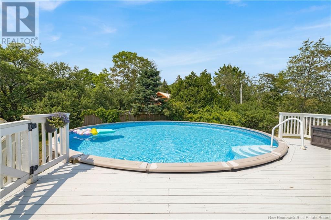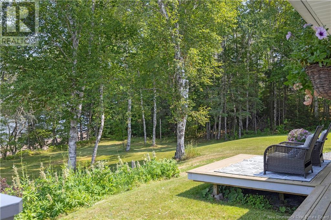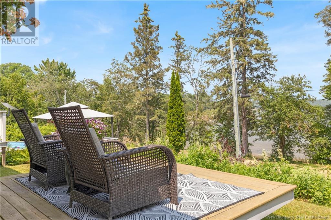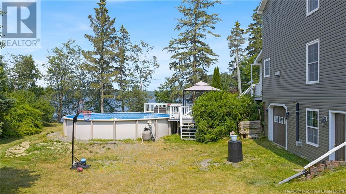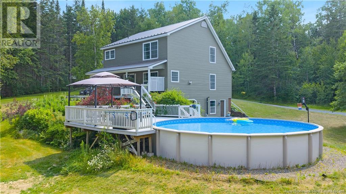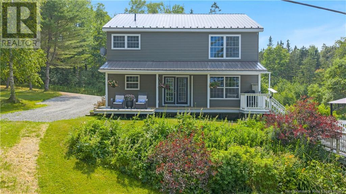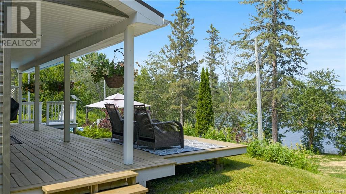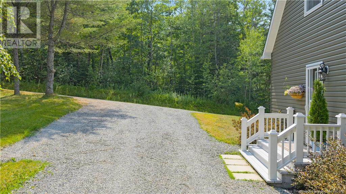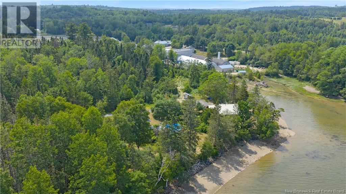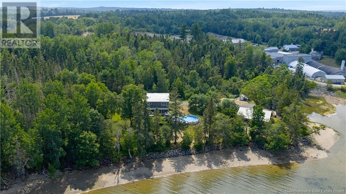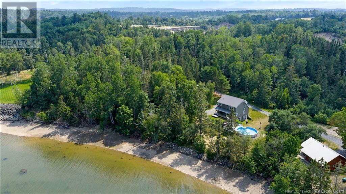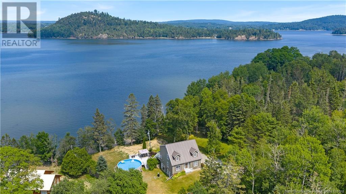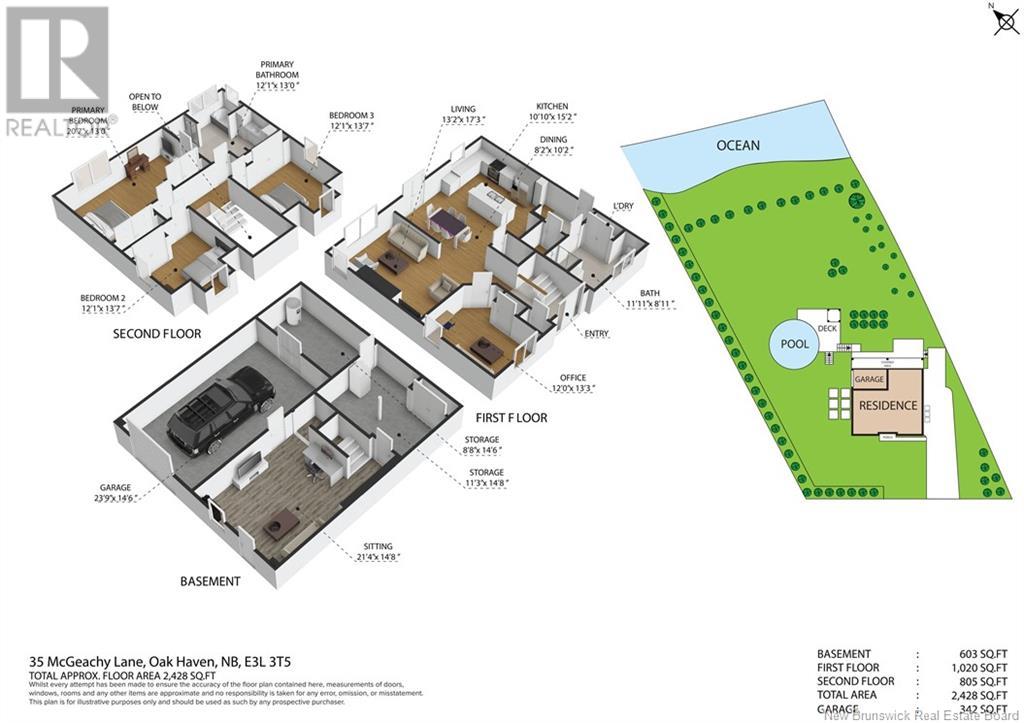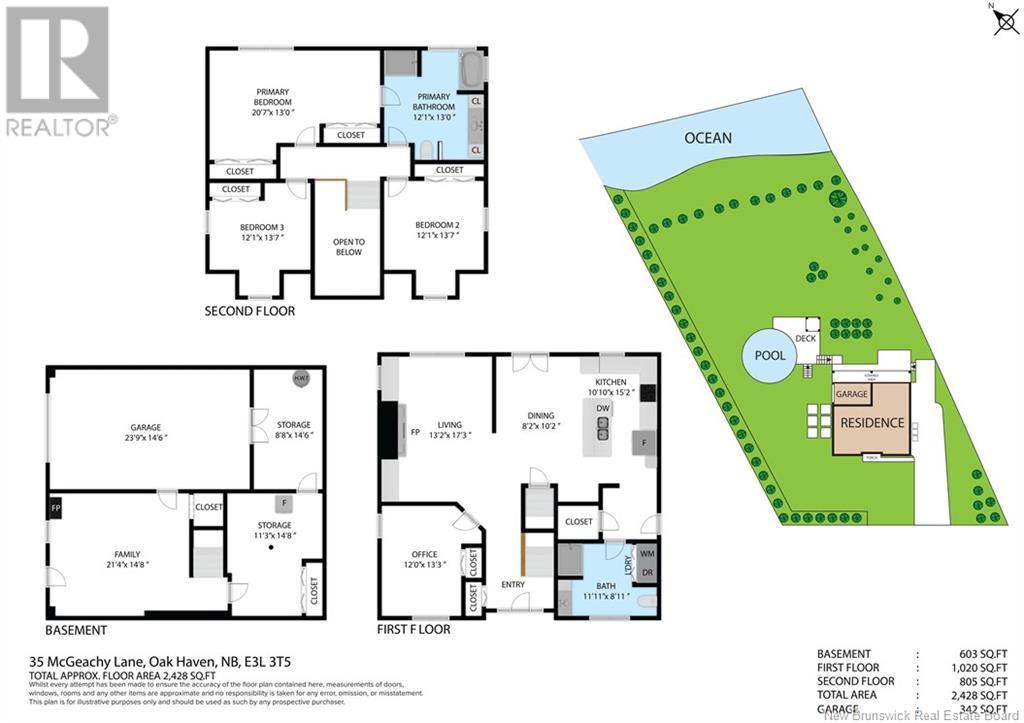3 Bedroom
2 Bathroom
2,428 ft2
Above Ground Pool
Heat Pump
Baseboard Heaters, Heat Pump
Waterfront On Ocean
Partially Landscaped
$699,000
Welcome to 35 McGeachy Lane- This stunning home offers front-row seats to some of the highest tides in the world. Whether you're enjoying your morning coffee or watching the tides roll in and out from the expansive covered deck, this property delivers a truly unique and peaceful coastal lifestyle. Inside, you'll find a spacious and thoughtfully designed layout featuring an open-concept living room, dining area, and kitchenperfect for both everyday living and entertaining. This level also includes a full bathroom/laundry room & a versatile office or den. Upstairs, the primary bedroom offers direct access to the main bathroom. Two additional bedrooms complete the upper level, providing plenty of space for family or guests. The walkout basement features a second family room, an attached garage, and multiple storage rooms, offering exceptional functionality and flexibility. Step outside to soak up the sun on the deck leading to the above-ground pool, all while enjoying the sights and sounds of nature along the waters edge. This exceptional property blends comfort, functionality, and the magic of seaside living. For additional details please contact your preferred agent. (id:19018)
Property Details
|
MLS® Number
|
NB123191 |
|
Property Type
|
Single Family |
|
Features
|
Sloping, Balcony/deck/patio |
|
Pool Type
|
Above Ground Pool |
|
Water Front Type
|
Waterfront On Ocean |
Building
|
Bathroom Total
|
2 |
|
Bedrooms Above Ground
|
3 |
|
Bedrooms Total
|
3 |
|
Constructed Date
|
2002 |
|
Cooling Type
|
Heat Pump |
|
Exterior Finish
|
Vinyl |
|
Flooring Type
|
Carpeted, Laminate, Tile, Hardwood |
|
Foundation Type
|
Concrete |
|
Heating Type
|
Baseboard Heaters, Heat Pump |
|
Size Interior
|
2,428 Ft2 |
|
Total Finished Area
|
2428 Sqft |
|
Type
|
House |
|
Utility Water
|
Well |
Parking
Land
|
Access Type
|
Year-round Access |
|
Acreage
|
No |
|
Landscape Features
|
Partially Landscaped |
|
Size Irregular
|
0.414 |
|
Size Total
|
0.414 Ac |
|
Size Total Text
|
0.414 Ac |
Rooms
| Level |
Type |
Length |
Width |
Dimensions |
|
Second Level |
Bedroom |
|
|
12'1'' x 13'7'' |
|
Second Level |
Bedroom |
|
|
12'1'' x 13'7'' |
|
Second Level |
Primary Bedroom |
|
|
20'7'' x 13'0'' |
|
Second Level |
4pc Bathroom |
|
|
12'1'' x 13'0'' |
|
Second Level |
Living Room |
|
|
13'2'' x 17'3'' |
|
Basement |
Storage |
|
|
11'3'' x 14'8'' |
|
Basement |
Other |
|
|
23'9'' x 14'6'' |
|
Basement |
Utility Room |
|
|
8'8'' x 14'6'' |
|
Basement |
Family Room |
|
|
21'4'' x 14'8'' |
|
Main Level |
Office |
|
|
12'0'' x 13'3'' |
|
Main Level |
Kitchen |
|
|
10'10'' x 15'2'' |
|
Main Level |
3pc Bathroom |
|
|
11'11'' x 8'11'' |
https://www.realtor.ca/real-estate/28633049/35-mcgeachy-lane-oak-haven
