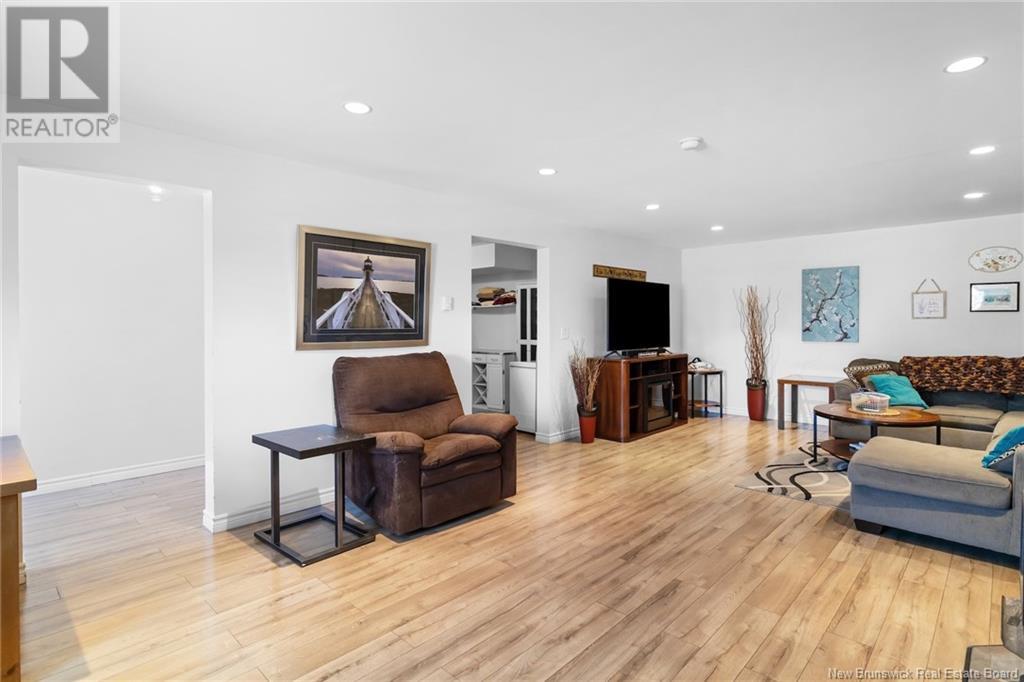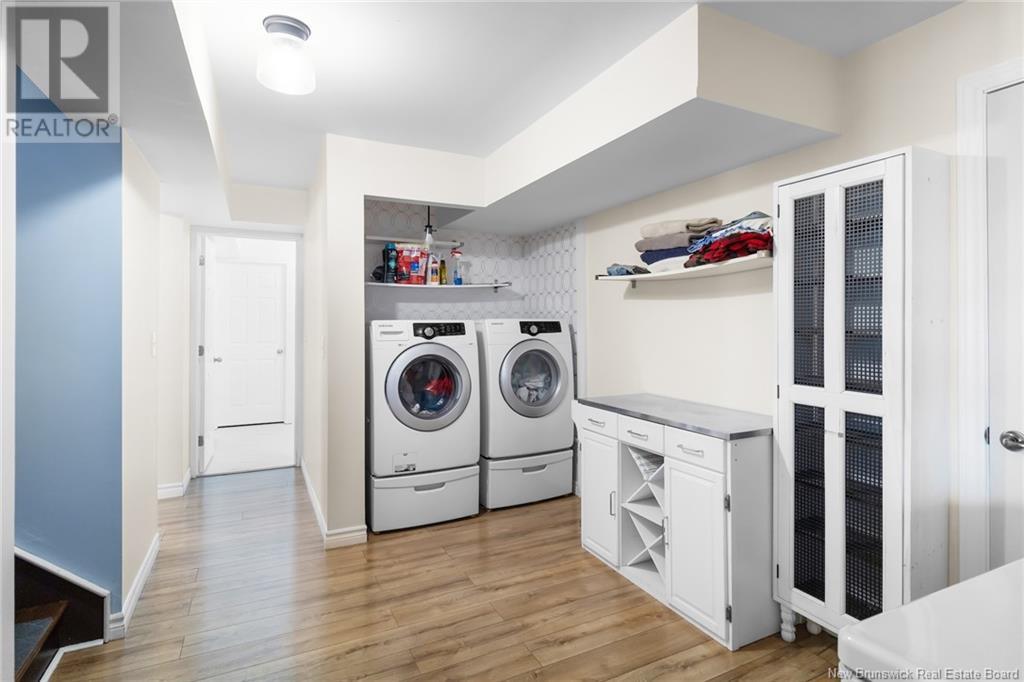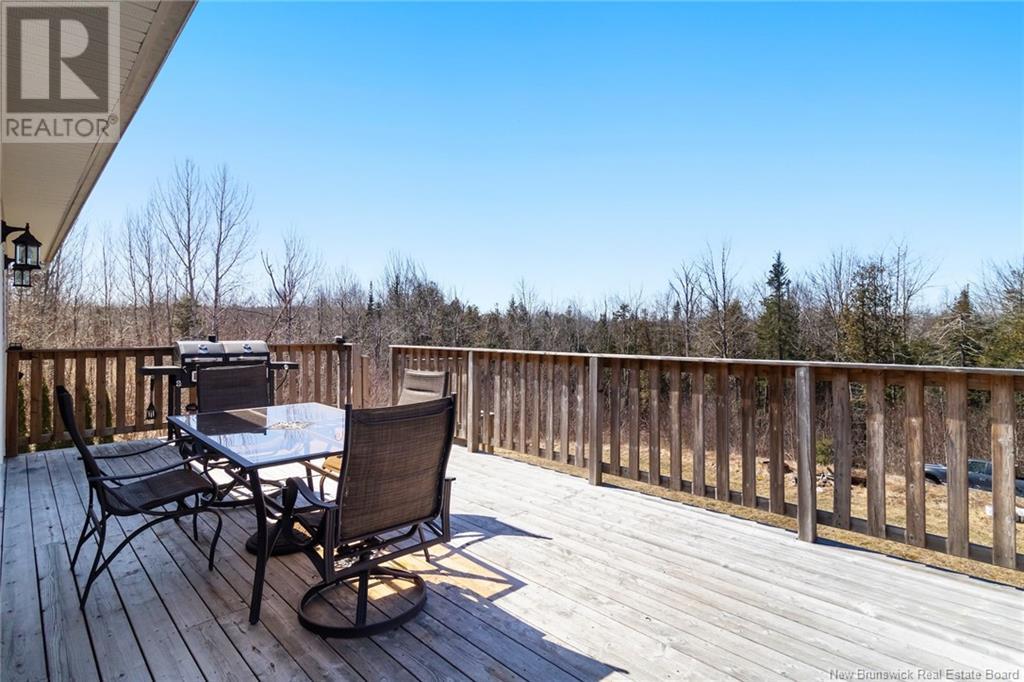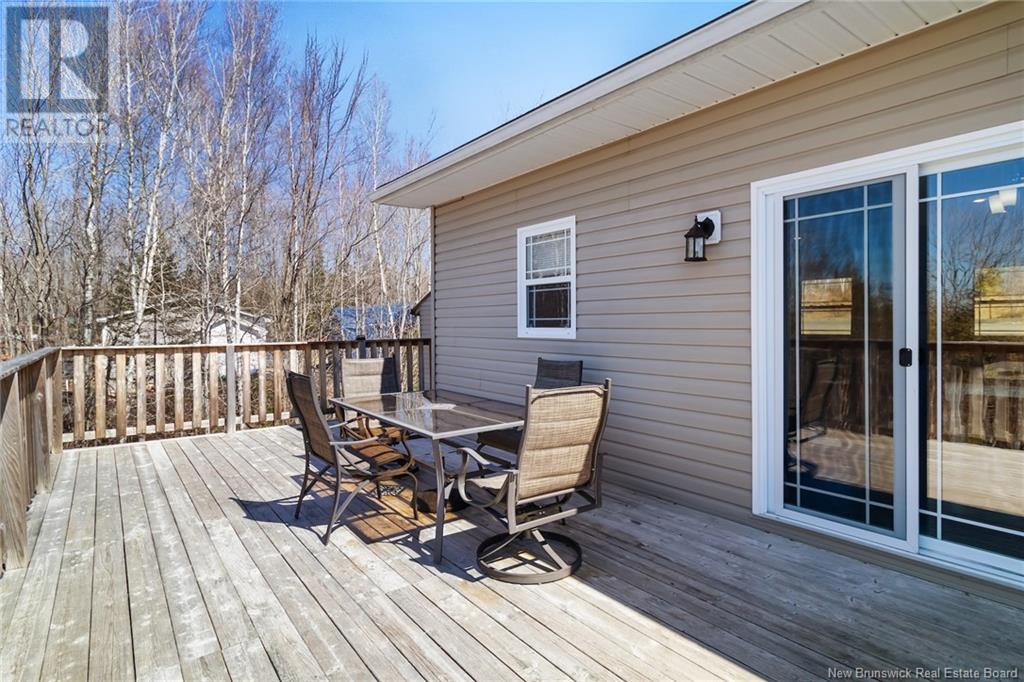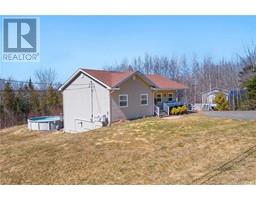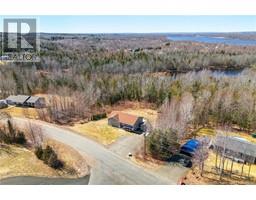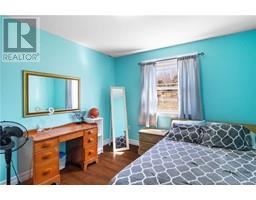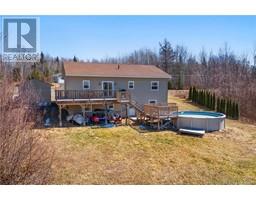4 Bedroom
3 Bathroom
1,200 ft2
Bungalow
Above Ground Pool
Heat Pump
Baseboard Heaters, Heat Pump, Stove
Acreage
Partially Landscaped
$399,000
Welcome to this well maintained 3+1 bedroom bungalow, three-bath home situated on a wooded lot located minutes to Base Gagetown. This charming property boasts: Main Area offers bright open-concept living area with ample windows, creating a warm and cozy atmosphere. Large deck off of dining room leads to a hot tub and pool. The lower level houses a spacious rec room with pellet stove, 4th bedroom, 3rd bathroom, laundry area, and a walkout to the back yard. Two new ductless mini splits have been added, one on main floor and one on the lower level. (Last year average power bill, $232.59 monthly) This home is move-in ready, showcasing meticulous care and attention to detail. (id:19018)
Property Details
|
MLS® Number
|
NB116141 |
|
Property Type
|
Single Family |
|
Features
|
Treed, Balcony/deck/patio |
|
Pool Type
|
Above Ground Pool |
Building
|
Bathroom Total
|
3 |
|
Bedrooms Above Ground
|
3 |
|
Bedrooms Below Ground
|
1 |
|
Bedrooms Total
|
4 |
|
Architectural Style
|
Bungalow |
|
Cooling Type
|
Heat Pump |
|
Exterior Finish
|
Vinyl |
|
Flooring Type
|
Ceramic, Laminate, Vinyl |
|
Foundation Type
|
Concrete |
|
Heating Fuel
|
Electric, Pellet |
|
Heating Type
|
Baseboard Heaters, Heat Pump, Stove |
|
Stories Total
|
1 |
|
Size Interior
|
1,200 Ft2 |
|
Total Finished Area
|
2200 Sqft |
|
Type
|
House |
|
Utility Water
|
Well |
Land
|
Access Type
|
Year-round Access |
|
Acreage
|
Yes |
|
Landscape Features
|
Partially Landscaped |
|
Sewer
|
Septic System |
|
Size Irregular
|
5627 |
|
Size Total
|
5627 M2 |
|
Size Total Text
|
5627 M2 |
Rooms
| Level |
Type |
Length |
Width |
Dimensions |
|
Basement |
Bath (# Pieces 1-6) |
|
|
9'8'' x 8'7'' |
|
Basement |
Laundry Room |
|
|
14' x 8'7'' |
|
Basement |
Bedroom |
|
|
15'2'' x 12'9'' |
|
Basement |
Recreation Room |
|
|
14'7'' x 29'4'' |
|
Main Level |
Other |
|
|
7'8'' x 6' |
|
Main Level |
Bedroom |
|
|
11'7'' x 10'3'' |
|
Main Level |
Bedroom |
|
|
10'5'' x 10'2'' |
|
Main Level |
Primary Bedroom |
|
|
13' x 12'9'' |
|
Main Level |
Bath (# Pieces 1-6) |
|
|
7'9'' x 6'10'' |
|
Main Level |
Dining Room |
|
|
13'8'' x 7'9'' |
|
Main Level |
Living Room |
|
|
13' x 18' |
|
Main Level |
Kitchen |
|
|
11'8'' x 11'8'' |
https://www.realtor.ca/real-estate/28157573/35-lyman-street-burton
































