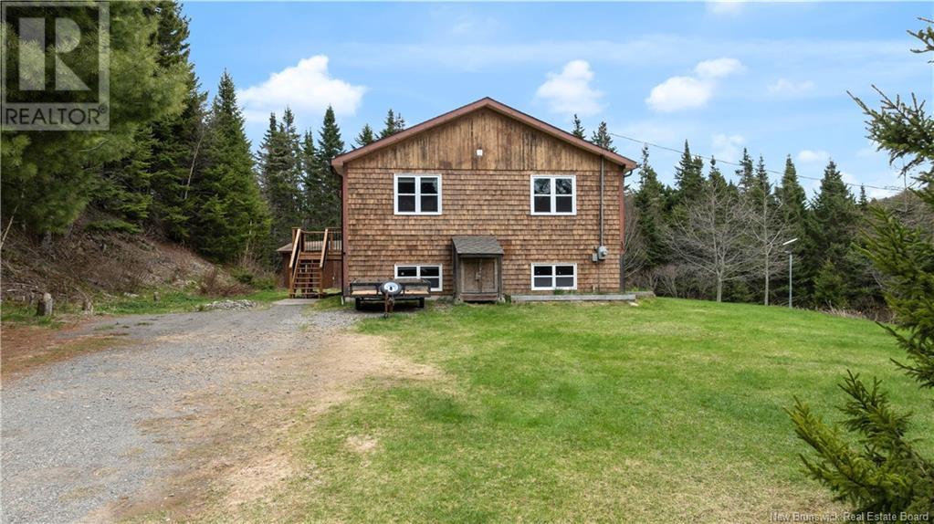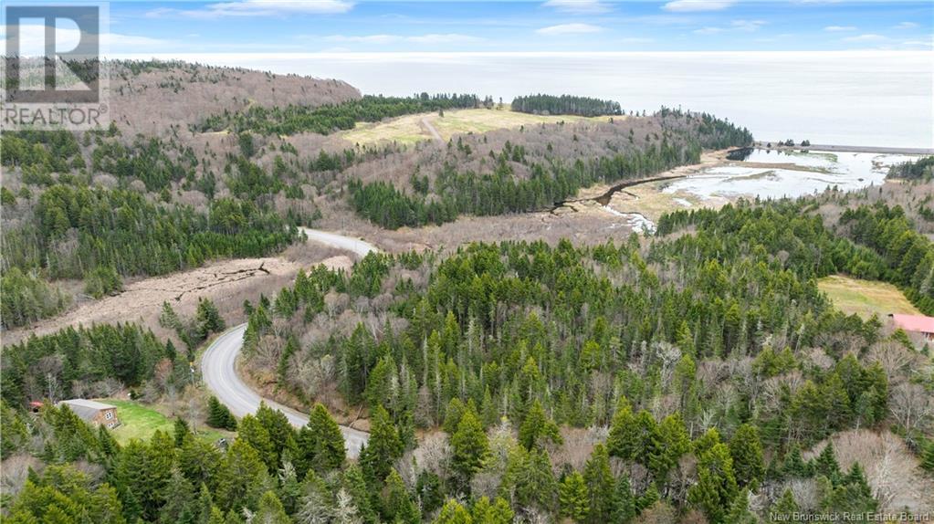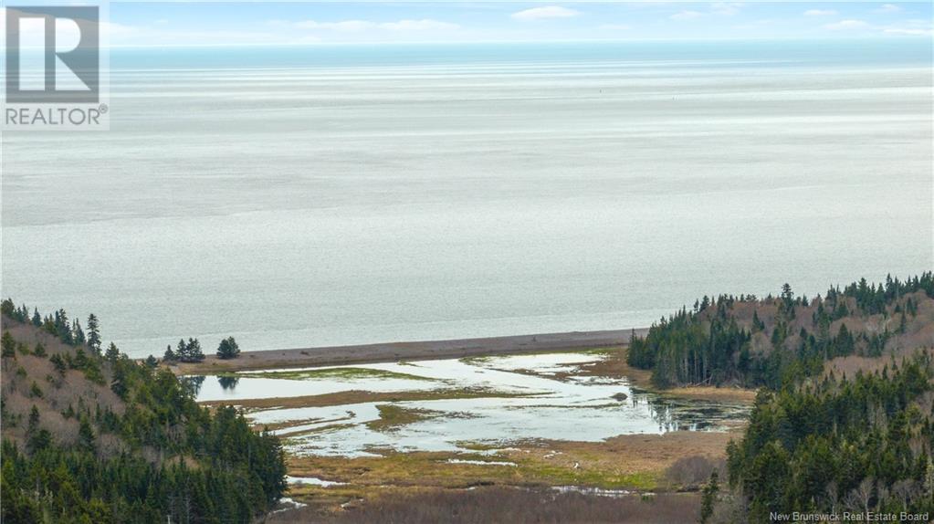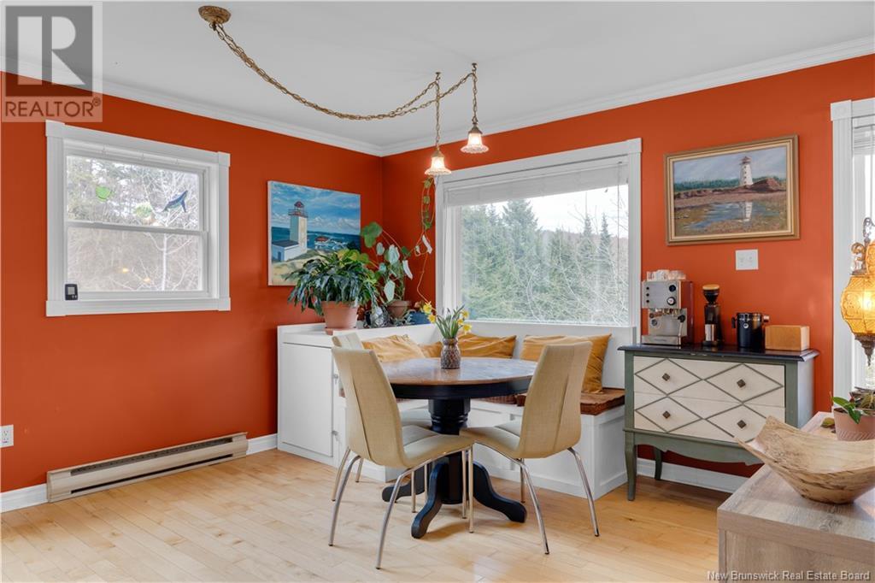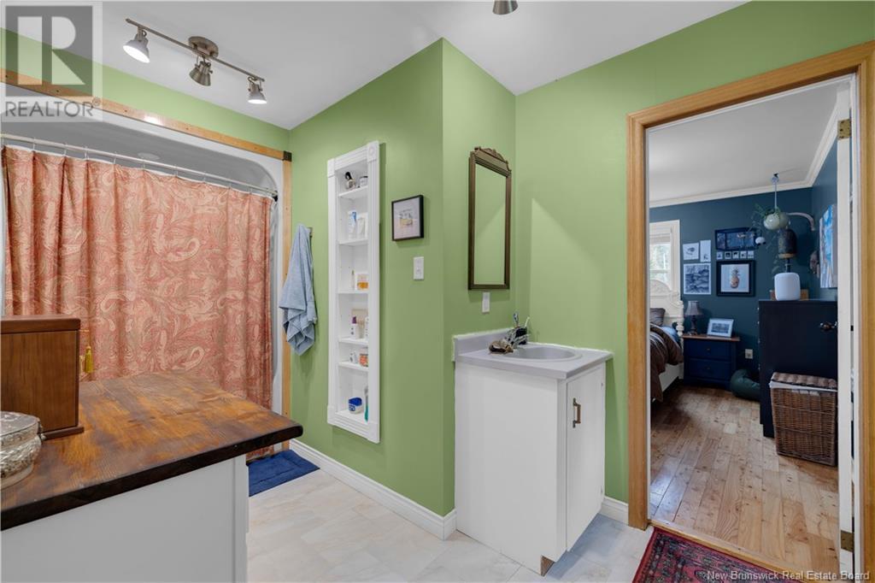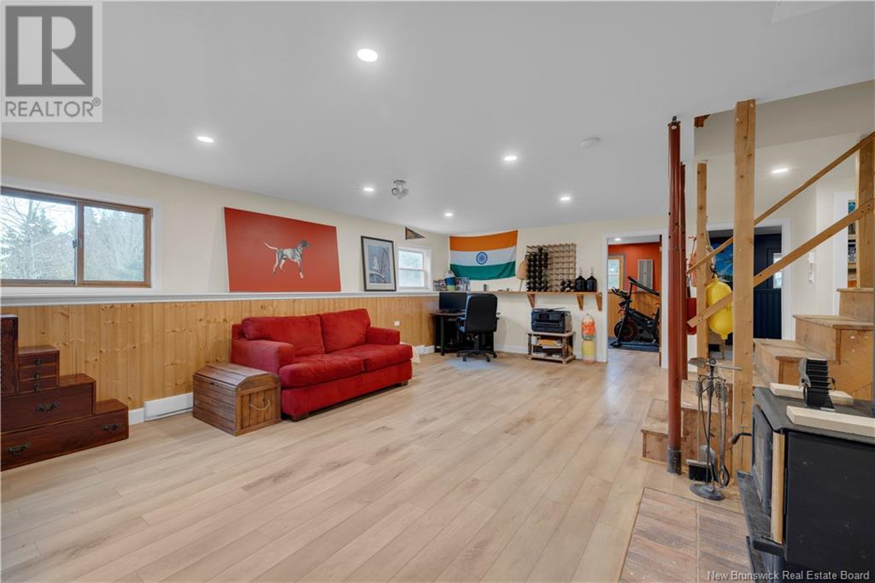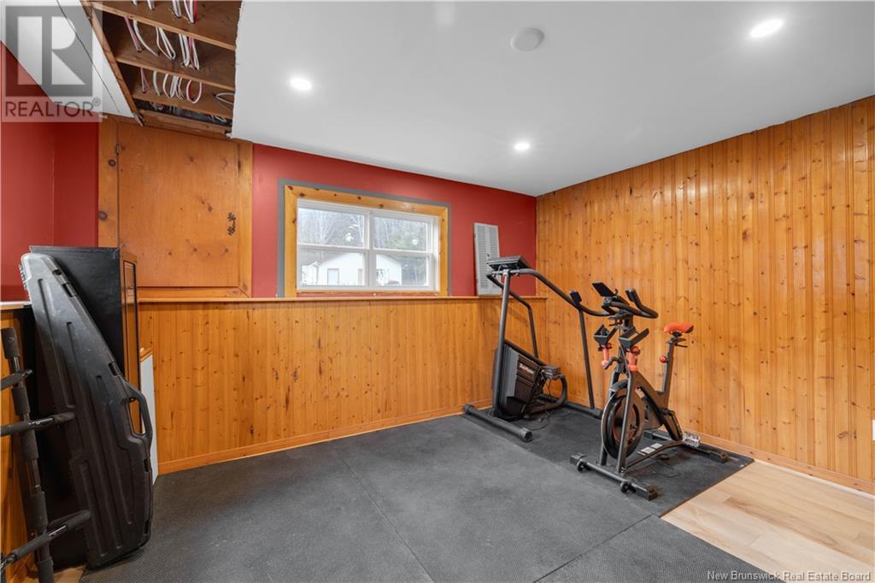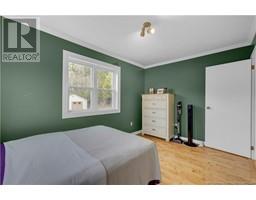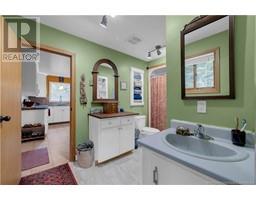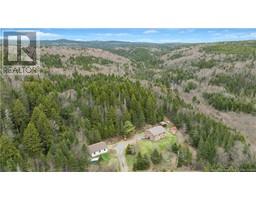4 Bedroom
2 Bathroom
1,010 ft2
2 Level
Heat Pump
Baseboard Heaters, Heat Pump, Stove
Acreage
$249,900
SOLD -Nestled amongst mature trees, this attractive cedar-shingled raised bungalow offers the perfect mix of privacy, comfort, and outdoor livingjust minutes from the entrance to the breathtaking Fundy Trail Parkway. Set on 1.35 acres, this inviting property features a detached double garage, baby barn, new back deck & side steps leading to a new built-in BBQ area, a cozy firepit, and even your own private outdoor shower (next steps sauna anyone?)! Step inside to find a bright, open-concept main floor where natural light pours in through large windows. The kitchen boasts granite countertops, while hardwood flooring flows throughout the main level. A built-in dining nook and ductless heat pump add warmth and style to the space. The spacious primary bedroom offers ensuite access to the full bath, while a second bedroom completes the main floor. The lower level is equally inviting with full-sized windows, updated flooring, a toasty woodstove, two additional bedrooms, a new half-bath, laundry area, and plenty of storage. This is more than a homeits a peaceful retreat. Whether you're seeking a year-round home or a getaway near New Brunswicks most stunning coastline, this one checks all the boxes. (id:19018)
Property Details
|
MLS® Number
|
NB117879 |
|
Property Type
|
Single Family |
|
Features
|
Level Lot, Treed, Sloping, Balcony/deck/patio |
|
Structure
|
Shed |
Building
|
Bathroom Total
|
2 |
|
Bedrooms Above Ground
|
2 |
|
Bedrooms Below Ground
|
2 |
|
Bedrooms Total
|
4 |
|
Architectural Style
|
2 Level |
|
Cooling Type
|
Heat Pump |
|
Exterior Finish
|
Cedar Shingles, Wood Shingles |
|
Flooring Type
|
Ceramic, Vinyl, Wood |
|
Foundation Type
|
Concrete |
|
Half Bath Total
|
1 |
|
Heating Fuel
|
Electric, Wood |
|
Heating Type
|
Baseboard Heaters, Heat Pump, Stove |
|
Size Interior
|
1,010 Ft2 |
|
Total Finished Area
|
2020 Sqft |
|
Type
|
House |
|
Utility Water
|
Drilled Well, Well |
Parking
Land
|
Access Type
|
Year-round Access |
|
Acreage
|
Yes |
|
Sewer
|
Septic System |
|
Size Irregular
|
5500 |
|
Size Total
|
5500 M2 |
|
Size Total Text
|
5500 M2 |
Rooms
| Level |
Type |
Length |
Width |
Dimensions |
|
Basement |
Laundry Room |
|
|
X |
|
Basement |
2pc Bathroom |
|
|
5'2'' x 5'8'' |
|
Basement |
Bedroom |
|
|
10'9'' x 13'4'' |
|
Basement |
Bedroom |
|
|
13'3'' x 11'5'' |
|
Basement |
Recreation Room |
|
|
24' x 23'2'' |
|
Main Level |
4pc Bathroom |
|
|
7'5'' x 5'11'' |
|
Main Level |
Bedroom |
|
|
8'9'' x 13'5'' |
|
Main Level |
Primary Bedroom |
|
|
13'3'' x 12'4'' |
|
Main Level |
Living Room |
|
|
13'4'' x 17'0'' |
|
Main Level |
Dining Room |
|
|
13'4'' x 8'11'' |
|
Main Level |
Kitchen |
|
|
9'10'' x 11'4'' |
https://www.realtor.ca/real-estate/28279337/35-little-beach-road-bay-view


