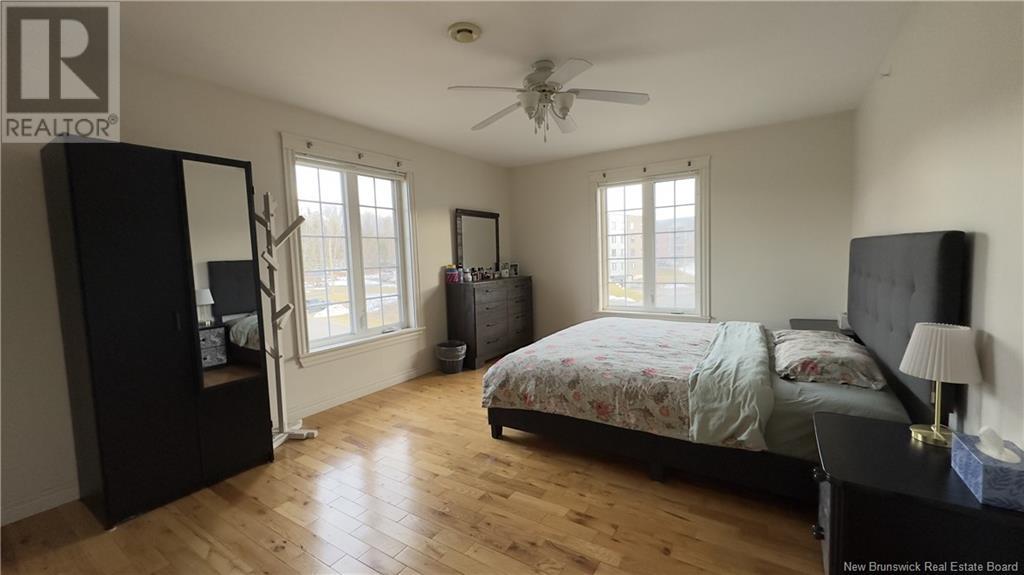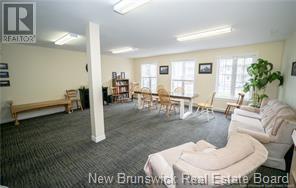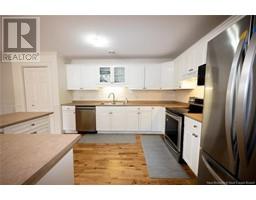2 Bedroom
1 Bathroom
1,400 ft2
Baseboard Heaters
$264,500
Welcome to 35 Lian St, Unit 24 a beautifully updated, top-floor corner unit that offers a perfect blend of comfort and convenience. The open-concept kitchen/dining is ideal for entertaining, with a large island & pantry, and comes equipped with a fridge, stove, dishwasher & microwave. The spacious living room, filled with natural light, opens up to a large covered deckan ideal space to relax. This unit boasts two generously sized bedrooms, including a primary bedroom with ample space to create your own private retreat. The updated family bathroom features fresh tiles, a new corner soaking tub, a separate shower, and a convenient linen closet. The utility room is another standout feature with ample storage space to keep your home organized and clutter-free. This well-maintained building offers a range of amenities that elevate your living experience, including a guest suite, a fitness room, and a social room. Whether youre looking for a cozy home or a smart investment, this condo at 35 Lian St, Unit 24, is the perfect choice. Dont miss out on this incredible opportunityschedule your viewing today! Condo Fee $380/month-One time $500 contingency fee due on closing. (id:19018)
Property Details
|
MLS® Number
|
NB115718 |
|
Property Type
|
Single Family |
|
Neigbourhood
|
Bishop Heights |
|
Equipment Type
|
Water Heater |
|
Rental Equipment Type
|
Water Heater |
Building
|
Bathroom Total
|
1 |
|
Bedrooms Above Ground
|
2 |
|
Bedrooms Total
|
2 |
|
Constructed Date
|
2006 |
|
Exterior Finish
|
Vinyl |
|
Flooring Type
|
Ceramic, Tile, Hardwood |
|
Foundation Type
|
Concrete Slab |
|
Heating Fuel
|
Electric |
|
Heating Type
|
Baseboard Heaters |
|
Size Interior
|
1,400 Ft2 |
|
Total Finished Area
|
1400 Sqft |
|
Utility Water
|
Municipal Water |
Land
|
Acreage
|
No |
|
Sewer
|
Municipal Sewage System |
Rooms
| Level |
Type |
Length |
Width |
Dimensions |
|
Main Level |
Laundry Room |
|
|
6'6'' x 15' |
|
Main Level |
Bedroom |
|
|
11' x 15'8'' |
|
Main Level |
Primary Bedroom |
|
|
15'8'' x 12'1'' |
|
Main Level |
Bath (# Pieces 1-6) |
|
|
11'3'' x 10'2'' |
|
Main Level |
Living Room |
|
|
14'9'' x 21' |
|
Main Level |
Dining Room |
|
|
11'6'' x 9'11'' |
|
Main Level |
Kitchen |
|
|
11'4'' x 12' |
https://www.realtor.ca/real-estate/28163429/35-lian-street-unit-24-fredericton
























































