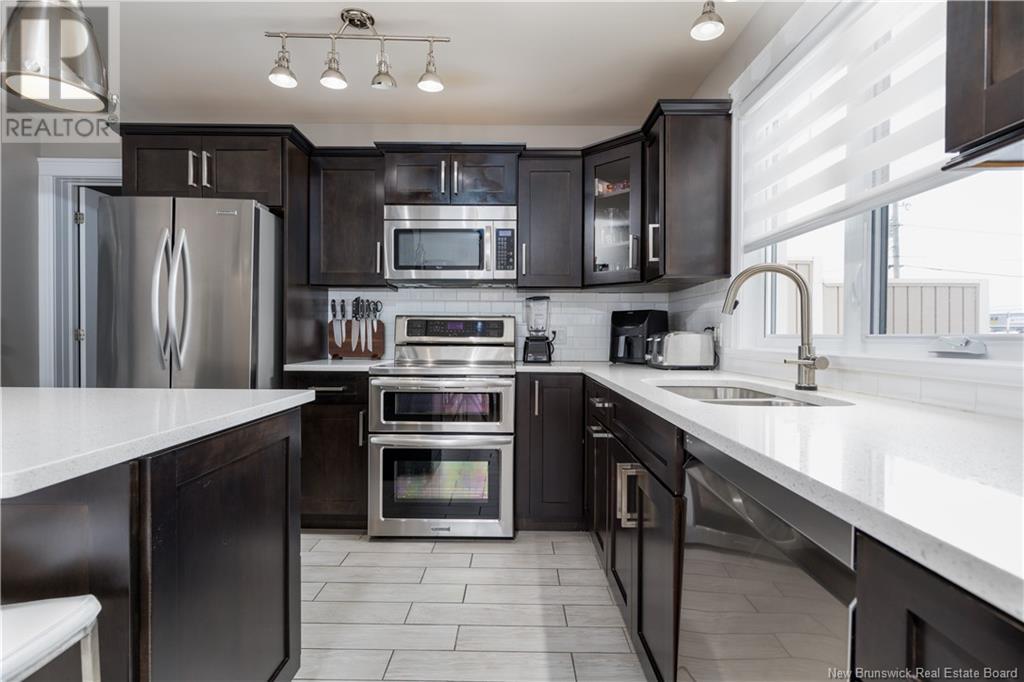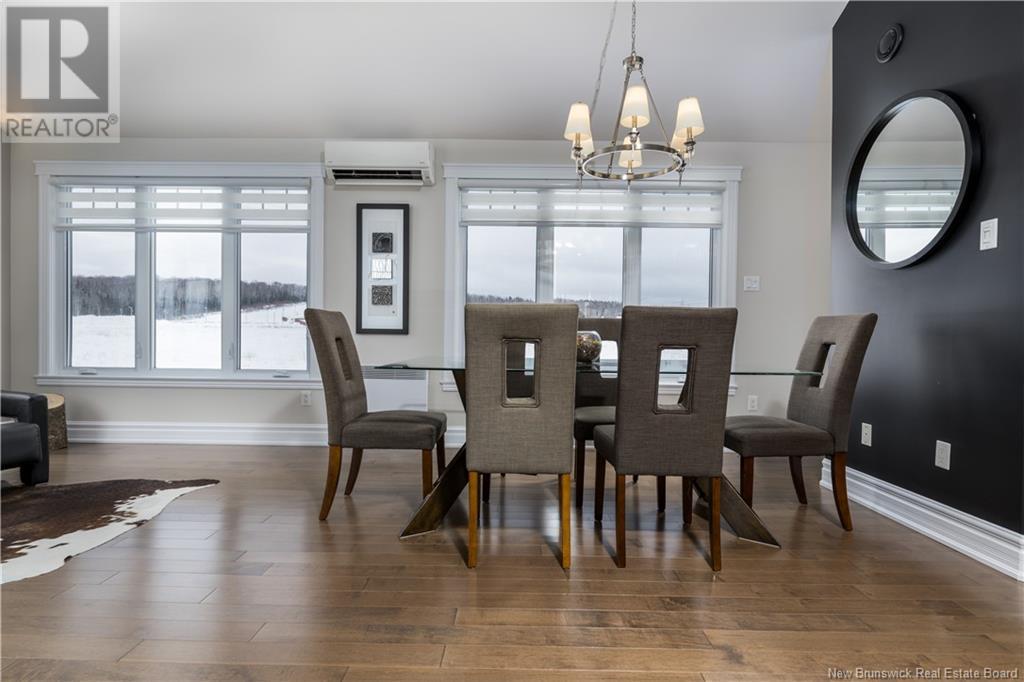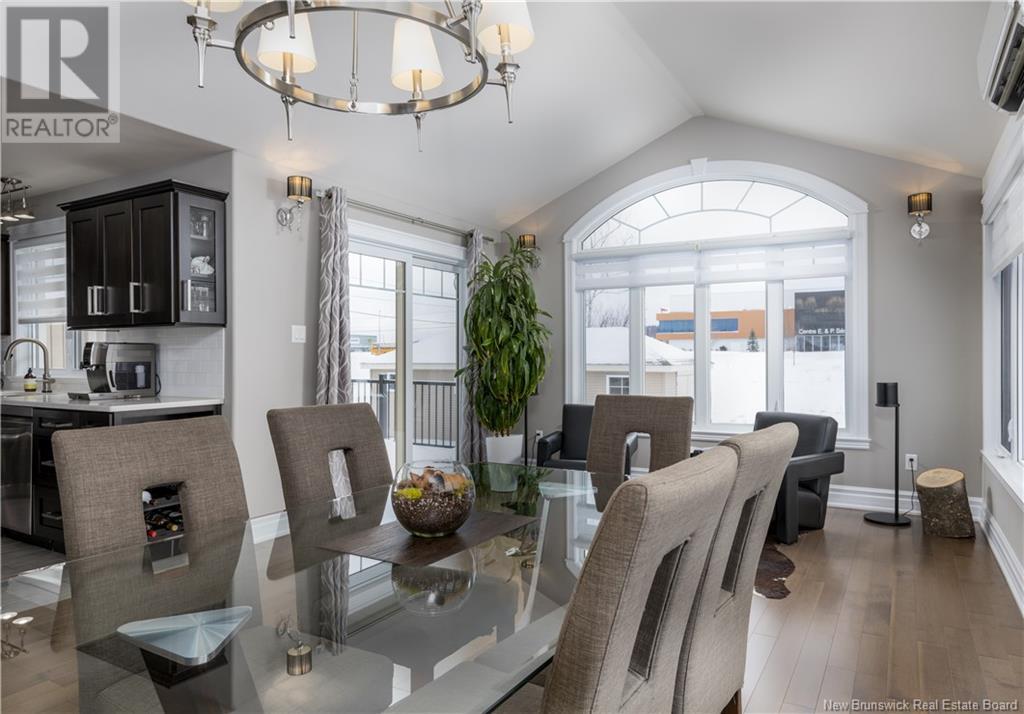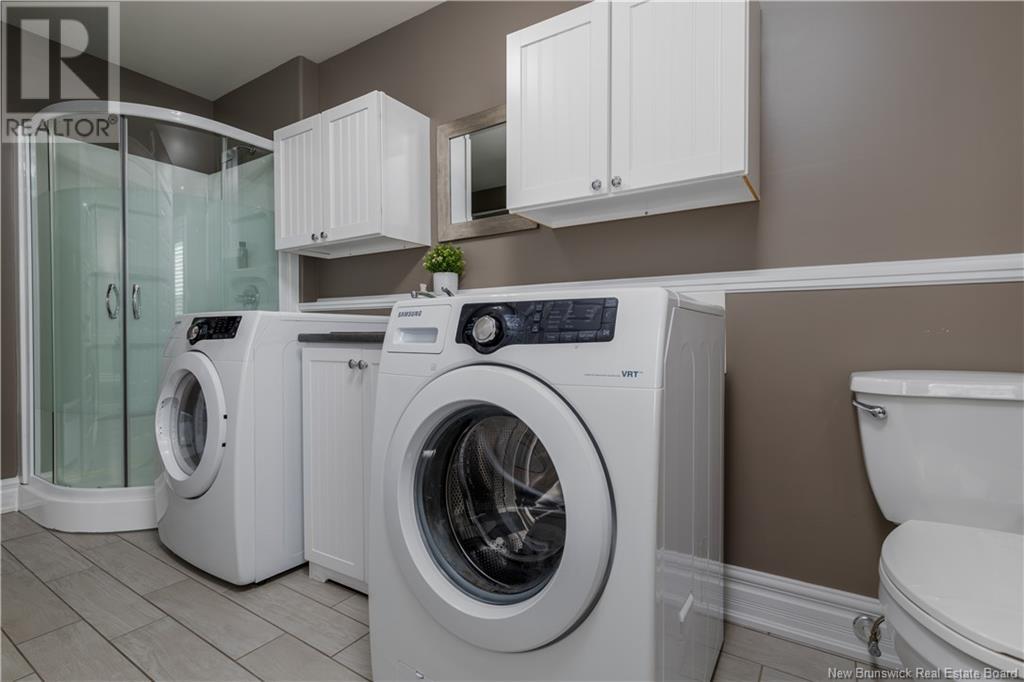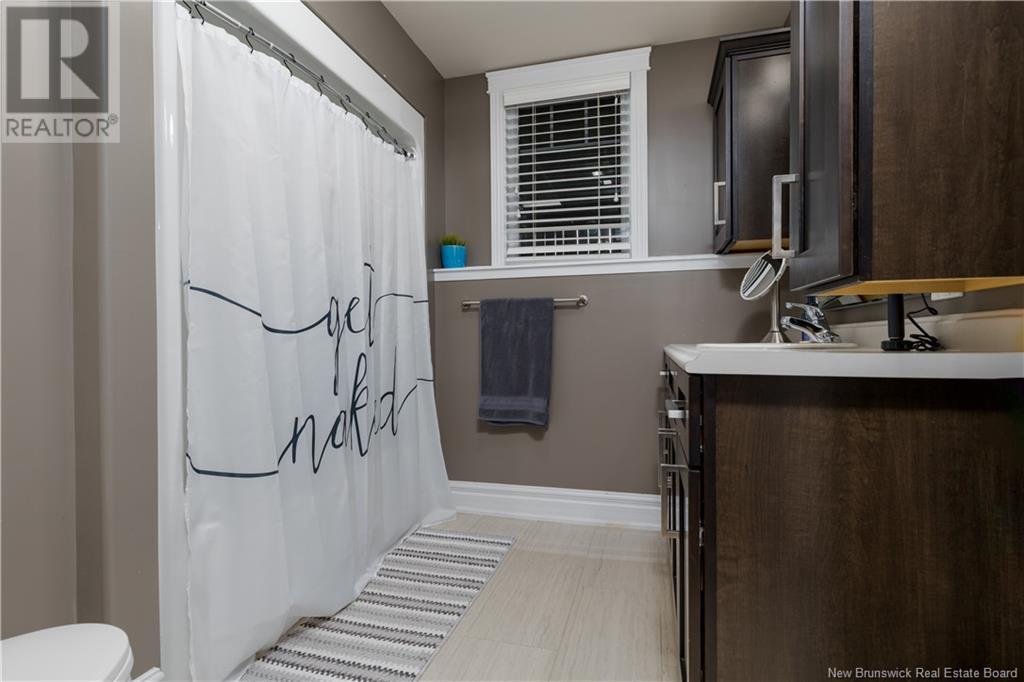3 Bedroom
2 Bathroom
862 sqft
Split Level Entry
Heat Pump
Heat Pump
Landscaped
$325,000
This meticulously maintained and beautiful updated duplex is the perfect blend of comfort and modern style. With its split entrance, this home offers a functional and inviting layout that's ideal for families. the Main Level features a spacious open concept layout combining the kitchen, dining and living area. A full 3 piece bathroom with laundry thoughtfully designed with contemporary finishes. Three spacious bedrooms with large windows that flood the space with natural light. Another full bathroom is located in the basement. The main bedroom also features a walk in closet designed with lots of storage. The single attached garage (14 x 33) offers extra space for your vehicle or extra storage. And speaking of storage, the 13 x 14 shed in the back can accommodate many extras. This duplex is a rare find for those seeking a modern, spacious, and well kept home with expansive windows that fill the space with abundant natural light. This home is a must see and will check all the boxes! Call today to book your private viewing. (id:19018)
Property Details
|
MLS® Number
|
NB111090 |
|
Property Type
|
Single Family |
|
Features
|
Balcony/deck/patio |
|
Structure
|
Shed |
Building
|
BathroomTotal
|
2 |
|
BedroomsAboveGround
|
3 |
|
BedroomsTotal
|
3 |
|
ArchitecturalStyle
|
Split Level Entry |
|
CoolingType
|
Heat Pump |
|
ExteriorFinish
|
Brick, Stone, Vinyl |
|
FlooringType
|
Ceramic, Wood |
|
FoundationType
|
Concrete |
|
HeatingType
|
Heat Pump |
|
SizeInterior
|
862 Sqft |
|
TotalFinishedArea
|
1610 Sqft |
|
Type
|
House |
|
UtilityWater
|
Municipal Water |
Parking
Land
|
AccessType
|
Year-round Access |
|
Acreage
|
No |
|
LandscapeFeatures
|
Landscaped |
|
Sewer
|
Municipal Sewage System |
|
SizeIrregular
|
564 |
|
SizeTotal
|
564 M2 |
|
SizeTotalText
|
564 M2 |
Rooms
| Level |
Type |
Length |
Width |
Dimensions |
|
Basement |
Other |
|
|
9'10'' x 11'7'' |
|
Basement |
3pc Bathroom |
|
|
9'8'' x 9'7'' |
|
Basement |
Bedroom |
|
|
13'6'' x 11' |
|
Basement |
Bedroom |
|
|
12'4'' x 12'8'' |
|
Basement |
Primary Bedroom |
|
|
16'9'' x 14' |
|
Main Level |
3pc Bathroom |
|
|
13'3'' x 8'3'' |
|
Main Level |
Living Room |
|
|
17'4'' x 13'5'' |
|
Main Level |
Dining Room |
|
|
20' x 13'5'' |
|
Main Level |
Kitchen |
|
|
15' x 12'9'' |
|
Main Level |
Foyer |
|
|
7'5'' x 7'10'' |
https://www.realtor.ca/real-estate/27789483/35-harrison-street-grand-saultgrand-falls










