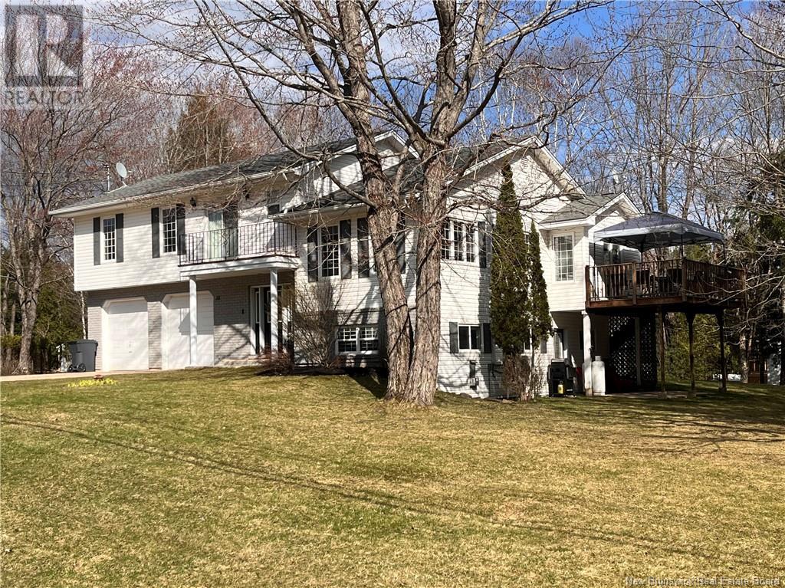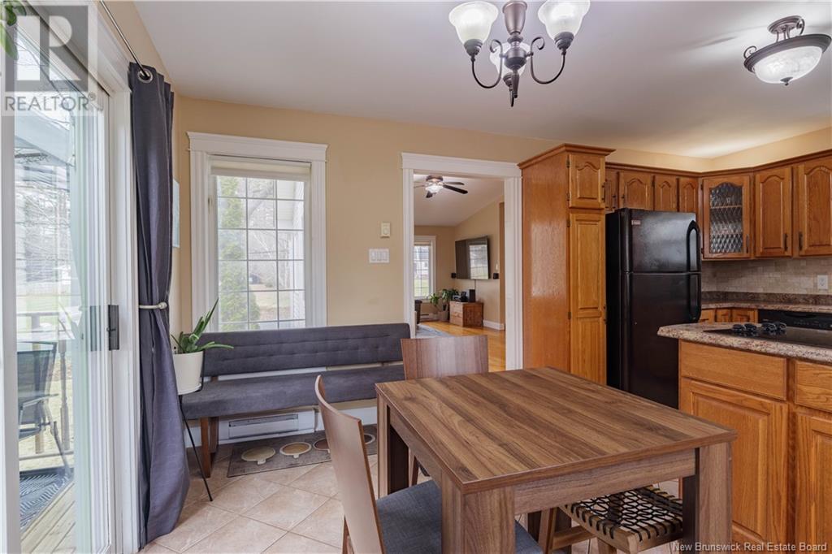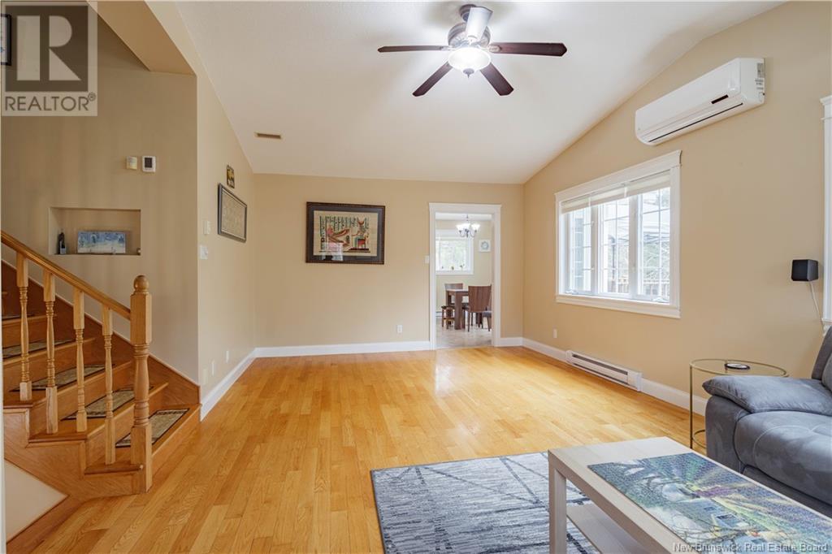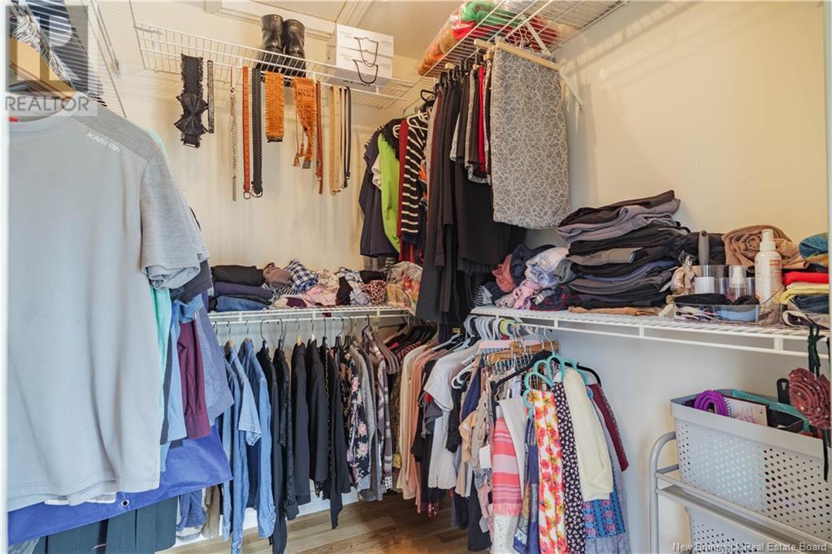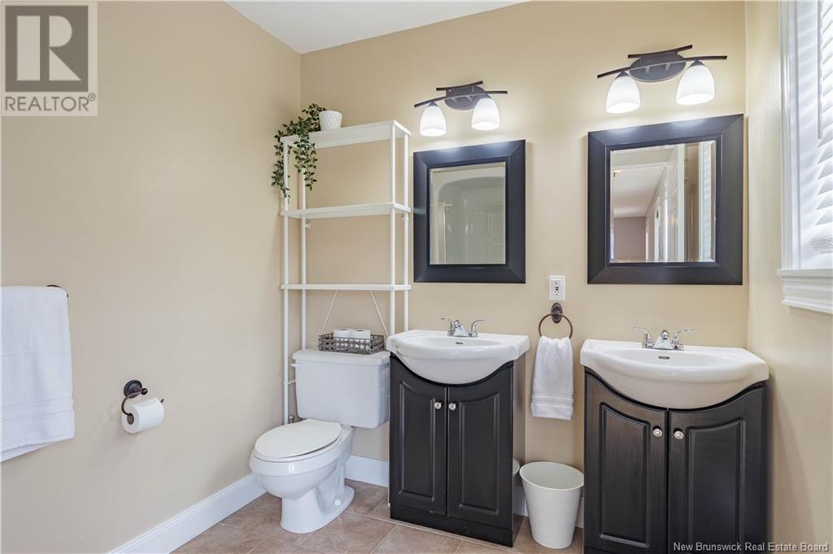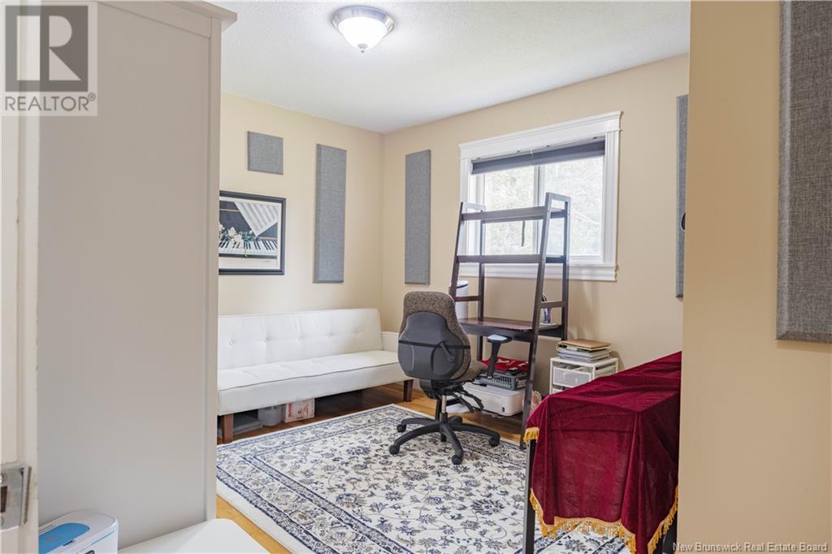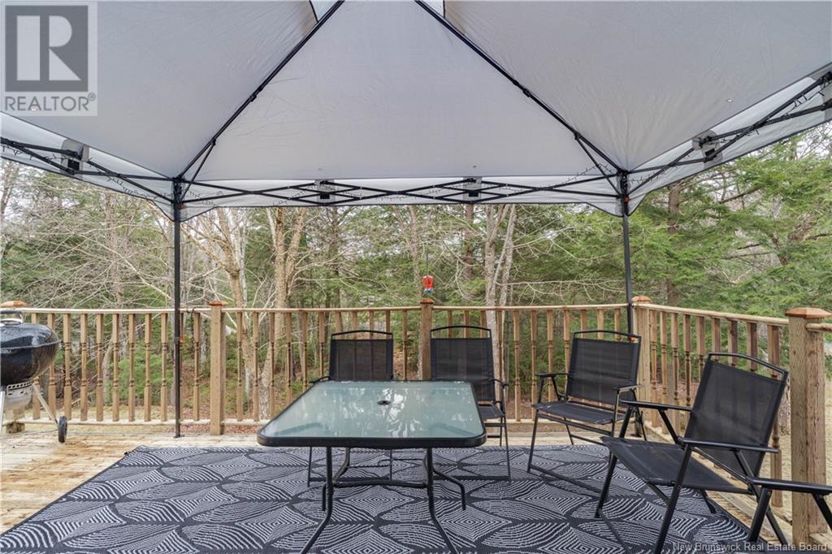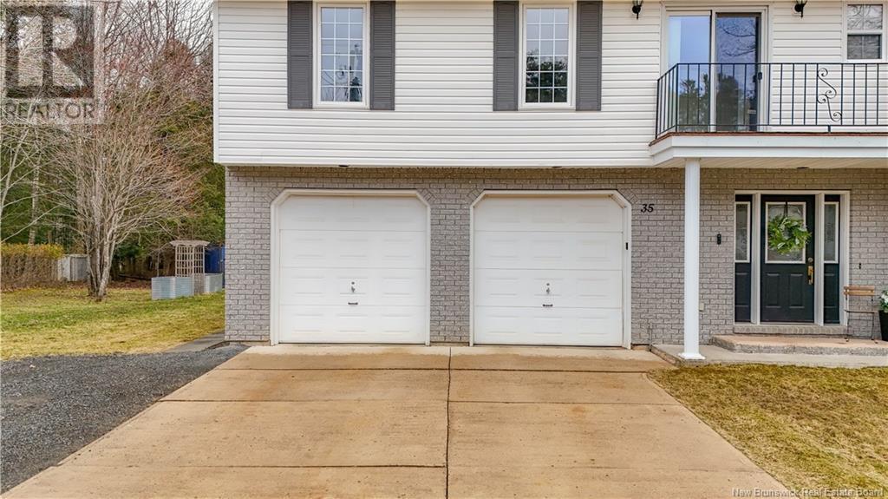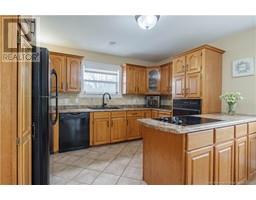4 Bedroom
4 Bathroom
1,319 ft2
Split Level Entry, 4 Level
Baseboard Heaters
Acreage
Landscaped
$499,900
Located just minutes from uptown, downtown Fredericton, & Oromocto, this well-cared-for 4 level side-split offers exceptional convenience & versatility. Perfectly nestled in Pepper Creek, this property is ideal for families seeking space, privacy & even income potential with a separate living area/granny suite. The upper level features private sleeping quarters with 3 generous bedrooms, full bath w/ laundry, the oversized primary bedroom impresses w/ ample closet space, its own private deck & a full ensuite bath. A spacious layout perfect for family living. The bright oversized kitchen boasts ceramic tile flooring, a large peninsula w/ an eating bar-perfect for entertaining & garden doors leading to a lovely deck that overlooks a private, beautifully treated backyard with plenty of room for outdoor activities. Main living area also offers a generous living room, easily accommodating a formal dining space, hardwood throughout & a heat pump for year around comfort. The lower level includes a large open living space, one bedroom, a kitchenette, full bath & extensive storage optionsideal for extended family, guests, or potential rental income. Additional highlights include: A true double-car garage with an extra room for storage, backyard access & a convenient half bath, additional laundry hookups. This home has been lovingly maintained & offers the perfect blend of comfort, space, & functionality. A rare find growing families or those looking for added income potential! (id:19018)
Property Details
|
MLS® Number
|
NB117214 |
|
Property Type
|
Single Family |
|
Neigbourhood
|
Rice Hill |
|
Features
|
Treed |
Building
|
Bathroom Total
|
4 |
|
Bedrooms Above Ground
|
3 |
|
Bedrooms Below Ground
|
1 |
|
Bedrooms Total
|
4 |
|
Architectural Style
|
Split Level Entry, 4 Level |
|
Constructed Date
|
1994 |
|
Exterior Finish
|
Vinyl |
|
Flooring Type
|
Ceramic, Laminate, Wood |
|
Foundation Type
|
Concrete |
|
Half Bath Total
|
1 |
|
Heating Type
|
Baseboard Heaters |
|
Size Interior
|
1,319 Ft2 |
|
Total Finished Area
|
1992 Sqft |
|
Type
|
House |
|
Utility Water
|
Drilled Well, Well |
Parking
Land
|
Access Type
|
Year-round Access |
|
Acreage
|
Yes |
|
Landscape Features
|
Landscaped |
|
Sewer
|
Septic System |
|
Size Irregular
|
4215 |
|
Size Total
|
4215 M2 |
|
Size Total Text
|
4215 M2 |
Rooms
| Level |
Type |
Length |
Width |
Dimensions |
|
Second Level |
Living Room |
|
|
12'9'' x 21'11'' |
|
Second Level |
Dining Room |
|
|
7'3'' x 12'4'' |
|
Second Level |
Kitchen |
|
|
9'2'' x 12'4'' |
|
Third Level |
Bath (# Pieces 1-6) |
|
|
9'2'' x 10'5'' |
|
Third Level |
Bedroom |
|
|
9'7'' x 10'5'' |
|
Third Level |
Bedroom |
|
|
13'6'' x 10'5'' |
|
Third Level |
Ensuite |
|
|
9'0'' x 7'0'' |
|
Third Level |
Primary Bedroom |
|
|
26'1'' x 10'4'' |
|
Basement |
Bath (# Pieces 1-6) |
|
|
5'0'' x 7'11'' |
|
Basement |
Bedroom |
|
|
12'9'' x 9'9'' |
|
Basement |
Living Room |
|
|
12'9'' x 14'0'' |
|
Basement |
Kitchen |
|
|
7'6'' x 11'2'' |
|
Main Level |
Laundry Room |
|
|
5'7'' x 4'4'' |
|
Main Level |
Bath (# Pieces 1-6) |
|
|
5'7'' x 5'8'' |
|
Main Level |
Foyer |
|
|
7'5'' x 8'5'' |
https://www.realtor.ca/real-estate/28224583/35-fernwood-drive-richibucto-road
