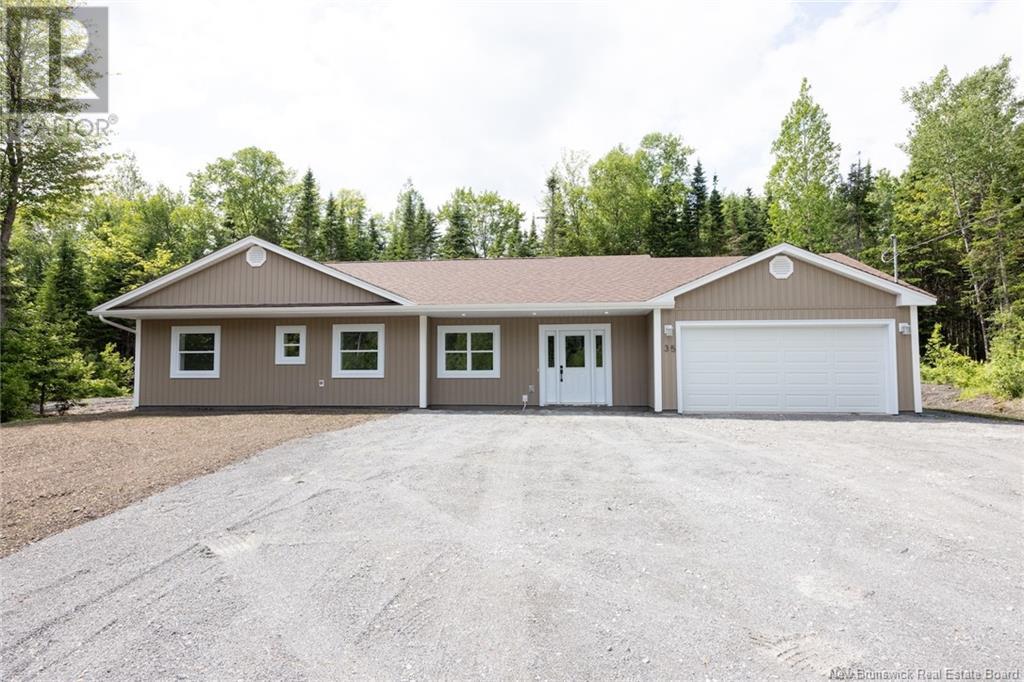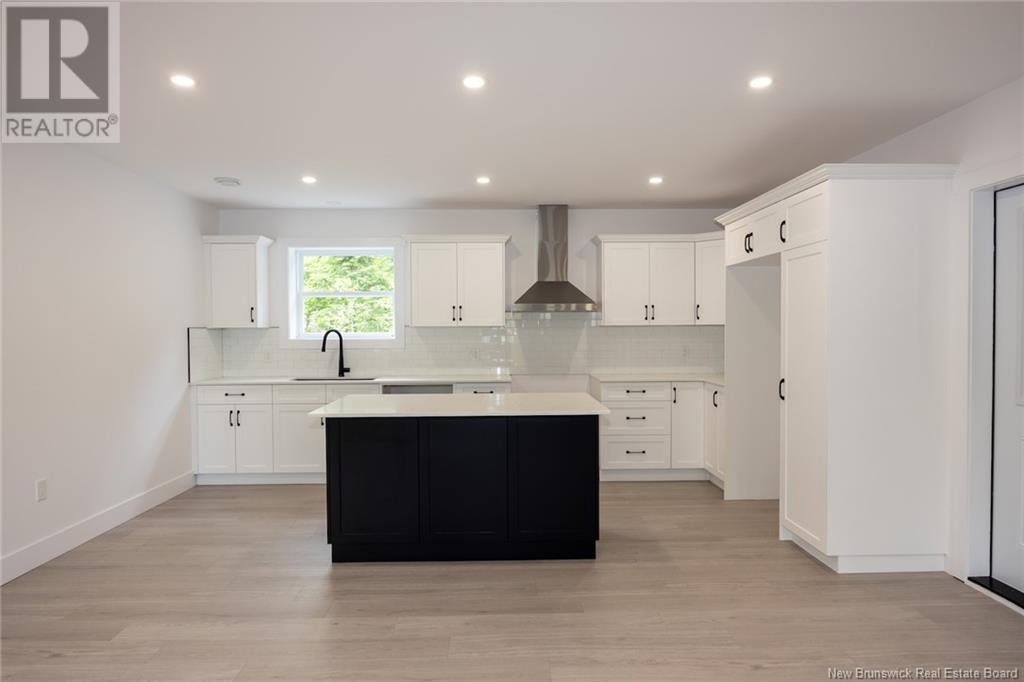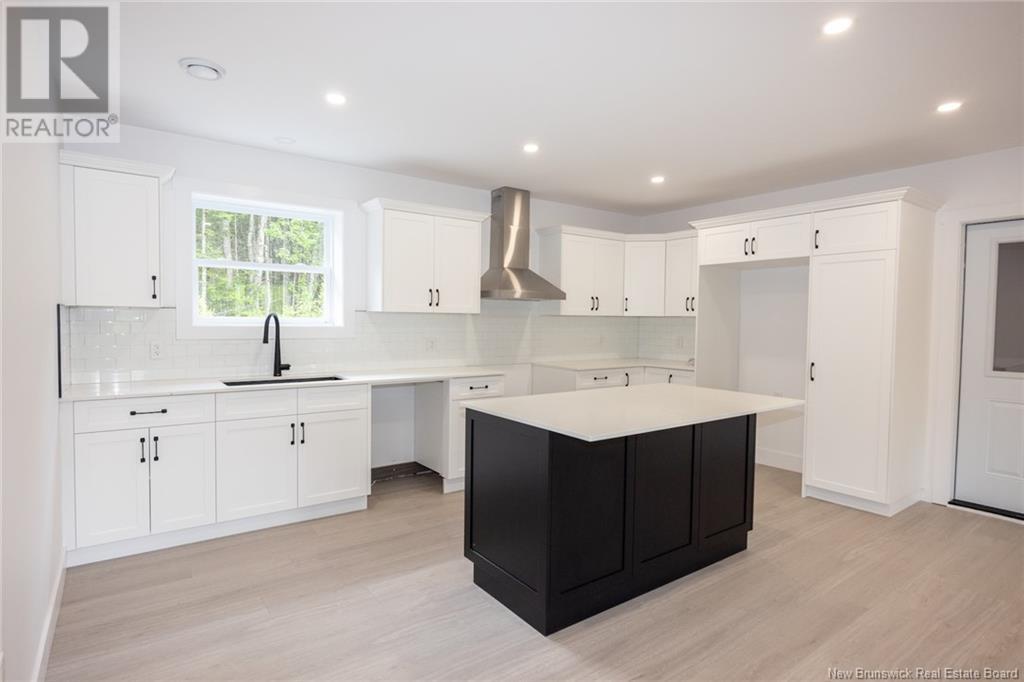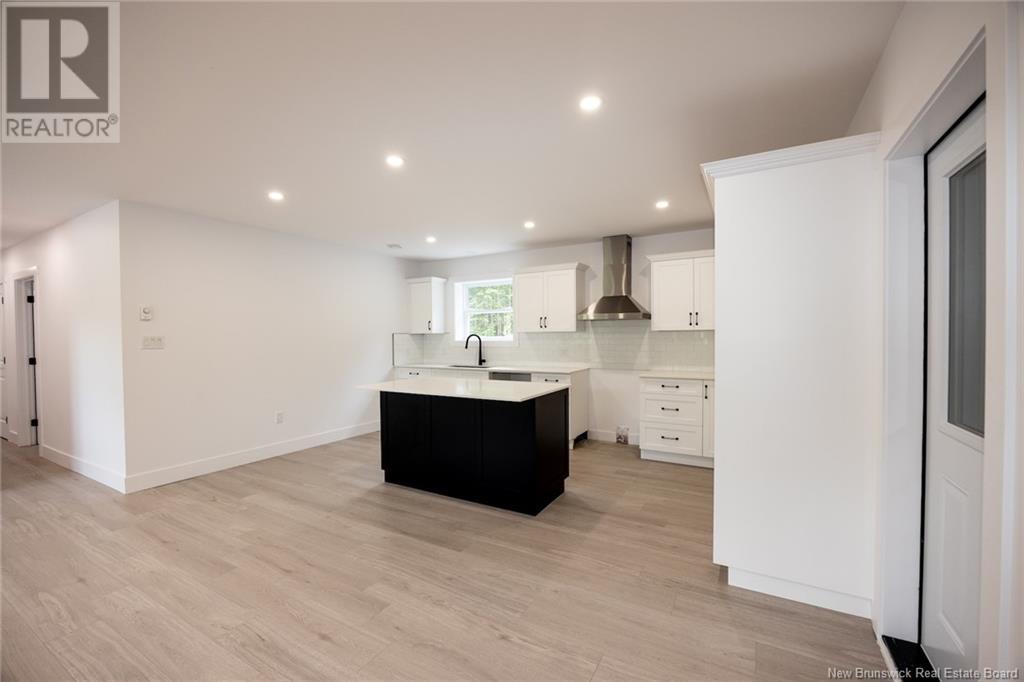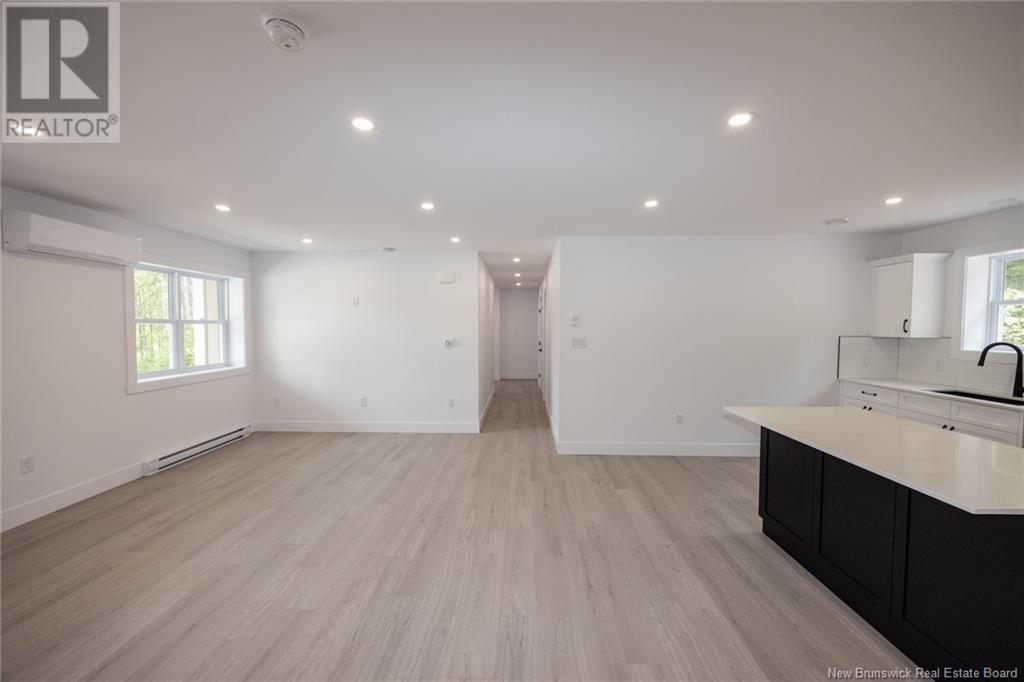3 Bedroom
2 Bathroom
1,348 ft2
Bungalow
Air Conditioned, Heat Pump
Baseboard Heaters, Heat Pump
Acreage
Partially Landscaped
$449,900
Wow, what a transformation, what a home! Experience the ease of one-level living in this beautifully rebuilt home offering wide doorways and no stairs, ideal for convenience and accessibility. Originally built in 2014, this home has been completely renovated to like-new condition, with the exception of the roof shingles, wall studs, engineered trusses and concrete. Step inside to an open-concept kitchen and living area featuring gorgeous custom cabinetry, quartz countertops throughout, a large island, walk-in pantry, and beautiful subway tile backsplash. The main bathroom is equally impressive, boasting a tiled floor, custom vanity with solid surface top, ceramic tile wall accents and a full tub/shower combo. The primary suite is spacious with a walk-in closet and a private ensuite bath featuring a tile floor, custom vanity, additional storage, ceramic tile accents and a custom walk-in tiled shower. Two additional bedrooms and an office, which could be used as a 4th bedroom, complete this thoughtfully designed layout. The attached garage provides direct access to the kitchen, and at the back of the garage youll find a heated, finished utility/laundry room with tile flooring. All this is situated on the edge of the city in a neighborhood of newer homes, offering lower property taxes and a peaceful setting. Dont miss your chance at owning a practically brand-new home and you can move in quick. (id:19018)
Property Details
|
MLS® Number
|
NB120630 |
|
Property Type
|
Single Family |
|
Equipment Type
|
Water Heater |
|
Rental Equipment Type
|
Water Heater |
|
Structure
|
None |
Building
|
Bathroom Total
|
2 |
|
Bedrooms Above Ground
|
3 |
|
Bedrooms Total
|
3 |
|
Architectural Style
|
Bungalow |
|
Constructed Date
|
2014 |
|
Cooling Type
|
Air Conditioned, Heat Pump |
|
Exterior Finish
|
Vinyl |
|
Flooring Type
|
Ceramic, Laminate |
|
Foundation Type
|
Concrete, Concrete Slab |
|
Heating Fuel
|
Electric |
|
Heating Type
|
Baseboard Heaters, Heat Pump |
|
Stories Total
|
1 |
|
Size Interior
|
1,348 Ft2 |
|
Total Finished Area
|
1348 Sqft |
|
Type
|
House |
|
Utility Water
|
Well |
Parking
Land
|
Access Type
|
Year-round Access |
|
Acreage
|
Yes |
|
Landscape Features
|
Partially Landscaped |
|
Sewer
|
Septic System |
|
Size Irregular
|
4050 |
|
Size Total
|
4050 M2 |
|
Size Total Text
|
4050 M2 |
Rooms
| Level |
Type |
Length |
Width |
Dimensions |
|
Main Level |
Bedroom |
|
|
9'7'' x 9'8'' |
|
Main Level |
Bedroom |
|
|
9'10'' x 11'10'' |
|
Main Level |
Ensuite |
|
|
9'5'' x 5'9'' |
|
Main Level |
Primary Bedroom |
|
|
13' x 12' |
|
Main Level |
Bath (# Pieces 1-6) |
|
|
8'1'' x 6'8'' |
|
Main Level |
Living Room |
|
|
19' x 10' |
|
Main Level |
Utility Room |
|
|
19' x 5'5'' |
|
Main Level |
Kitchen |
|
|
16'7'' x 12'4'' |
https://www.realtor.ca/real-estate/28456625/35-chardonnay-street-noonan
