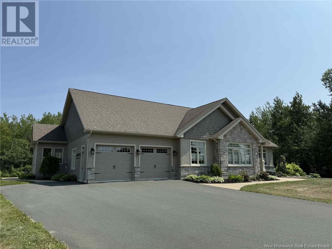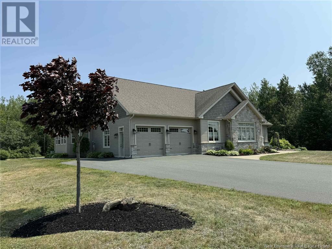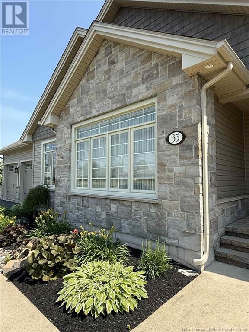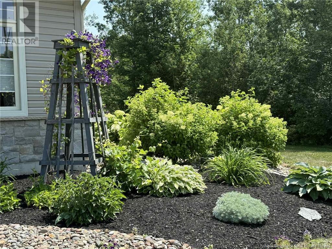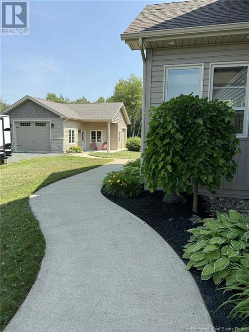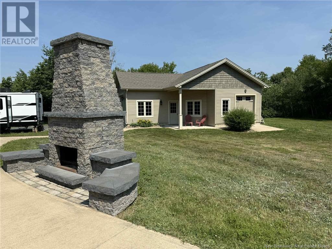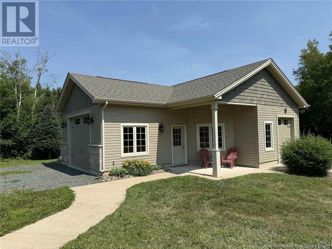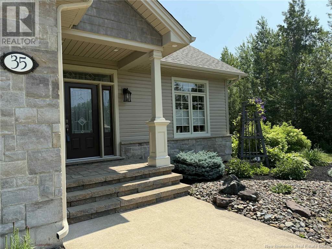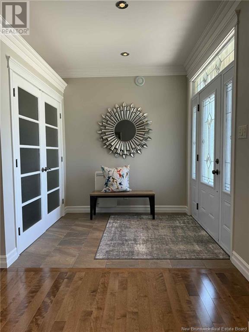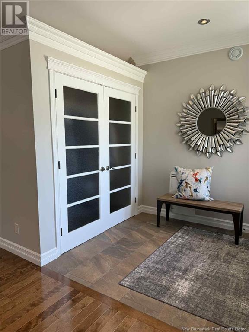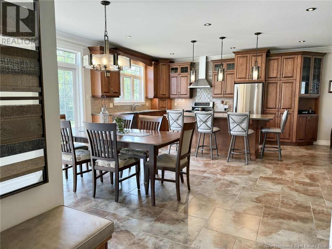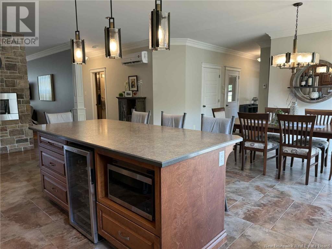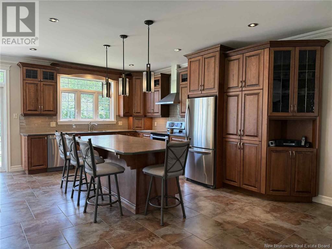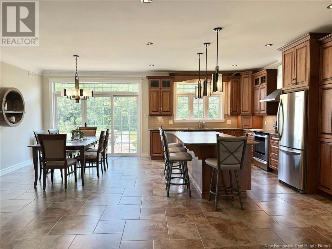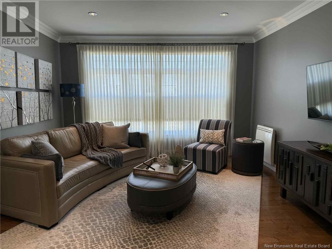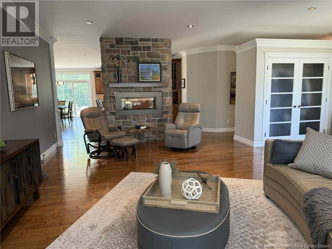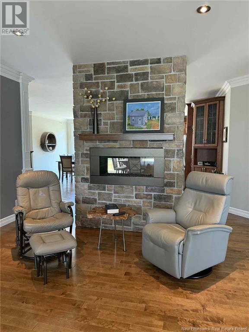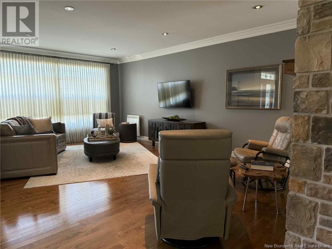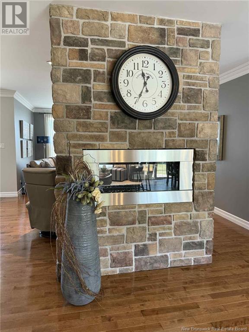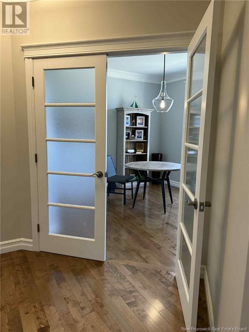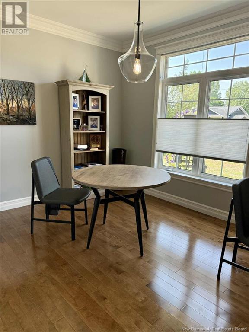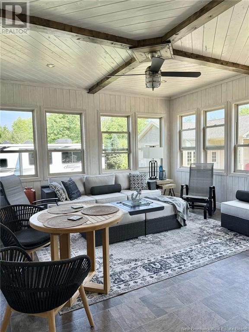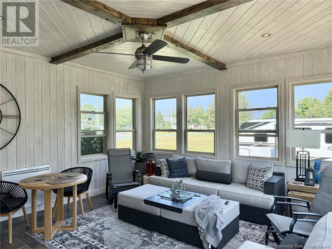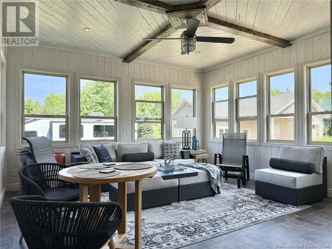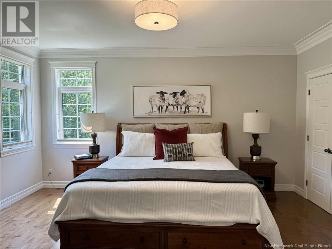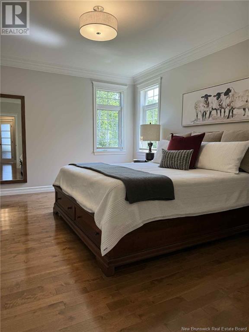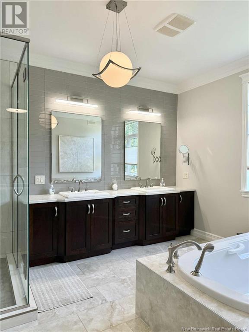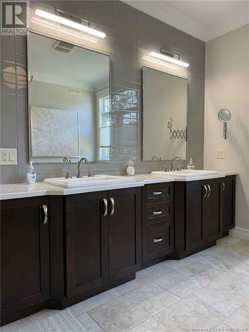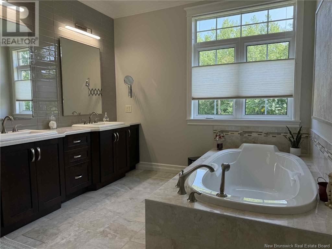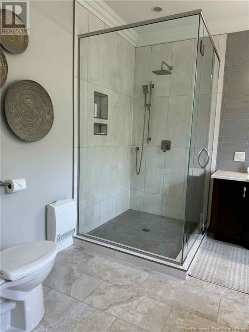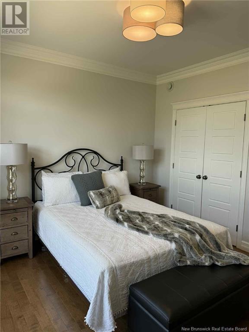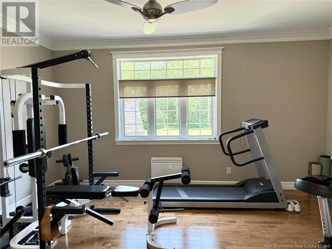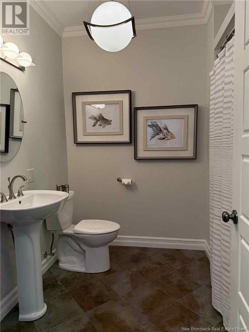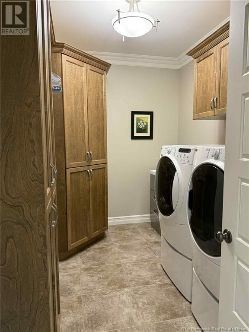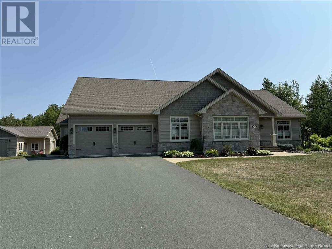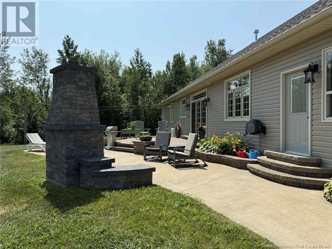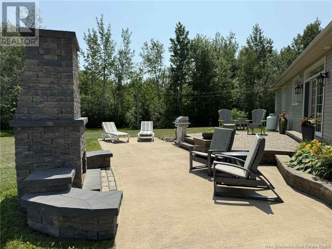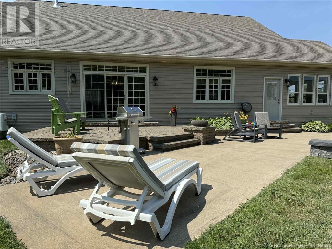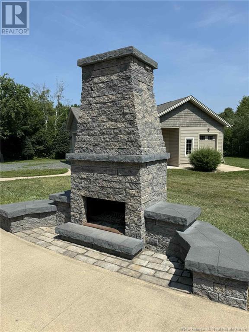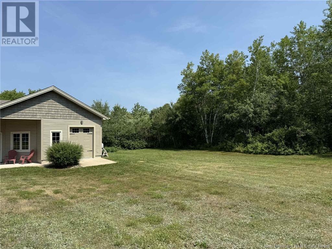4 Bedroom
2 Bathroom
2,342 ft2
Bungalow
Heat Pump
Baseboard Heaters, Heat Pump
Acreage
Landscaped
$609,900
Gorgeous custom-built bungalow situated on approximately 17 acres (to be surveyed by sellers on closing). This immaculate home offers a spacious, light-filled interior with a split layout design ideal for main floor living. Enter through the large foyer with double closets into a front living room featuring a double-sided propane fireplace that flows seamlessly into the eat-in kitchen. Kitchen is designed with an abundance of cabinetry, heated floors, and patio doors leading to a private backyard with a multi-level stone patio, stone fireplace, and wiring in place for a hot tubperfect for entertaining. The primary suite offers a full ensuite with a ceramic shower, soaker tub, & double vanity. At one end of the home is a second bedroom currently used as an office, while the opposite wing includes two additional bedrooms, one of which is used as a gym. A beautiful four-season sunroom with walls of windows brings the outdoors in, and a main floor laundry room adds to the convenience. The attached double car garage is finished with vinyl, includes two remote garage door openers, & provides access to a 5 ft. crawl space for excellent storage. Completing the property is a detached heated garage with two garage doors, including a smaller side door ideal for lawn equipment or a workshop. The paved driveway, cement walkway, and landscaped yard enhance this stunning package. The home is also plumbed for central vac. This property truly combines luxury & functionality! (id:19018)
Property Details
|
MLS® Number
|
NB123348 |
|
Property Type
|
Single Family |
|
Equipment Type
|
Propane Tank |
|
Features
|
Treed |
|
Rental Equipment Type
|
Propane Tank |
Building
|
Bathroom Total
|
2 |
|
Bedrooms Above Ground
|
4 |
|
Bedrooms Total
|
4 |
|
Architectural Style
|
Bungalow |
|
Basement Type
|
Crawl Space |
|
Constructed Date
|
2012 |
|
Cooling Type
|
Heat Pump |
|
Exterior Finish
|
Stone, Vinyl |
|
Flooring Type
|
Ceramic, Wood |
|
Foundation Type
|
Concrete |
|
Heating Fuel
|
Electric, Propane |
|
Heating Type
|
Baseboard Heaters, Heat Pump |
|
Stories Total
|
1 |
|
Size Interior
|
2,342 Ft2 |
|
Total Finished Area
|
2342 Sqft |
|
Type
|
House |
|
Utility Water
|
Well |
Parking
|
Attached Garage
|
|
|
Detached Garage
|
|
|
Garage
|
|
|
Heated Garage
|
|
Land
|
Access Type
|
Year-round Access |
|
Acreage
|
Yes |
|
Landscape Features
|
Landscaped |
|
Sewer
|
Municipal Sewage System |
|
Size Irregular
|
17 |
|
Size Total
|
17 Ac |
|
Size Total Text
|
17 Ac |
Rooms
| Level |
Type |
Length |
Width |
Dimensions |
|
Main Level |
Primary Bedroom |
|
|
13'4'' x 16'4'' |
|
Main Level |
Laundry Room |
|
|
10'0'' x 8'0'' |
|
Main Level |
Bath (# Pieces 1-6) |
|
|
8'4'' x 8'11'' |
|
Main Level |
Bedroom |
|
|
13'7'' x 11'1'' |
|
Main Level |
Bedroom |
|
|
14'2'' x 12'2'' |
|
Main Level |
Bedroom |
|
|
11'4'' x 16'0'' |
|
Main Level |
Ensuite |
|
|
13'3'' x 9'8'' |
|
Main Level |
Living Room |
|
|
23'8'' x 15'3'' |
|
Main Level |
Kitchen |
|
|
21'10'' x 19'3'' |
|
Main Level |
Sunroom |
|
|
15'5'' x 16'6'' |
|
Main Level |
Foyer |
|
|
7'7'' x 7'9'' |
https://www.realtor.ca/real-estate/28631253/35-augustin-sud-street-neguac
