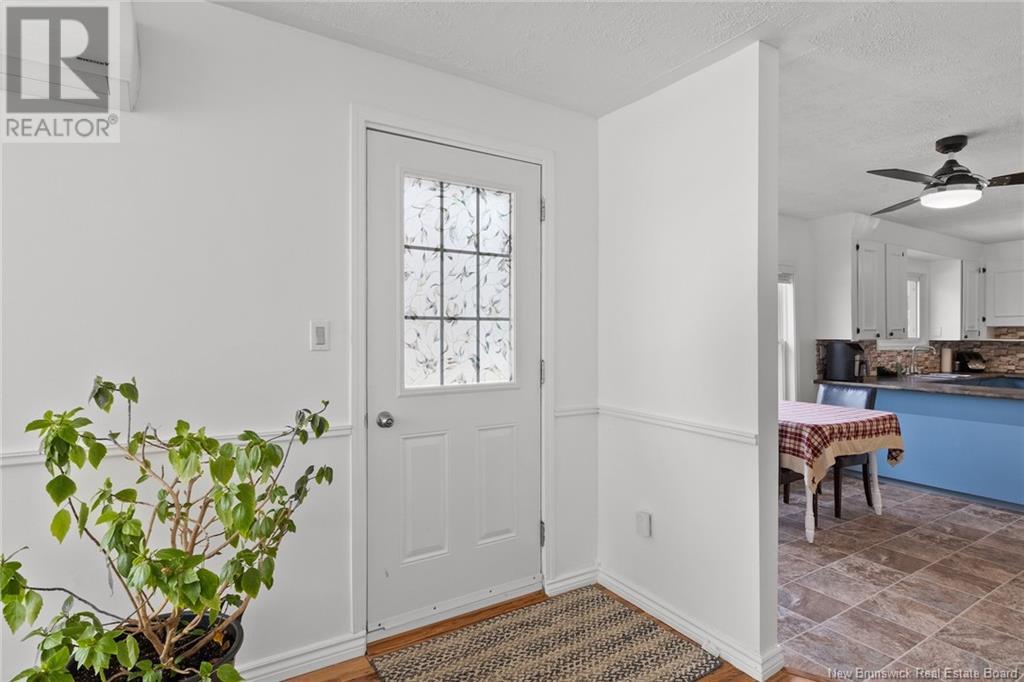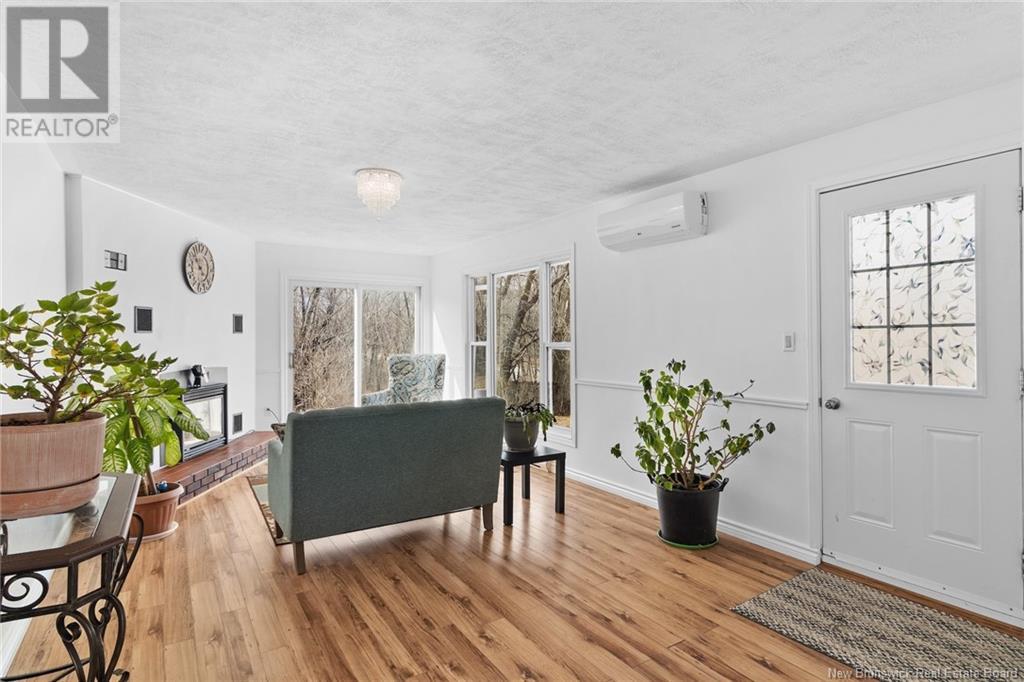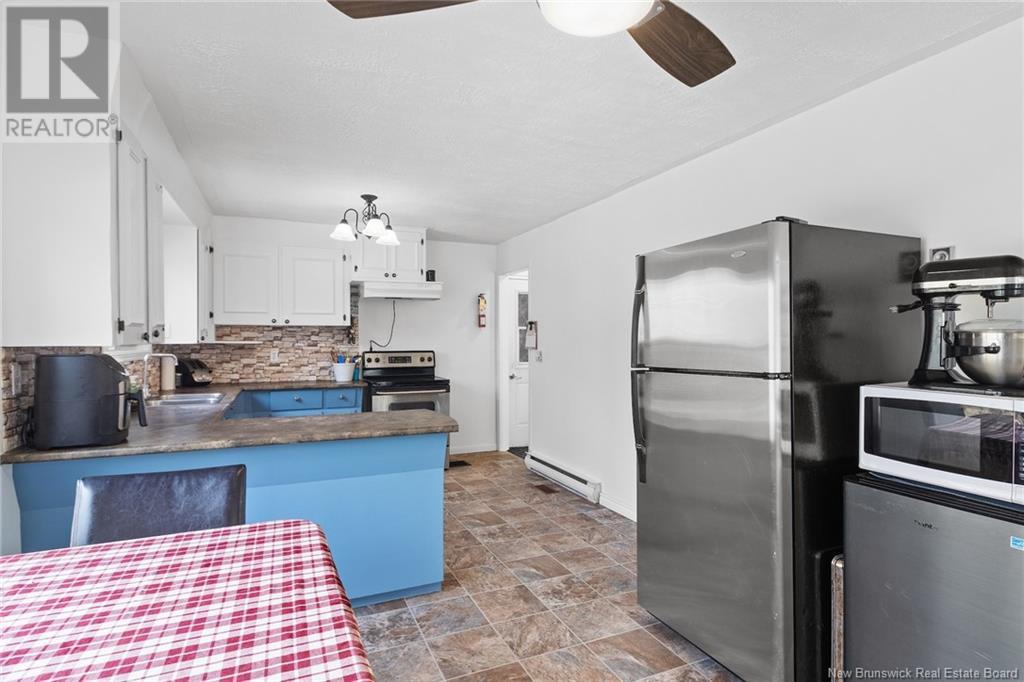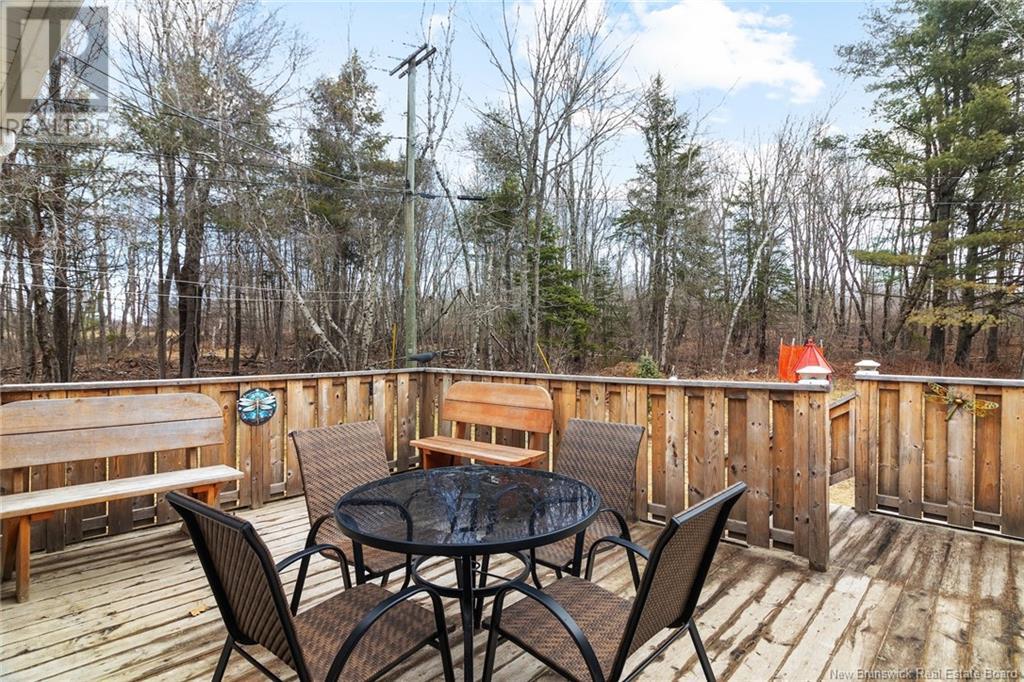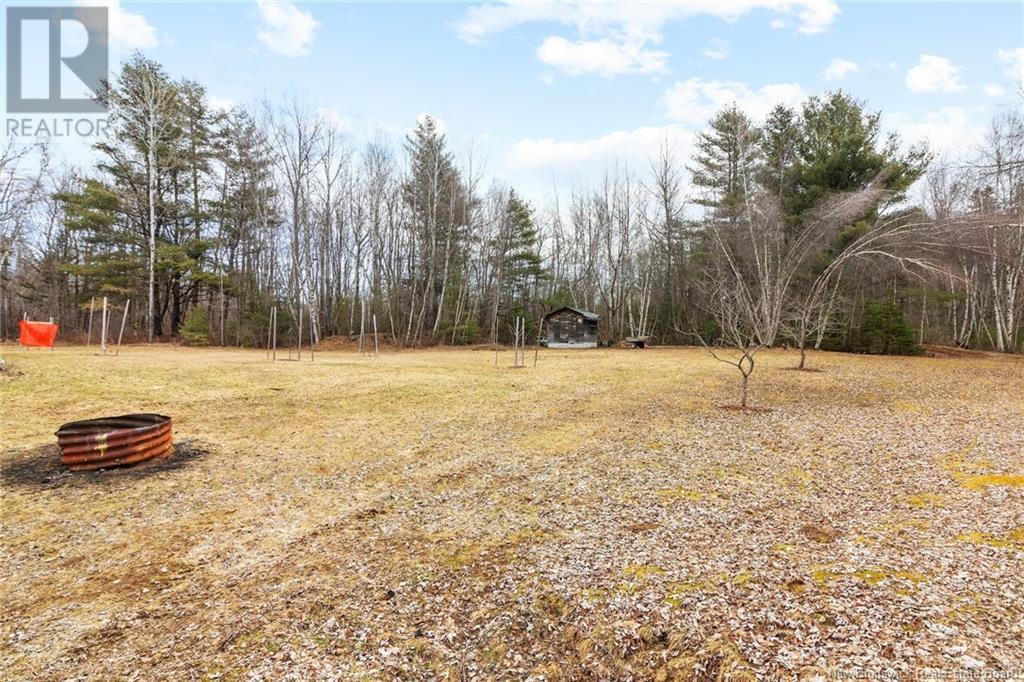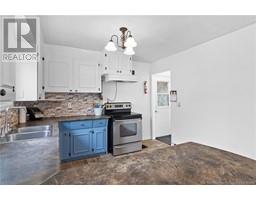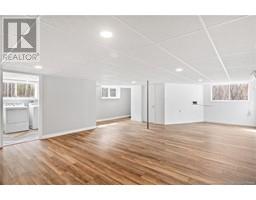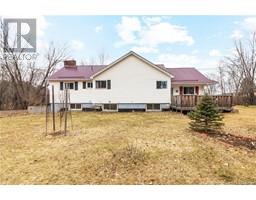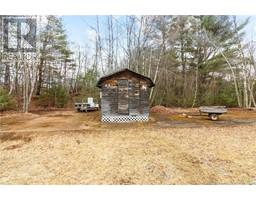4 Bedroom
2 Bathroom
1,183 ft2
Bungalow
Heat Pump
Baseboard Heaters, Heat Pump
Landscaped
$299,900
Welcome to your dream home in the heart of Chipman! This beautifully renovated 4-bedroom,home has been thoughtfully updated from top to bottomoffering modern finishes, stylish comfort, 2600 square feet of finished living space and endless potential. Step inside to discover new flooring throughout, a new roof, updated windows, and renovated kitchen and bathrooms. Upstairs features three bright and spacious bedrooms and a full modern bathroomperfect for family living. Downstairs you'll find a fully finished, self-contained suite with its own private entrance and walk-out. Complete with one bedroom and a half bath, this space is ideal for guests, extended family, or could easily be converted into a separate rental unit or mortgage helper. Outside, enjoy a private oasis in your own backyard. The expansive deck is perfect for entertaining or relaxing in the sun, while the large, landscaped yard boasts mature greenery and a bounty of fruitincluding plum, apple, and cherry trees, plus blueberry bushes and more. Rounding out the property is a sizable attached garage for added storage and convenience. This home offers the perfect blend of style, comfort, and functionalityall in a peaceful, private setting. Just seconds from all the amenities in Chipman! Property is just an hour from Fredericton. Don't miss your chance to own this move-in ready gembook your showing today! (id:19018)
Property Details
|
MLS® Number
|
NB116447 |
|
Property Type
|
Single Family |
|
Features
|
Treed, Balcony/deck/patio |
Building
|
Bathroom Total
|
2 |
|
Bedrooms Above Ground
|
3 |
|
Bedrooms Below Ground
|
1 |
|
Bedrooms Total
|
4 |
|
Architectural Style
|
Bungalow |
|
Cooling Type
|
Heat Pump |
|
Exterior Finish
|
Vinyl |
|
Flooring Type
|
Laminate, Vinyl |
|
Foundation Type
|
Concrete |
|
Half Bath Total
|
1 |
|
Heating Type
|
Baseboard Heaters, Heat Pump |
|
Stories Total
|
1 |
|
Size Interior
|
1,183 Ft2 |
|
Total Finished Area
|
2803 Sqft |
|
Type
|
House |
|
Utility Water
|
Well |
Parking
Land
|
Access Type
|
Year-round Access |
|
Acreage
|
No |
|
Landscape Features
|
Landscaped |
|
Sewer
|
Municipal Sewage System |
|
Size Irregular
|
0.5 |
|
Size Total
|
0.5 Ac |
|
Size Total Text
|
0.5 Ac |
|
Zoning Description
|
Residential |
Rooms
| Level |
Type |
Length |
Width |
Dimensions |
|
Basement |
Bedroom |
|
|
11'8'' x 14'3'' |
|
Basement |
2pc Bathroom |
|
|
4'7'' x 8'1'' |
|
Basement |
Laundry Room |
|
|
9'4'' x 8'1'' |
|
Basement |
Utility Room |
|
|
6'9'' x 5'10'' |
|
Basement |
Recreation Room |
|
|
39'2'' x 22'2'' |
|
Main Level |
Primary Bedroom |
|
|
12'2'' x 11'7'' |
|
Main Level |
3pc Bathroom |
|
|
4'10'' x 7'6'' |
|
Main Level |
Bedroom |
|
|
10'0'' x 11'1'' |
|
Main Level |
Living Room |
|
|
22'5'' x 11'11'' |
|
Main Level |
Pantry |
|
|
6'11'' x 3'1'' |
|
Main Level |
Dining Nook |
|
|
10'3'' x 10'7'' |
|
Main Level |
Kitchen |
|
|
11'3'' x 10'7'' |
https://www.realtor.ca/real-estate/28180781/349-main-street-chipman




