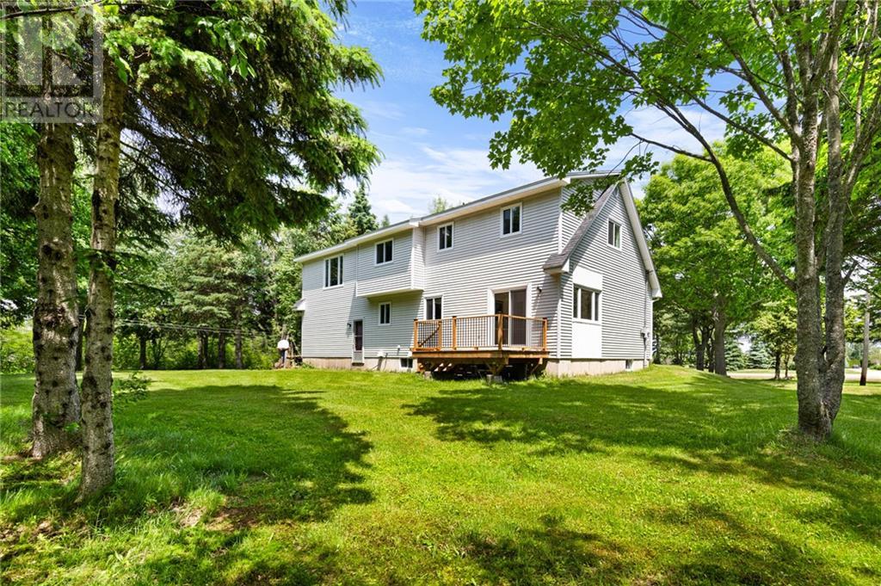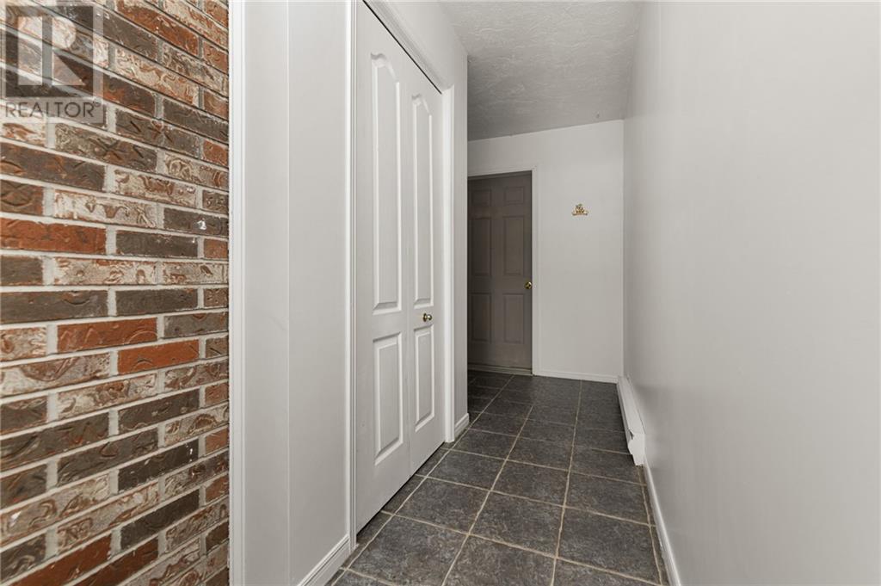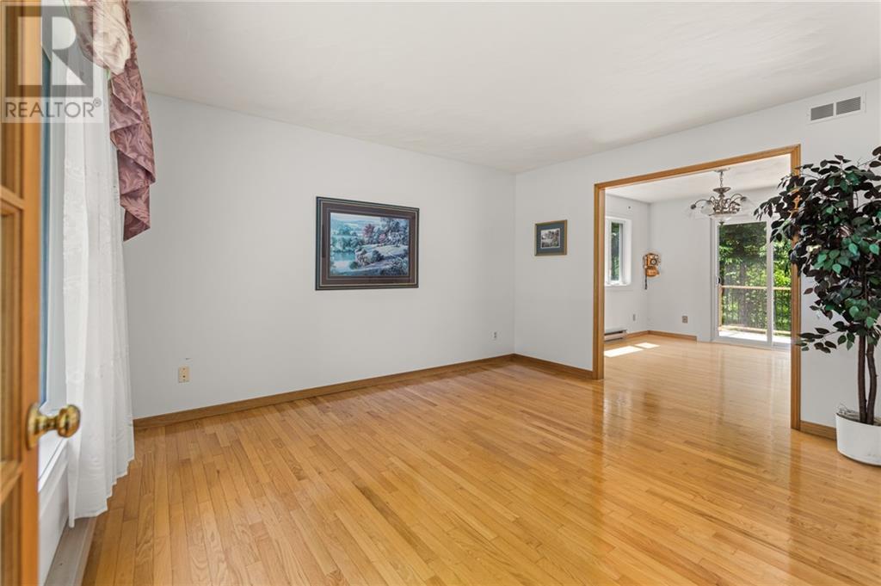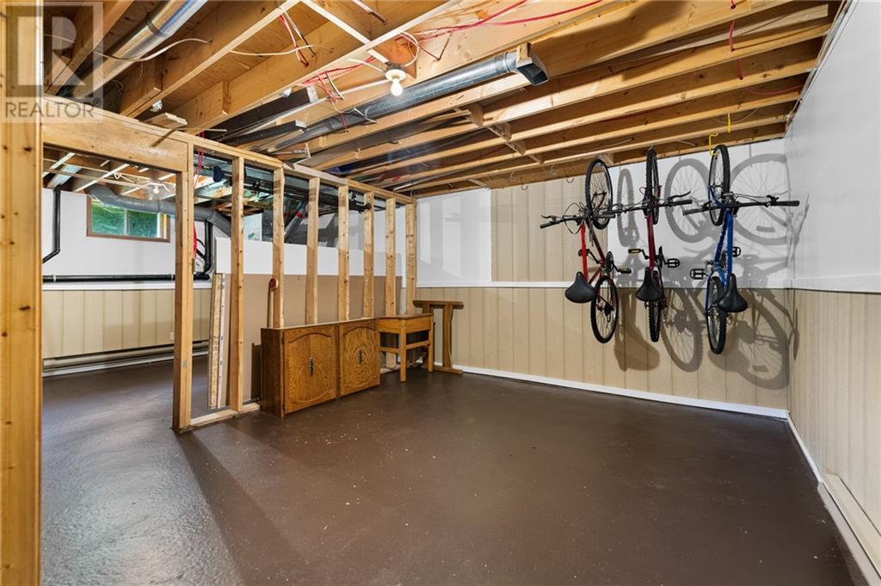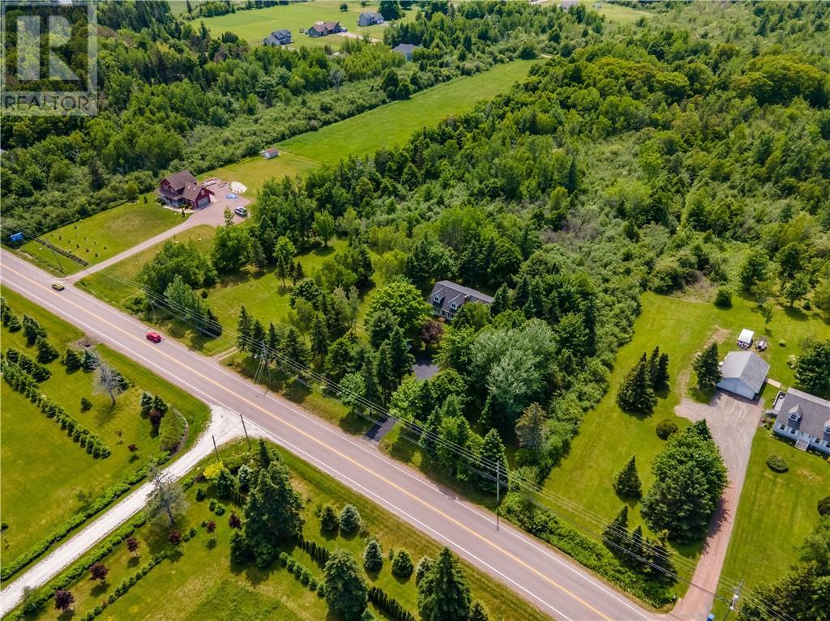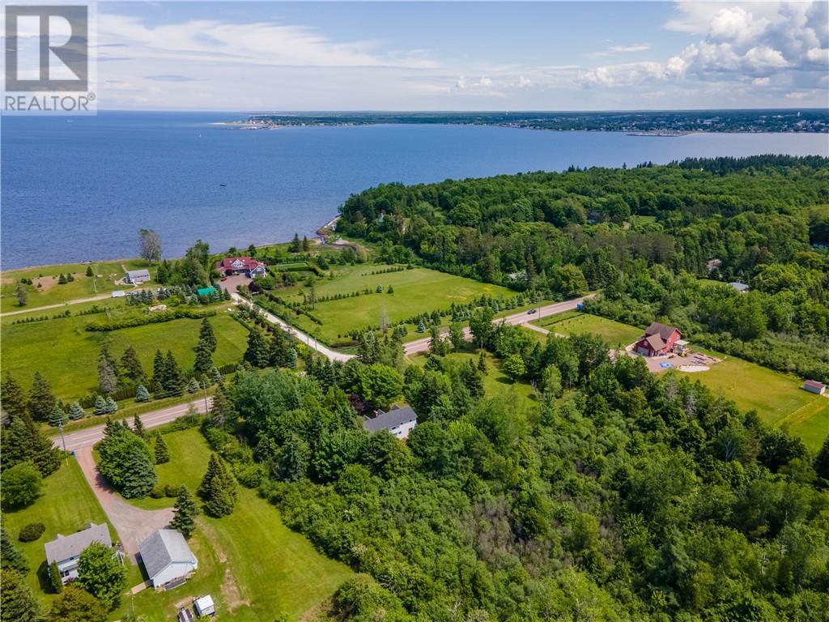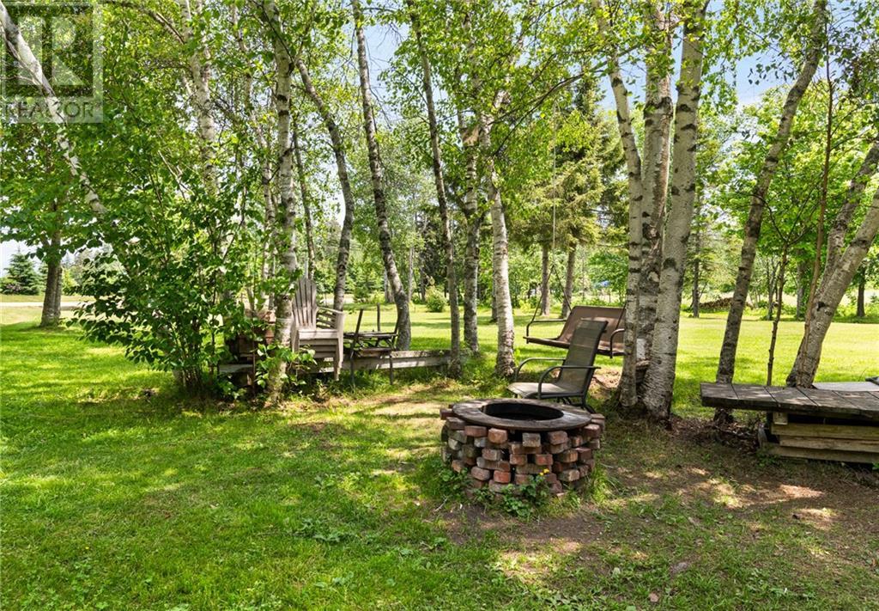4 Bedroom
2 Bathroom
1780 sqft
Fireplace
Baseboard Heaters
Acreage
Landscaped
$495,000
- 4 impressive size bedrooms - 2 great size living rooms - Kitchen and dining room - 1.5 bath - Basement 70% finished - Mudroom - Attached garage *** House type: Cape Cod Flooring: Hardwood and ceramic tiles on main floor, Laminate flooring on 2nd level *** Square footage : 1940 sq ft (not including basement) Main floor: 790 sq ft Second floor: 1150 sq ft *** Land size: 1.5 acre lot (approx. 325 front x 200 deep) ***Parking - Attached garage & paved driveway ***Landscape: 100+ mature trees, and lots of green lawn ***Renovations: ***Windows recently replaced, roof re-done in last 10 years, new patio deck, new main bathroom tub, toilet and sink *** Waterview - Across the road from beautiful Bay of Shediac *** Accessibility - 5 km from downtown Shediac, 10 km from beautiful Parlee Beach, 20 mins from Dieppe/Moncton (id:19018)
Property Details
|
MLS® Number
|
M160390 |
|
Property Type
|
Single Family |
|
AmenitiesNearBy
|
Shopping |
|
Features
|
Treed |
Building
|
BathroomTotal
|
2 |
|
BedroomsAboveGround
|
4 |
|
BedroomsTotal
|
4 |
|
BasementType
|
Full |
|
ConstructedDate
|
1986 |
|
ExteriorFinish
|
Vinyl |
|
FireplacePresent
|
Yes |
|
FireplaceTotal
|
1 |
|
FlooringType
|
Carpeted, Laminate, Porcelain Tile, Hardwood |
|
HalfBathTotal
|
1 |
|
HeatingFuel
|
Electric |
|
HeatingType
|
Baseboard Heaters |
|
RoofMaterial
|
Asphalt Shingle |
|
RoofStyle
|
Unknown |
|
SizeInterior
|
1780 Sqft |
|
TotalFinishedArea
|
1780 Sqft |
|
Type
|
House |
|
UtilityWater
|
Drilled Well |
Parking
Land
|
AccessType
|
Year-round Access |
|
Acreage
|
Yes |
|
LandAmenities
|
Shopping |
|
LandscapeFeatures
|
Landscaped |
|
Sewer
|
Septic System |
|
SizeIrregular
|
5772 |
|
SizeTotal
|
5772 M2 |
|
SizeTotalText
|
5772 M2 |
Rooms
| Level |
Type |
Length |
Width |
Dimensions |
|
Second Level |
3pc Bathroom |
|
|
X |
|
Second Level |
Bedroom |
|
|
X |
|
Second Level |
Bedroom |
|
|
X |
|
Second Level |
Bedroom |
|
|
X |
|
Second Level |
Bedroom |
|
|
X |
|
Basement |
Storage |
|
|
X |
|
Basement |
Storage |
|
|
X |
|
Basement |
Utility Room |
|
|
X |
|
Basement |
Workshop |
|
|
X |
|
Main Level |
2pc Bathroom |
|
|
X |
|
Main Level |
Living Room |
|
|
X |
|
Main Level |
Dining Room |
|
|
X |
|
Main Level |
Kitchen |
|
|
X |
|
Main Level |
Foyer |
|
|
X |
|
Main Level |
Mud Room |
|
|
X |
https://www.realtor.ca/real-estate/27073752/3483-route-134-shediac-cape




