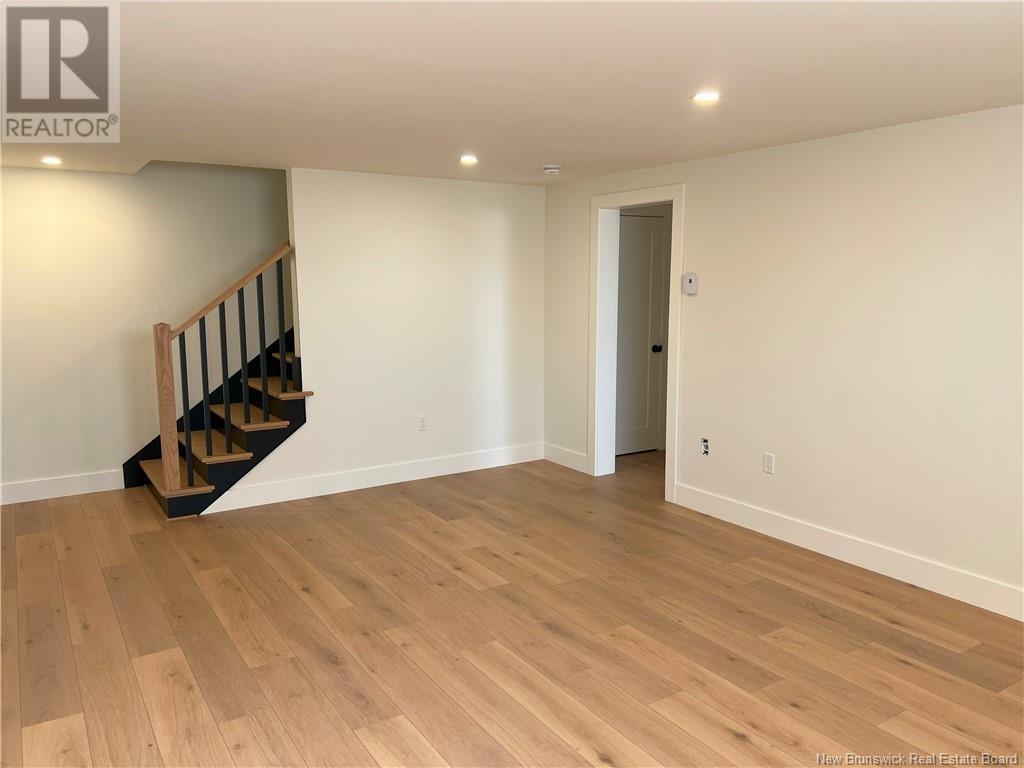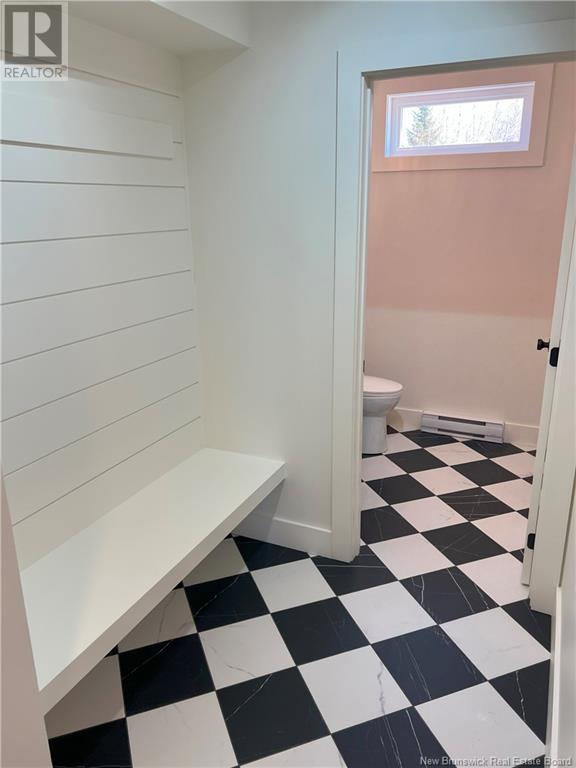5 Bedroom
4 Bathroom
1,952 ft2
2 Level
Heat Pump
Baseboard Heaters, Heat Pump
$639,900
NEW CONSTRUCTION - Move-in ready. This beautiful modern 2-storey home is located in a popular new neighborhood adjacent to Maplehurst Middle School in Mountainway Estates. The open-concept floor plan offers living room, kitchen, dining room, walk-in pantry and a main floor half bath. The upper level has 4 bedrooms. The master bedroom features a walk-in closet and an ensuite bathroom with double sinks and a large walk-in shower. Lower level has a finished family room , bedroom and bathroom. This home offers beautiful hardwood and tile floors, 2 mini-split heat pumps for your comfort plus an attached 2 car garage. This home also offers an 8 year new home warranty. Vendor is a licensed REALTOR. (id:19018)
Property Details
|
MLS® Number
|
NB116015 |
|
Property Type
|
Single Family |
Building
|
Bathroom Total
|
4 |
|
Bedrooms Above Ground
|
4 |
|
Bedrooms Below Ground
|
1 |
|
Bedrooms Total
|
5 |
|
Architectural Style
|
2 Level |
|
Cooling Type
|
Heat Pump |
|
Exterior Finish
|
Stone, Metal, Vinyl |
|
Flooring Type
|
Laminate, Tile, Hardwood |
|
Foundation Type
|
Concrete |
|
Half Bath Total
|
1 |
|
Heating Fuel
|
Electric |
|
Heating Type
|
Baseboard Heaters, Heat Pump |
|
Size Interior
|
1,952 Ft2 |
|
Total Finished Area
|
2564 Sqft |
|
Type
|
House |
|
Utility Water
|
Municipal Water |
Parking
Land
|
Acreage
|
No |
|
Sewer
|
Municipal Sewage System |
|
Size Irregular
|
871 |
|
Size Total
|
871 M2 |
|
Size Total Text
|
871 M2 |
Rooms
| Level |
Type |
Length |
Width |
Dimensions |
|
Second Level |
Other |
|
|
9'0'' x 10'0'' |
|
Second Level |
Laundry Room |
|
|
6'0'' x 8'0'' |
|
Second Level |
Bedroom |
|
|
10'5'' x 10'7'' |
|
Second Level |
Bedroom |
|
|
11'3'' x 10'9'' |
|
Second Level |
Bedroom |
|
|
13'1'' x 13'5'' |
|
Second Level |
Bedroom |
|
|
13'5'' x 13'0'' |
|
Basement |
Family Room |
|
|
12'8'' x 17'1'' |
|
Basement |
3pc Bathroom |
|
|
6'0'' x 11'0'' |
|
Basement |
Bedroom |
|
|
12'0'' x 12'0'' |
|
Main Level |
2pc Bathroom |
|
|
5'0'' x 12'0'' |
|
Main Level |
Dining Room |
|
|
9'11'' x 11'3'' |
|
Main Level |
Living Room |
|
|
13'5'' x 13'10'' |
|
Main Level |
Kitchen |
|
|
9'2'' x 14'9'' |
https://www.realtor.ca/real-estate/28150311/348-falcon-moncton




























