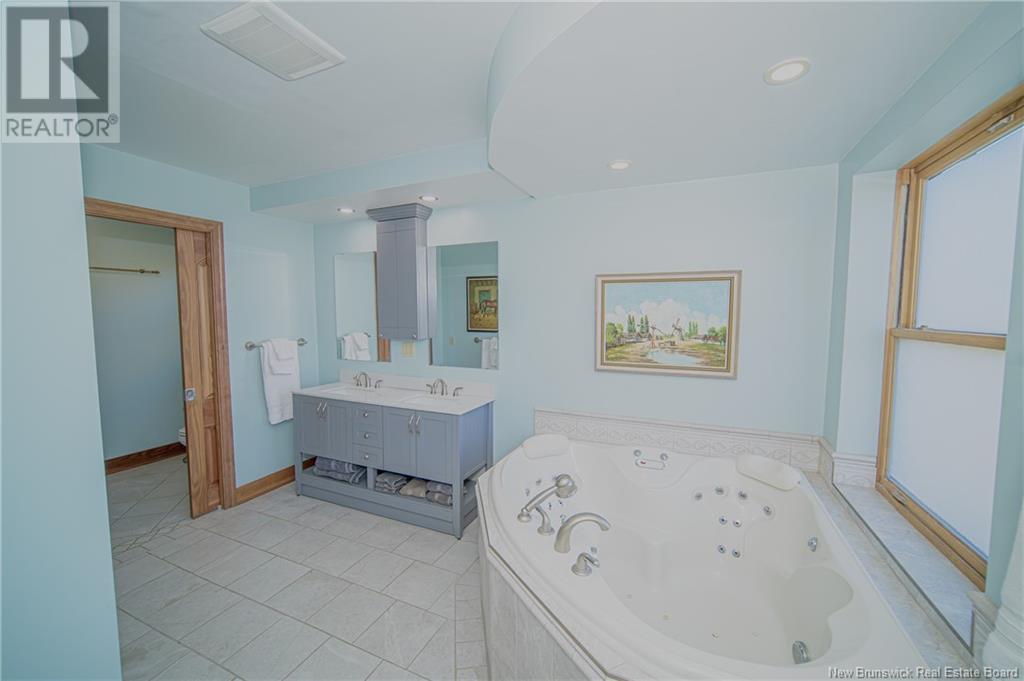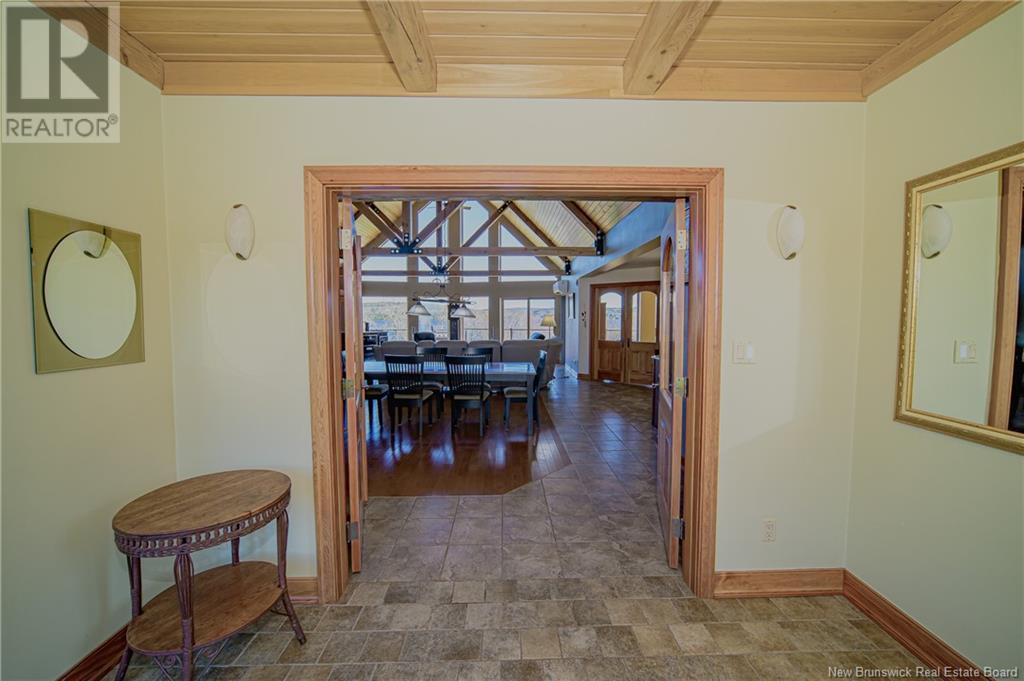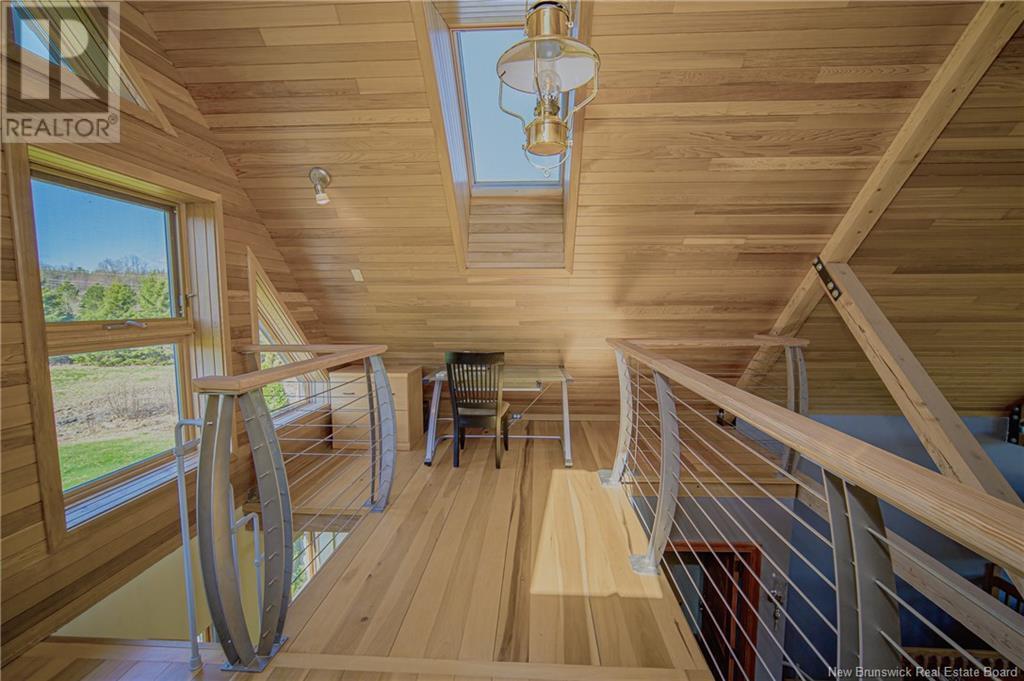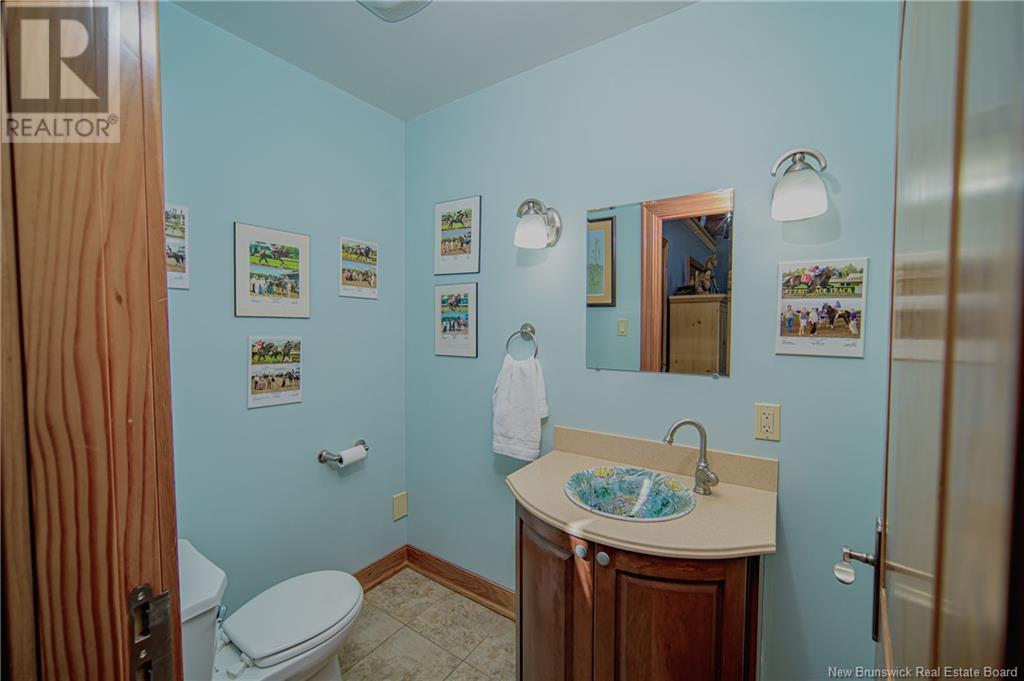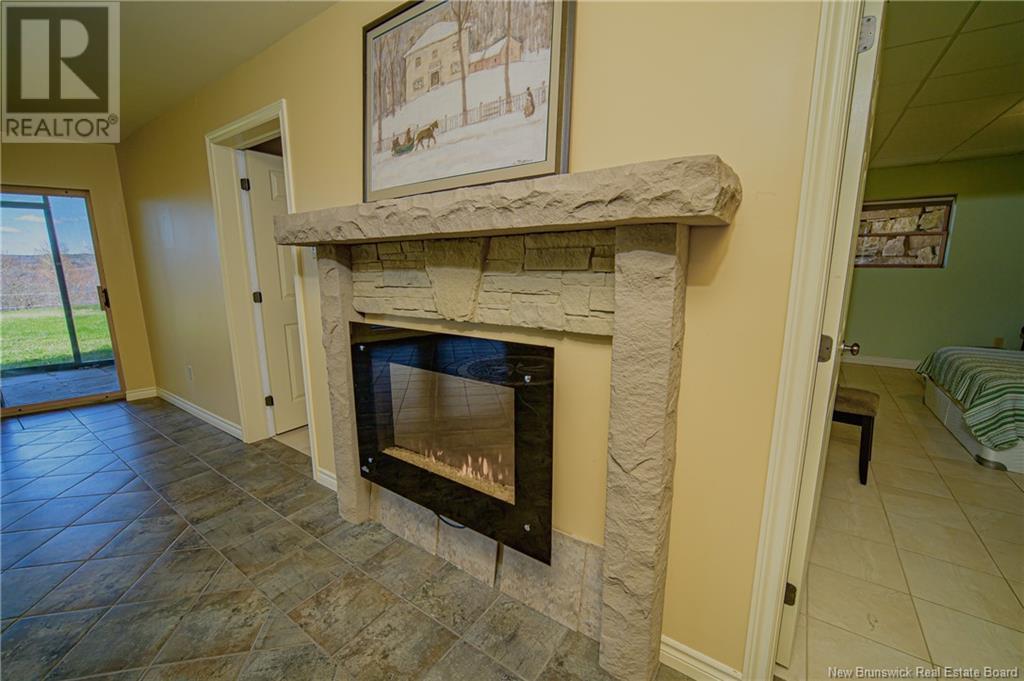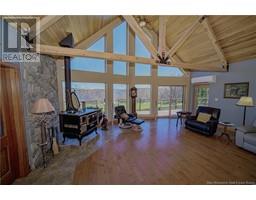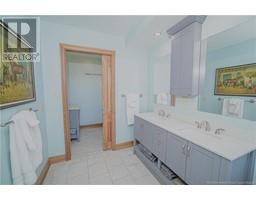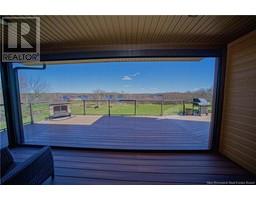3 Bedroom
3 Bathroom
4,200 ft2
Chalet
Other, Radiant Heat, Stove
Waterfront On Lake
Acreage
Partially Landscaped
$1,649,900
Welcome to the Yellowstone of New Brunswick! Luxury Waterfront Estate with Equestrian Facilities & Indoor Arena. Prepare to be captivated by this property with equestrian setup and thoughtfully designed home where architectural integrity meets modern comfort. Step into main floor, where stunning chefs kitchen w/ high-end finishes opens seamlessly to expansive great room. Floor-to-ceiling windows frame breathtaking water views, while custom Italian staircase leads to lofted retreat overlooking main living space. Soaring ceilings, exposed beams, & wood stove add warmth & grandeur. Primary suite offers spa-like ensuite w/ walk-in shower, soaker tub, walk-in closet, and access to electric screened sunroom and maintenance-free deck. Office, spacious foyer, & laundry room complete level. Infloor radiant heat. Walkout lower level is private sanctuary with two guest bedrooms, family room, 3-piece bath, and utility space, plus: home theatre with fireplace, professional-grade gym, & 6-person sauna. Step outside to screened lanai. For the equestrian or hobbyist, estate boasts 3-bay detached garage with 50KW automatic generator, designer 3-stall insulated stable w/ cathedral ceilings, hay room, tack room, and charming living/lounge area - connected by breezeway to indoor riding arena featuring insulated walls and automated side windows. Outdoors provide gardeners paradise. Small brook meanders through estate, flowing under two handcrafted stone bridges. Your private sanctuary awaits. (id:19018)
Property Details
|
MLS® Number
|
NB117833 |
|
Property Type
|
Single Family |
|
Features
|
Rolling, Balcony/deck/patio |
|
Structure
|
Barn |
|
Water Front Type
|
Waterfront On Lake |
Building
|
Bathroom Total
|
3 |
|
Bedrooms Above Ground
|
1 |
|
Bedrooms Below Ground
|
2 |
|
Bedrooms Total
|
3 |
|
Architectural Style
|
Chalet |
|
Constructed Date
|
2007 |
|
Exterior Finish
|
Other, Stone |
|
Flooring Type
|
Ceramic, Wood |
|
Foundation Type
|
Concrete |
|
Half Bath Total
|
1 |
|
Heating Fuel
|
Electric, Wood |
|
Heating Type
|
Other, Radiant Heat, Stove |
|
Size Interior
|
4,200 Ft2 |
|
Total Finished Area
|
4200 Sqft |
|
Type
|
House |
|
Utility Water
|
Well |
Parking
|
Detached Garage
|
|
|
Garage
|
|
|
Heated Garage
|
|
Land
|
Access Type
|
Year-round Access |
|
Acreage
|
Yes |
|
Landscape Features
|
Partially Landscaped |
|
Sewer
|
Septic System |
|
Size Irregular
|
18.16 |
|
Size Total
|
18.16 Ac |
|
Size Total Text
|
18.16 Ac |
Rooms
| Level |
Type |
Length |
Width |
Dimensions |
|
Basement |
Exercise Room |
|
|
17'2'' x 28'0'' |
|
Basement |
Sauna |
|
|
6'6'' x 8'4'' |
|
Basement |
Bath (# Pieces 1-6) |
|
|
6'7'' x 9'3'' |
|
Basement |
Bedroom |
|
|
15'0'' x 10'2'' |
|
Basement |
Bedroom |
|
|
15'0'' x 10'6'' |
|
Basement |
Family Room |
|
|
22'0'' x 20'2'' |
|
Main Level |
Office |
|
|
9'0'' x 11'1'' |
|
Main Level |
Ensuite |
|
|
14'0'' x 7'3'' |
|
Main Level |
Primary Bedroom |
|
|
17'1'' x 14'0'' |
|
Main Level |
Living Room |
|
|
19'5'' x 21'8'' |
|
Main Level |
Dining Room |
|
|
15'7'' x 12'0'' |
|
Main Level |
Kitchen |
|
|
12'1'' x 17'3'' |
https://www.realtor.ca/real-estate/28265228/3479-lower-cambridge-road-cambridge-narrows













