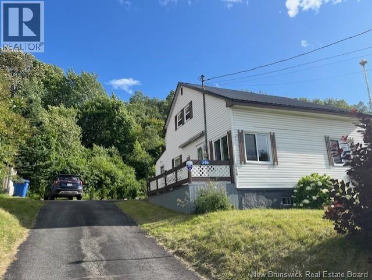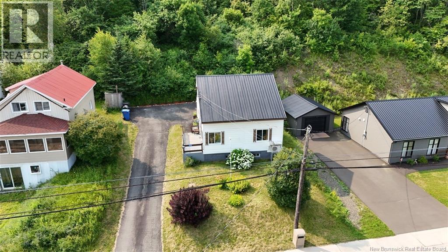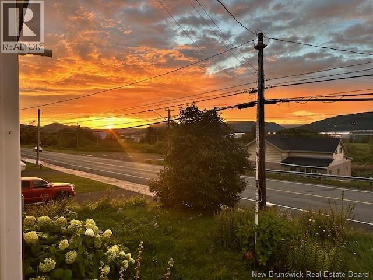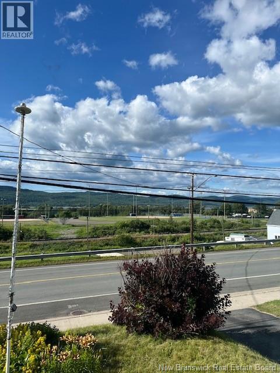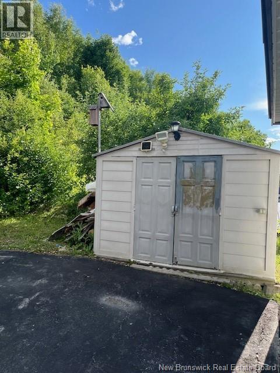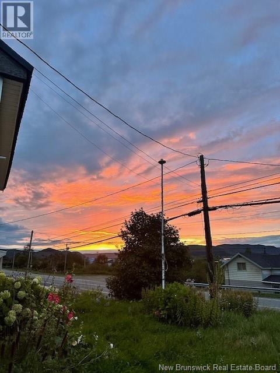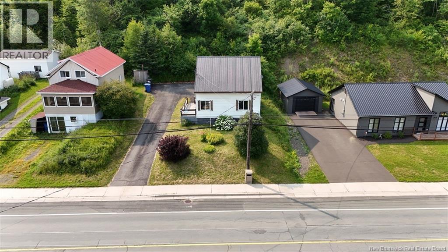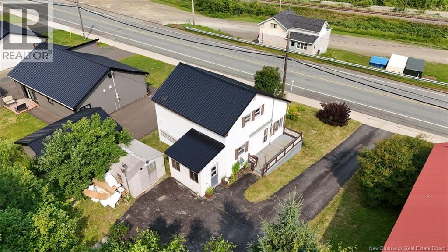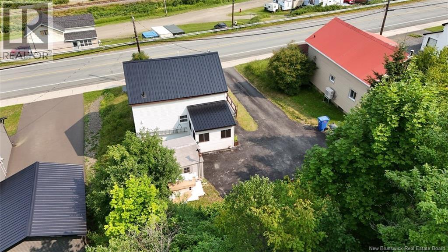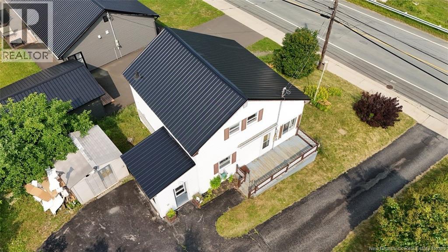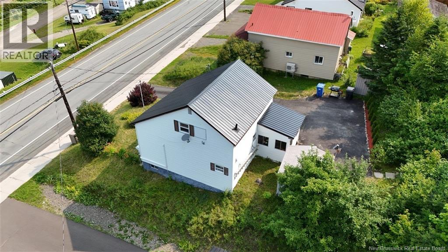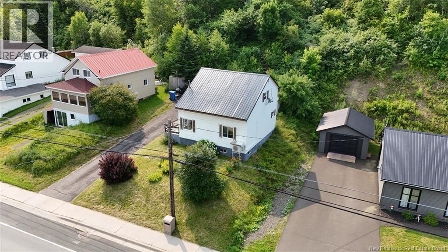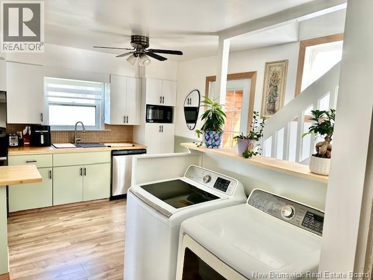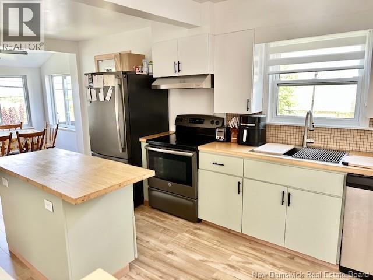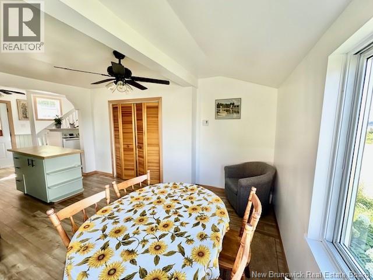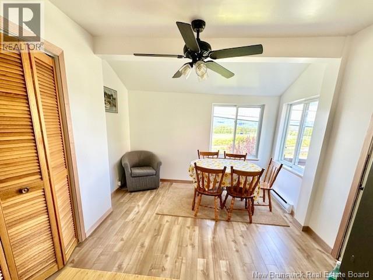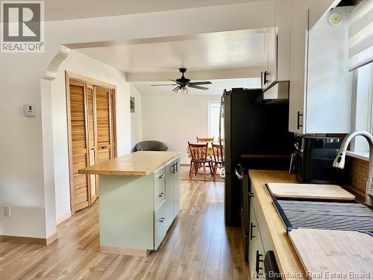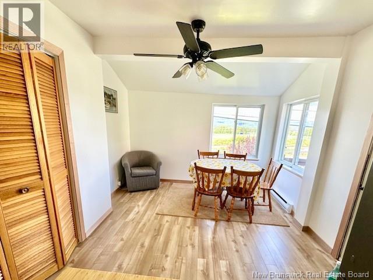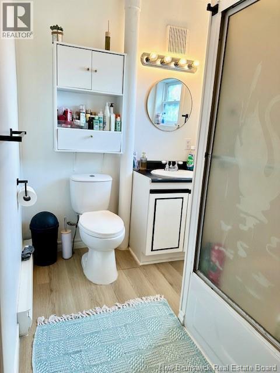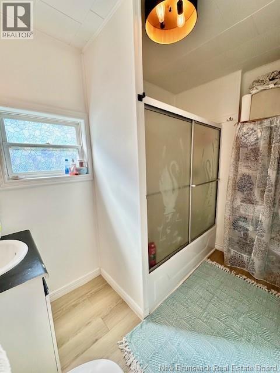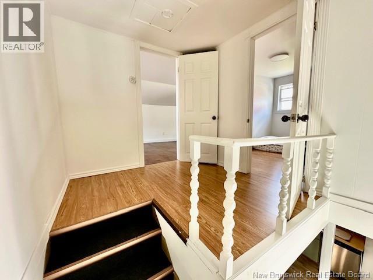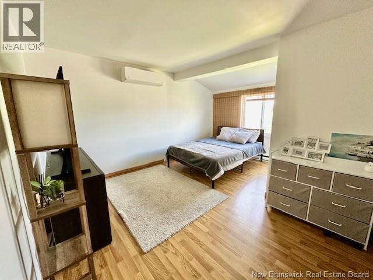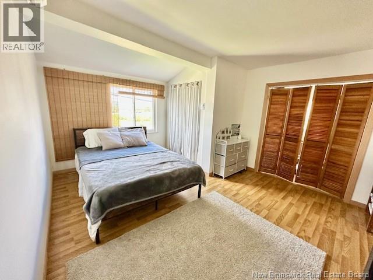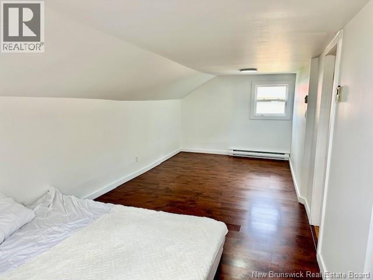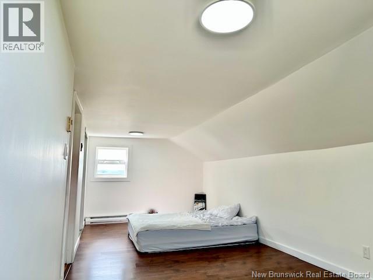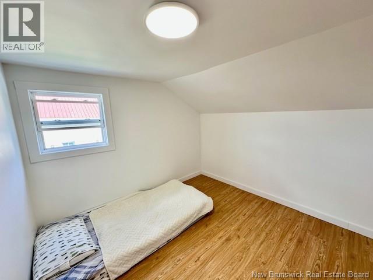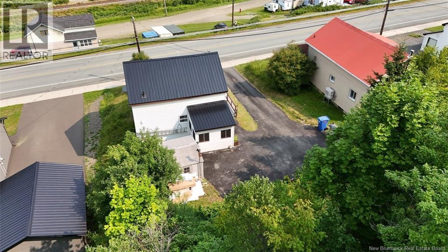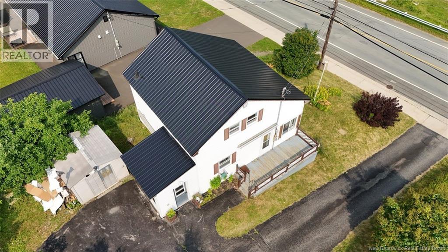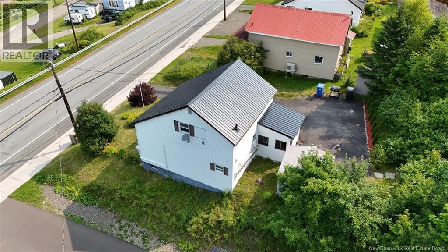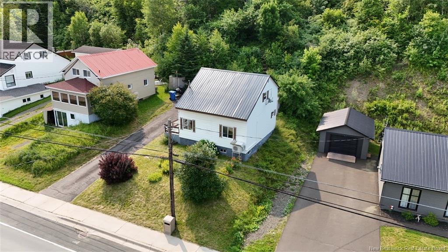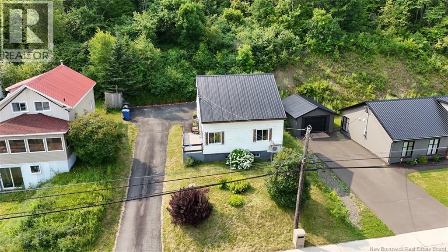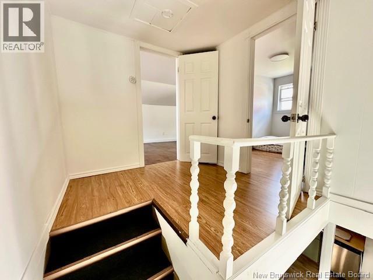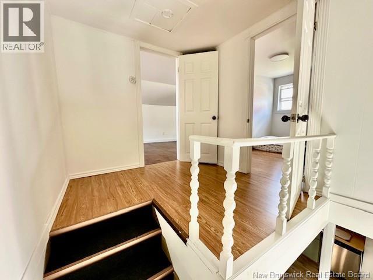2 Bedroom
1 Bathroom
1,096 ft2
Heat Pump
Baseboard Heaters, Heat Pump
Landscaped
$139,900
This spacious home is located in the Village of Atholville, minutes from the City of Campbellton and close to the local amenities, nature trails, canoeing on the river and Sugarloaf ski Hills. This home has had many upgrades, new flooring on the first level, freshly painted throughout, and newer kitchen appliances, and features an eat-in kitchen, living room, laundry area and bathroom on the main floor. The second level has two bedrooms, the master has a walk-in closet. There is also a back porch and a storage shed. This home has a mini split heat pump and a metal roof (2023). Come and enjoy View and the nice Sunsets. All measurements to be verified by Purchaser at time of sale. Some room sizes may be irregular. A must to view!! (id:19018)
Property Details
|
MLS® Number
|
NB123526 |
|
Property Type
|
Single Family |
|
Structure
|
Shed |
Building
|
Bathroom Total
|
1 |
|
Bedrooms Above Ground
|
2 |
|
Bedrooms Total
|
2 |
|
Constructed Date
|
1937 |
|
Cooling Type
|
Heat Pump |
|
Exterior Finish
|
Vinyl |
|
Flooring Type
|
Carpeted, Laminate, Vinyl |
|
Foundation Type
|
Block, Concrete |
|
Heating Fuel
|
Electric |
|
Heating Type
|
Baseboard Heaters, Heat Pump |
|
Size Interior
|
1,096 Ft2 |
|
Total Finished Area
|
1096 Sqft |
|
Type
|
House |
|
Utility Water
|
Municipal Water |
Land
|
Access Type
|
Year-round Access |
|
Acreage
|
No |
|
Landscape Features
|
Landscaped |
|
Sewer
|
Municipal Sewage System |
|
Size Irregular
|
894 |
|
Size Total
|
894 M2 |
|
Size Total Text
|
894 M2 |
Rooms
| Level |
Type |
Length |
Width |
Dimensions |
|
Second Level |
Bedroom |
|
|
9'11'' x 23'0'' |
|
Second Level |
Bedroom |
|
|
9'5'' x 9'7'' |
|
Main Level |
Bath (# Pieces 1-6) |
|
|
7'10'' x 9'7'' |
|
Main Level |
Living Room |
|
|
15'0'' x 12'2'' |
|
Main Level |
Dining Room |
|
|
10'8'' x 11'3'' |
|
Main Level |
Kitchen |
|
|
13'11'' x 17'0'' |
https://www.realtor.ca/real-estate/28646583/346-notre-dame-street-atholville
