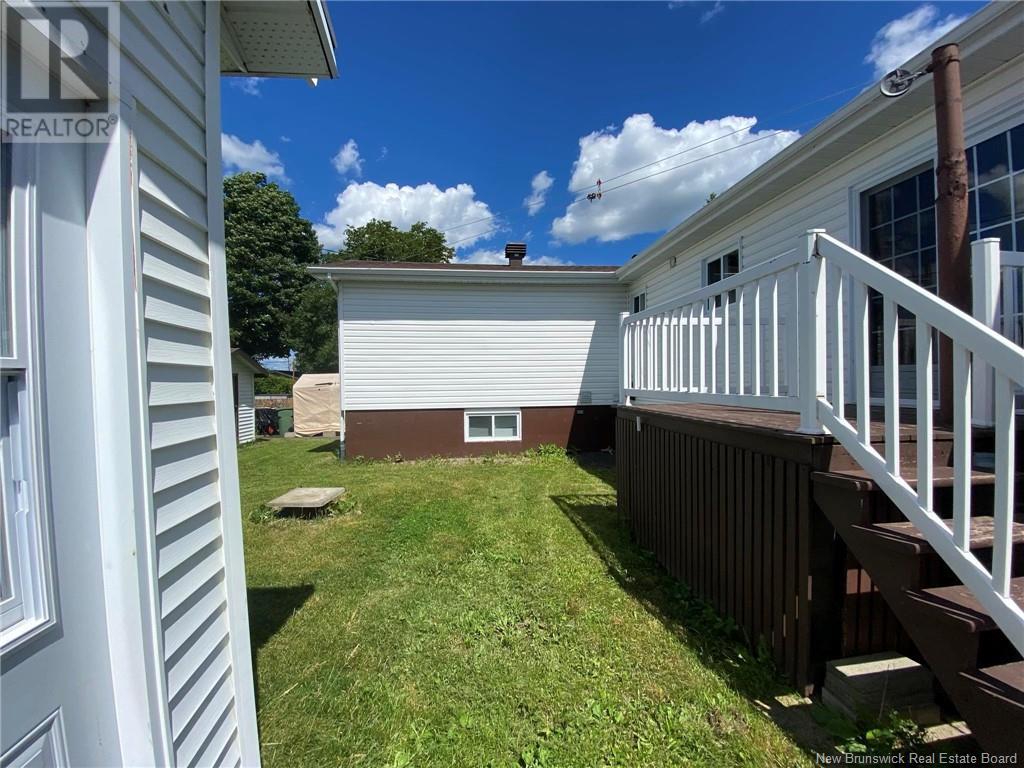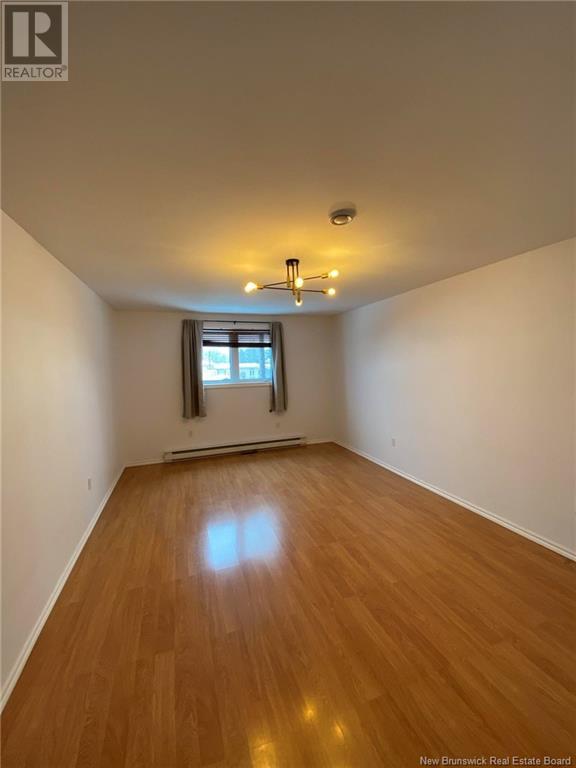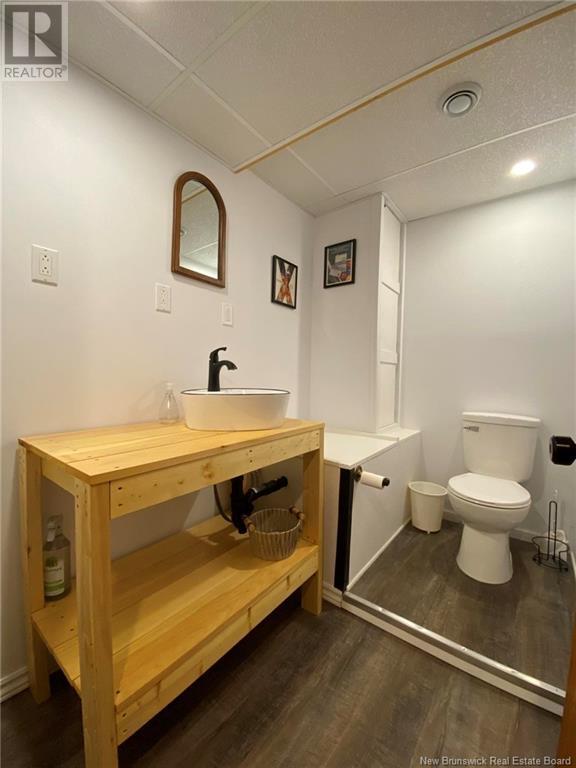5 Bedroom
2 Bathroom
995 sqft
Bungalow
Central Air Conditioning, Air Conditioned, Heat Pump
Heat Pump, Stove
$239,000
Welcome to this large and inviting family home for sale in a peaceful Campbellton neighborhood, ideally located within walking distance of Sugarloaf Provincial Park. This charming residence features three spacious bedrooms, two living rooms, two offices, and a training room, providing ample space for a large family. The fully-equipped kitchen, large workshop, mechanical room, and plenty of storage, including a cedar chest room, enhance its practicality. Built in 1979 and meticulously maintained, the home boasts four heating systems, a central heat pump air conditioning system, two balconies, and a rear storage shed. Inclusions like the stove, refrigerator, dishwasher, washer, dryer, and an electric fireplace make it move-in ready for its new owners. (id:19018)
Property Details
|
MLS® Number
|
NB101502 |
|
Property Type
|
Single Family |
|
EquipmentType
|
Water Heater |
|
RentalEquipmentType
|
Water Heater |
Building
|
BathroomTotal
|
2 |
|
BedroomsAboveGround
|
3 |
|
BedroomsBelowGround
|
2 |
|
BedroomsTotal
|
5 |
|
ArchitecturalStyle
|
Bungalow |
|
CoolingType
|
Central Air Conditioning, Air Conditioned, Heat Pump |
|
ExteriorFinish
|
Brick, Vinyl |
|
HalfBathTotal
|
1 |
|
HeatingFuel
|
Electric, Oil, Pellet |
|
HeatingType
|
Heat Pump, Stove |
|
StoriesTotal
|
1 |
|
SizeInterior
|
995 Sqft |
|
TotalFinishedArea
|
1945 Sqft |
|
Type
|
House |
|
UtilityWater
|
Municipal Water |
Land
|
Acreage
|
No |
|
Sewer
|
Municipal Sewage System |
|
SizeIrregular
|
595 |
|
SizeTotal
|
595 M2 |
|
SizeTotalText
|
595 M2 |
Rooms
| Level |
Type |
Length |
Width |
Dimensions |
|
Basement |
Workshop |
|
|
11' x 19' |
|
Basement |
Utility Room |
|
|
11' x 14' |
|
Basement |
Storage |
|
|
11' x 11' |
|
Basement |
Bedroom |
|
|
17' x 11' |
|
Basement |
Bedroom |
|
|
10' x 11' |
|
Basement |
2pc Bathroom |
|
|
7' x 7' |
|
Basement |
Family Room |
|
|
11' x 17' |
|
Main Level |
Office |
|
|
10' x 8'5'' |
|
Main Level |
Bedroom |
|
|
8' x 11'5'' |
|
Main Level |
Bedroom |
|
|
11' x 11' |
|
Main Level |
Primary Bedroom |
|
|
12' x 18' |
|
Main Level |
4pc Bathroom |
|
|
8' x 7'5'' |
|
Main Level |
Living Room |
|
|
18'5'' x 11'5'' |
|
Main Level |
Kitchen/dining Room |
|
|
11' x 19' |
https://www.realtor.ca/real-estate/27009021/345-dover-street-campbellton


























