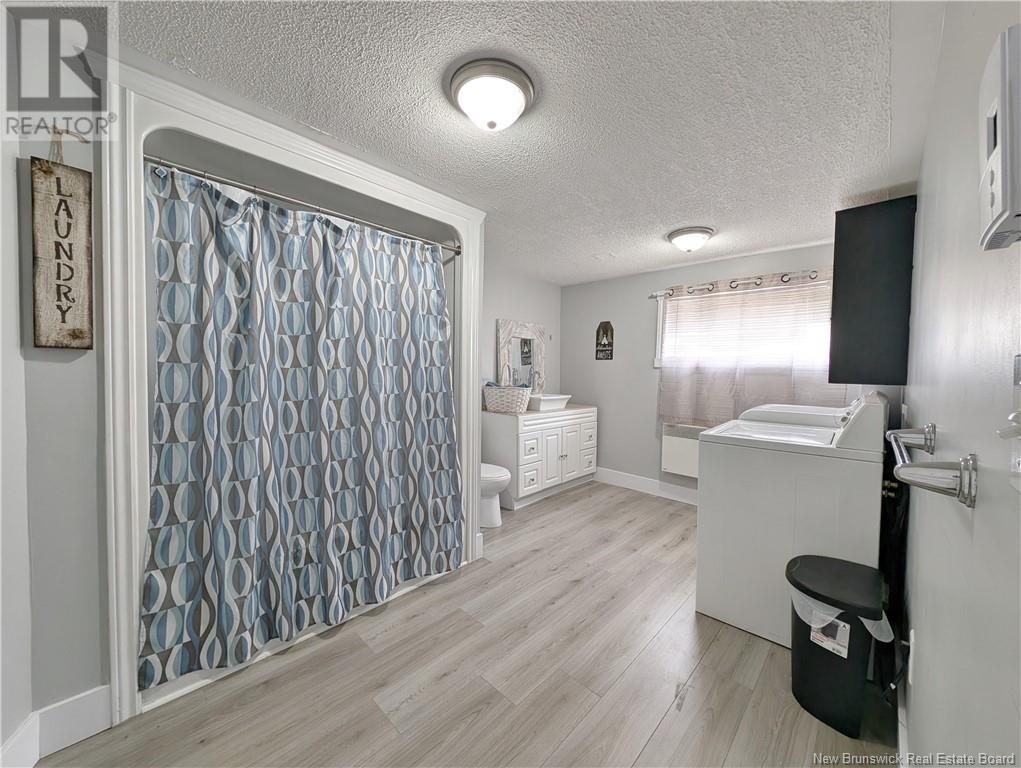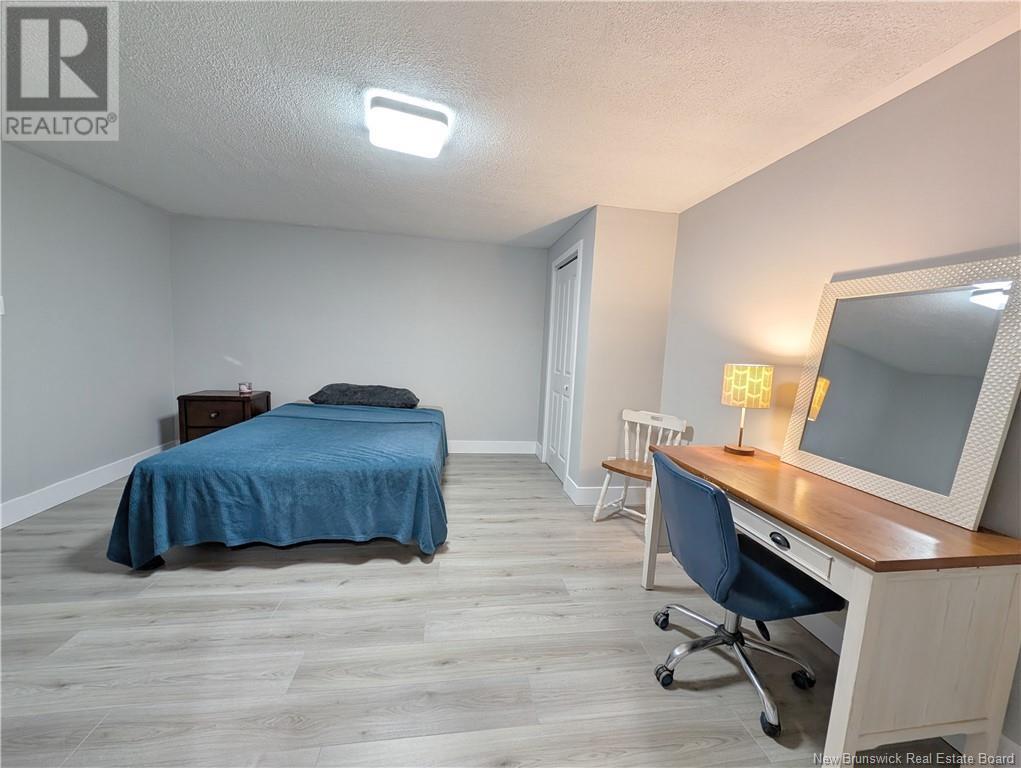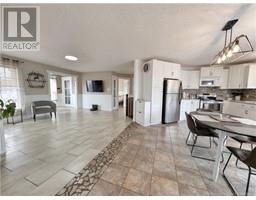3432 Rue Albert Tracadie, New Brunswick E1X 1C8
$304,900
When Viewing This Property On Realtor.ca Please Click On The Multimedia or Virtual Tour Link For More Property Info. Built in 2011, this turnkey property in the heart of Tracadie is perfect for a first home or a young couple. Within walking distance of amenities (grocery stores, shops, schools), it offers a convenient lifestyle. The ground floor features a bright open concept with a living room, kitchen, and dining room, two bedrooms, and a bathroom. The basement, with a private entrance, offers a second bathroom, family room, storage, and a non-conforming bedroom that could be used as an office or third bedroom. Potential for a home or apartment. Attached garage heated by a heat pump. Spacious lot, pleasant backyard, and large shed. A great opportunity! (id:19018)
Property Details
| MLS® Number | NB117250 |
| Property Type | Single Family |
| Neigbourhood | Tracadie |
| Features | Balcony/deck/patio |
| Structure | Shed |
Building
| Bathroom Total | 2 |
| Bedrooms Above Ground | 2 |
| Bedrooms Total | 2 |
| Architectural Style | Bungalow |
| Basement Type | Full |
| Constructed Date | 2011 |
| Cooling Type | Air Conditioned, Heat Pump |
| Exterior Finish | Vinyl |
| Flooring Type | Ceramic, Laminate, Hardwood |
| Foundation Type | Concrete |
| Heating Fuel | Electric, Wood |
| Heating Type | Baseboard Heaters, Heat Pump, Stove |
| Stories Total | 1 |
| Size Interior | 2,090 Ft2 |
| Total Finished Area | 2090 Sqft |
| Type | House |
| Utility Water | Municipal Water |
Parking
| Attached Garage | |
| Garage |
Land
| Access Type | Year-round Access |
| Acreage | No |
| Landscape Features | Landscaped |
| Sewer | Municipal Sewage System |
| Size Irregular | 0.34 |
| Size Total | 0.34 Ac |
| Size Total Text | 0.34 Ac |
Rooms
| Level | Type | Length | Width | Dimensions |
|---|---|---|---|---|
| Basement | Storage | 12'0'' x 8'0'' | ||
| Basement | 4pc Bathroom | 14'2'' x 9'0'' | ||
| Basement | Family Room | 13'0'' x 8'0'' | ||
| Basement | Bonus Room | 8'7'' x 11'11'' | ||
| Main Level | 4pc Bathroom | 10'5'' x 8'1'' | ||
| Main Level | Bedroom | 8'7'' x 10'0'' | ||
| Main Level | Bedroom | 12'6'' x 11'5'' | ||
| Main Level | Kitchen | 13'9'' x 16'7'' | ||
| Main Level | Living Room | 15'5'' x 14'1'' | ||
| Main Level | Other | 5'9'' x 7'1'' |
https://www.realtor.ca/real-estate/28227740/3432-rue-albert-tracadie
Contact Us
Contact us for more information
























