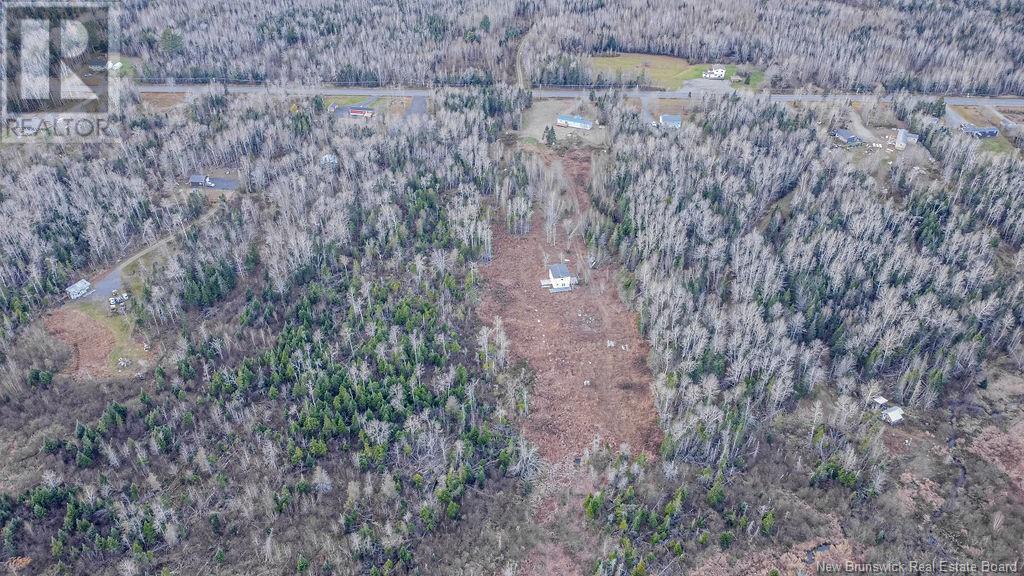3 Bedroom
2 Bathroom
1296 sqft
Mini
Heat Pump
Baseboard Heaters, Heat Pump
Acreage
$299,900
This custom mini home has been completely finished as a ""new construction"" from the original framework by a local and reputable contractor and it will not disappoint. Essentially everything below the existing steel roofing is brand new including siding c/w rigid exterior insulation, windows & doors, huge 24 x 10 rear deck, plumbing, electrical, heating system, appliances, insulation, drywall & painting and all interior finishes including a kitchen with solid surface countertops. There is lots of room in this 3 bed / 2 full bath home which has the primary bedroom c/w ensuite at 1 end of the home for good privacy. There is a large attached addition at front which serves as a separate room from the main home providing additional living space & a large closet. Well designed with a user friendly layout, the quality of the workmanship throughout will be sure to impress. This beauty is only 20 mins to Fredericton and provides affordable rural living that has local amenities nearby. Please note that the proposed 1.75 (+/-) acres is currently part of a larger PID and the Vendor will have a new survey / PID & PAN to reflect this as part of a Purchase & Sale agreement. (id:19018)
Property Details
|
MLS® Number
|
NB109163 |
|
Property Type
|
Single Family |
|
EquipmentType
|
Water Heater |
|
Features
|
Level Lot, Balcony/deck/patio |
|
RentalEquipmentType
|
Water Heater |
Building
|
BathroomTotal
|
2 |
|
BedroomsAboveGround
|
3 |
|
BedroomsTotal
|
3 |
|
ArchitecturalStyle
|
Mini |
|
BasementType
|
None |
|
CoolingType
|
Heat Pump |
|
ExteriorFinish
|
Vinyl |
|
FlooringType
|
Vinyl |
|
HeatingFuel
|
Electric |
|
HeatingType
|
Baseboard Heaters, Heat Pump |
|
SizeInterior
|
1296 Sqft |
|
TotalFinishedArea
|
1296 Sqft |
|
Type
|
House |
|
UtilityWater
|
Well |
Land
|
AccessType
|
Year-round Access |
|
Acreage
|
Yes |
|
SizeIrregular
|
1.75 |
|
SizeTotal
|
1.75 Ac |
|
SizeTotalText
|
1.75 Ac |
Rooms
| Level |
Type |
Length |
Width |
Dimensions |
|
Main Level |
Bedroom |
|
|
7'4'' x 10' |
|
Main Level |
Bedroom |
|
|
7'7'' x 12' |
|
Main Level |
Bath (# Pieces 1-6) |
|
|
5'4'' x 15' |
|
Main Level |
Other |
|
|
5' x 5'8'' |
|
Main Level |
Ensuite |
|
|
5' x 8' |
|
Main Level |
Primary Bedroom |
|
|
10' x 14'9'' |
|
Main Level |
Living Room |
|
|
14' x 15'6'' |
|
Main Level |
Dining Room |
|
|
9'4'' x 9'8'' |
|
Main Level |
Kitchen |
|
|
13'7'' x 15'6'' |
|
Main Level |
Other |
|
|
11' x 11'6'' |
https://www.realtor.ca/real-estate/27641421/341-route-635-lake-george





































