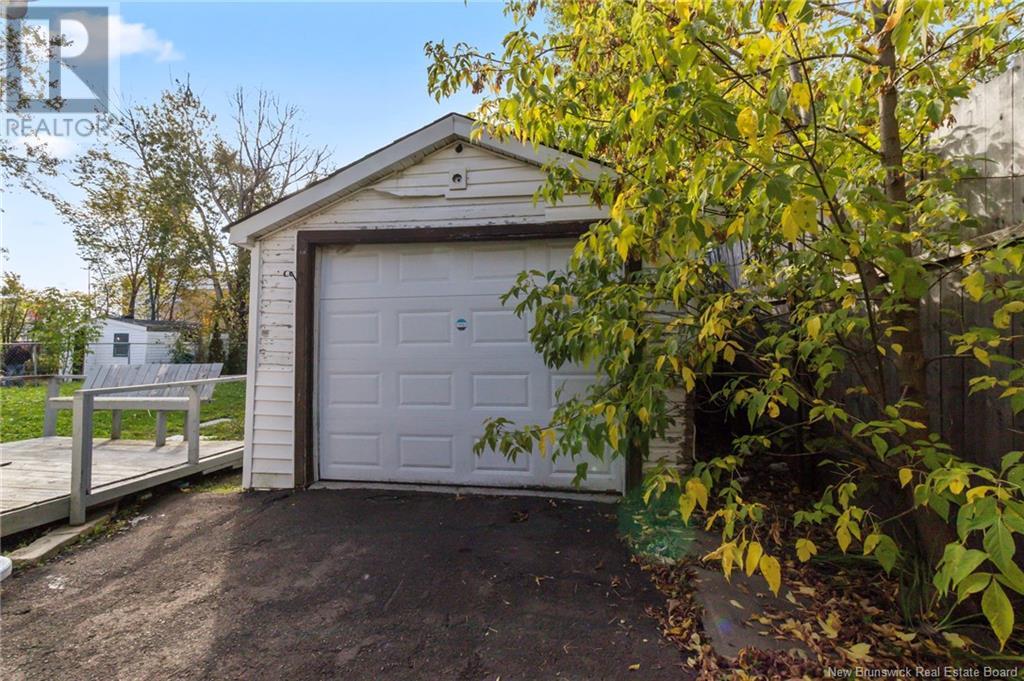4 Bedroom
2 Bathroom
1474 sqft
Forced Air
$369,900
Welcome to this charming 1.5-storey home, ideally located just moments from the Moncton City Hospital. Currently rented with one-year leases in place, this property is a turnkey investment, offering immediate income potential. The main upper unit, rented for $2,050 per month, features a cozy living room equipped with a mini-split heat pump for year-round comfort. The updated kitchen boasts a modern backsplash and stainless steel appliances, making it a delight for any home chef. A spacious bedroom completes this level. On the second floor, youll find a well-appointed 4-piece bathroom and two additional generous bedrooms, perfect for families or roommates. The lower level offers a separate one-bedroom in-law suite, rented for $1,100 per month. This unit includes a living room, kitchen, bathroom, and bedroom, providing privacy and convenience for tenants. Outside, the property features a detached garage and a large backyard, ideal for outdoor activities or gardening. With its prime location and numerous updates throughout, this home is a fantastic investment opportunity you wont want to miss! Contact your REALTOR ® today for more information or to schedule a viewing. (id:19018)
Property Details
|
MLS® Number
|
NB107728 |
|
Property Type
|
Single Family |
|
EquipmentType
|
None |
|
RentalEquipmentType
|
None |
Building
|
BathroomTotal
|
2 |
|
BedroomsAboveGround
|
3 |
|
BedroomsBelowGround
|
1 |
|
BedroomsTotal
|
4 |
|
ExteriorFinish
|
Vinyl |
|
FlooringType
|
Laminate, Hardwood |
|
FoundationType
|
Concrete |
|
HeatingFuel
|
Oil |
|
HeatingType
|
Forced Air |
|
RoofMaterial
|
Asphalt Shingle |
|
RoofStyle
|
Unknown |
|
SizeInterior
|
1474 Sqft |
|
TotalFinishedArea
|
2218 Sqft |
|
Type
|
House |
|
UtilityWater
|
Municipal Water |
Land
|
AccessType
|
Year-round Access |
|
Acreage
|
No |
|
Sewer
|
Municipal Sewage System |
|
SizeIrregular
|
441 |
|
SizeTotal
|
441 M2 |
|
SizeTotalText
|
441 M2 |
Rooms
| Level |
Type |
Length |
Width |
Dimensions |
|
Second Level |
Bedroom |
|
|
13'0'' x 13'0'' |
|
Second Level |
Bedroom |
|
|
13'0'' x 13'0'' |
|
Second Level |
4pc Bathroom |
|
|
X |
|
Basement |
3pc Bathroom |
|
|
X |
|
Basement |
Living Room |
|
|
X |
|
Basement |
Bedroom |
|
|
X |
|
Basement |
Kitchen |
|
|
X |
|
Main Level |
Foyer |
|
|
6'10'' x 9'8'' |
|
Main Level |
Living Room |
|
|
19'1'' x 11'8'' |
|
Main Level |
Bedroom |
|
|
9'10'' x 9'10'' |
|
Main Level |
Kitchen |
|
|
16'10'' x 9'1'' |
https://www.realtor.ca/real-estate/27541198/34-walsh-street-moncton
















