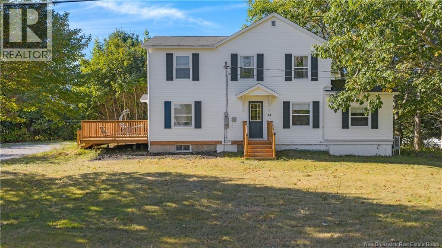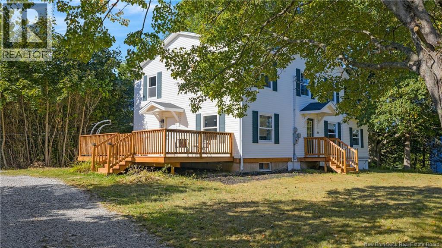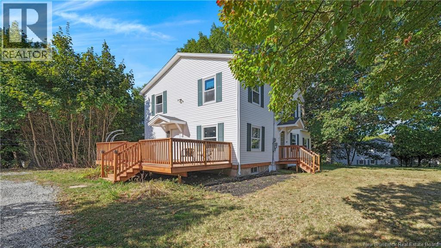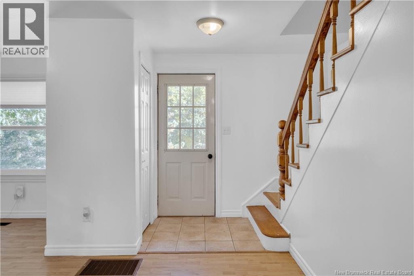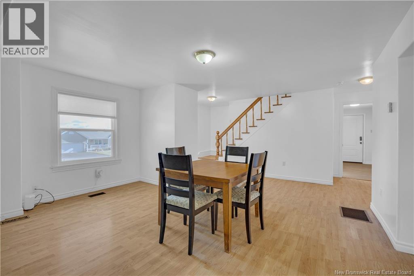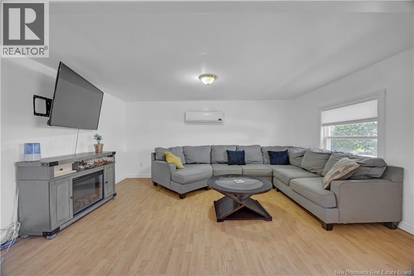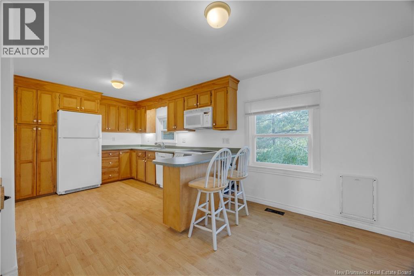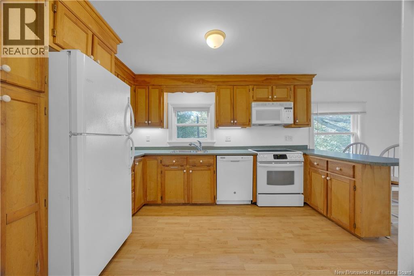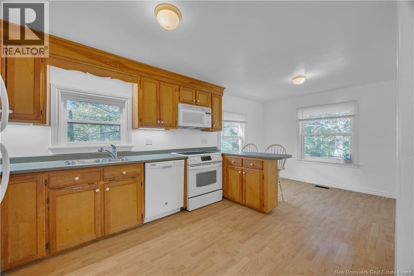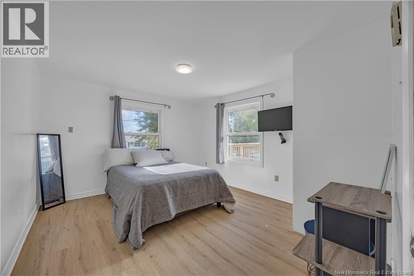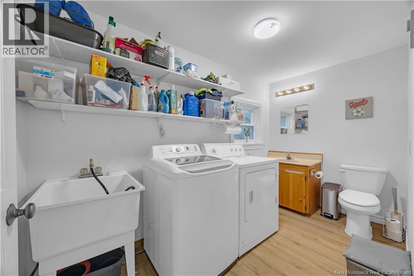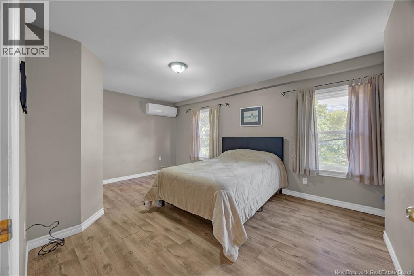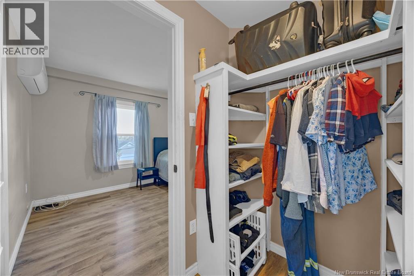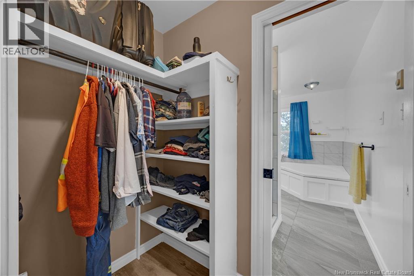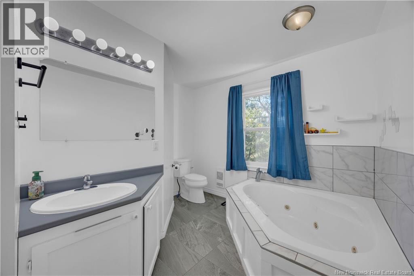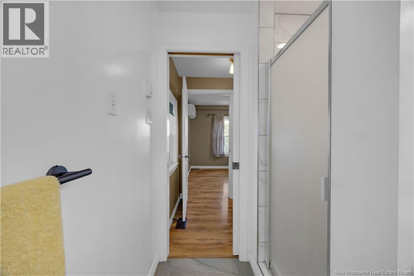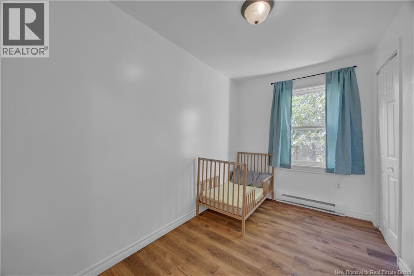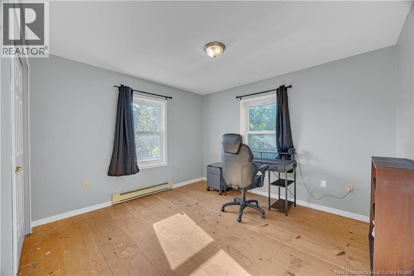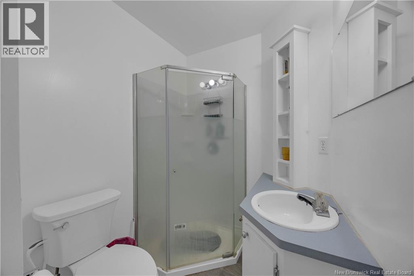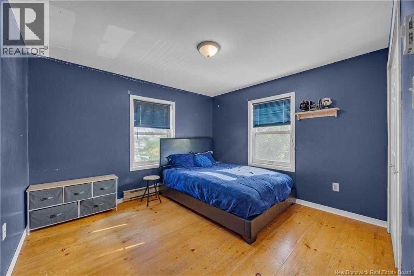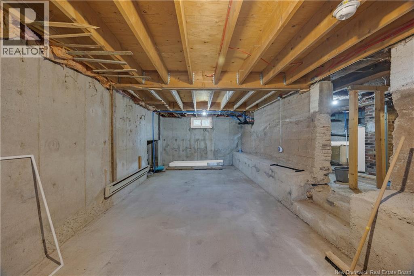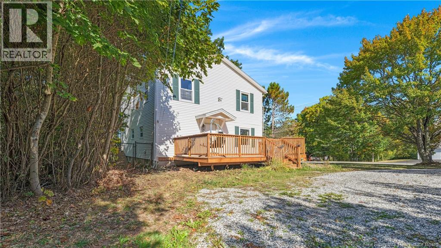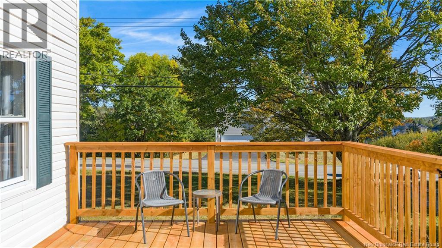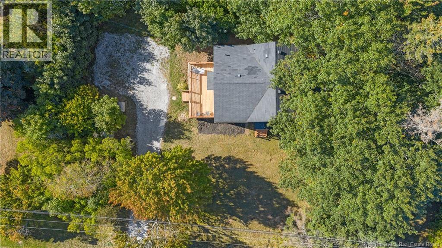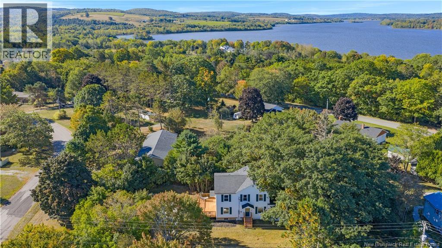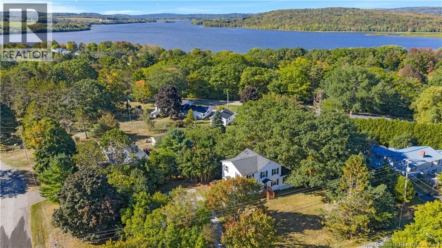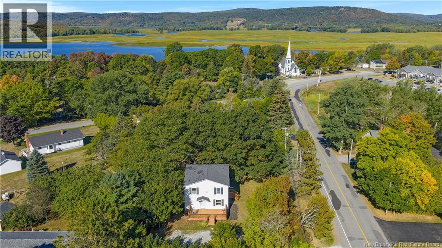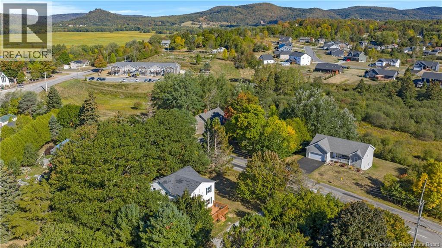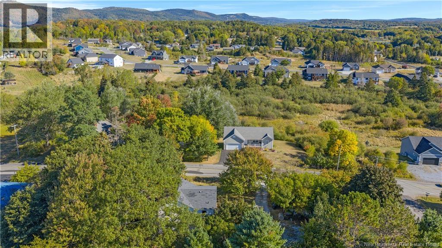5 Bedroom
3 Bathroom
1,972 ft2
2 Level
Heat Pump
Baseboard Heaters, Heat Pump
$289,900
Centrally located in the heart of Hampton, this spacious 2-storey home offers over 1900 sq. ft. of living space and a thoughtfully designed layout perfect for families or multi generational living. The main level features a bright living room, dining room, and a well-appointed kitchen ideal for everyday living and entertaining. Youll also find a convenient main-level bedroom, a 2-piece bathroom with laundry, and easy access to the outdoors. Upstairs, retreat to your true primary suite complete with a large bedroom, walk-in closet, and luxurious ensuite bathroom featuring a relaxing jacuzzi tub. Three additional spacious bedrooms and bathroom complete the upper level, providing plenty of room for family or guests. The unfinished basement offers endless possibilitiesoffering plenty of storage and/or a workshop. Step outside and enjoy the beautiful patio area, perfect for summer barbecues, morning coffee, or unwinding at the end of the day. Located in charming Hampton, this property blends comfort, function, and potential in a wonderful community setting. (id:19018)
Property Details
|
MLS® Number
|
NB127113 |
|
Property Type
|
Single Family |
|
Neigbourhood
|
Hampton Parish |
|
Equipment Type
|
Heat Pump, Water Heater |
|
Rental Equipment Type
|
Heat Pump, Water Heater |
Building
|
Bathroom Total
|
3 |
|
Bedrooms Above Ground
|
5 |
|
Bedrooms Total
|
5 |
|
Architectural Style
|
2 Level |
|
Cooling Type
|
Heat Pump |
|
Exterior Finish
|
Vinyl |
|
Flooring Type
|
Laminate, Linoleum |
|
Foundation Type
|
Concrete, Stone |
|
Half Bath Total
|
1 |
|
Heating Fuel
|
Electric |
|
Heating Type
|
Baseboard Heaters, Heat Pump |
|
Size Interior
|
1,972 Ft2 |
|
Total Finished Area
|
1972 Sqft |
|
Type
|
House |
|
Utility Water
|
Drilled Well |
Land
|
Access Type
|
Year-round Access |
|
Acreage
|
No |
|
Sewer
|
Municipal Sewage System |
|
Size Irregular
|
19805 |
|
Size Total
|
19805 Sqft |
|
Size Total Text
|
19805 Sqft |
Rooms
| Level |
Type |
Length |
Width |
Dimensions |
|
Second Level |
3pc Bathroom |
|
|
7'7'' x 5'3'' |
|
Second Level |
Bedroom |
|
|
11'4'' x 10'6'' |
|
Second Level |
Bedroom |
|
|
11'4'' x 10'8'' |
|
Second Level |
Bedroom |
|
|
11'1'' x 6'1'' |
|
Second Level |
Other |
|
|
6'4'' x 4'9'' |
|
Second Level |
Primary Bedroom |
|
|
16'0'' x 11'4'' |
|
Main Level |
2pc Bathroom |
|
|
11'3'' x 5'11'' |
|
Main Level |
Bedroom |
|
|
13'2'' x 11'4'' |
|
Main Level |
Dining Room |
|
|
15'2'' x 7'3'' |
|
Main Level |
Living Room |
|
|
15'2'' x 10'7'' |
|
Main Level |
Kitchen |
|
|
19'3'' x 9'2'' |
https://www.realtor.ca/real-estate/28904932/34-saint-pauls-street-hampton
