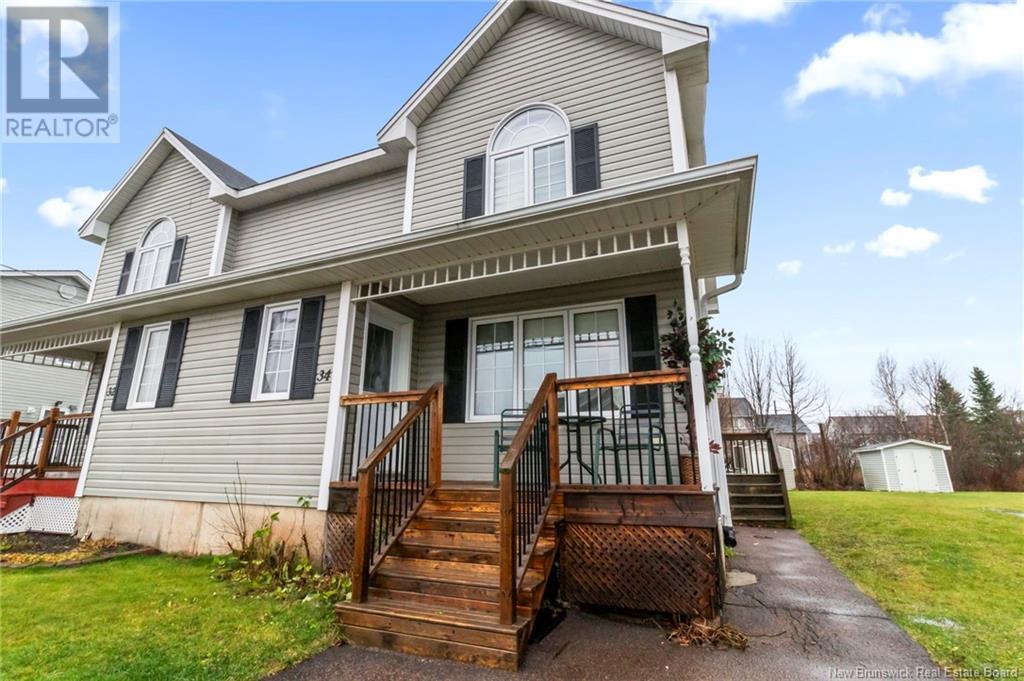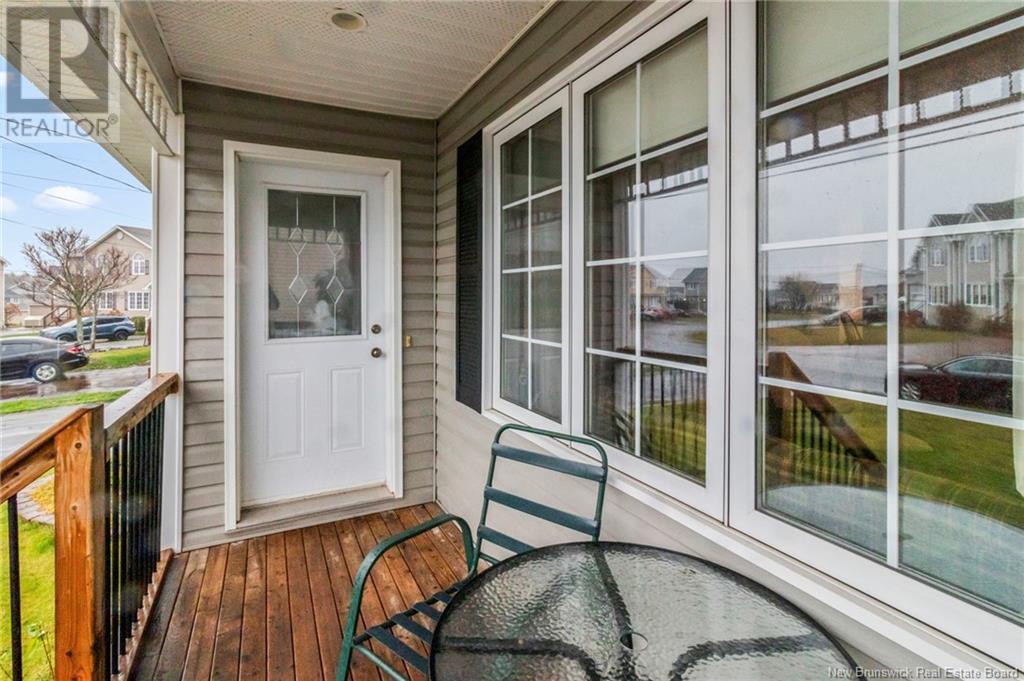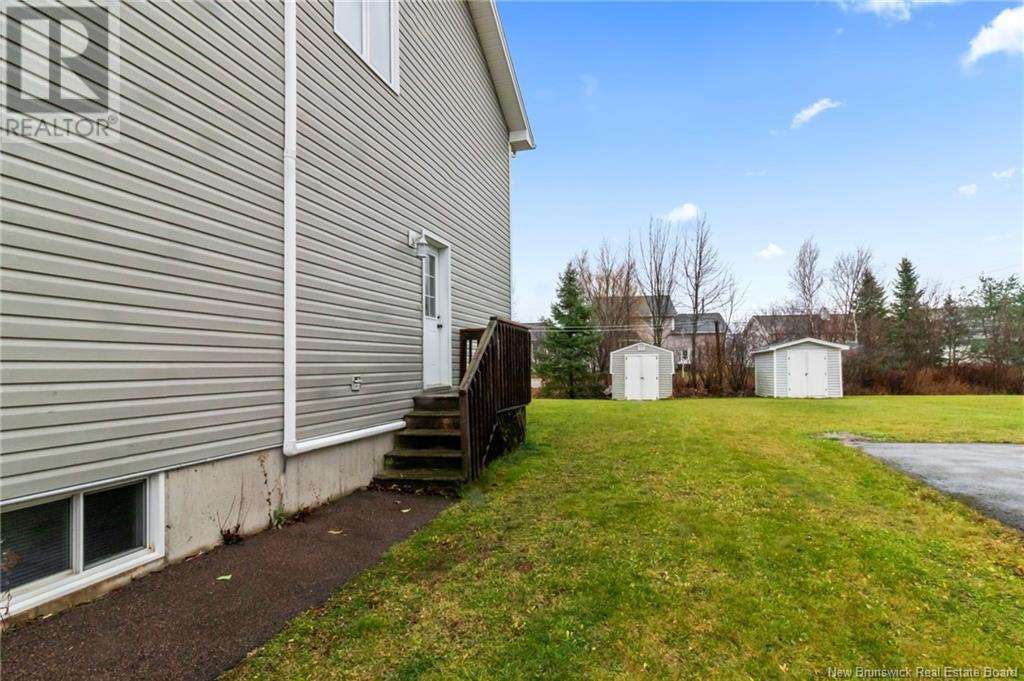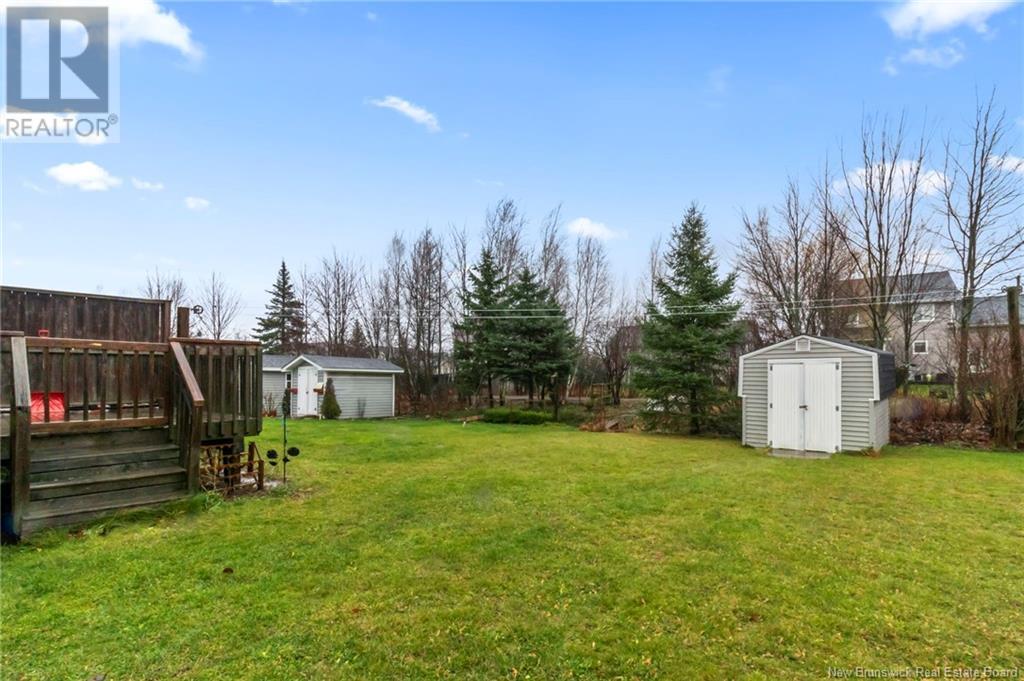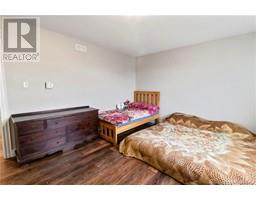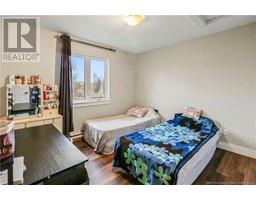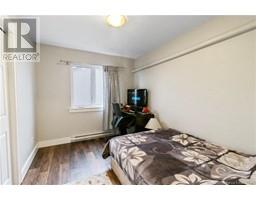3 Bedroom
2 Bathroom
1,400 ft2
2 Level
Heat Pump
Baseboard Heaters, Heat Pump
Landscaped
$359,900
GREEN BELT BACKYARD IN SAUGHT AFTER NORTH END Charming 2-Storey Semi-Detached Home with front porch 3 Bedrooms, 1.5 Bathrooms. This home sits on a rare extra-large 35 x 124 lot with a great yard that backs onto a small green belt for added privacy and tranquility. The main features of the main floor are a spacious eat-in kitchen with a center island ideal for meal prep and casual dining, a convenient half bath with laundry facility allowing for easy everyday living, plus a generously sized living room perfect for entertaining and relaxing. On the upper level, you will find a large master bedroom with walk-in closet. Two additional good-sized bedrooms, offering space for family, guests, or a home office, complete the upstairs. In the basement, a family room for extra living space, a cold room and a large storage area to keep your home organized. A nice 3 pcs bathroom, has been plumbed and drywalled, allowing for future upgrades and your added touch. To keep you comfortable year-round, the home comes equipped with 2 mini-split heat pumps, one on the main floor and another on the second level, offering energy-efficient cooling in the summer and heating in the winter. Additional features include a paved driveway, a baby barn, and a 10x10 deck overlooking the spacious, treed backyard perfect for outdoor relaxation or kids playing. Dont miss out; schedule your viewing today! (id:19018)
Property Details
|
MLS® Number
|
NB109354 |
|
Property Type
|
Single Family |
|
Features
|
Level Lot, Conservation/green Belt, Balcony/deck/patio |
Building
|
Bathroom Total
|
2 |
|
Bedrooms Above Ground
|
3 |
|
Bedrooms Total
|
3 |
|
Architectural Style
|
2 Level |
|
Constructed Date
|
2005 |
|
Cooling Type
|
Heat Pump |
|
Exterior Finish
|
Vinyl |
|
Flooring Type
|
Ceramic, Laminate, Hardwood |
|
Foundation Type
|
Concrete |
|
Half Bath Total
|
1 |
|
Heating Fuel
|
Electric |
|
Heating Type
|
Baseboard Heaters, Heat Pump |
|
Size Interior
|
1,400 Ft2 |
|
Total Finished Area
|
1750 Sqft |
|
Type
|
House |
|
Utility Water
|
Municipal Water |
Land
|
Acreage
|
No |
|
Landscape Features
|
Landscaped |
|
Sewer
|
Municipal Sewage System |
|
Size Irregular
|
401 |
|
Size Total
|
401 M2 |
|
Size Total Text
|
401 M2 |
Rooms
| Level |
Type |
Length |
Width |
Dimensions |
|
Second Level |
Bedroom |
|
|
10'2'' x 11'2'' |
|
Second Level |
Bedroom |
|
|
10'11'' x 8'11'' |
|
Second Level |
Bedroom |
|
|
15'2'' x 12'2'' |
|
Basement |
Living Room |
|
|
18'7'' x 12'7'' |
|
Main Level |
Living Room |
|
|
19'0'' x 12'0'' |
|
Main Level |
2pc Bathroom |
|
|
5'7'' x 8'10'' |
|
Main Level |
Kitchen |
|
|
19'6'' x 13'7'' |
https://www.realtor.ca/real-estate/27683135/34-limestone-drive-moncton
