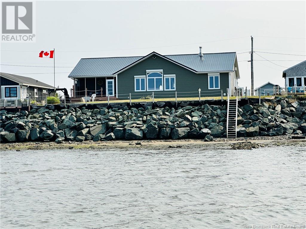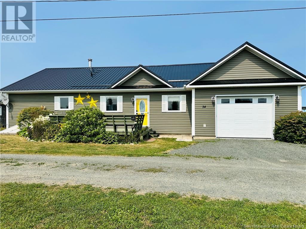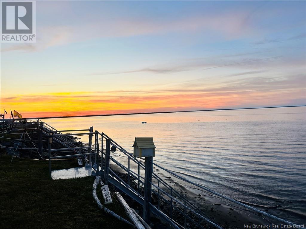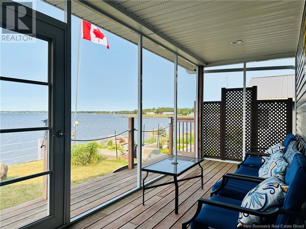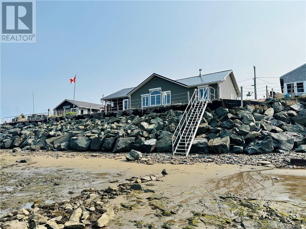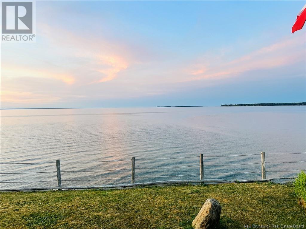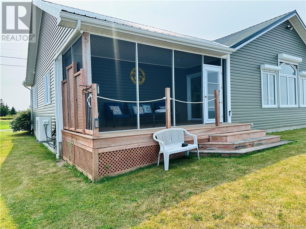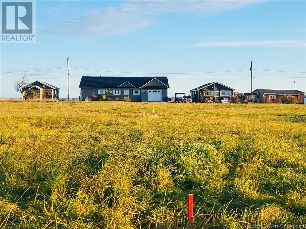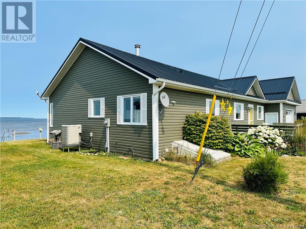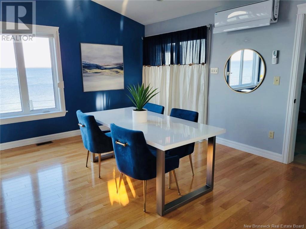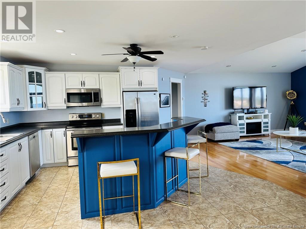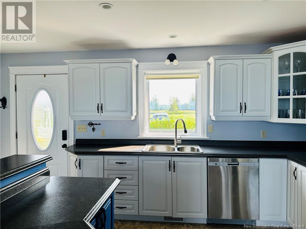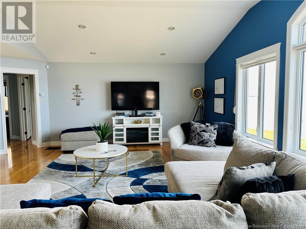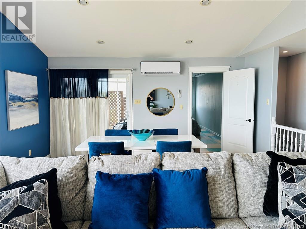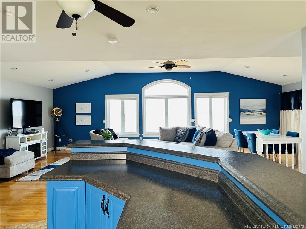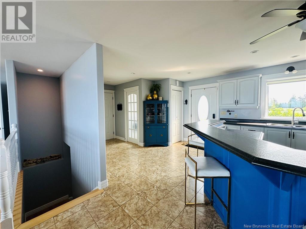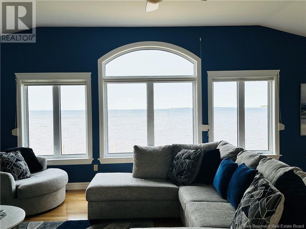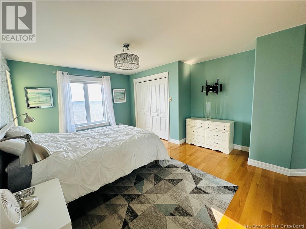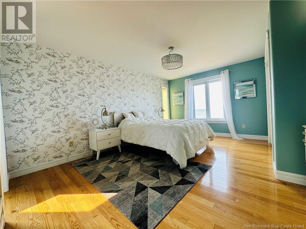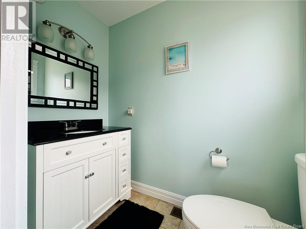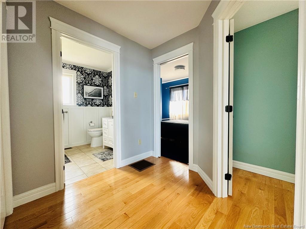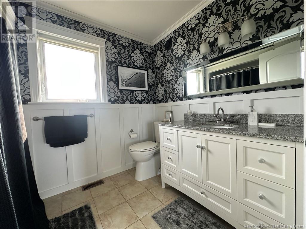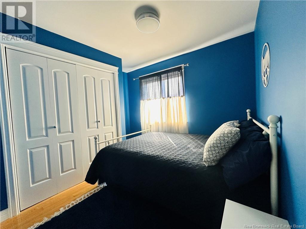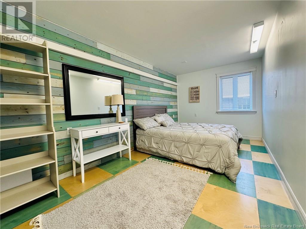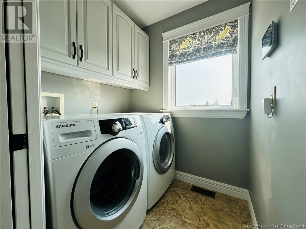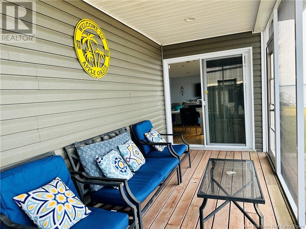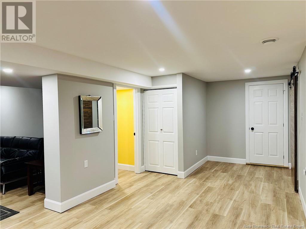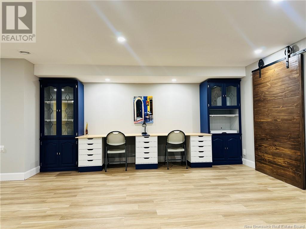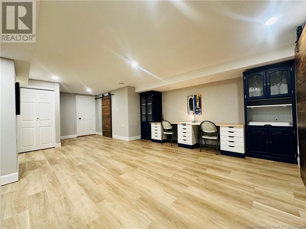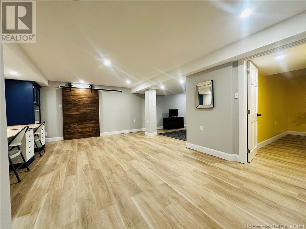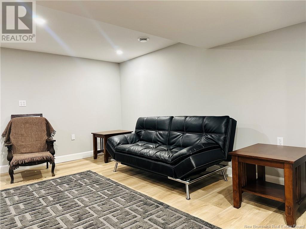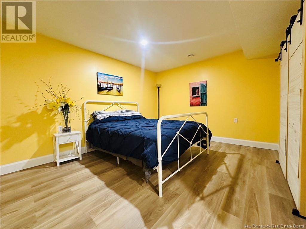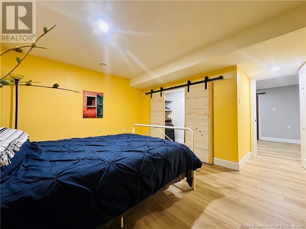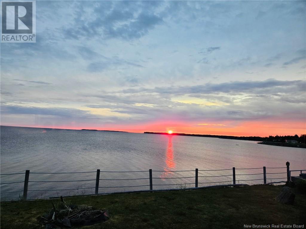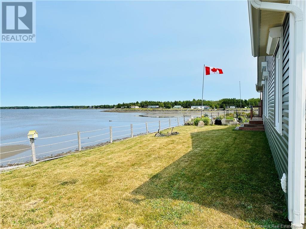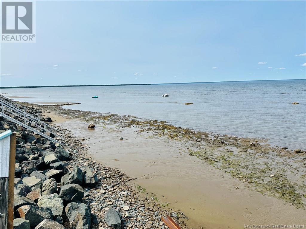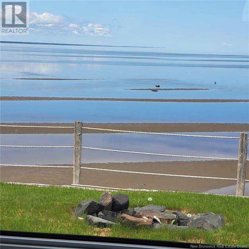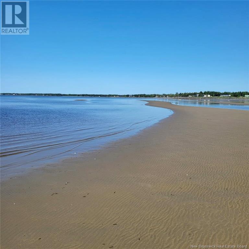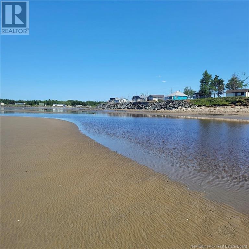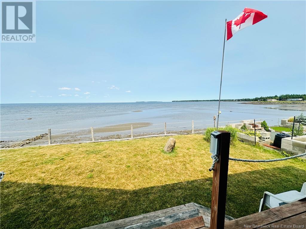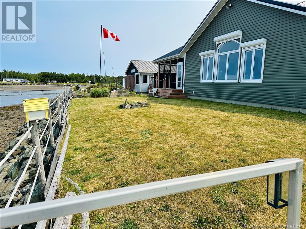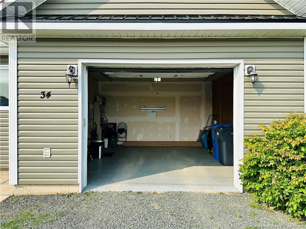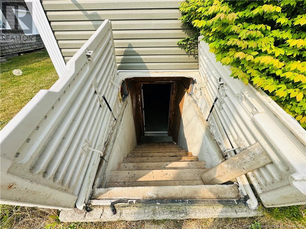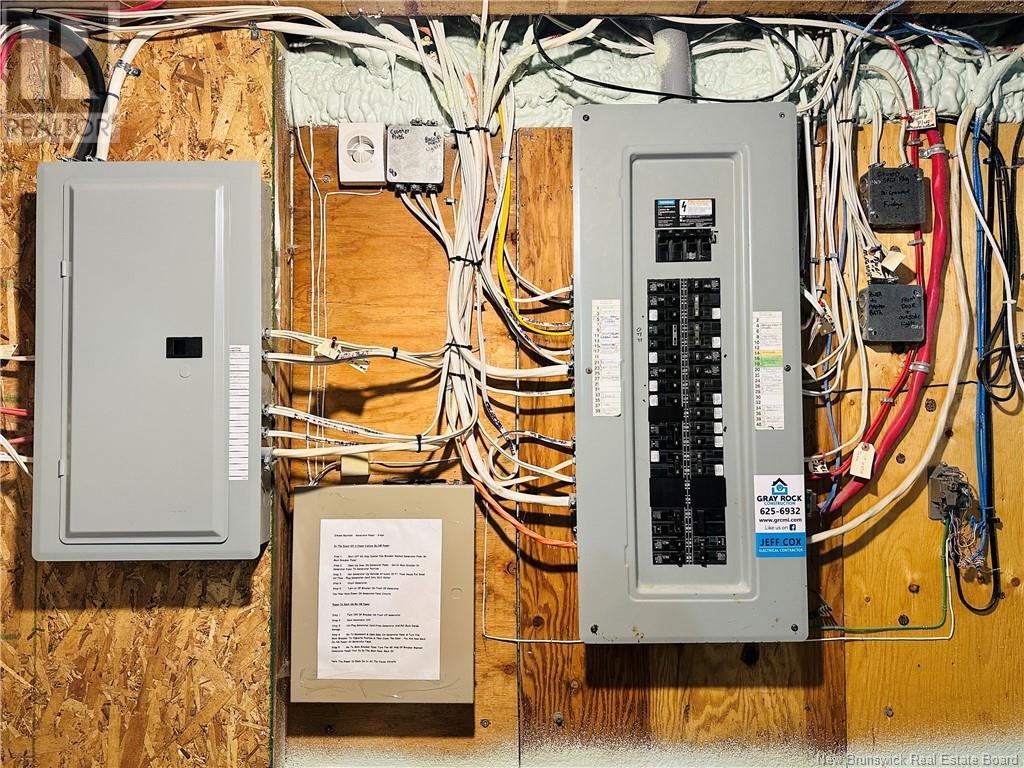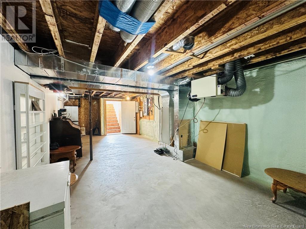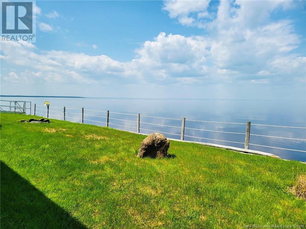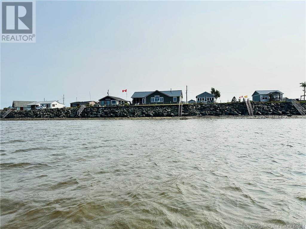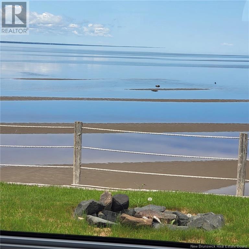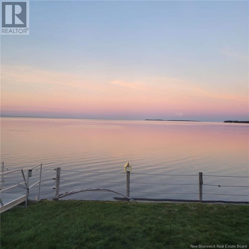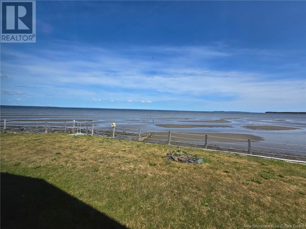4 Bedroom
2 Bathroom
3,257 ft2
Bungalow
Heat Pump
Heat Pump
Waterfront On Ocean
Landscaped
$537,000
Stunning Waterfront Home in Miramichi Bay, Offered - Low $500,000s Welcome to this exceptional single-family residence located in the peaceful coastal community of Bay du Vin, nestled along the scenic shores of Miramichi Bay, New Brunswick. This beautifully modern home offers the rare combination of tranquil waterfront living and convenient access to town amenities. Property Features: 3+1 Bedrooms spacious and versatile layout ideal for families or guests Waterfront Lot panoramic ocean views with both sunrise and sunset landscapes Modern Construction contemporary finishes, open-concept design, and abundant natural light Peaceful Location enjoy year-round fresh ocean air, in a quiet, nature-rich setting Affordable Luxury competitively priced, low $500,000 range Set on a generous oceanfront lot, this home captures the essence of coastal living. Whether you're enjoying your morning coffee on the deck or watching the sun dip below the horizon, every moment here feels like a retreat into natures beauty. Located just 20 minutes from Miramichi, the property offers quick access to a full range of urban conveniences including shopping centers, restaurants, schools, and community facilities. It's an ideal location for retirees looking for peace and space or for nature enthusiasts seeking an inspiring year-round residence. This is a unique opportunity to own a well-appointed home in one of New Brunswicks most picturesque coastal communities. (id:19018)
Property Details
|
MLS® Number
|
NB123839 |
|
Property Type
|
Single Family |
|
Features
|
Beach, Balcony/deck/patio |
|
Structure
|
None |
|
Water Front Type
|
Waterfront On Ocean |
Building
|
Bathroom Total
|
2 |
|
Bedrooms Above Ground
|
3 |
|
Bedrooms Below Ground
|
1 |
|
Bedrooms Total
|
4 |
|
Architectural Style
|
Bungalow |
|
Basement Development
|
Finished |
|
Basement Type
|
Full (finished) |
|
Constructed Date
|
2006 |
|
Cooling Type
|
Heat Pump |
|
Exterior Finish
|
Vinyl |
|
Flooring Type
|
Ceramic, Linoleum, Hardwood |
|
Foundation Type
|
Concrete |
|
Half Bath Total
|
1 |
|
Heating Fuel
|
Electric, Geo Thermal |
|
Heating Type
|
Heat Pump |
|
Stories Total
|
1 |
|
Size Interior
|
3,257 Ft2 |
|
Total Finished Area
|
3257 Sqft |
|
Type
|
House |
|
Utility Water
|
Drilled Well, Well |
Parking
Land
|
Access Type
|
Year-round Access |
|
Acreage
|
No |
|
Landscape Features
|
Landscaped |
|
Sewer
|
Septic System |
|
Size Irregular
|
1609 |
|
Size Total
|
1609 M2 |
|
Size Total Text
|
1609 M2 |
Rooms
| Level |
Type |
Length |
Width |
Dimensions |
|
Basement |
Utility Room |
|
|
30'0'' x 12'9'' |
|
Basement |
Bedroom |
|
|
13'0'' x 10'8'' |
|
Basement |
Office |
|
|
25'0'' x 14'0'' |
|
Basement |
Family Room |
|
|
14'11'' x 14'1'' |
|
Main Level |
Foyer |
|
|
13'5'' x 11'7'' |
|
Main Level |
Enclosed Porch |
|
|
16'11'' x 6'10'' |
|
Main Level |
Laundry Room |
|
|
5'9'' x 5'0'' |
|
Main Level |
Bath (# Pieces 1-6) |
|
|
6'11'' x 4'0'' |
|
Main Level |
Bedroom |
|
|
10'3'' x 8'11'' |
|
Main Level |
Bedroom |
|
|
16'2'' x 13'3'' |
|
Main Level |
Bedroom |
|
|
17'8'' x 8'11'' |
|
Main Level |
Bath (# Pieces 1-6) |
|
|
8'10'' x 6'7'' |
|
Main Level |
Dining Room |
|
|
15'5'' x 10'5'' |
|
Main Level |
Living Room |
|
|
19'0'' x 15'5'' |
|
Main Level |
Kitchen |
|
|
14'3'' x 11'11'' |
https://www.realtor.ca/real-estate/28664028/34-fowlie-lane-miramichi-bay
