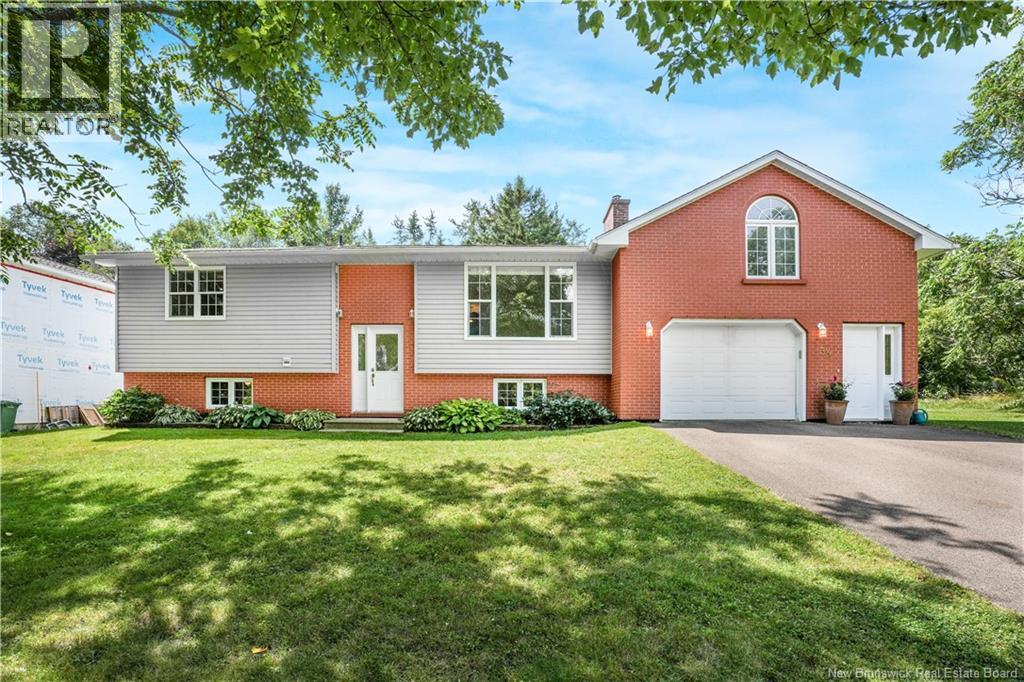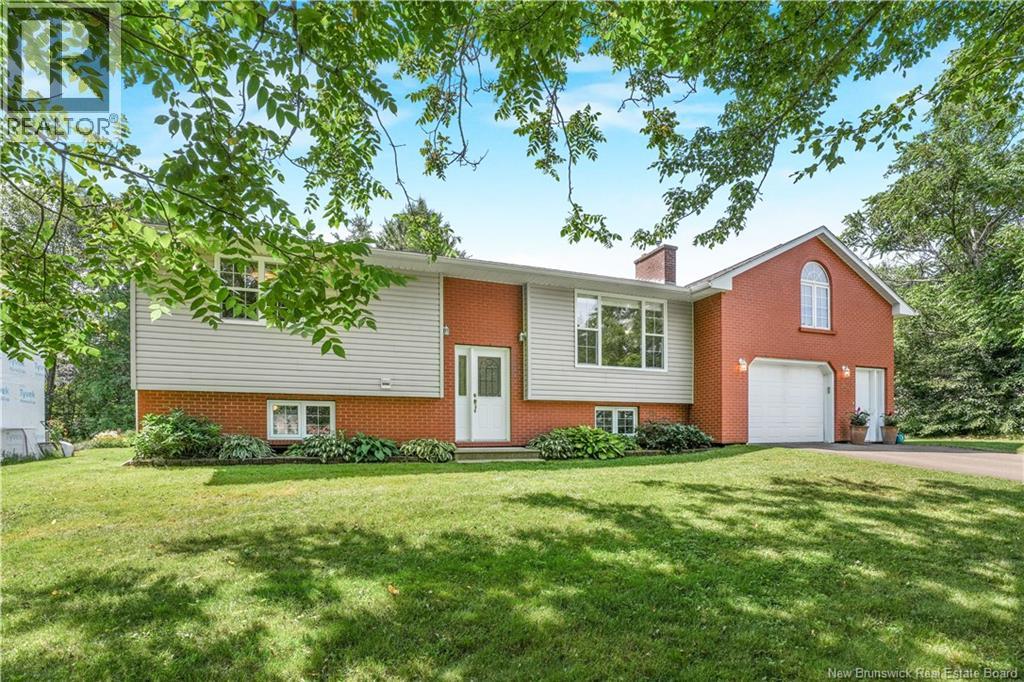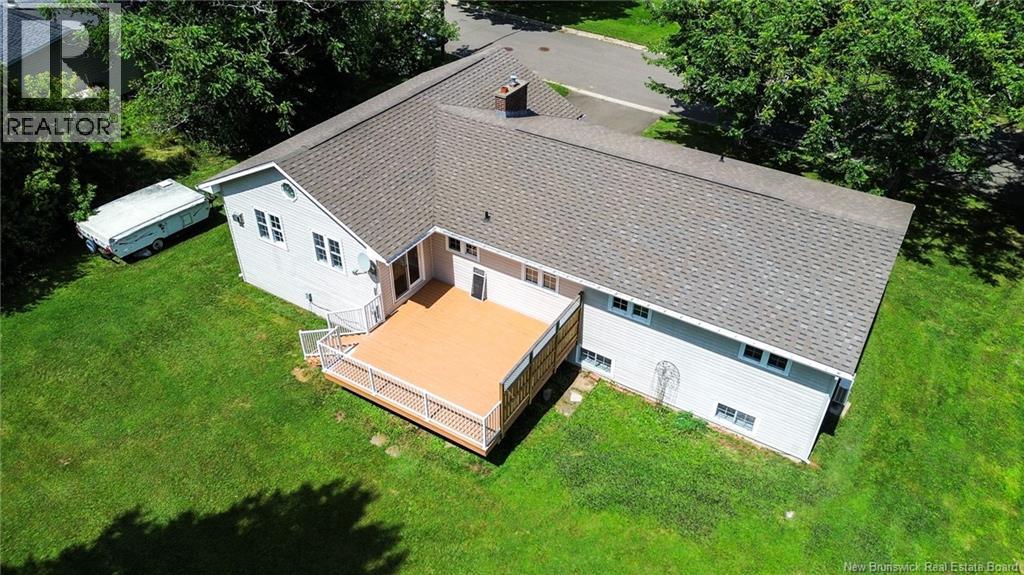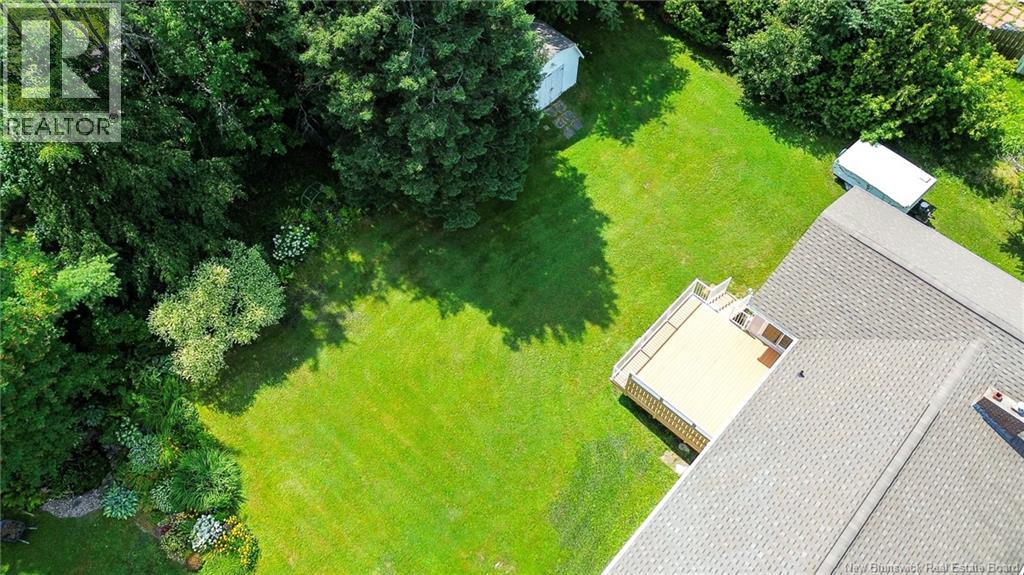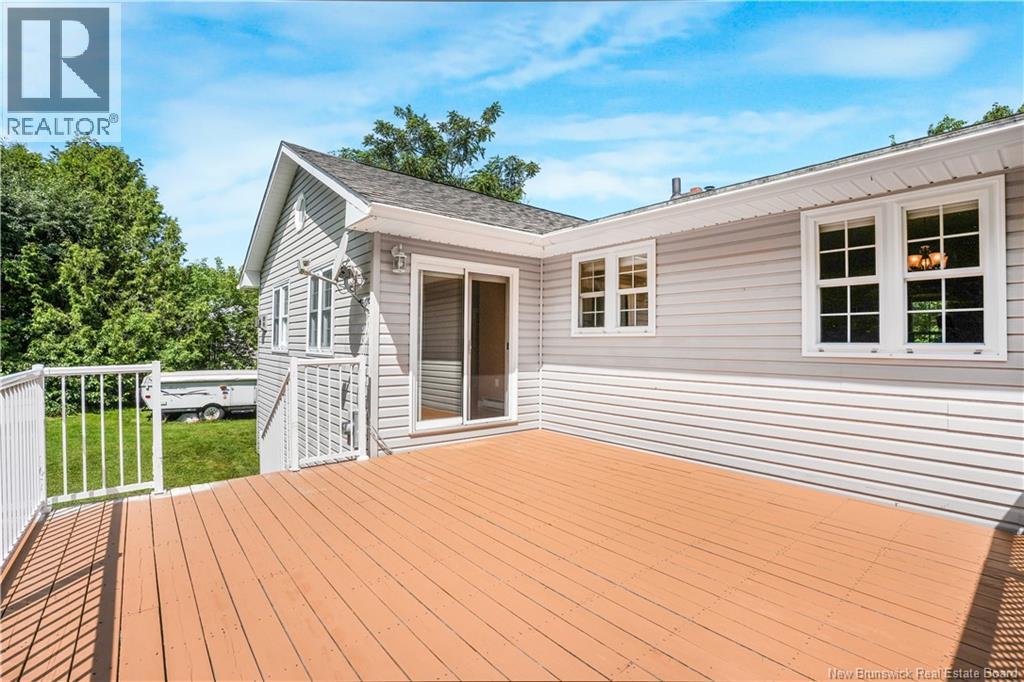5 Bedroom
2 Bathroom
2,240 ft2
Split Level Entry
Heat Pump
Baseboard Heaters, Heat Pump
Landscaped
$449,900
Located just off Prospect Street West in one of Frederictons most desirable areas, this well maintained home offers space, flexibility, and income potential. With five bedrooms and two full bathrooms, its ideal for growing families, multi generational living, or investors. The lower level features a granny suite complete with its own full kitchen and separate living space. With a few easy adjustments, this home could function as two independent units. The main level includes a bright living room, large den with vaulted ceilings, functional kitchen with three bedrooms completing this level. Downstairs offers additional living space, two more bedrooms, and a second full kitchen. Whether you need room for extended family or are looking to generate rental income, this layout makes it possible. An attached garage adds convenience and extra storage, while the private backyard offers a quiet retreat for kids, pets, or entertaining. Located minutes from schools, shopping, and all Southside amenities, this home checks all the boxes for location and lifestyle. A rare find in a high demand neighbourhood and its move in ready! (id:19018)
Property Details
|
MLS® Number
|
NB124443 |
|
Property Type
|
Single Family |
|
Neigbourhood
|
Morning Gate |
|
Features
|
Balcony/deck/patio |
|
Structure
|
Shed |
Building
|
Bathroom Total
|
2 |
|
Bedrooms Above Ground
|
3 |
|
Bedrooms Below Ground
|
2 |
|
Bedrooms Total
|
5 |
|
Architectural Style
|
Split Level Entry |
|
Constructed Date
|
1983 |
|
Cooling Type
|
Heat Pump |
|
Exterior Finish
|
Brick, Vinyl |
|
Flooring Type
|
Laminate, Tile, Wood |
|
Foundation Type
|
Concrete |
|
Heating Fuel
|
Electric |
|
Heating Type
|
Baseboard Heaters, Heat Pump |
|
Size Interior
|
2,240 Ft2 |
|
Total Finished Area
|
2600 Sqft |
|
Type
|
House |
|
Utility Water
|
Municipal Water |
Parking
Land
|
Access Type
|
Year-round Access |
|
Acreage
|
No |
|
Landscape Features
|
Landscaped |
|
Sewer
|
Municipal Sewage System |
|
Size Irregular
|
1254 |
|
Size Total
|
1254 M2 |
|
Size Total Text
|
1254 M2 |
Rooms
| Level |
Type |
Length |
Width |
Dimensions |
|
Basement |
Kitchen |
|
|
11'4'' x 12' |
|
Basement |
Laundry Room |
|
|
10'7'' x 8'7'' |
|
Basement |
Family Room |
|
|
11'5'' x 18'3'' |
|
Basement |
Bedroom |
|
|
10'9'' x 14'3'' |
|
Basement |
Bath (# Pieces 1-6) |
|
|
10'10'' x 5'8'' |
|
Basement |
Bedroom |
|
|
10'10'' x 11'5'' |
|
Main Level |
Foyer |
|
|
14'9'' x 5'5'' |
|
Main Level |
Bedroom |
|
|
8'7'' x 8'11'' |
|
Main Level |
Bedroom |
|
|
9'8'' x 8'8'' |
|
Main Level |
Bath (# Pieces 1-6) |
|
|
5' x 11'10'' |
|
Main Level |
Primary Bedroom |
|
|
11'11'' x 11'8'' |
|
Main Level |
Family Room |
|
|
15'3'' x 19'9'' |
|
Main Level |
Kitchen |
|
|
12'1'' x 13'7'' |
|
Main Level |
Dining Room |
|
|
8'4'' x 12'1'' |
|
Main Level |
Living Room |
|
|
11'11'' x 15'1'' |
https://www.realtor.ca/real-estate/28703163/34-day-street-fredericton
