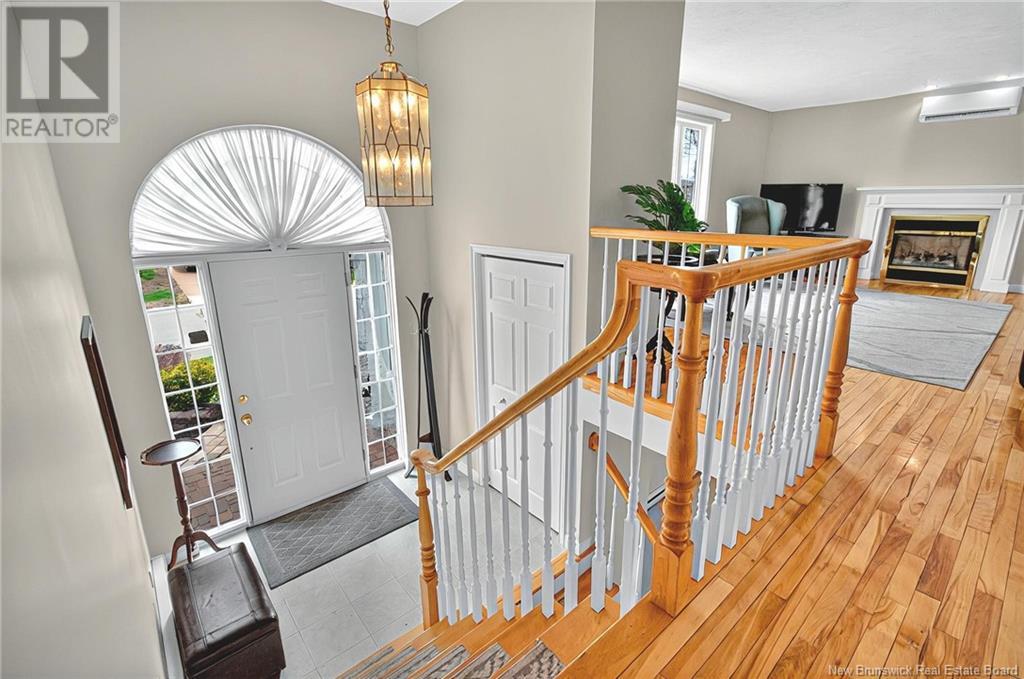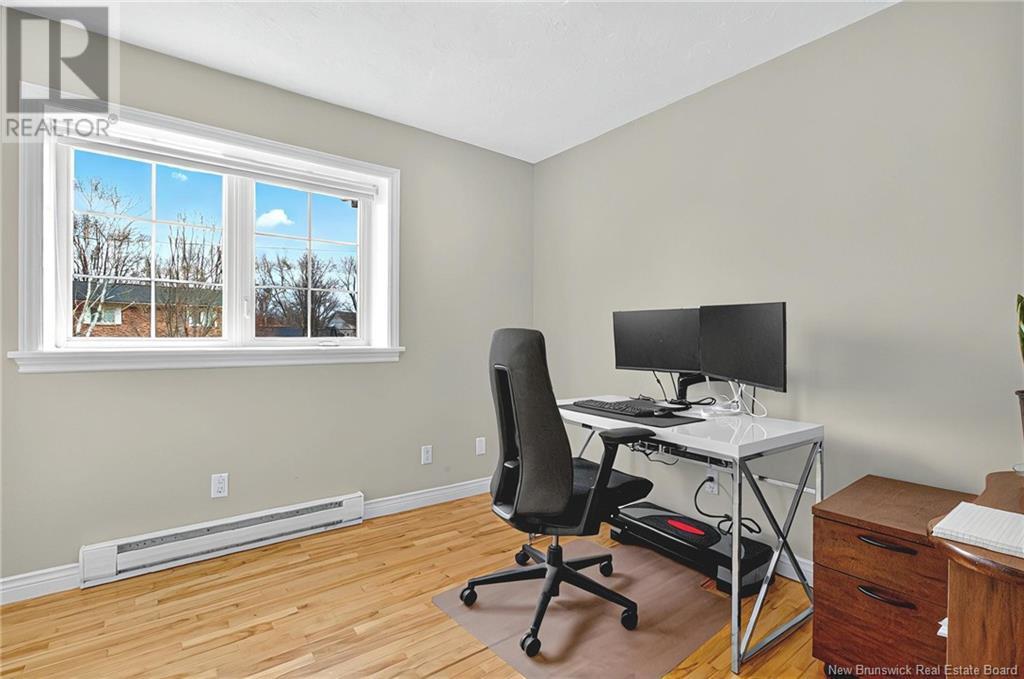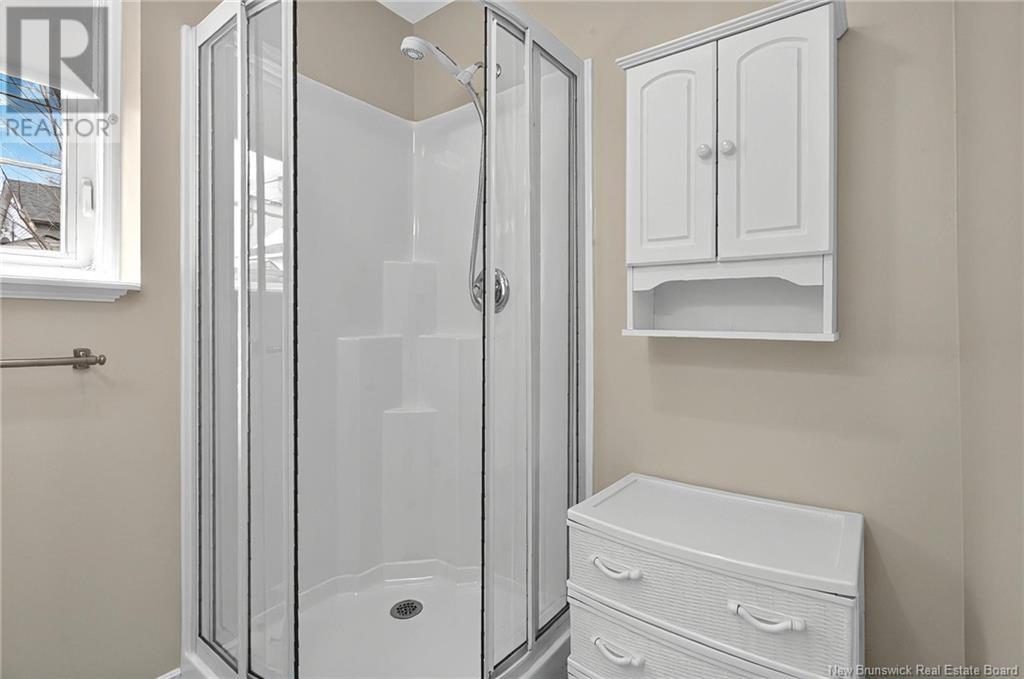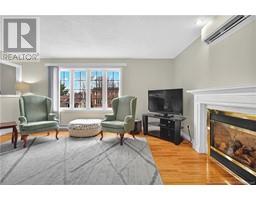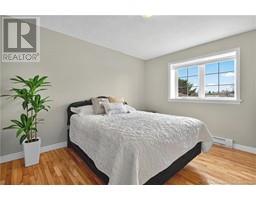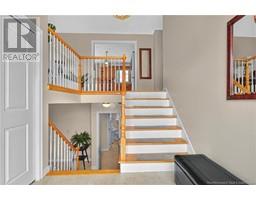4 Bedroom
3 Bathroom
1,485 ft2
Split Level Entry
Heat Pump
Baseboard Heaters, Heat Pump
$459,900
Welcome to 34 Cherry Court in Riverview - a cheerful home thats just waiting for a new family to make it their own! Tucked away in a quiet and family-friendly neighbourhood this beautiful home is bursting with charm and ready to make new memories. With four spacious bedrooms and three full bathroomsincluding a private ensuite off the primary bedroomtheres plenty of space for everyone to spread out and get comfortable. Youll love gathering around the two propane fireplaces to keep extra warm in the winter, while in the summer you can enjoy staying cool with the new mini-split heat pump upstairs. The list of recent upgrades is impressive with new roof shingles, stylish new bathroom vanities and toilets, new garage door opener, and with newer stainless steel appliances (fridge, dishwasher, microwave hood vent, and stove) along with the washer and dryer - this home is move in ready! The spacious double attached garage (24x28) features an extra room perfect for an office, home gym, or bonus storage. The backyard is fully fenced making it ideal for kids, pets, or backyard BBQs with friends. And for extra peace of mind the home was recently professionally tested for radon gas in 2024 and passed well below national safety guidelines. This is more than just a house - its a place to grow, laugh, and create lifelong memories. Reach out to your favourite REALTOR® today and schedule your private showing! (id:19018)
Property Details
|
MLS® Number
|
NB117099 |
|
Property Type
|
Single Family |
|
Equipment Type
|
Propane Tank |
|
Rental Equipment Type
|
Propane Tank |
Building
|
Bathroom Total
|
3 |
|
Bedrooms Above Ground
|
3 |
|
Bedrooms Below Ground
|
1 |
|
Bedrooms Total
|
4 |
|
Architectural Style
|
Split Level Entry |
|
Constructed Date
|
2000 |
|
Cooling Type
|
Heat Pump |
|
Exterior Finish
|
Vinyl |
|
Foundation Type
|
Concrete |
|
Heating Fuel
|
Electric, Propane |
|
Heating Type
|
Baseboard Heaters, Heat Pump |
|
Size Interior
|
1,485 Ft2 |
|
Total Finished Area
|
2198 Sqft |
|
Type
|
House |
|
Utility Water
|
Municipal Water |
Parking
Land
|
Acreage
|
No |
|
Sewer
|
Municipal Sewage System |
|
Size Irregular
|
581 |
|
Size Total
|
581 M2 |
|
Size Total Text
|
581 M2 |
Rooms
| Level |
Type |
Length |
Width |
Dimensions |
|
Basement |
Storage |
|
|
9'9'' x 9'6'' |
|
Basement |
Utility Room |
|
|
3'7'' x 3'11'' |
|
Basement |
Laundry Room |
|
|
5'7'' x 7'2'' |
|
Basement |
3pc Bathroom |
|
|
6'1'' x 7'2'' |
|
Basement |
Bedroom |
|
|
13'3'' x 10'4'' |
|
Basement |
Family Room |
|
|
18'5'' x 13'8'' |
|
Main Level |
3pc Ensuite Bath |
|
|
10'0'' x 6'9'' |
|
Main Level |
4pc Bathroom |
|
|
7'9'' x 6'2'' |
|
Main Level |
Primary Bedroom |
|
|
13'0'' x 13'4'' |
|
Main Level |
Bedroom |
|
|
11'2'' x 13'2'' |
|
Main Level |
Bedroom |
|
|
9'6'' x 9'8'' |
|
Main Level |
Dining Room |
|
|
11'2'' x 12'3'' |
|
Main Level |
Kitchen |
|
|
16'8'' x 24'6'' |
|
Main Level |
Living Room |
|
|
27'1'' x 14'2'' |
|
Main Level |
Foyer |
|
|
7'5'' x 5'11'' |
https://www.realtor.ca/real-estate/28222590/34-cherry-court-riverview








