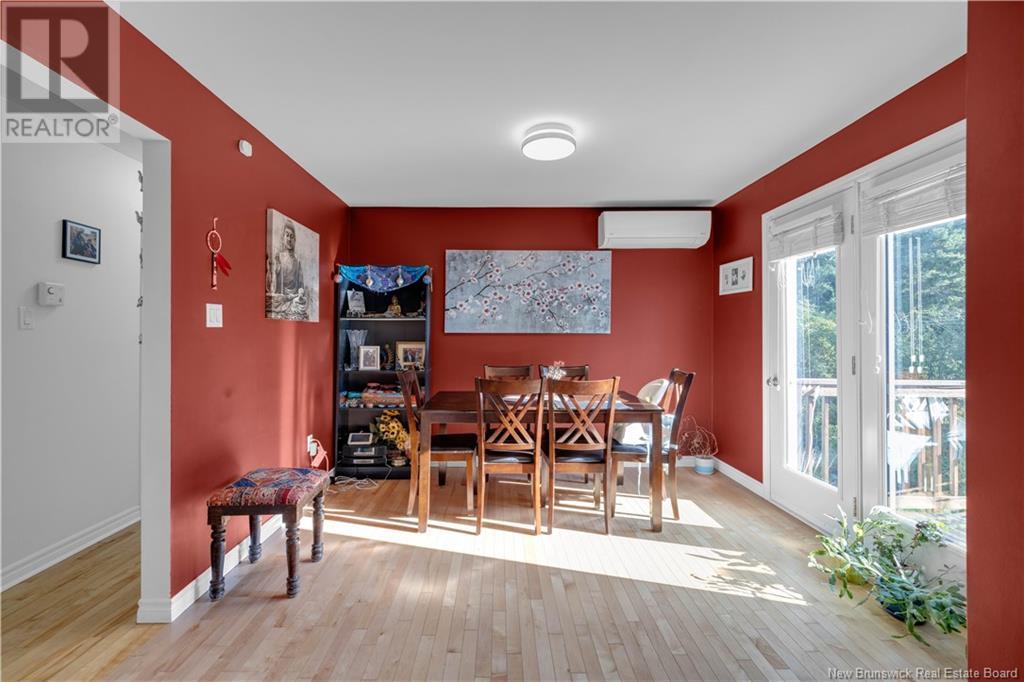3 Bedroom
2 Bathroom
1092 sqft
Bungalow, 2 Level
Heat Pump
Baseboard Heaters, Heat Pump, Stove
$409,900
When Viewing This Property On Realtor.ca Please Click On The Multimedia or Virtual Tour Link For More Property Info. This beautiful bungalow-style home, bright and sunlit, has been cared for with love and attention. A very practical layout with 3 bedrooms on the main floor in addition to living room, kitchen and dining area, and a full bath. Downstairs is a newly renovated basement with large family recreation area, separate large storage space, laundry room and another full bathroom with shower. The double-car large attached garage and entrance enable easy entry and protection from rain and snow. Sunny multi-level back deck with gazebo, presents the perfect setting for backyard parties in a lovely perennial garden with pond, many plants and various flowers blooming all year round with no separate care required. With many updates such as added insulation, new flooring and doors, this attractive home is right on the bus route and a block away from an elementary school, in a friendly peaceful neighborhood. Altogether a must-check. Buyer's to confirm all measurements (id:19018)
Property Details
|
MLS® Number
|
NB105472 |
|
Property Type
|
Single Family |
|
Neigbourhood
|
Lakewood |
Building
|
BathroomTotal
|
2 |
|
BedroomsAboveGround
|
3 |
|
BedroomsTotal
|
3 |
|
ArchitecturalStyle
|
Bungalow, 2 Level |
|
ConstructedDate
|
1985 |
|
CoolingType
|
Heat Pump |
|
ExteriorFinish
|
Vinyl |
|
FoundationType
|
Concrete |
|
HeatingFuel
|
Electric, Wood |
|
HeatingType
|
Baseboard Heaters, Heat Pump, Stove |
|
StoriesTotal
|
1 |
|
SizeInterior
|
1092 Sqft |
|
TotalFinishedArea
|
1600 Sqft |
|
Type
|
House |
|
UtilityWater
|
Municipal Water |
Parking
Land
|
AccessType
|
Year-round Access |
|
Acreage
|
No |
|
Sewer
|
Municipal Sewage System |
|
SizeIrregular
|
8004 |
|
SizeTotal
|
8004 Sqft |
|
SizeTotalText
|
8004 Sqft |
Rooms
| Level |
Type |
Length |
Width |
Dimensions |
|
Basement |
3pc Bathroom |
|
|
7' x 7' |
|
Basement |
Laundry Room |
|
|
11'9'' x 7'8'' |
|
Basement |
Family Room |
|
|
40' x 13' |
|
Basement |
Storage |
|
|
13'9'' x 10'8'' |
|
Main Level |
4pc Bathroom |
|
|
11' x 8' |
|
Main Level |
Bedroom |
|
|
11'3'' x 8'10'' |
|
Main Level |
Living Room |
|
|
16'1'' x 10'3'' |
|
Main Level |
Bedroom |
|
|
9' x 8' |
|
Main Level |
Bedroom |
|
|
13'2'' x 10'3'' |
|
Main Level |
Kitchen |
|
|
20'6'' x 11'3'' |
https://www.realtor.ca/real-estate/27393140/337-lakeview-drive-saint-john












