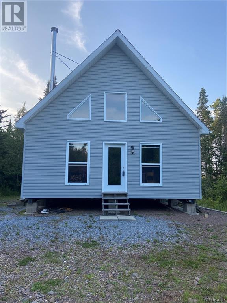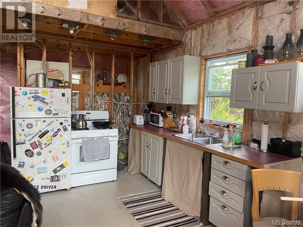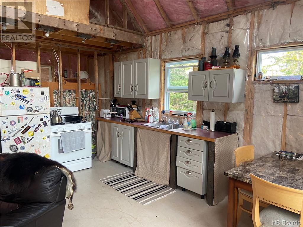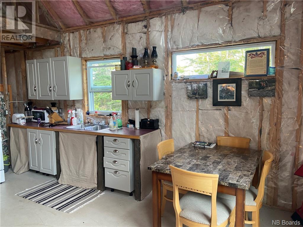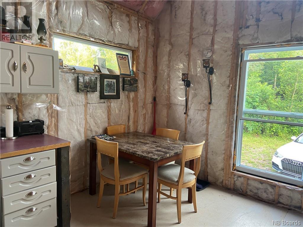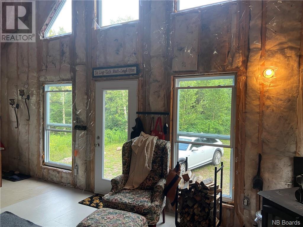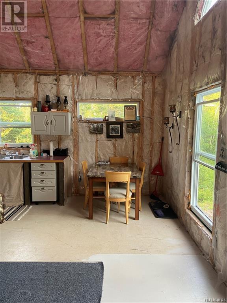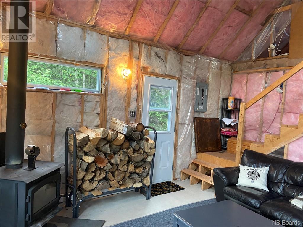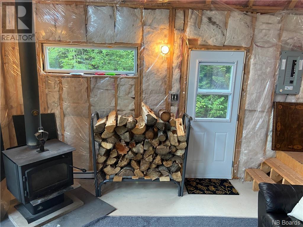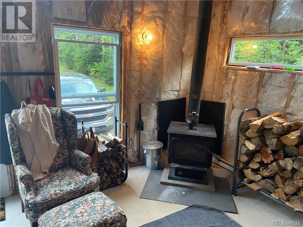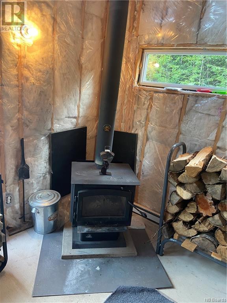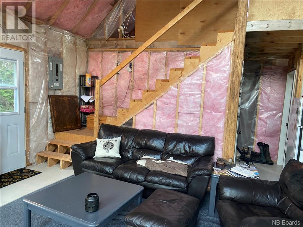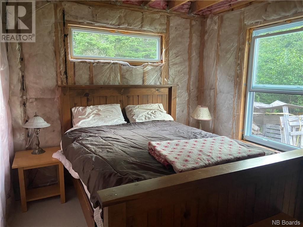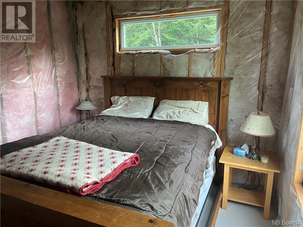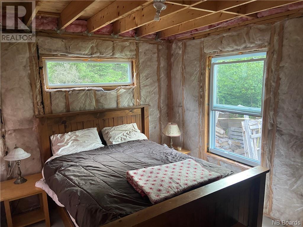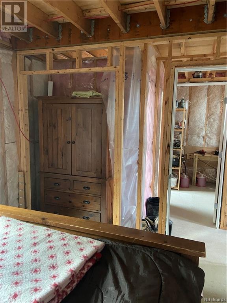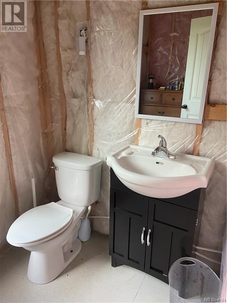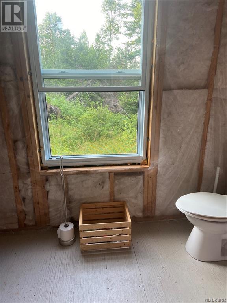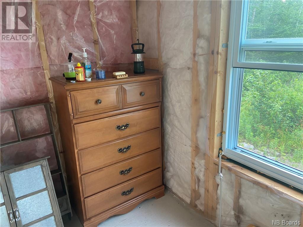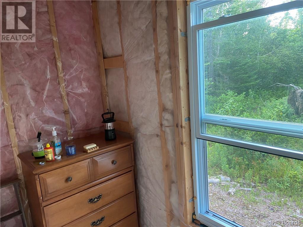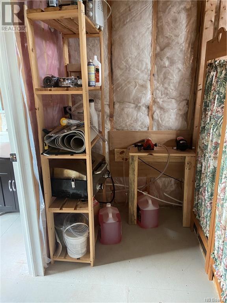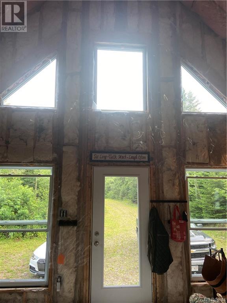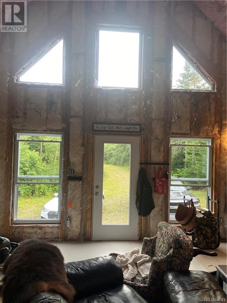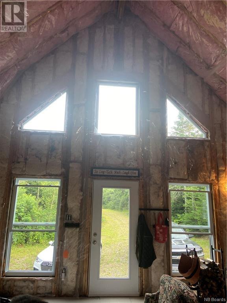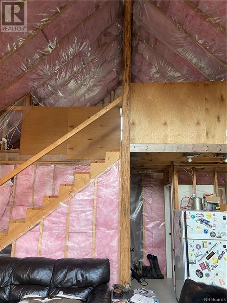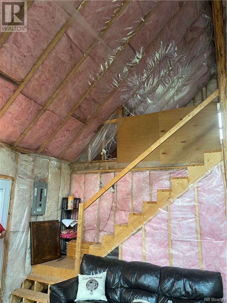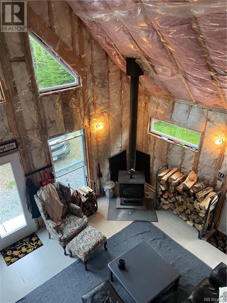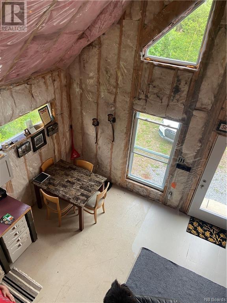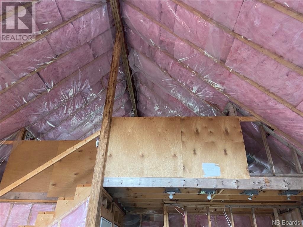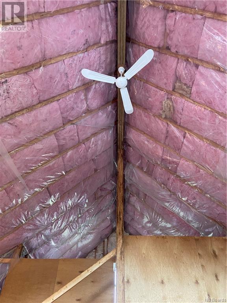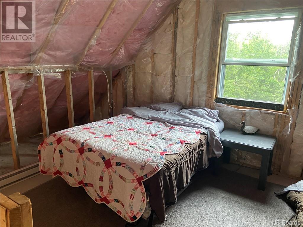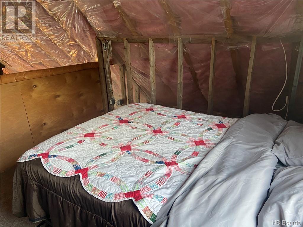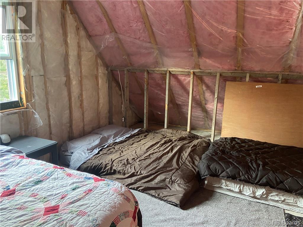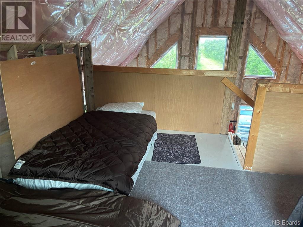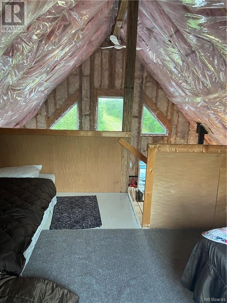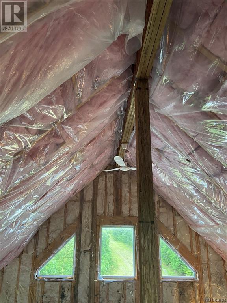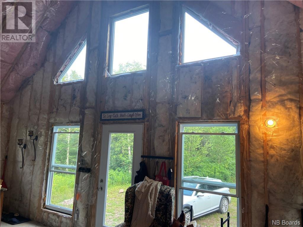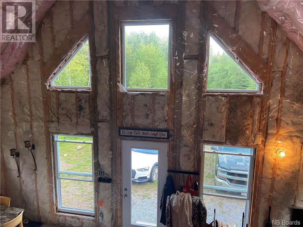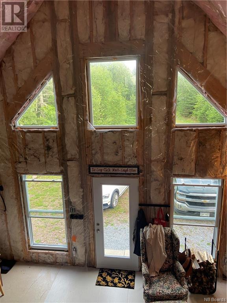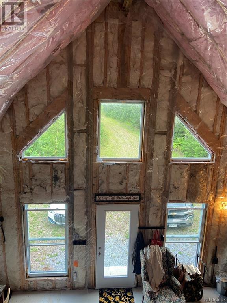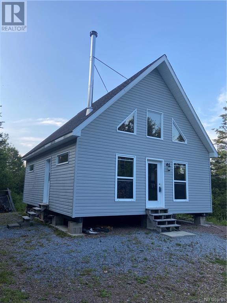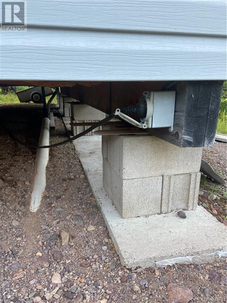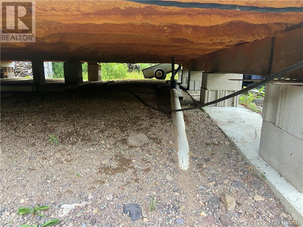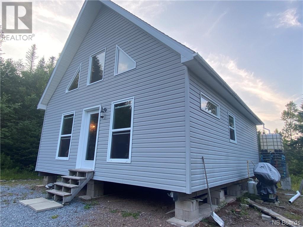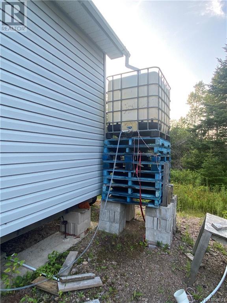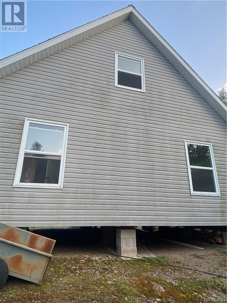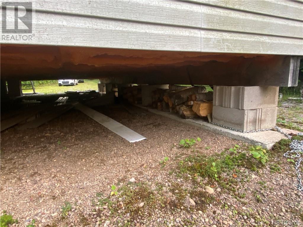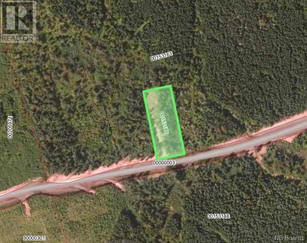2 Bedroom
1 Bathroom
805 sqft
Chalet
Baseboard Heaters, Stove
Acreage
$99,900
CALLING ALL SNOWMOBILERS AND ATVers!! Opportunities like this do NOT come along very often.....if ever! Live comfortably on the provincial snowmobile trail! This T&M Maritime Homes built and installed A-frame is waiting for your finishing touches.....to make it your own. This prefab 2013 home is completely plumbed in and wired, insulated and vapour barriered. Picture yourself on a cold Feb night, watching the snow fall and the full moon lighting up your Great Room while you're toasty warm by the fire having your favourite warm drink...waking up in the morning, hopping on your snowmobile and being on the provincial trail! It doesn't get any better than that! The Primary BR on main level has 2 windows and closet (presently a wardrobe in it). The upper loft sleeps up to 6 people. Large bath has space for a stand up shower or full tub. The Great Room speaks for itself - 2 storey cathedral ceilings with fan to keep the heat lower. Lots of windows to let the outside....in! Timberwolf 2200 wood stove 2015 plus electric heat. Kenmore propane cooking stove 2015, full sized fridge, septic tank 2015, sprayed in foam insulation all under floor, water collected from roof and pumped in on demand (not potable). Only 500 meters from grid connectivity and ready to go. Generator is hooked up to panel and does all electrical needed. Property surveyed in 2010. Taxes reflect not owners primary residence. This can ALL be yours....so all you would need to do is get your sled or bike ready! (id:19018)
Property Details
|
MLS® Number
|
NB089964 |
|
Property Type
|
Recreational |
|
Neigbourhood
|
Londonderry |
|
EquipmentType
|
None |
|
Features
|
Recreational |
|
RentalEquipmentType
|
None |
|
Structure
|
None |
Building
|
BathroomTotal
|
1 |
|
BedroomsAboveGround
|
2 |
|
BedroomsTotal
|
2 |
|
ArchitecturalStyle
|
Chalet |
|
BasementType
|
Crawl Space |
|
ConstructedDate
|
2013 |
|
ExteriorFinish
|
Vinyl |
|
FlooringType
|
Other |
|
HeatingFuel
|
Electric, Wood |
|
HeatingType
|
Baseboard Heaters, Stove |
|
RoofMaterial
|
Asphalt Shingle |
|
RoofStyle
|
Unknown |
|
SizeInterior
|
805 Sqft |
|
TotalFinishedArea
|
805 Sqft |
Land
|
Acreage
|
Yes |
|
Sewer
|
Holding Tank |
|
SizeIrregular
|
43486 |
|
SizeTotal
|
43486 Sqft |
|
SizeTotalText
|
43486 Sqft |
Rooms
| Level |
Type |
Length |
Width |
Dimensions |
|
Second Level |
Other |
|
|
14'0'' x 9'5'' |
|
Main Level |
2pc Bathroom |
|
|
9'0'' x 5'0'' |
|
Main Level |
Primary Bedroom |
|
|
11'6'' x 9'6'' |
|
Main Level |
Great Room |
|
|
17'4'' x 24'0'' |
https://www.realtor.ca/real-estate/25885744/333-old-shepody-road-markhamville
