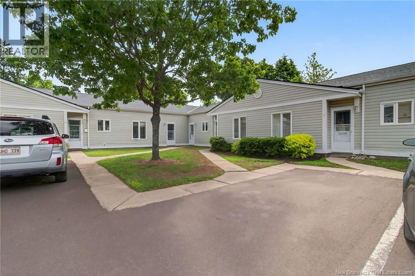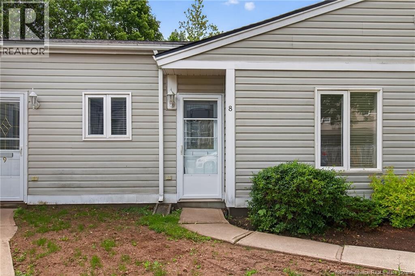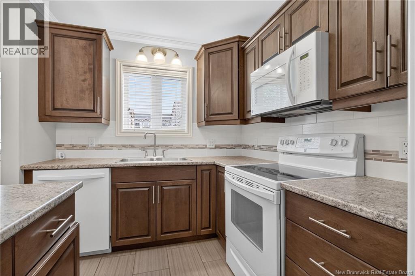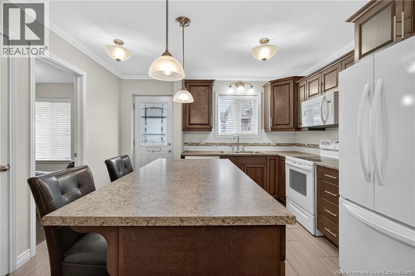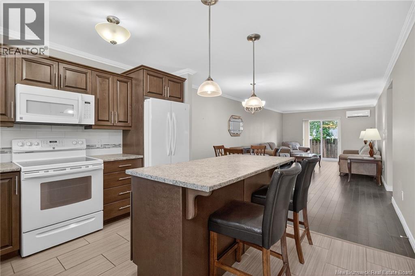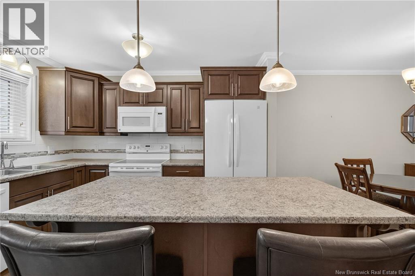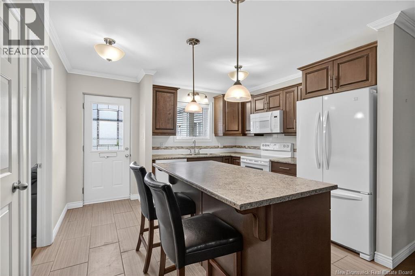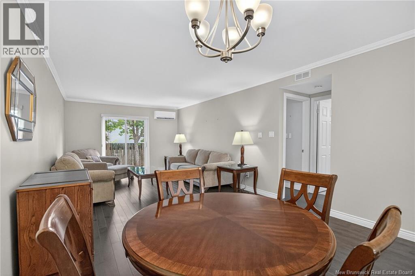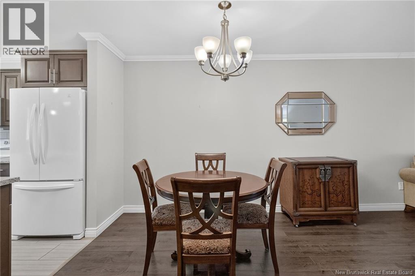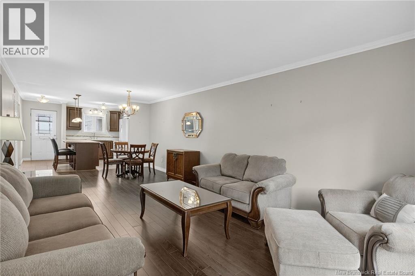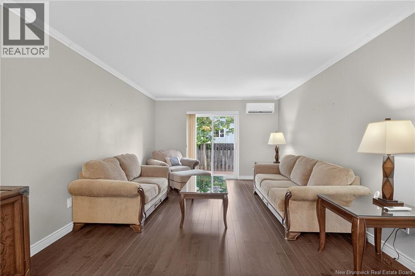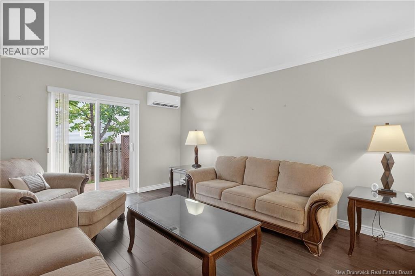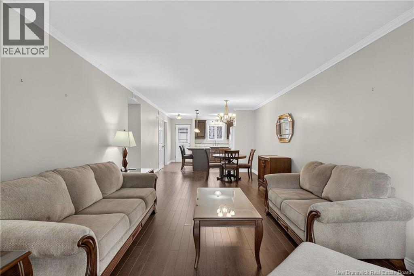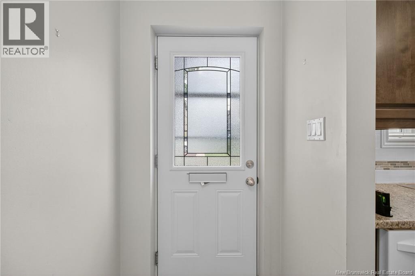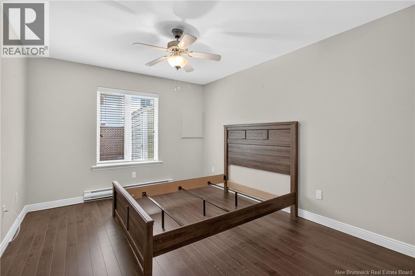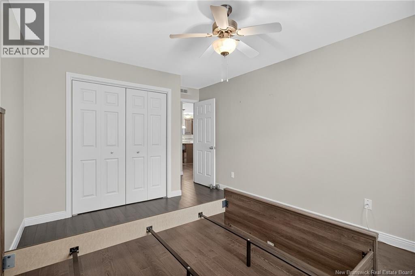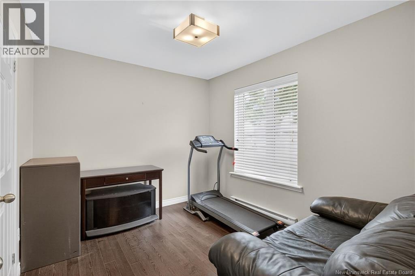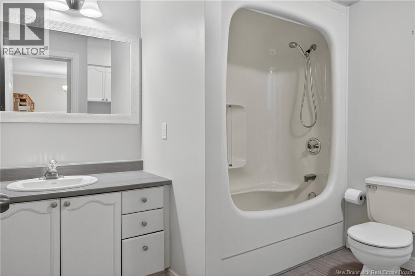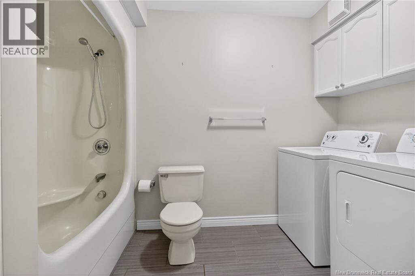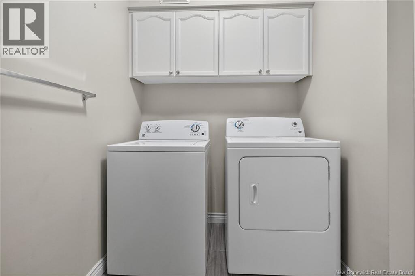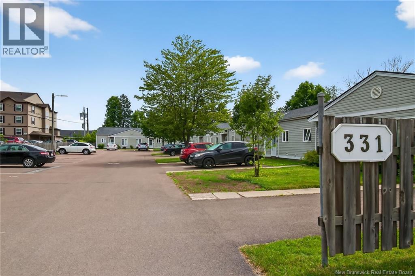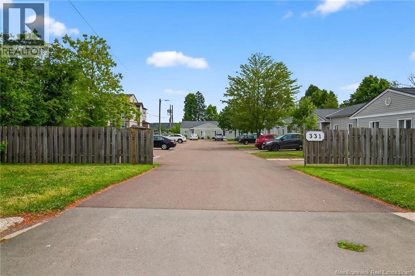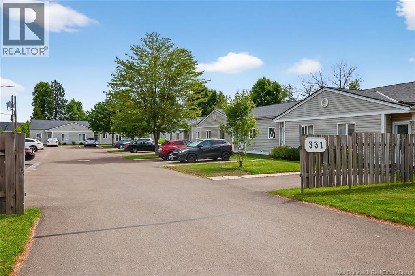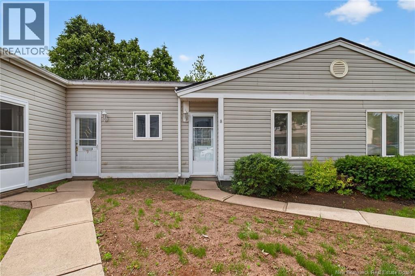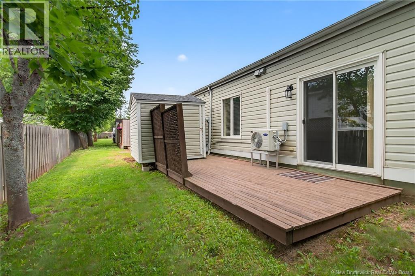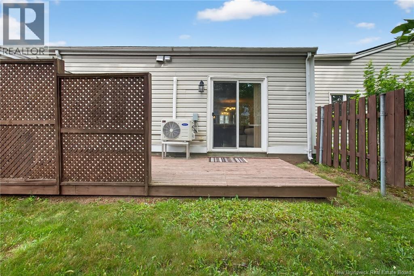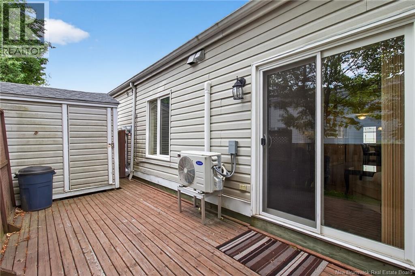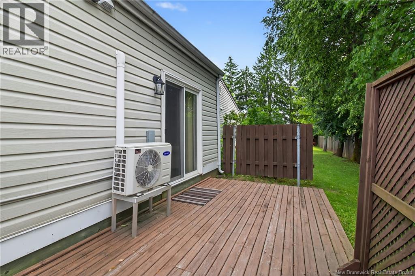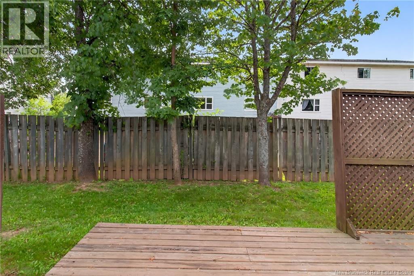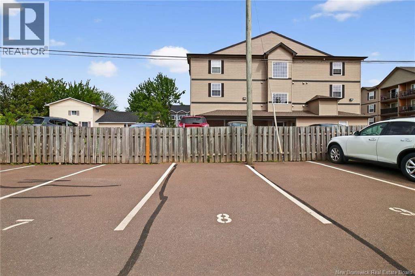2 Bedroom
1 Bathroom
912 ft2
Heat Pump
Baseboard Heaters, Heat Pump
Landscaped
$229,900
Discover the perfect blend of style and convenience in this beautifully updated 2-bedroom, 1-bathroom bungalow-style condo in Moncton. Designed for contemporary living, this home boasts a spacious open-concept layout, creating an airy and fluid living space where every detail has been considered. The whole kitchen was redone in 2015 and still shines, making meal prep a joy, while elegant laminate flooring flows seamlessly throughout the entire unit, adding to its modern appeal. Beyond its stylish interior, this condo delivers on comfort and practicality. A new high-efficiency heat pump (2024) ensures cozy winters and cool summers, providing energy-efficient climate control. Step out to your private back deck, an ideal extension of your living space for outdoor enjoyment, complemented by a handy storage shed for added utility. Offering exceptional value, this single-level residence is an ideal choice for first-time buyers, downsizers, or anyone seeking a hassle-free, move-in-ready property in a great Moncton neighborhood. Condo fees are $400/month and include water/sewer, lawn care, snow removal and 2 dedicated parking spaces. Taxes are based on non owner occupied. (id:19018)
Property Details
|
MLS® Number
|
NB121750 |
|
Property Type
|
Single Family |
|
Equipment Type
|
Water Heater |
|
Features
|
Balcony/deck/patio |
|
Rental Equipment Type
|
Water Heater |
|
Structure
|
Shed |
Building
|
Bathroom Total
|
1 |
|
Bedrooms Above Ground
|
2 |
|
Bedrooms Total
|
2 |
|
Constructed Date
|
1987 |
|
Cooling Type
|
Heat Pump |
|
Exterior Finish
|
Vinyl |
|
Flooring Type
|
Laminate, Tile |
|
Foundation Type
|
Concrete Slab |
|
Heating Type
|
Baseboard Heaters, Heat Pump |
|
Size Interior
|
912 Ft2 |
|
Total Finished Area
|
912 Sqft |
|
Utility Water
|
Municipal Water |
Land
|
Access Type
|
Year-round Access |
|
Acreage
|
No |
|
Landscape Features
|
Landscaped |
|
Sewer
|
Municipal Sewage System |
Rooms
| Level |
Type |
Length |
Width |
Dimensions |
|
Main Level |
4pc Bathroom |
|
|
10' x 9' |
|
Main Level |
Bedroom |
|
|
10'7'' x 9' |
|
Main Level |
Primary Bedroom |
|
|
13' x 10'8'' |
|
Main Level |
Kitchen |
|
|
12' x 11' |
|
Main Level |
Dining Room |
|
|
12' x 10' |
|
Main Level |
Living Room |
|
|
16' x 12' |
https://www.realtor.ca/real-estate/28530087/331-mclaughlin-drive-unit-8-moncton
