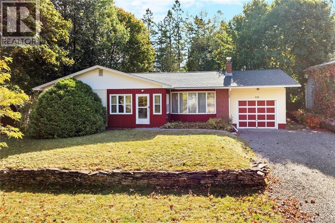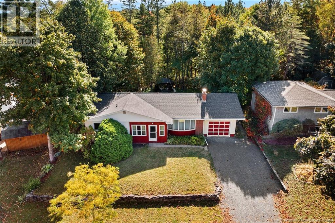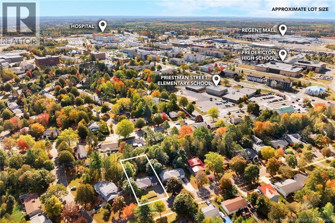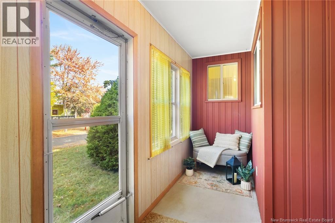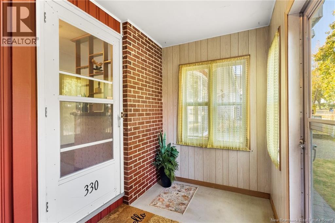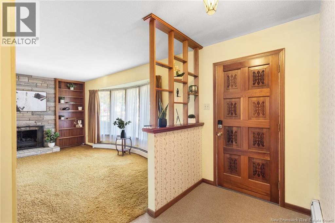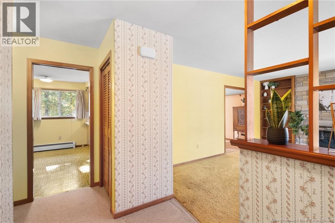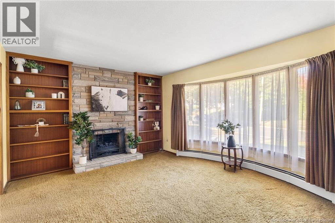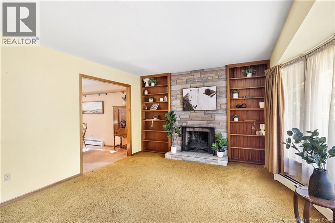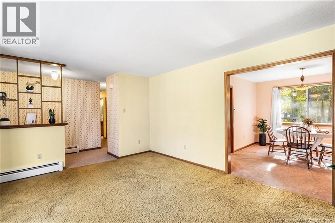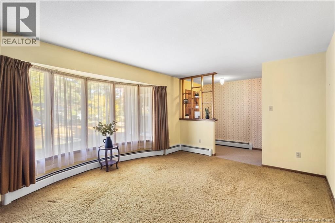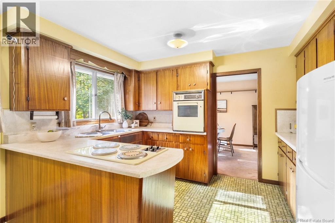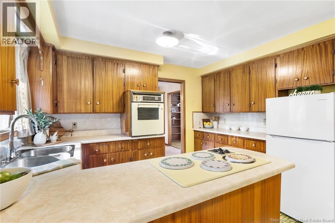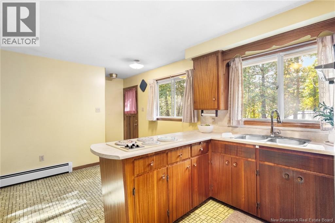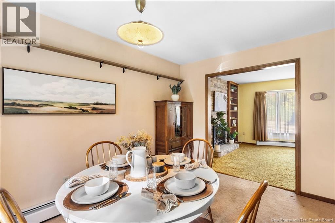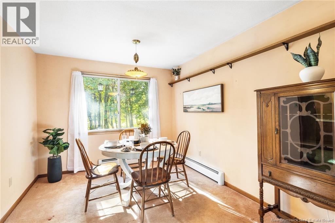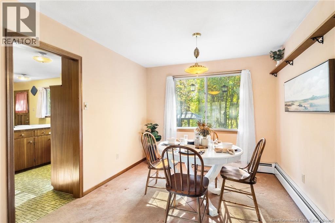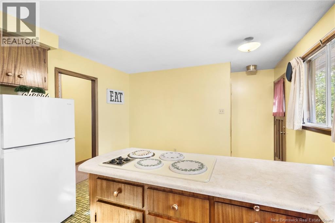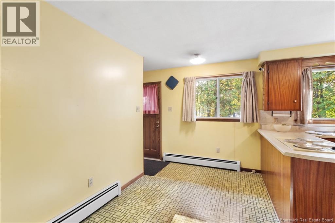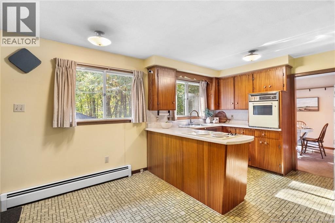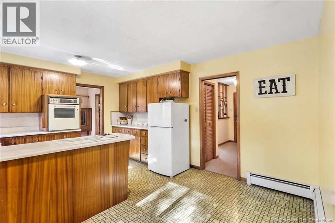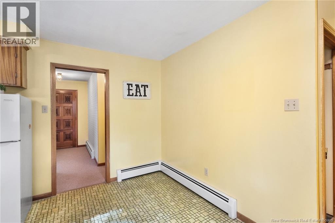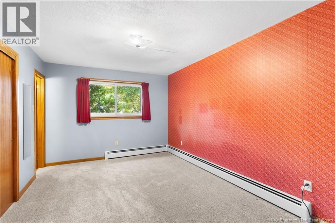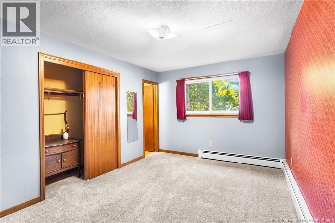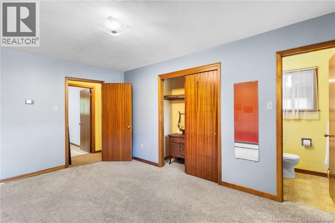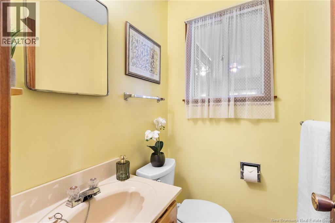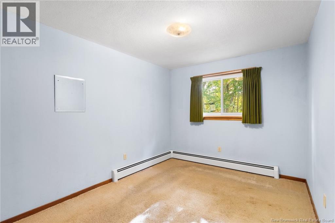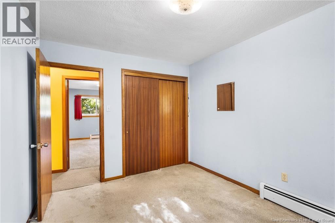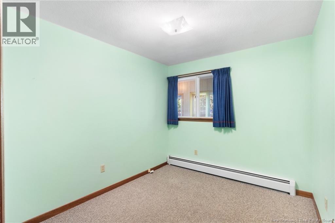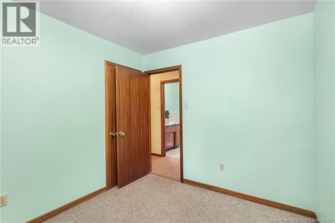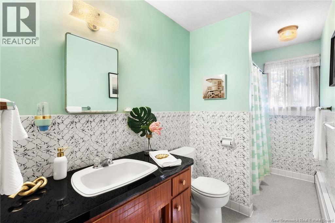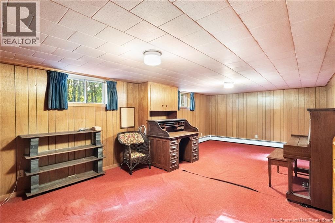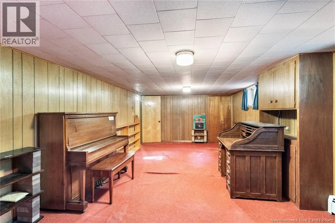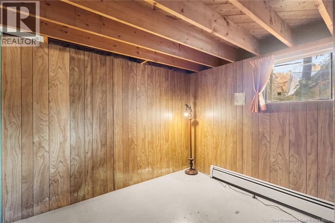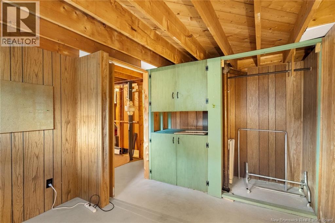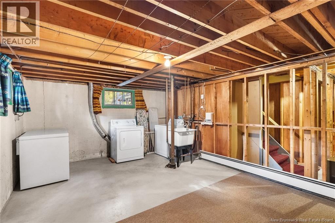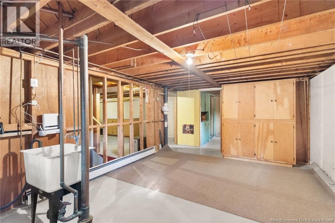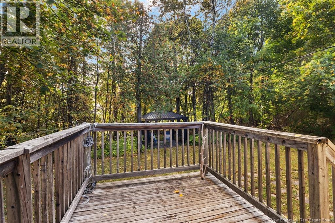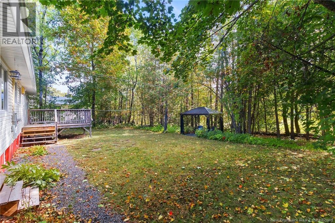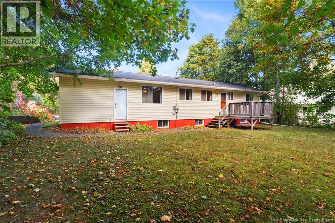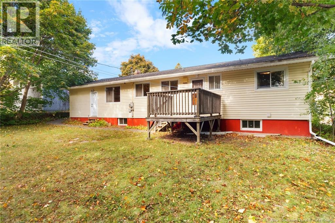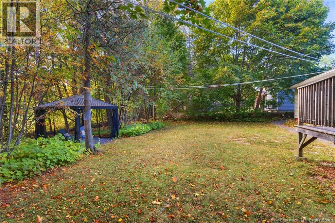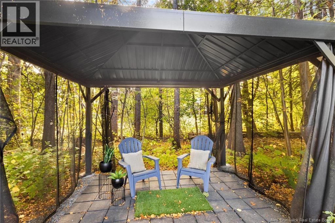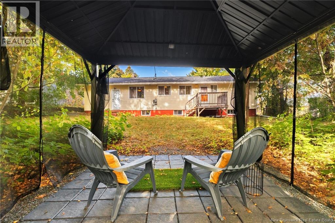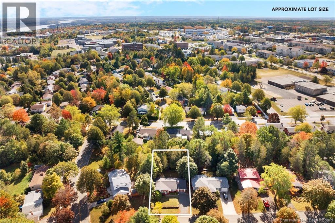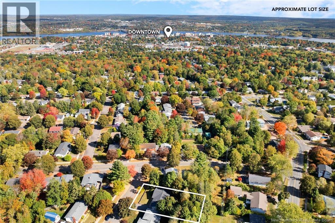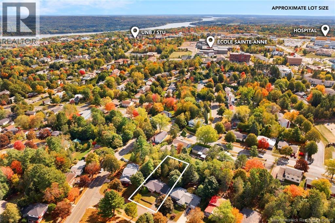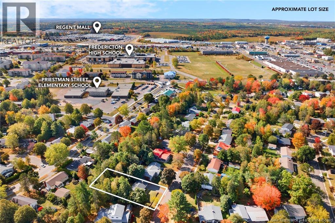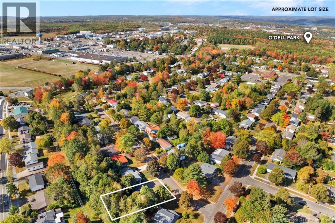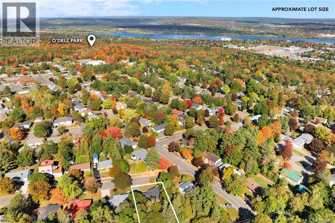330 Willingdon Street Fredericton, New Brunswick E3B 3A5
$349,900
Step back in time to the late 1960s, the era of moon landings, Woodstock, and timeless style! With this lovingly cared-for bungalow on The Hill, one of Frederictons most sought-after neighbourhoods. This 3-bedroom, 1.5-bath family home has been cherished by the same family for over 50 years, and it shows in every well-preserved detail as well as the modern add-ons like the Nest Wi-Fi thermostat for groovy temperature control. From the vintage wall oven to the thoughtfully designed floor plan with generously sized rooms, its a true mid-century time capsule ready to be celebrated as-is or reimagined for todays lifestyle. This pre-inspected home is set on a private lot with a peaceful backyard and great neighborhood energy that is close to schools, shops, parks, and all the creature comforts that city living provides. The property also features recent roof replacement (2017) and an attached single garage. Its original charm and solid bones offer the perfect foundation for someone who appreciates classic design and sees the potential to make it their own. Whether you lean into the retro vibe or envision a modern refresh, homes with this much heart, and in this location, dont come along often. Get down, strap on your roller skates and glide on over to see this one for yourself today! Total and finished sq footage refers to only main floor and does not include finished areas in basement. Garage is 304 sq feet (id:19018)
Open House
This property has open houses!
4:00 pm
Ends at:6:00 pm
11:00 am
Ends at:1:00 pm
Property Details
| MLS® Number | NB127410 |
| Property Type | Single Family |
| Neigbourhood | Uptown |
| Features | Balcony/deck/patio |
Building
| Bathroom Total | 2 |
| Bedrooms Above Ground | 3 |
| Bedrooms Total | 3 |
| Architectural Style | Bungalow |
| Constructed Date | 1972 |
| Exterior Finish | Vinyl, Wood |
| Flooring Type | Carpeted, Vinyl |
| Foundation Type | Concrete |
| Half Bath Total | 1 |
| Heating Fuel | Electric |
| Heating Type | Baseboard Heaters, Hot Water, Radiant Heat |
| Stories Total | 1 |
| Size Interior | 1,303 Ft2 |
| Total Finished Area | 1303 Sqft |
| Type | House |
| Utility Water | Municipal Water |
Parking
| Attached Garage | |
| Garage |
Land
| Access Type | Year-round Access |
| Acreage | No |
| Landscape Features | Landscaped |
| Sewer | Municipal Sewage System |
| Size Irregular | 887 |
| Size Total | 887 M2 |
| Size Total Text | 887 M2 |
| Zoning Description | R1 |
Rooms
| Level | Type | Length | Width | Dimensions |
|---|---|---|---|---|
| Basement | Workshop | 22'1'' x 11'9'' | ||
| Basement | Bonus Room | 12'7'' x 21'0'' | ||
| Basement | Utility Room | 8'1'' x 10'4'' | ||
| Basement | Cold Room | 13'7'' x 5'2'' | ||
| Basement | Recreation Room | 25'5'' x 13'0'' | ||
| Basement | Laundry Room | 12'7'' x 21'1'' | ||
| Main Level | 3pc Bathroom | 5'1'' x 12'1'' | ||
| Main Level | 2pc Ensuite Bath | 4'9'' x 4'1'' | ||
| Main Level | Primary Bedroom | 10'6'' x 15'3'' | ||
| Main Level | Bedroom | 9'4'' x 12'1'' | ||
| Main Level | Bedroom | 8'8'' x 10'1'' | ||
| Main Level | Kitchen | 15'9'' x 12'1'' | ||
| Main Level | Dining Room | 9'9'' x 12'1'' | ||
| Main Level | Living Room | 15'11'' x 13'2'' | ||
| Main Level | Enclosed Porch | 14'0'' x 6'1'' |
https://www.realtor.ca/real-estate/28954793/330-willingdon-street-fredericton
Contact Us
Contact us for more information
