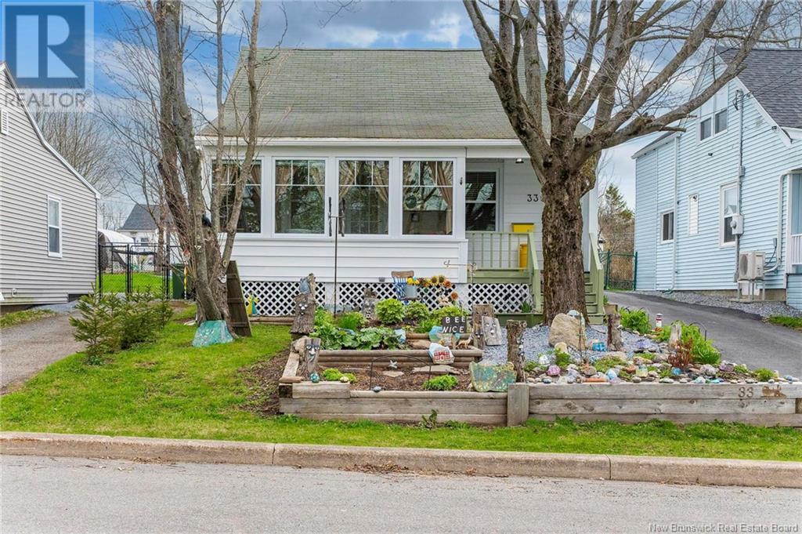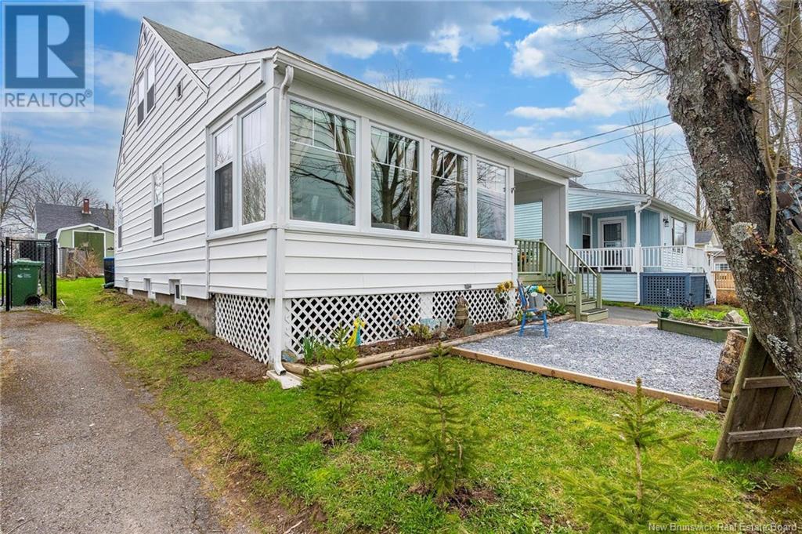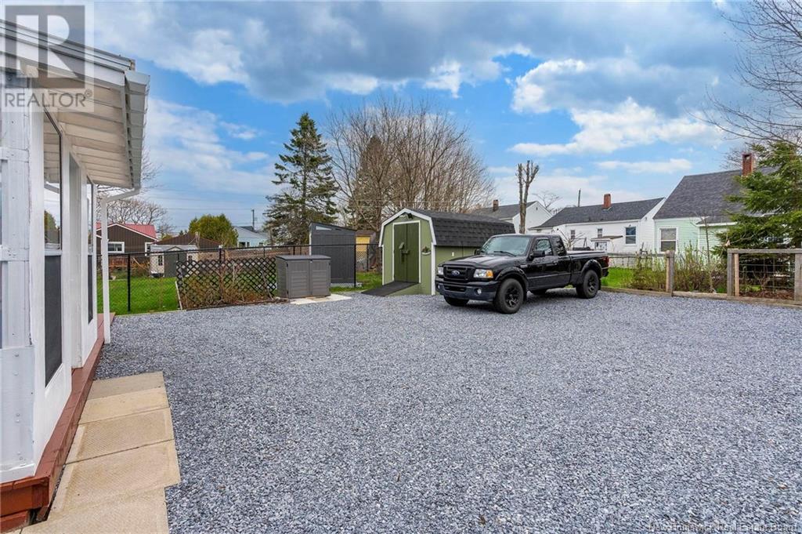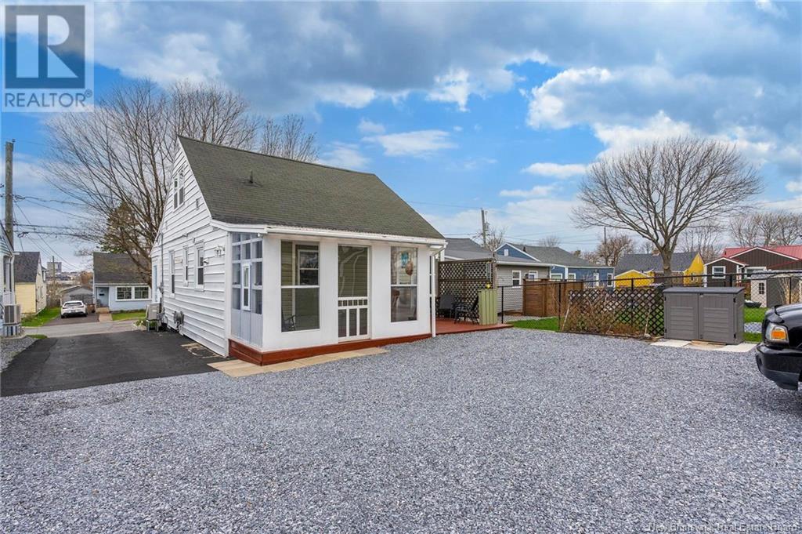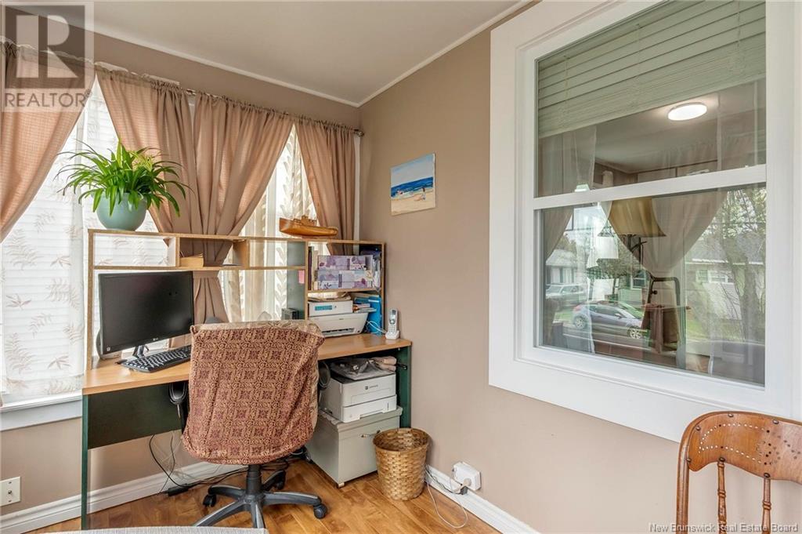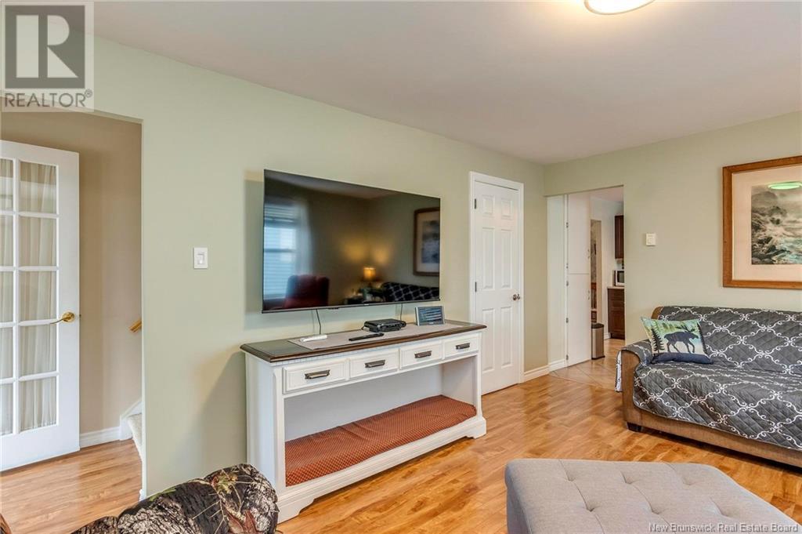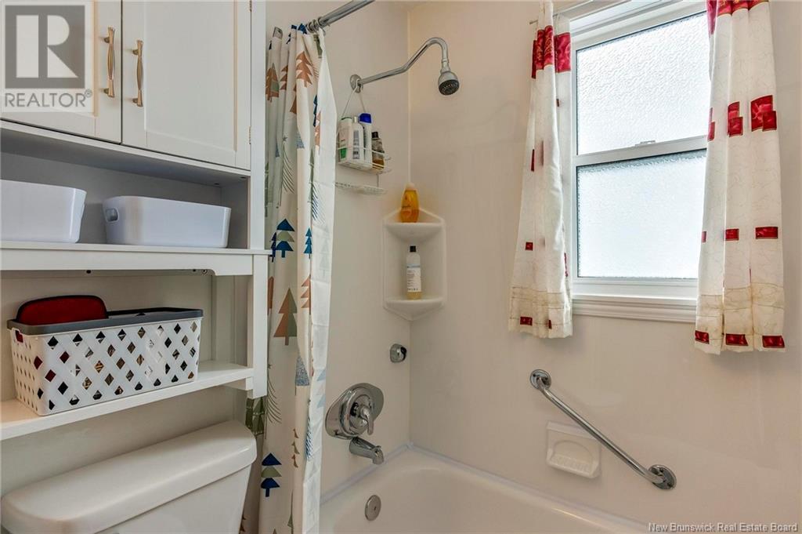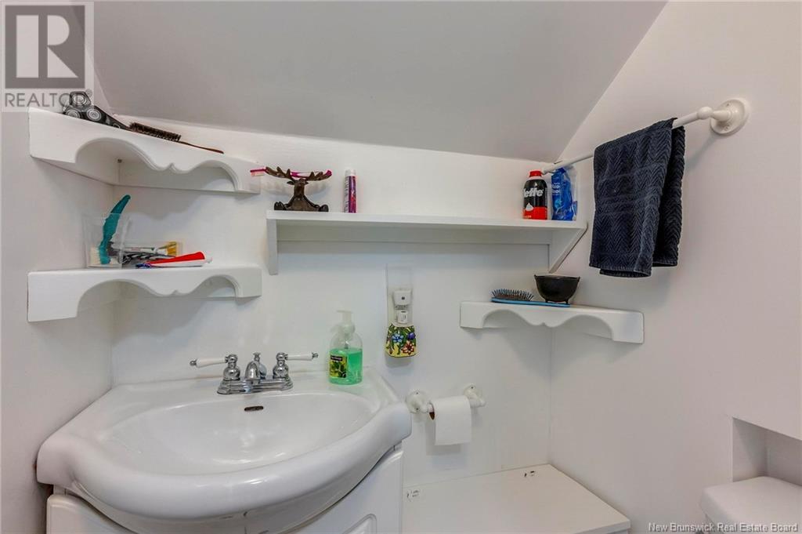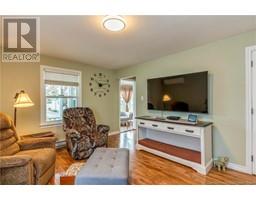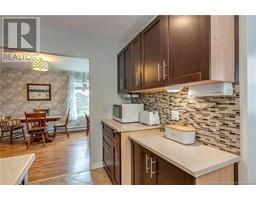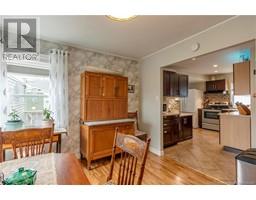33 Wilton Street Saint John, New Brunswick E2J 1H4
3 Bedroom
2 Bathroom
1,100 ft2
Heat Pump
Baseboard Heaters, Heat Pump
Landscaped
$275,000
Welcome to 33 Wilton Street! This charming 3-bedroom, 1.5-bathroom home is located on the East side, conveniently situated on the bus route and close to many amenities. Impeccably maintained, the home features a fantastic sunroom, hardwood floors, spacious rooms, a beautiful kitchen, formal dining room, main floor laundry, and plenty of storage. Numerous updates make this home low-maintenance and truly move-in ready. With great curb appeal, a shed, and a full basement ideal for a workshop, it also includes a generator hook-up, all appliances, and a heat pump! (id:19018)
Property Details
| MLS® Number | NB117969 |
| Property Type | Single Family |
| Neigbourhood | Saint John East |
| Equipment Type | Water Heater |
| Features | Level Lot, Sloping |
| Rental Equipment Type | Water Heater |
| Structure | Shed |
Building
| Bathroom Total | 2 |
| Bedrooms Above Ground | 3 |
| Bedrooms Total | 3 |
| Basement Type | Full |
| Constructed Date | 1949 |
| Cooling Type | Heat Pump |
| Exterior Finish | Vinyl |
| Flooring Type | Carpeted, Ceramic, Laminate, Wood |
| Foundation Type | Concrete |
| Half Bath Total | 1 |
| Heating Fuel | Electric |
| Heating Type | Baseboard Heaters, Heat Pump |
| Size Interior | 1,100 Ft2 |
| Total Finished Area | 1100 Sqft |
| Type | House |
| Utility Water | Municipal Water |
Land
| Access Type | Year-round Access |
| Acreage | No |
| Landscape Features | Landscaped |
| Sewer | Municipal Sewage System |
| Size Irregular | 4004 |
| Size Total | 4004 Sqft |
| Size Total Text | 4004 Sqft |
Rooms
| Level | Type | Length | Width | Dimensions |
|---|---|---|---|---|
| Second Level | Bedroom | 11'5'' x 7'10'' | ||
| Second Level | Bedroom | 15' x 11'4'' | ||
| Second Level | Bath (# Pieces 1-6) | 5' x 3'10'' | ||
| Basement | Storage | 20'5'' x 11'8'' | ||
| Basement | Storage | 11'4'' x 7'10'' | ||
| Main Level | Sunroom | 16'4'' x 6'7'' | ||
| Main Level | Living Room | 15'11'' x 11'10'' | ||
| Main Level | Bath (# Pieces 1-6) | 8'10'' x 4'10'' | ||
| Main Level | Bedroom | 13'11'' x 7'10'' | ||
| Main Level | Laundry Room | 5' x 3' | ||
| Main Level | Dining Room | 11'11'' x 10' | ||
| Main Level | Kitchen | 13'9'' x 10'8'' | ||
| Main Level | Other | 12' x 6'4'' |
https://www.realtor.ca/real-estate/28280827/33-wilton-street-saint-john
Contact Us
Contact us for more information
