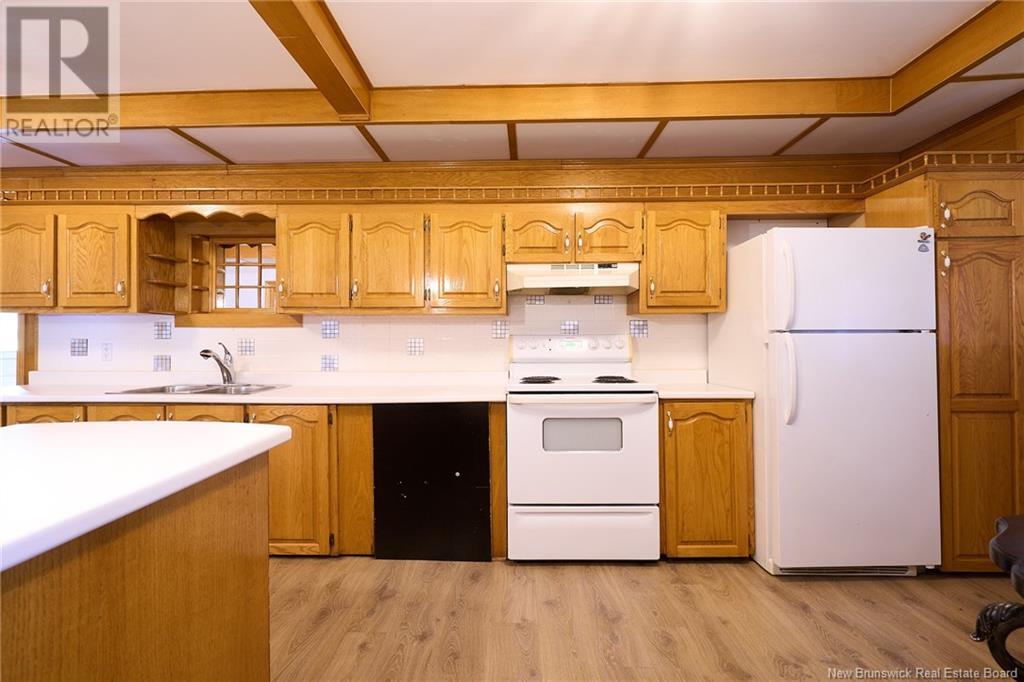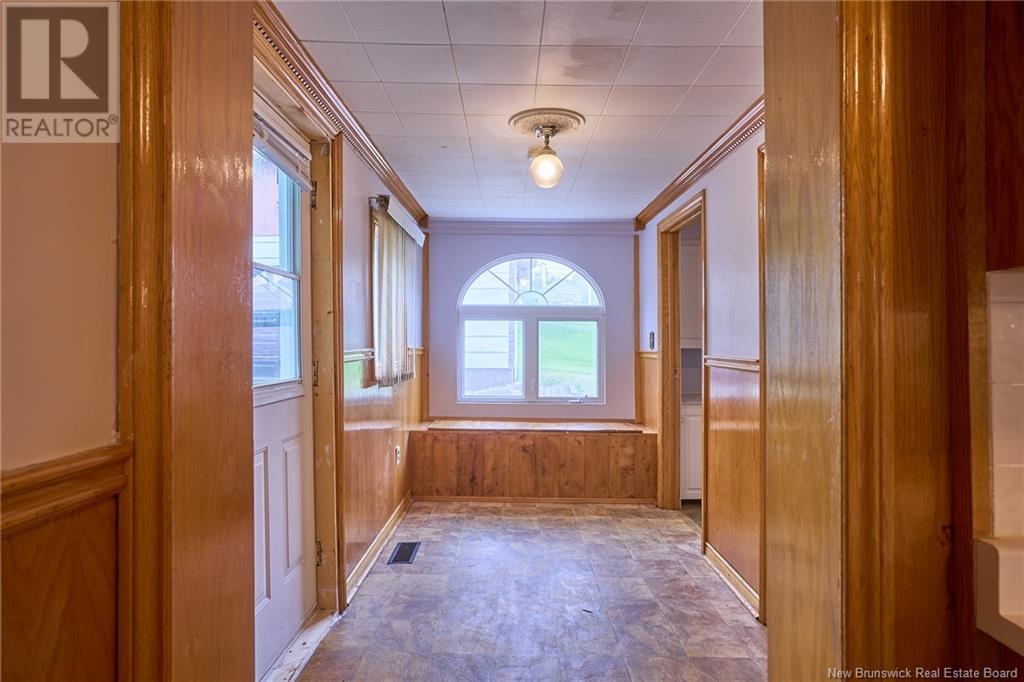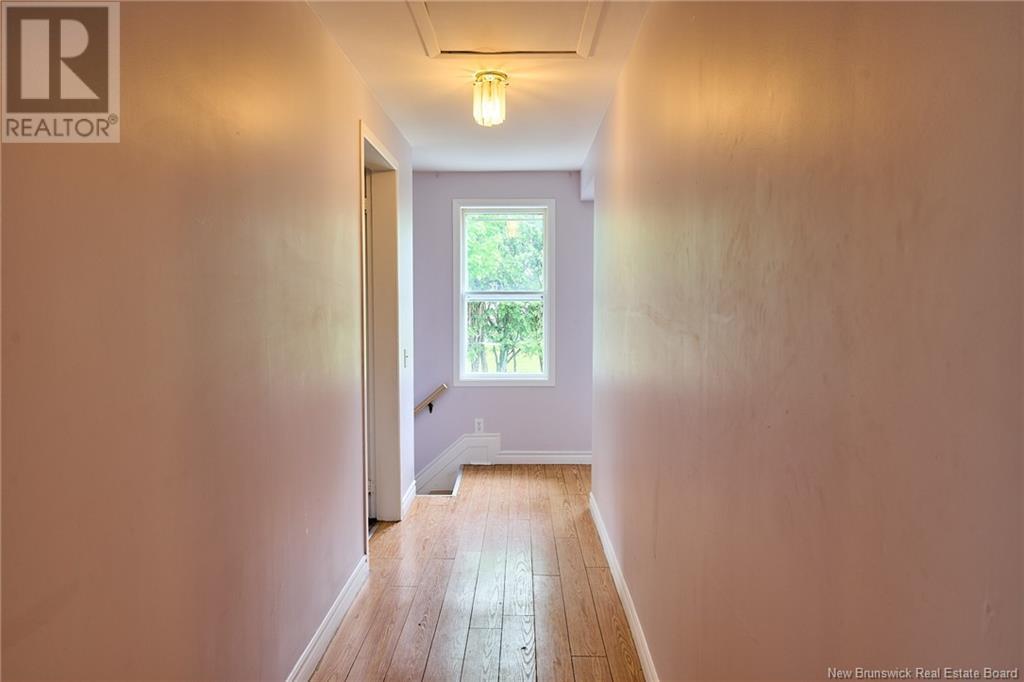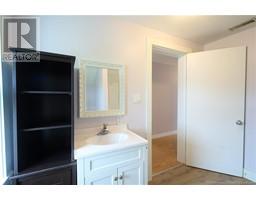3 Bedroom
2 Bathroom
1,914 ft2
2 Level
Forced Air
Landscaped
$142,500
Welcome to the Tobique Valley! This well-maintained 3-bedroom, 2-bath home offers comfort, space, and charm in a welcoming communityhome to the World Pond Hockey Championships. The spacious primary suite includes his and hers closets, while the bright eat-in kitchen features timeless oak cabinetry, perfect for family meals and entertaining. Enjoy year-round relaxation in the cozy sunroom filled with natural light. Additional features include main floor laundry (with plumbing for a potential 3rd bath), a forced-air furnace (2016), and upgraded attic insulation (2018) for added efficiency. Outside, youll love the large backyard, expansive rear deck, and outdoor fireplaceideal for summer gatherings and cozy nights. A double garage, carport, and plenty of parking complete the package. This affordable home is perfect for first-time buyers or families looking for comfort and community. Bonus Alert! The seller is offering a $1,500 Quick Closing Incentive for possession before July 15th, 2025. Dont miss your chance to make this wonderful home yours! (id:19018)
Property Details
|
MLS® Number
|
NB119851 |
|
Property Type
|
Single Family |
|
Equipment Type
|
None |
|
Features
|
Level Lot, Balcony/deck/patio |
|
Rental Equipment Type
|
None |
Building
|
Bathroom Total
|
2 |
|
Bedrooms Above Ground
|
3 |
|
Bedrooms Total
|
3 |
|
Architectural Style
|
2 Level |
|
Basement Type
|
Crawl Space |
|
Constructed Date
|
1957 |
|
Exterior Finish
|
Cedar Shingles, Vinyl |
|
Flooring Type
|
Laminate, Wood |
|
Foundation Type
|
Block |
|
Heating Fuel
|
Electric |
|
Heating Type
|
Forced Air |
|
Size Interior
|
1,914 Ft2 |
|
Total Finished Area
|
1914 Sqft |
|
Type
|
House |
|
Utility Water
|
Municipal Water |
Parking
|
Detached Garage
|
|
|
Carport
|
|
|
Garage
|
|
Land
|
Access Type
|
Year-round Access |
|
Acreage
|
No |
|
Landscape Features
|
Landscaped |
|
Sewer
|
Municipal Sewage System |
|
Size Irregular
|
781 |
|
Size Total
|
781 M2 |
|
Size Total Text
|
781 M2 |
Rooms
| Level |
Type |
Length |
Width |
Dimensions |
|
Second Level |
Bath (# Pieces 1-6) |
|
|
8' x 9'1'' |
|
Second Level |
Bedroom |
|
|
11'1'' x 9'8'' |
|
Second Level |
Bedroom |
|
|
10'11'' x 9'6'' |
|
Second Level |
Bedroom |
|
|
11'5'' x 16'2'' |
|
Second Level |
Bath (# Pieces 1-6) |
|
|
7'11'' x 9'4'' |
|
Main Level |
Laundry Room |
|
|
14'11'' x 12'9'' |
|
Main Level |
Sunroom |
|
|
23'5'' x 8'5'' |
|
Main Level |
Living Room |
|
|
14'5'' x 11' |
|
Main Level |
Kitchen/dining Room |
|
|
22'11'' x 11'2'' |
|
Main Level |
Mud Room |
|
|
13'1'' x 6'2'' |
https://www.realtor.ca/real-estate/28406216/33-roulston-avenue-plaster-rock
































































