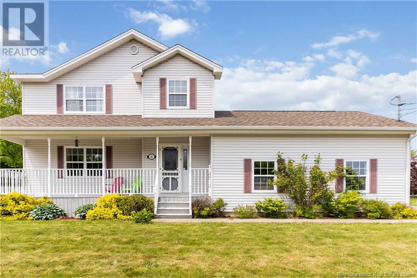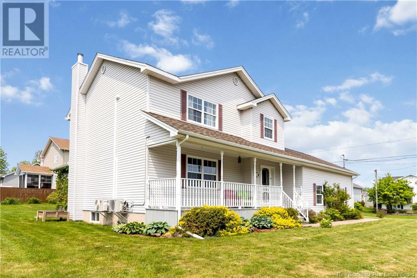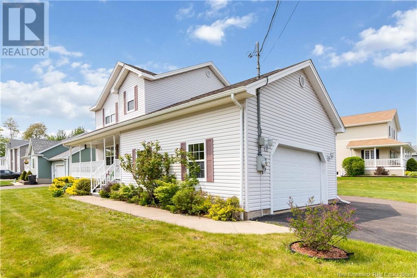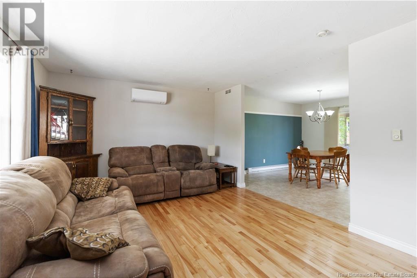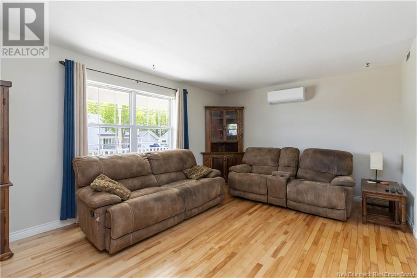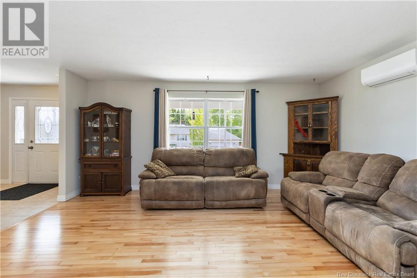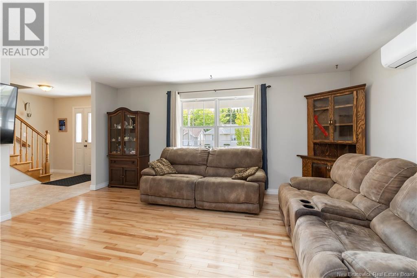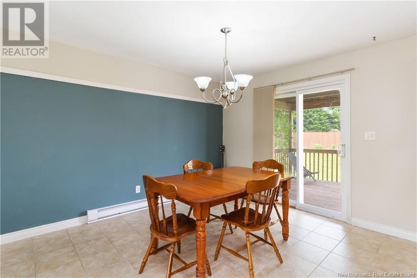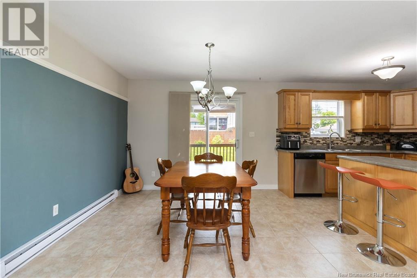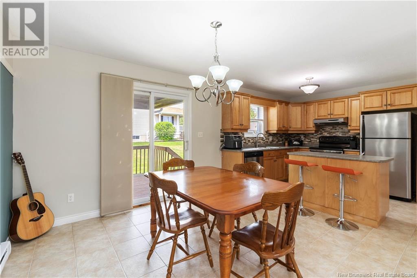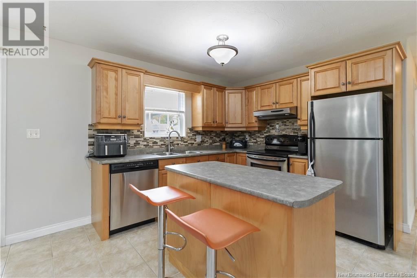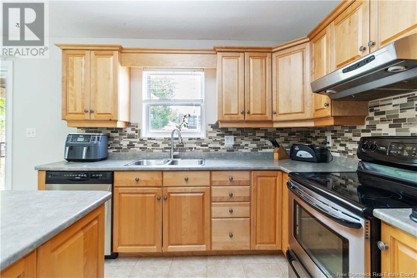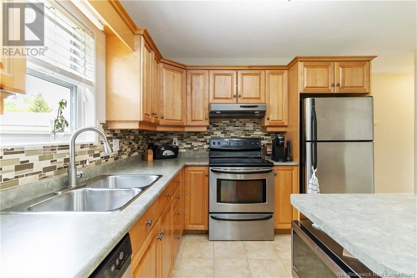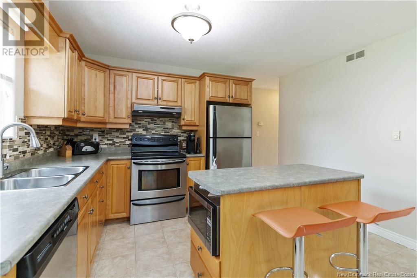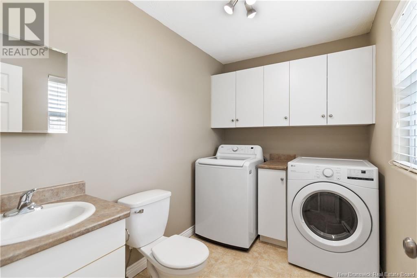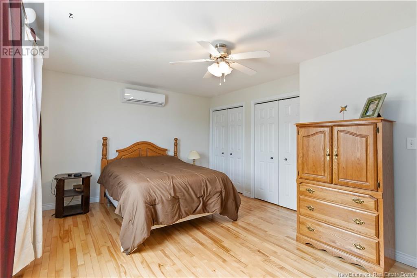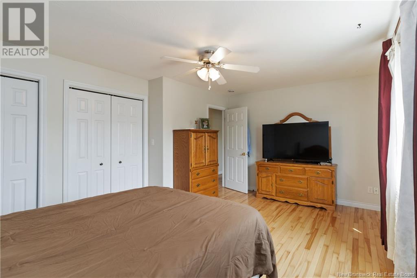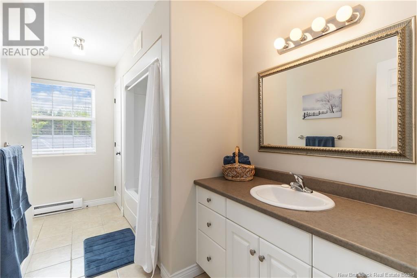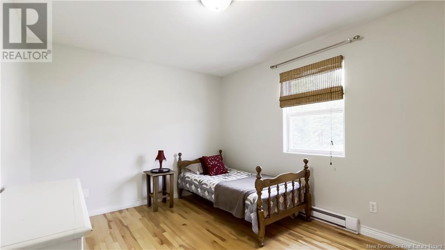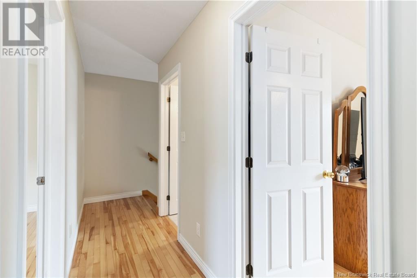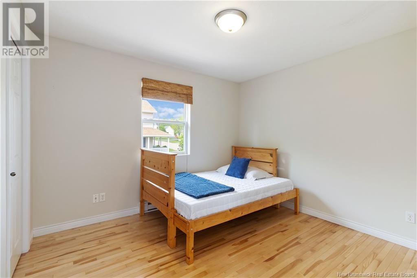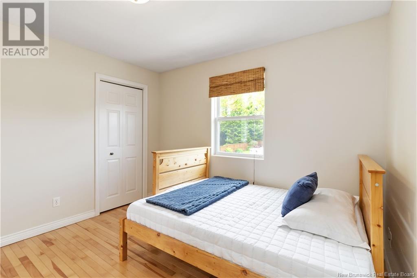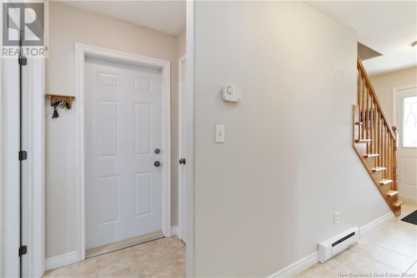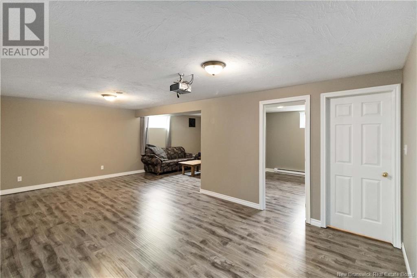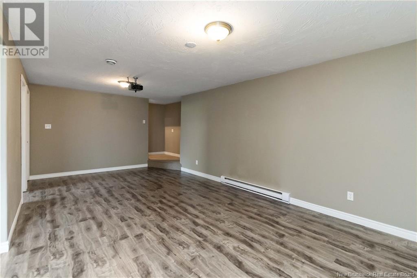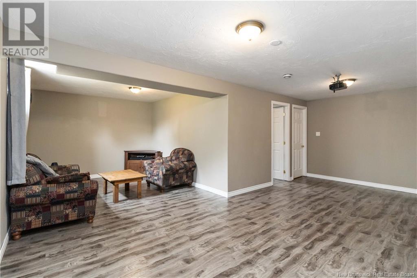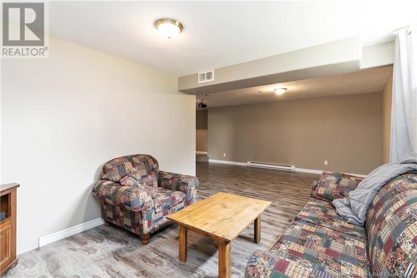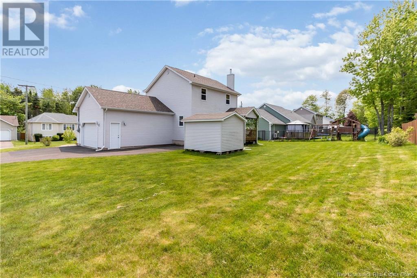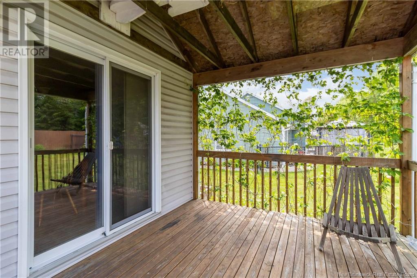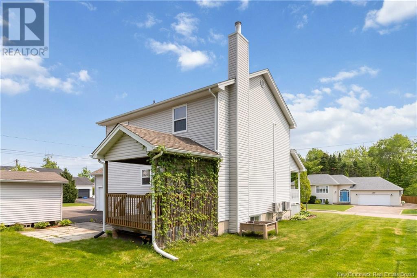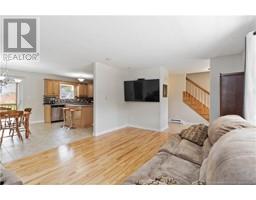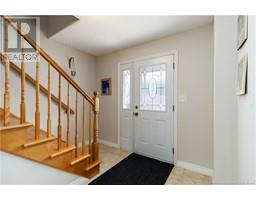4 Bedroom
2 Bathroom
1,350 ft2
2 Level
Heat Pump, Air Exchanger
Baseboard Heaters, Heat Pump
$475,000
Welcome to 33 Magnolia Cres, a charming two-storey home on a desirable corner lot in Savannah Heights. This spacious property features 3 bedrooms upstairs and a finished basement with an additional bedroom, offering plenty of room for family or guests. The main level boasts a bright living room with a mini split for year-round comfort, a functional kitchen, dining area, and a convenient half bath. Upstairs, you'll find three comfortable bedrooms and a full bath. The basement is partially finished with a bedroom and is plumbed and ready for a third bathroom if desired. The primary bedroom also includes its own mini split unit. Enjoy the peace of mind that comes with a newer roof, wiring for a generator, and a double attached garage. Located in a family-friendly neighbourhood close to schools, parks, and amenities, this home offers both comfort and convenience. Dont miss your chance to live in one of Monctons most sought-after areasbook your showing today! (id:19018)
Property Details
|
MLS® Number
|
NB120109 |
|
Property Type
|
Single Family |
Building
|
Bathroom Total
|
2 |
|
Bedrooms Above Ground
|
3 |
|
Bedrooms Below Ground
|
1 |
|
Bedrooms Total
|
4 |
|
Architectural Style
|
2 Level |
|
Cooling Type
|
Heat Pump, Air Exchanger |
|
Exterior Finish
|
Vinyl |
|
Flooring Type
|
Laminate, Tile, Hardwood |
|
Half Bath Total
|
1 |
|
Heating Fuel
|
Electric |
|
Heating Type
|
Baseboard Heaters, Heat Pump |
|
Size Interior
|
1,350 Ft2 |
|
Total Finished Area
|
1947 Sqft |
|
Type
|
House |
|
Utility Water
|
Municipal Water |
Parking
Land
|
Acreage
|
No |
|
Sewer
|
Municipal Sewage System |
|
Size Irregular
|
1006 |
|
Size Total
|
1006 M2 |
|
Size Total Text
|
1006 M2 |
Rooms
| Level |
Type |
Length |
Width |
Dimensions |
|
Second Level |
Bedroom |
|
|
10'1'' x 13'2'' |
|
Second Level |
Bedroom |
|
|
10'1'' x 11'1'' |
|
Second Level |
Bedroom |
|
|
16'10'' x 12'1'' |
|
Second Level |
5pc Bathroom |
|
|
12'6'' x 5'10'' |
|
Basement |
Bedroom |
|
|
11'10'' x 7'11'' |
|
Basement |
Family Room |
|
|
12'4'' x 10'8'' |
|
Basement |
Living Room |
|
|
22'6'' x 11'5'' |
|
Main Level |
Living Room |
|
|
12'1'' x 16'11'' |
|
Main Level |
Kitchen |
|
|
18'5'' x 12'5'' |
|
Main Level |
2pc Bathroom |
|
|
9'2'' x 6'1'' |
https://www.realtor.ca/real-estate/28437217/33-magnolia-moncton
