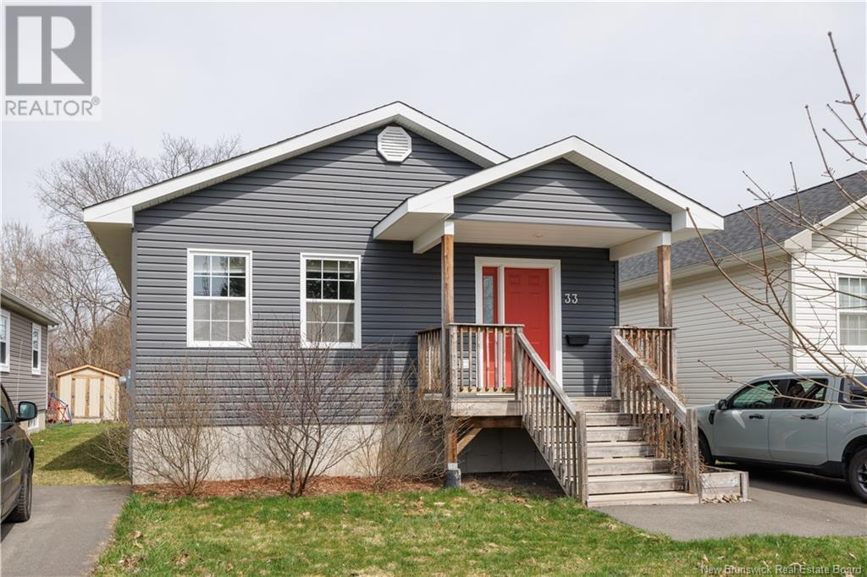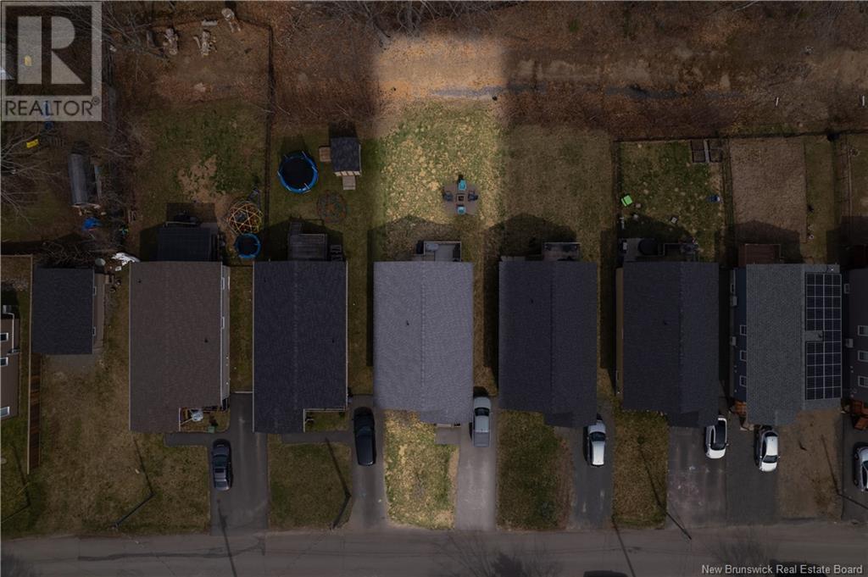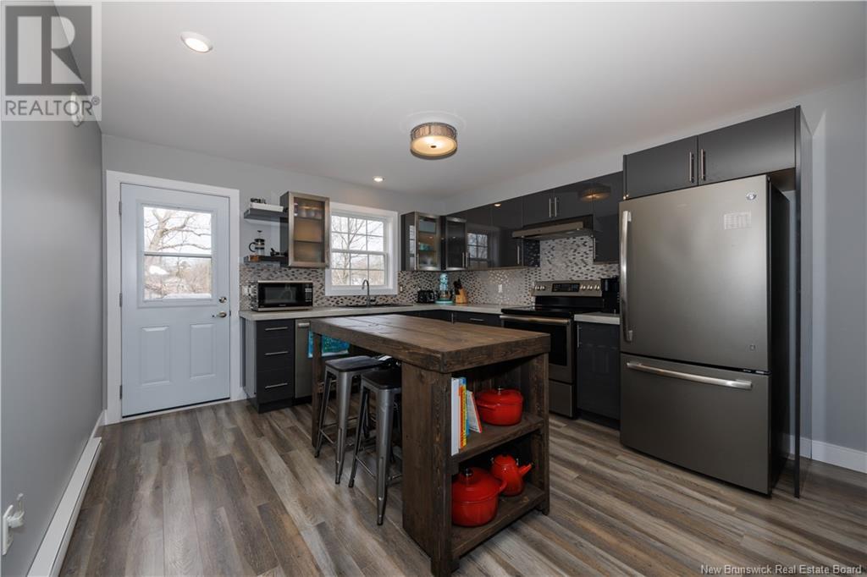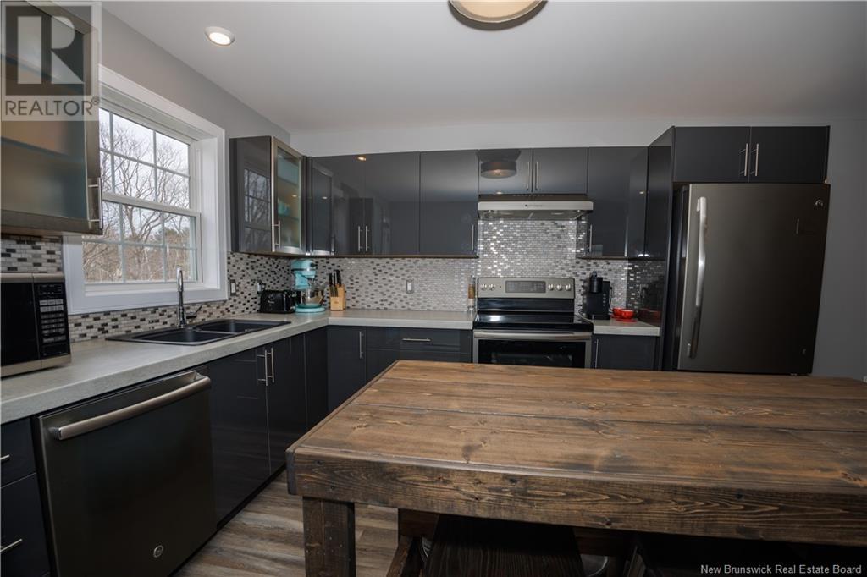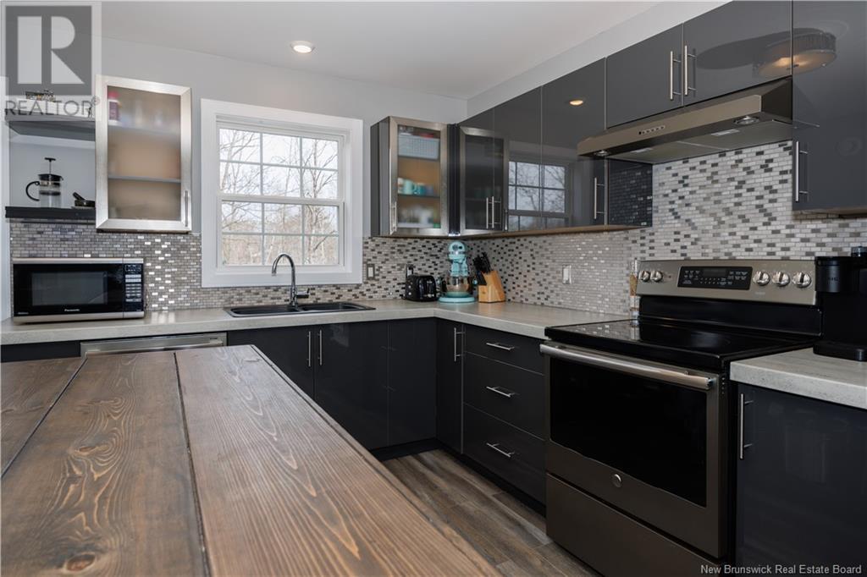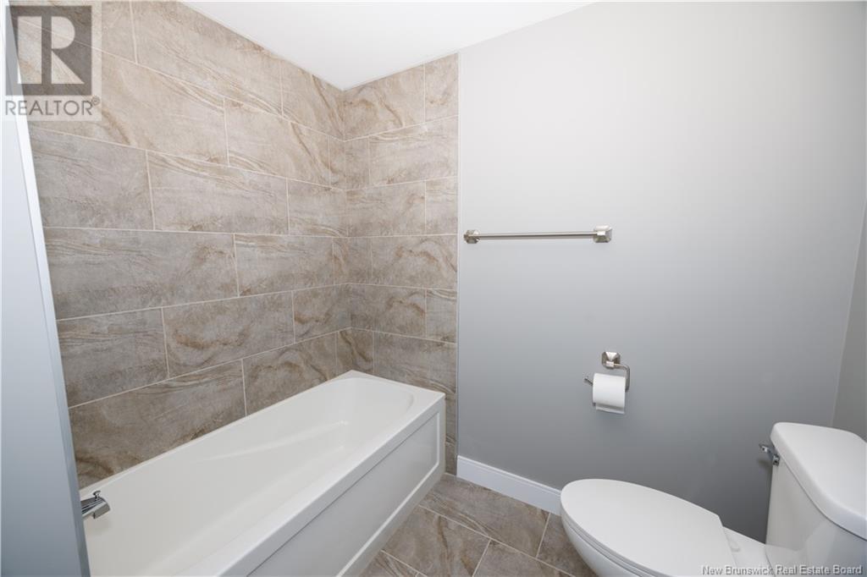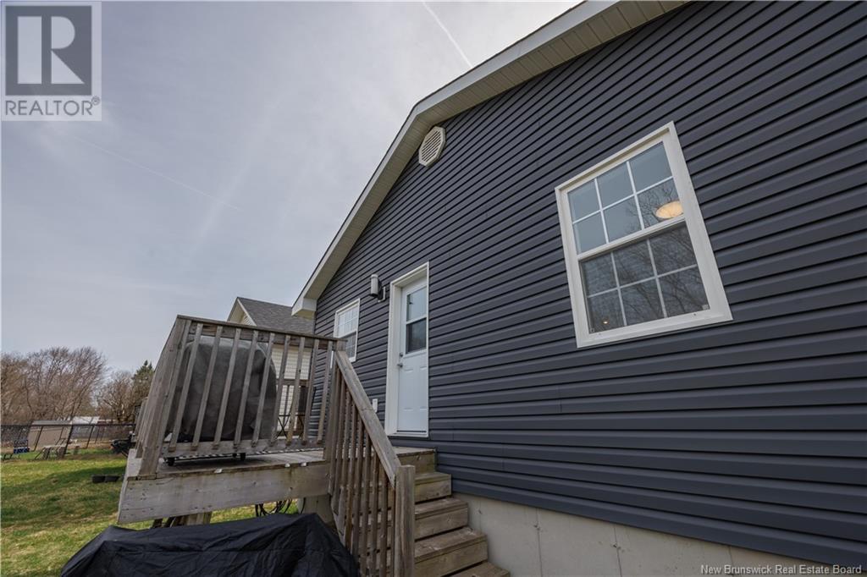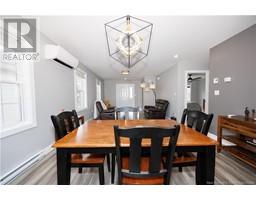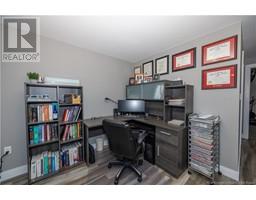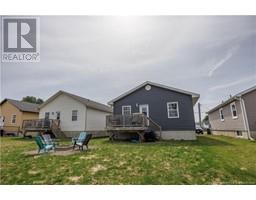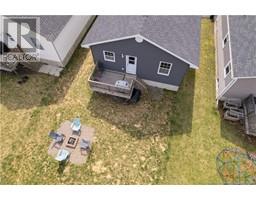3 Bedroom
3 Bathroom
1,044 ft2
Bungalow
Heat Pump
Baseboard Heaters, Heat Pump
Landscaped
$349,900
Built in 2017, this meticulously maintained residence combines contemporary comfort with thoughtful design in a peaceful residential neighborhood. The main level boasts a bright, open-concept floor plan that seamlessly integrates the living room, dining area, and custom kitchen - perfect for both everyday living and entertaining. The spacious primary suite features a walk-in closet and a private ensuite, providing a serene personal retreat. A generous second bedroom completes the main floor. Step outside to a private deck overlooking a quiet, landscaped backyard ideal for morning coffee or evening relaxation. The fully finished lower level offers exceptional additional living space, including a large family room, a third spacious bedroom with a legal egress window, a full bathroom, a storage area/workshop and a dedicated laundry area. This versatile space is well-suited for guests, extended family, or multi-purpose use. Paved driveway, tasteful landscaping, and a cozy firepit area enhance the property's appeal. Situated at the end of a quiet street with direct access to a scenic walking trail, this home is perfectly positioned for tranquil daily strolls and outdoor enjoyment. Offering a harmonious blend of style, space, and setting, this home presents an exceptional opportunity for modern living in a quiet community. (id:19018)
Property Details
|
MLS® Number
|
NB117365 |
|
Property Type
|
Single Family |
|
Neigbourhood
|
Station Pointe |
|
Features
|
Balcony/deck/patio |
Building
|
Bathroom Total
|
3 |
|
Bedrooms Above Ground
|
2 |
|
Bedrooms Below Ground
|
1 |
|
Bedrooms Total
|
3 |
|
Architectural Style
|
Bungalow |
|
Constructed Date
|
2017 |
|
Cooling Type
|
Heat Pump |
|
Exterior Finish
|
Vinyl |
|
Flooring Type
|
Ceramic, Laminate |
|
Foundation Type
|
Concrete |
|
Heating Type
|
Baseboard Heaters, Heat Pump |
|
Stories Total
|
1 |
|
Size Interior
|
1,044 Ft2 |
|
Total Finished Area
|
1999 Sqft |
|
Type
|
House |
|
Utility Water
|
Municipal Water |
Land
|
Access Type
|
Year-round Access |
|
Acreage
|
No |
|
Landscape Features
|
Landscaped |
|
Sewer
|
Municipal Sewage System |
|
Size Irregular
|
576 |
|
Size Total
|
576 M2 |
|
Size Total Text
|
576 M2 |
Rooms
| Level |
Type |
Length |
Width |
Dimensions |
|
Basement |
Laundry Room |
|
|
11'5'' x 9'2'' |
|
Basement |
Workshop |
|
|
12'0'' x 21'2'' |
|
Basement |
Bath (# Pieces 1-6) |
|
|
7'0'' x 7'5'' |
|
Basement |
Bedroom |
|
|
12'0'' x 12'0'' |
|
Basement |
Family Room |
|
|
16'1'' x 22'7'' |
|
Main Level |
Bedroom |
|
|
12'2'' x 10'3'' |
|
Main Level |
Bath (# Pieces 1-6) |
|
|
8'0'' x 6'8'' |
|
Main Level |
Kitchen |
|
|
12'6'' x 14'1'' |
|
Main Level |
Living Room/dining Room |
|
|
12'6'' x 27'5'' |
|
Main Level |
Primary Bedroom |
|
|
12'9'' x 13'5'' |
https://www.realtor.ca/real-estate/28239607/33-eatman-avenue-fredericton
