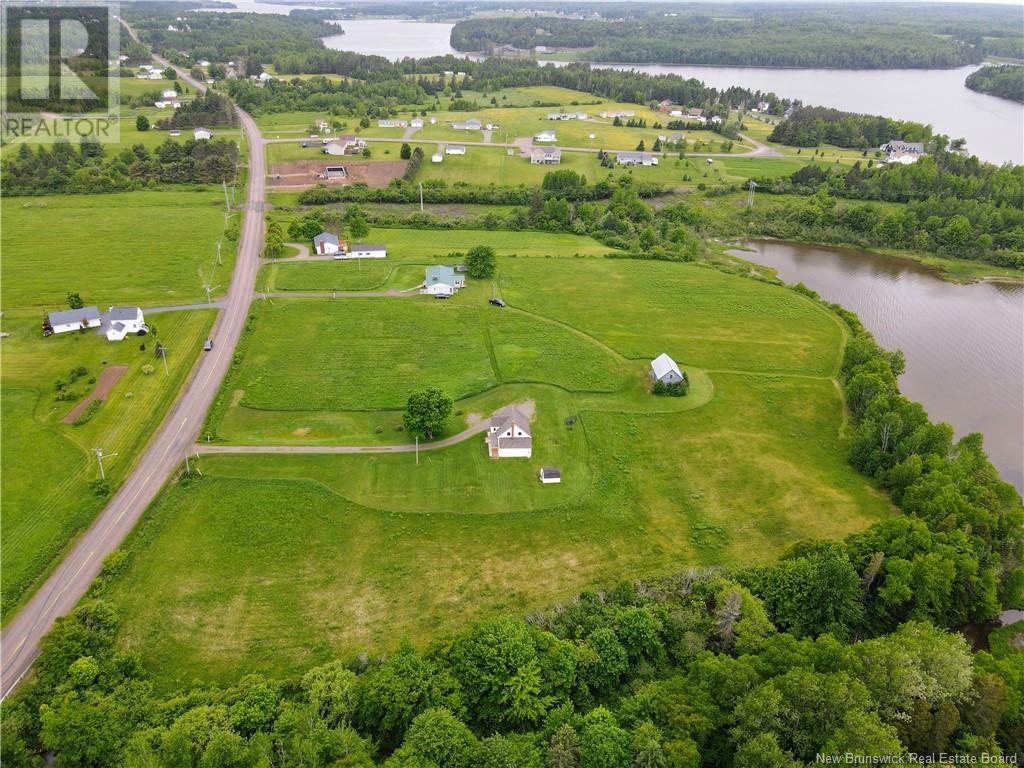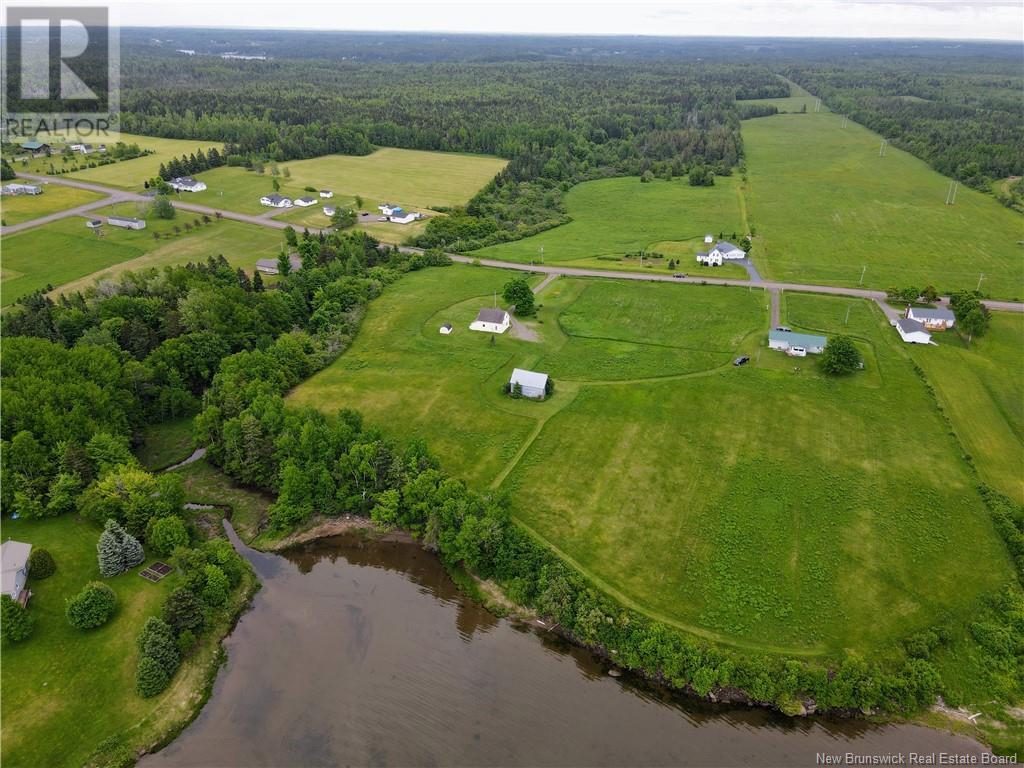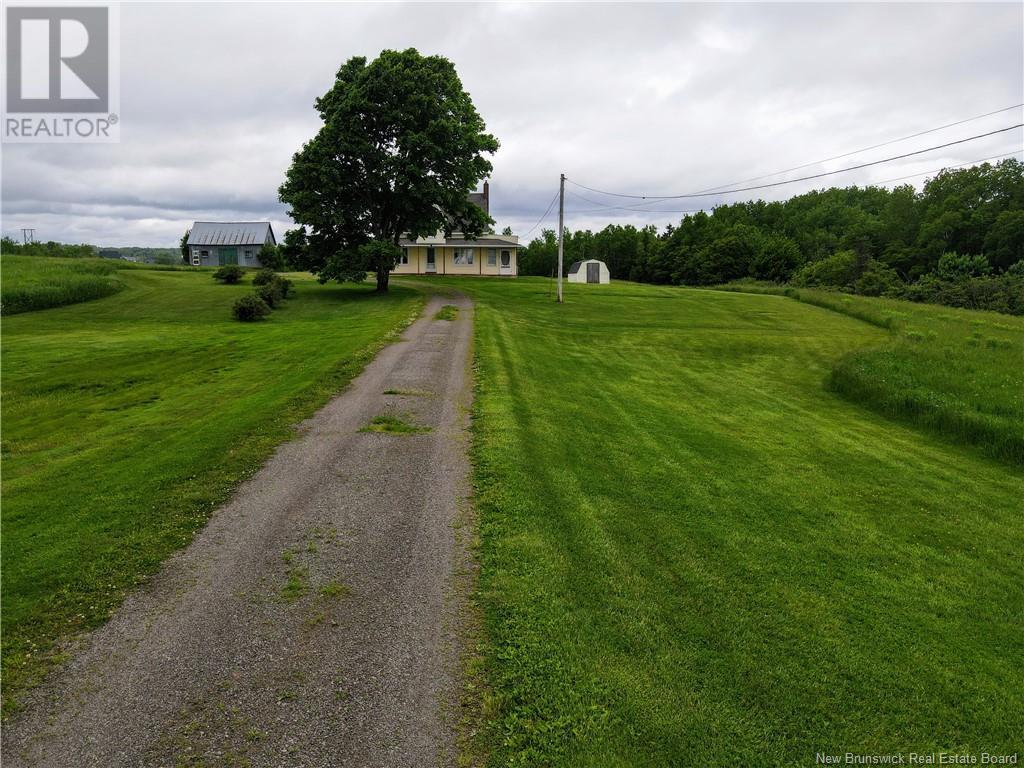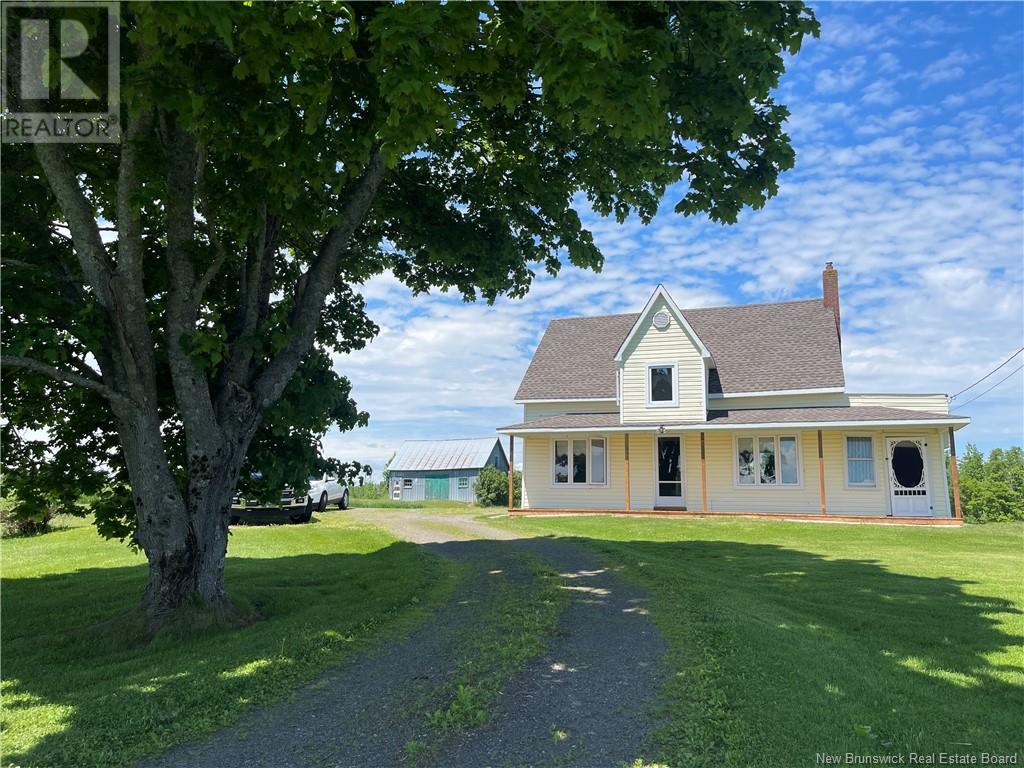3 Bedroom
1 Bathroom
1054 sqft
Baseboard Heaters
Waterfront
Acreage
Landscaped
$209,900
Welcome to 328 Ch Saint-Joseph. This 4-acre waterfront property on the Bouctouche River offers a serene escape from the busy life. The charming 1.5-storey home features a main floor with a kitchen, dining area, living room, and a full bath. The upper level includes three bedrooms, providing ample space for family or guests. The property boasts a large yard and a storage shed, offering plenty of outdoor space for various activities. Whether you choose to use it as a year-round home or a cozy cottage, this property is perfect for enjoying nature and tranquility. Located just 40 minutes from Moncton and minutes from the town of Bouctouche, you'll have easy access to sandy dunes, Pays de la Sagouine, a farmer's market, a marina, and a golf course. For outdoor enthusiasts, ATV and snowmobile trails are nearby, and you can enjoy kayaking, fishing, and boating right from your doorstep. 328 Ch Saint-Joseph combines the best of peaceful waterfront living with convenient access to local attractions and amenities. (id:19018)
Property Details
|
MLS® Number
|
M160188 |
|
Property Type
|
Single Family |
|
AmenitiesNearBy
|
Golf Course, Marina |
|
Features
|
Golf Course/parkland |
|
Structure
|
Shed |
|
WaterFrontType
|
Waterfront |
Building
|
BathroomTotal
|
1 |
|
BedroomsAboveGround
|
3 |
|
BedroomsTotal
|
3 |
|
ExteriorFinish
|
Vinyl |
|
FlooringType
|
Carpeted, Porcelain Tile |
|
FoundationType
|
Stone |
|
HeatingFuel
|
Electric, Propane |
|
HeatingType
|
Baseboard Heaters |
|
SizeInterior
|
1054 Sqft |
|
TotalFinishedArea
|
1054 Sqft |
|
Type
|
House |
|
UtilityWater
|
Well |
Land
|
AccessType
|
Year-round Access |
|
Acreage
|
Yes |
|
LandAmenities
|
Golf Course, Marina |
|
LandscapeFeatures
|
Landscaped |
|
Sewer
|
Septic System |
|
SizeIrregular
|
4 |
|
SizeTotal
|
4 Ac |
|
SizeTotalText
|
4 Ac |
Rooms
| Level |
Type |
Length |
Width |
Dimensions |
|
Second Level |
Bedroom |
|
|
10'4'' x 9'4'' |
|
Second Level |
Bedroom |
|
|
17'0'' x 10'7'' |
|
Second Level |
Bedroom |
|
|
10'4'' x 9'5'' |
|
Main Level |
3pc Bathroom |
|
|
12'7'' x 8'8'' |
|
Main Level |
Living Room |
|
|
15'11'' x 10'2'' |
|
Main Level |
Dining Room |
|
|
16'8'' x 13'10'' |
|
Main Level |
Kitchen |
|
|
13'10'' x 8'8'' |
https://www.realtor.ca/real-estate/27041493/328-ch-saint-joseph-saint-joseph-de-kent








































