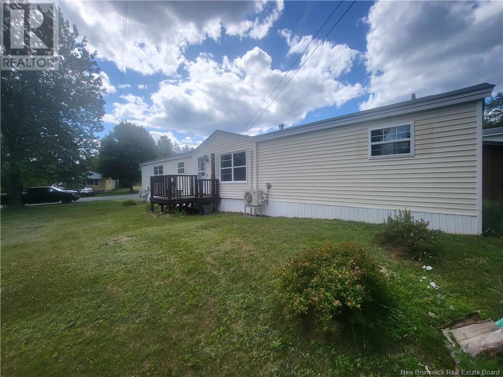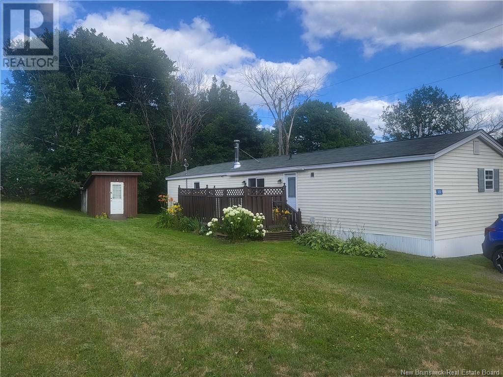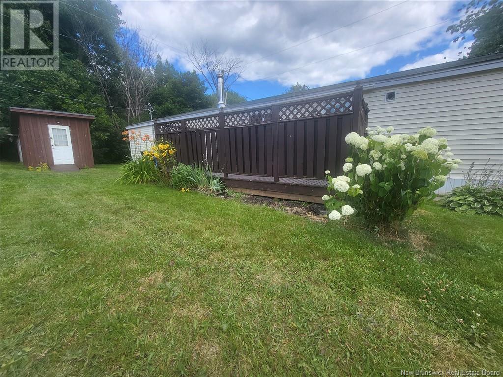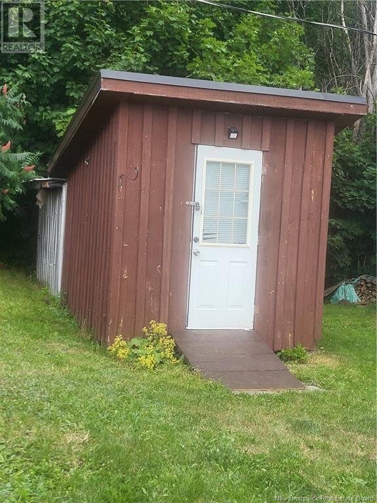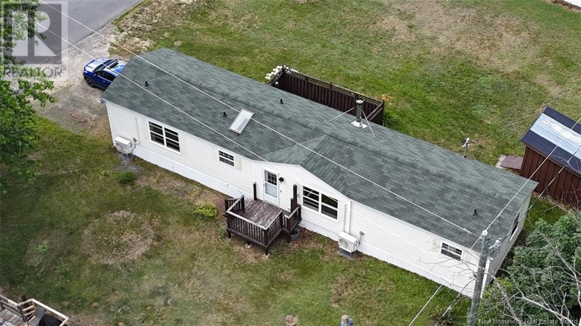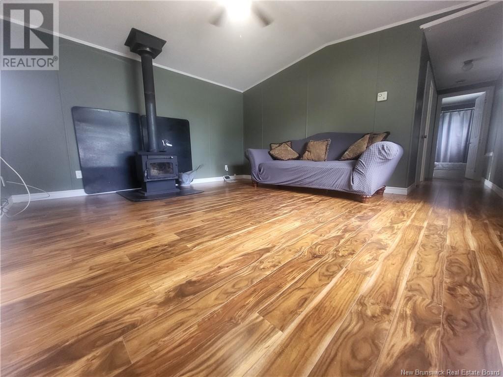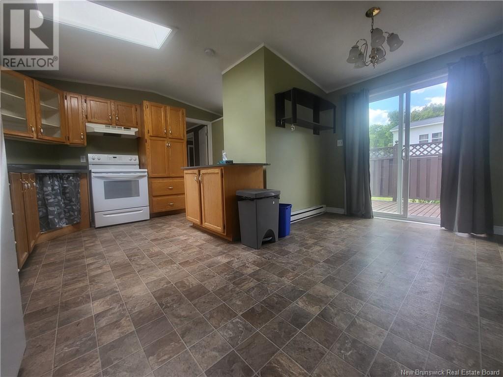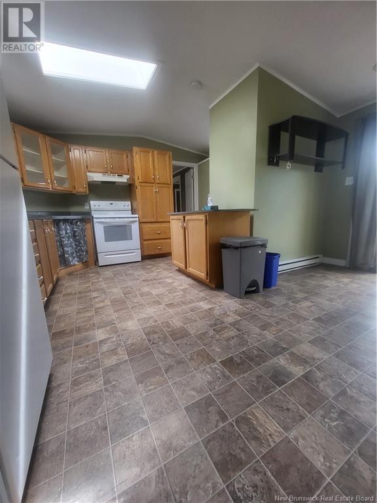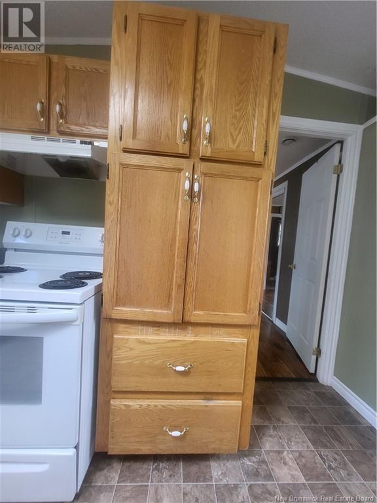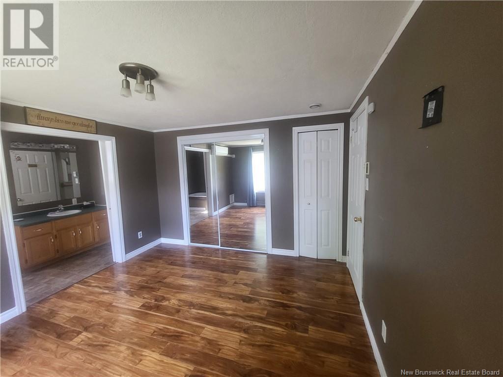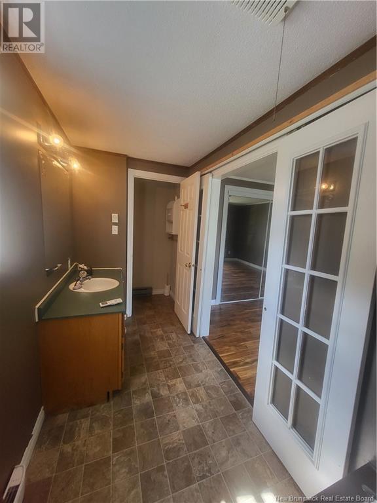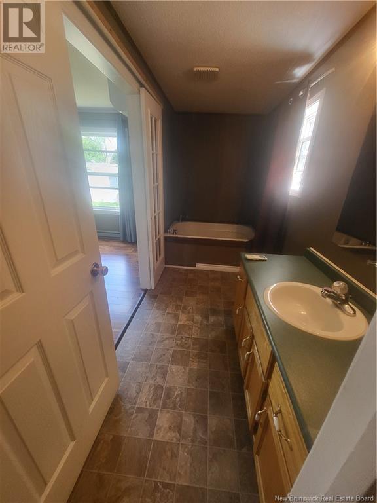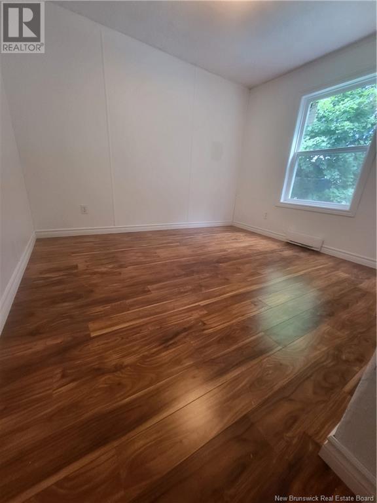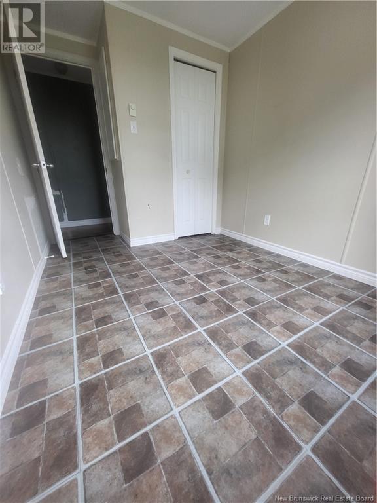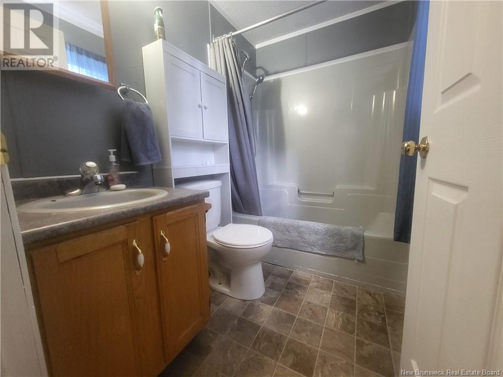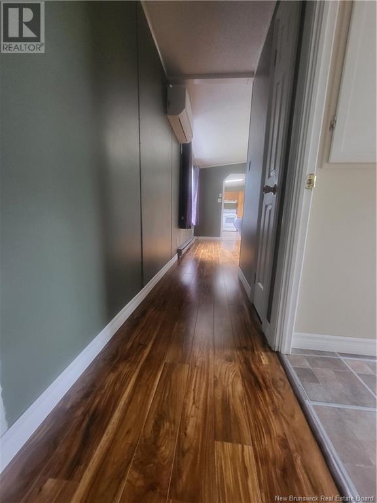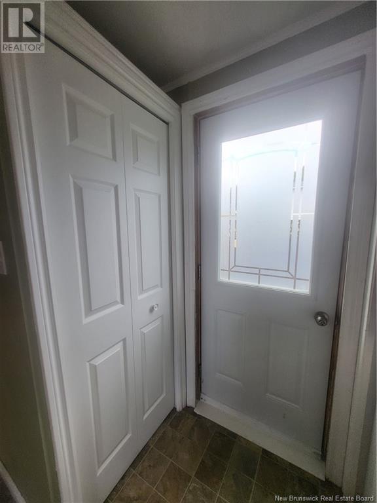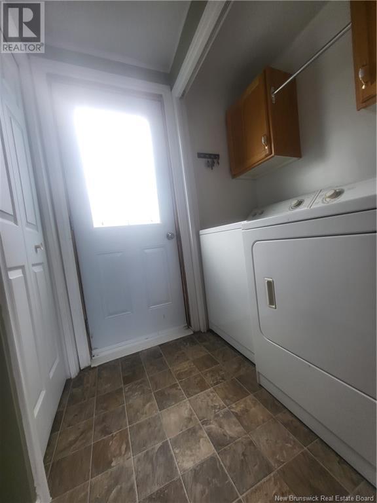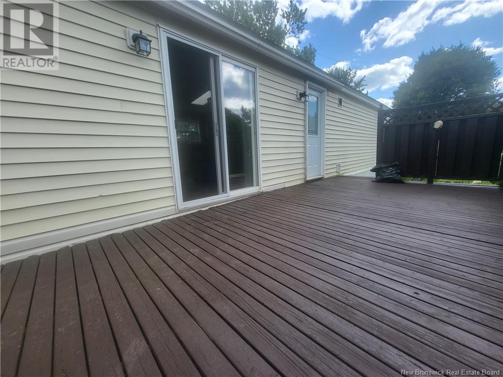3 Bedroom
2 Bathroom
1,088 ft2
Mini
Heat Pump
Baseboard Heaters, Heat Pump
$149,900
When Viewing This Property On Realtor.ca Please Click On The Multimedia or Virtual Tour Link For More Property Info. What a Great Opportunity! This affordable home has it allwith a low leased land lot rent of only $206/month! Step inside to find a spacious master bedroom complete with an ensuite bath and large closets, plus two additional bedrooms and a second full 4-piece bathroom. The open-concept kitchen, dining, and living area is filled with natural light and features centrally located laundry for convenience. Recent updates include a new roof (2017) and some new, double-hung, well-insulated windows for improved efficiency. Stay comfortable year-round with two mini-split heat pump systems offering both heating and cooling and enjoy the cozy ambiance of a wood-burning stove during winter months. The exterior is just as impressive, featuring two generously sized decks perfect for relaxing or entertaining, a woodshed for storage, and a tree line offering privacy at the back of the property. The large yard adds even more space to enjoy the outdoors. (id:19018)
Property Details
|
MLS® Number
|
NB123768 |
|
Property Type
|
Single Family |
|
Equipment Type
|
None |
|
Features
|
Balcony/deck/patio |
|
Rental Equipment Type
|
None |
|
Structure
|
Shed |
Building
|
Bathroom Total
|
2 |
|
Bedrooms Above Ground
|
3 |
|
Bedrooms Total
|
3 |
|
Architectural Style
|
Mini |
|
Constructed Date
|
1996 |
|
Cooling Type
|
Heat Pump |
|
Exterior Finish
|
Vinyl |
|
Flooring Type
|
Laminate |
|
Foundation Type
|
Block |
|
Heating Fuel
|
Wood |
|
Heating Type
|
Baseboard Heaters, Heat Pump |
|
Size Interior
|
1,088 Ft2 |
|
Total Finished Area
|
1088 Sqft |
|
Type
|
House |
|
Utility Water
|
Municipal Water |
Land
|
Access Type
|
Road Access |
|
Acreage
|
No |
|
Sewer
|
Municipal Sewage System |
Rooms
| Level |
Type |
Length |
Width |
Dimensions |
|
Main Level |
2pc Bathroom |
|
|
X |
|
Main Level |
Bedroom |
|
|
10'5'' x 11'0'' |
|
Main Level |
Bedroom |
|
|
7'5'' x 12'0'' |
|
Main Level |
Other |
|
|
X |
|
Main Level |
Living Room |
|
|
13'0'' x 15'0'' |
|
Main Level |
Dining Room |
|
|
X |
|
Main Level |
Kitchen |
|
|
X |
|
Main Level |
Ensuite |
|
|
12'0'' x 5'0'' |
|
Main Level |
Bedroom |
|
|
12'0'' x 11'0'' |
https://www.realtor.ca/real-estate/28660597/322-crammond-court-newcastle
