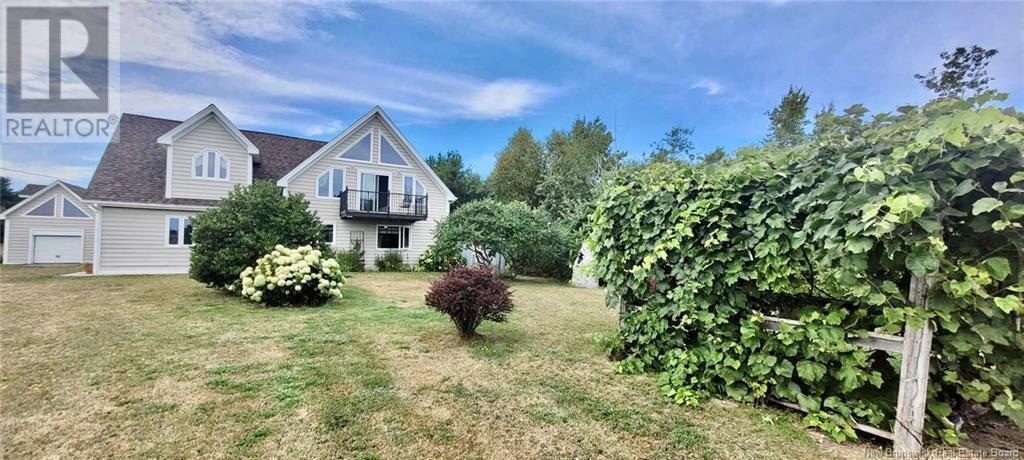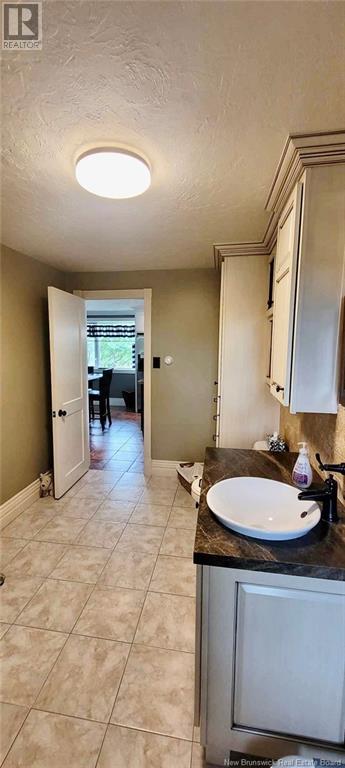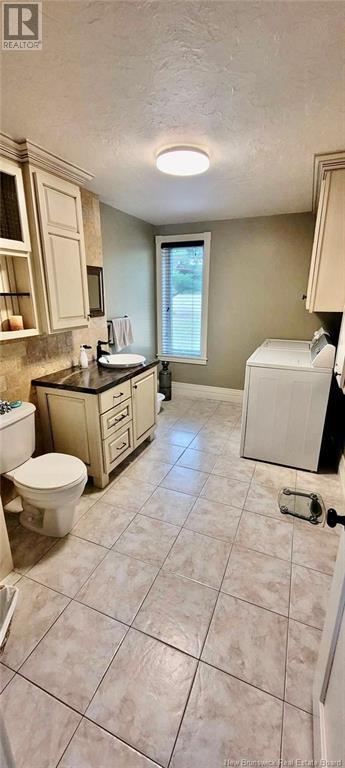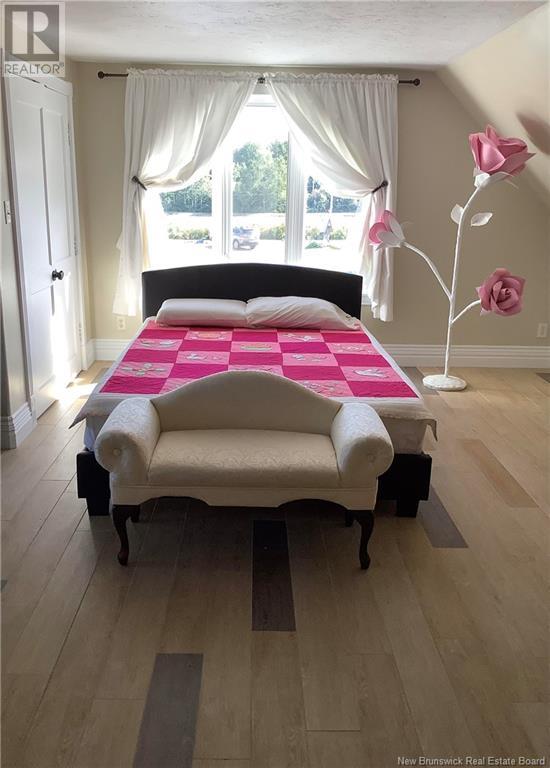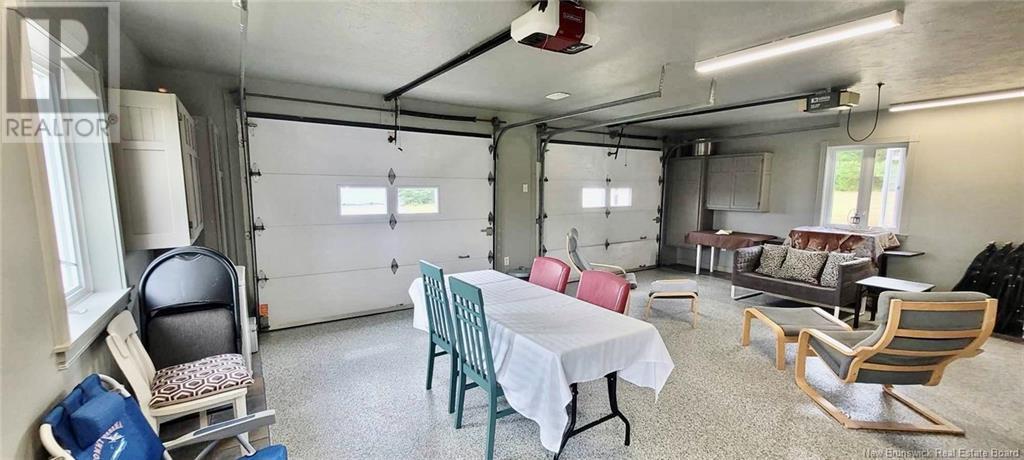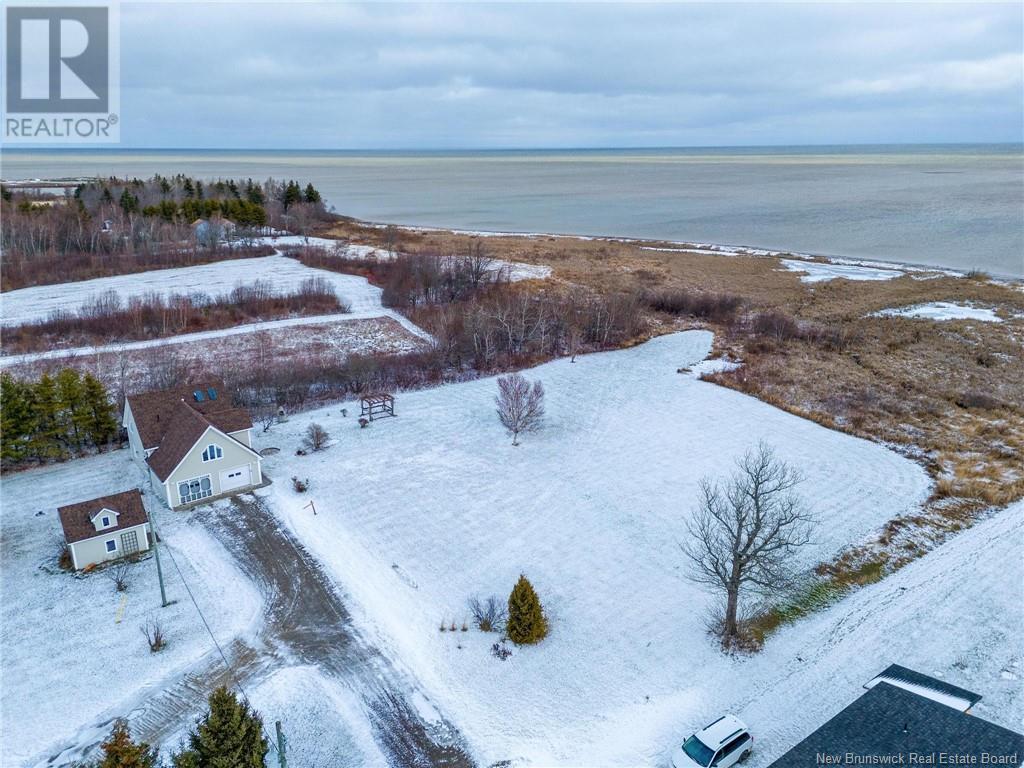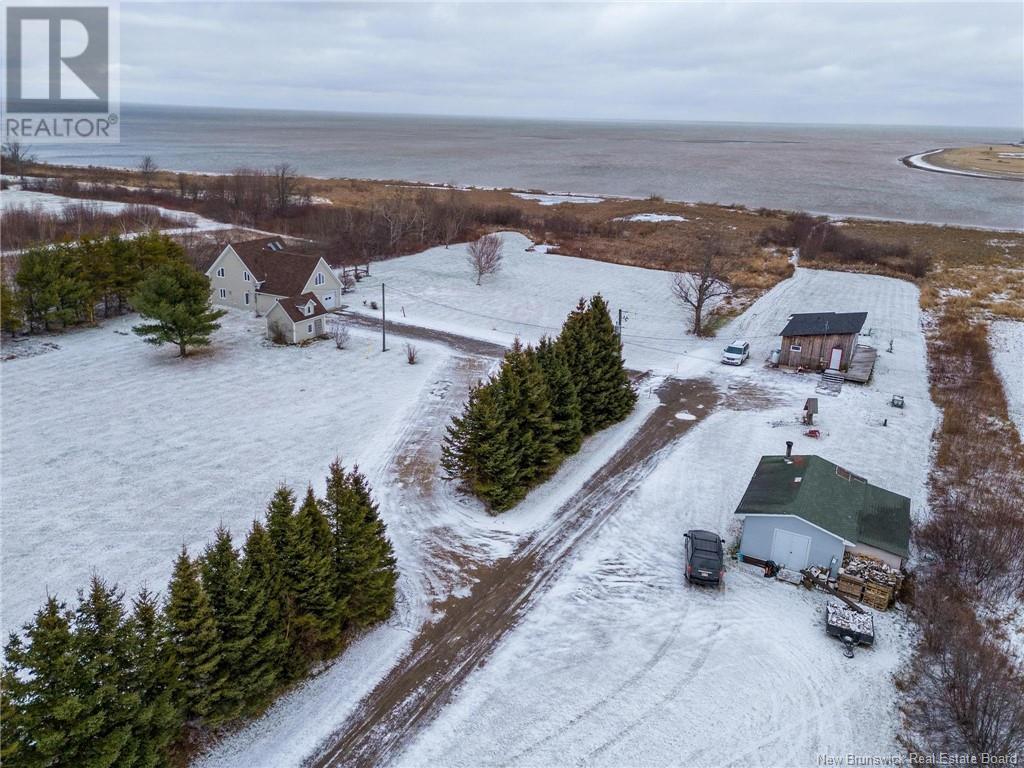2 Bedroom
2 Bathroom
2260 sqft
Other, Stove
Acreage
Landscaped
$629,000
We are pleased to present this beautiful property at 3202 Route 535 in Cocagne, situated in the center community of Cocagne. This home offers two bedrooms and two bathrooms, providing ample space for comfortable living. The home's open concept design features a bright living room and a kitchen with generous cupboard space, ideal for both daily life and entertaining. Located in a tranquil neighbourhood, but it is also only a few minutes from the highway and 15-20 mins to Moncton for your shopping essentials. Additionally, this home offers a detached garage and attached double garage, epoxy finished on the garage floor. The Flooring are Hardwood and ceramic throughout the home, with in floor heating. This home has much more to offer. Don't Wait! Book your private viewing today! This property is in the process of reassessment. Some information may change accordingly. (id:19018)
Property Details
|
MLS® Number
|
NB105525 |
|
Property Type
|
Single Family |
|
EquipmentType
|
None |
|
Features
|
Level Lot, Treed |
|
RentalEquipmentType
|
None |
|
Structure
|
Workshop |
Building
|
BathroomTotal
|
2 |
|
BedroomsAboveGround
|
2 |
|
BedroomsTotal
|
2 |
|
ExteriorFinish
|
Vinyl |
|
FlooringType
|
Ceramic, Hardwood |
|
FoundationType
|
Concrete Slab |
|
HalfBathTotal
|
1 |
|
HeatingFuel
|
Propane, Natural Gas |
|
HeatingType
|
Other, Stove |
|
SizeInterior
|
2260 Sqft |
|
TotalFinishedArea
|
2260 Sqft |
|
Type
|
House |
|
UtilityWater
|
Drilled Well |
Parking
|
Attached Garage
|
|
|
Detached Garage
|
|
|
Garage
|
|
Land
|
AccessType
|
Year-round Access |
|
Acreage
|
Yes |
|
LandscapeFeatures
|
Landscaped |
|
Sewer
|
Septic System |
|
SizeIrregular
|
4899 |
|
SizeTotal
|
4899 M2 |
|
SizeTotalText
|
4899 M2 |
Rooms
| Level |
Type |
Length |
Width |
Dimensions |
|
Second Level |
3pc Bathroom |
|
|
9'5'' x 10' |
|
Second Level |
Bedroom |
|
|
19' x 21' |
|
Second Level |
Bedroom |
|
|
11' x 12' |
|
Second Level |
Family Room |
|
|
13' x 19' |
|
Main Level |
Storage |
|
|
4' x 8' |
|
Main Level |
Living Room |
|
|
12' x 11' |
|
Main Level |
2pc Bathroom |
|
|
11'5'' x 7' |
|
Main Level |
Dining Room |
|
|
12' x 20' |
https://www.realtor.ca/real-estate/27391278/3202-route-535-route-cocagne

