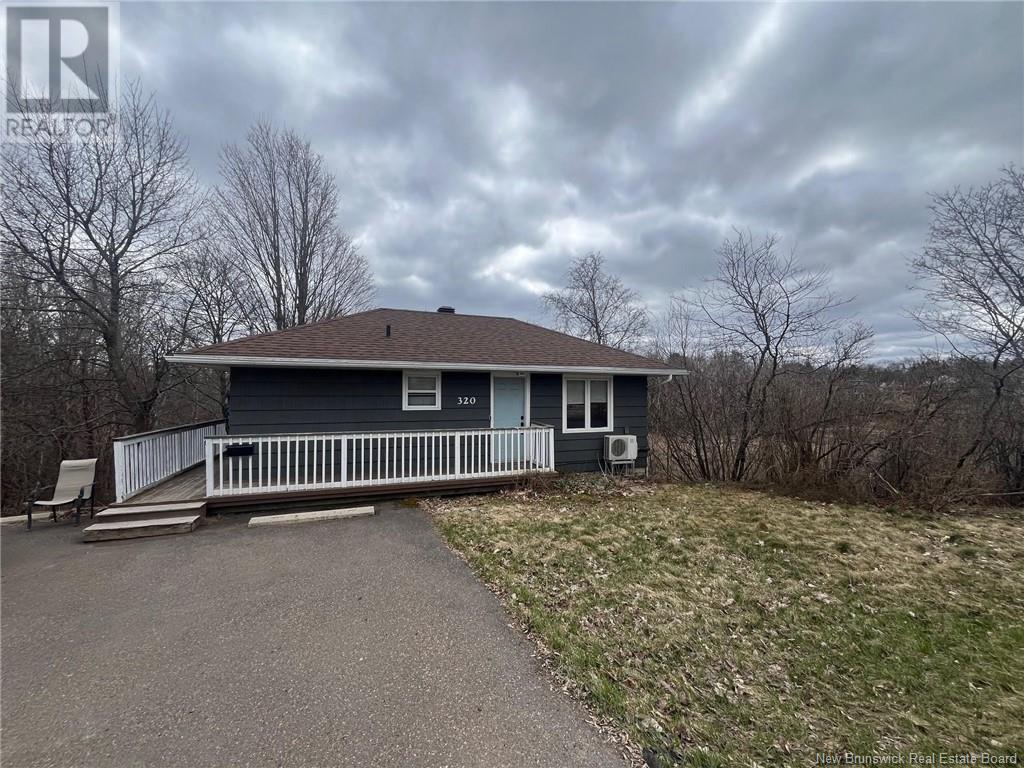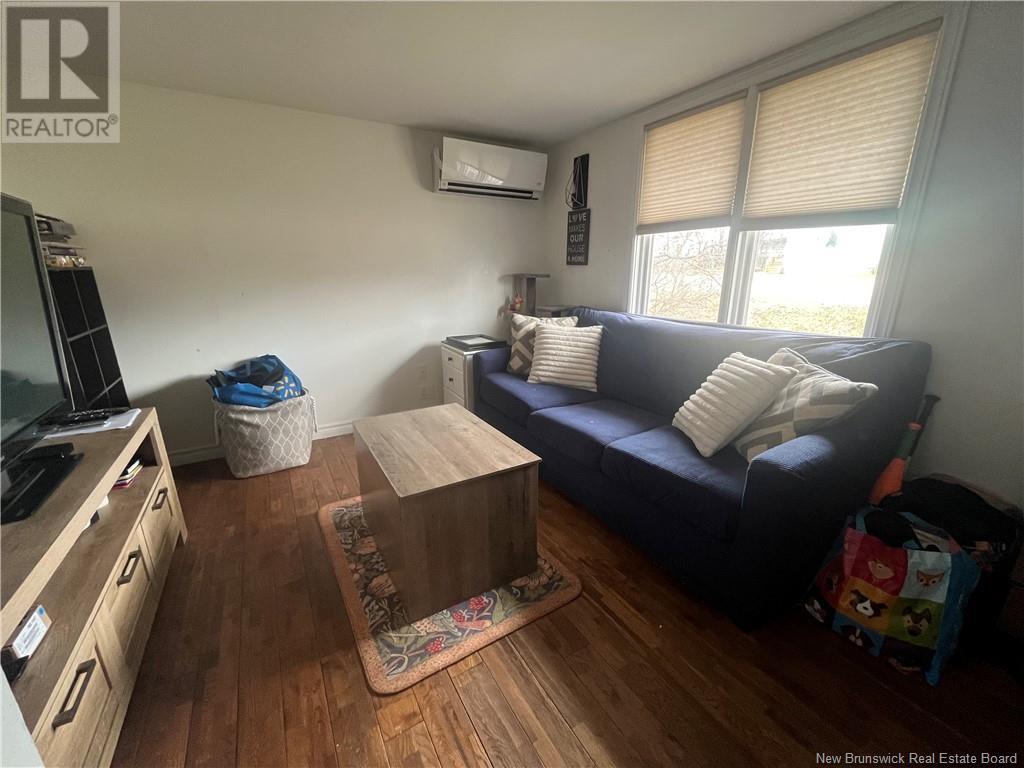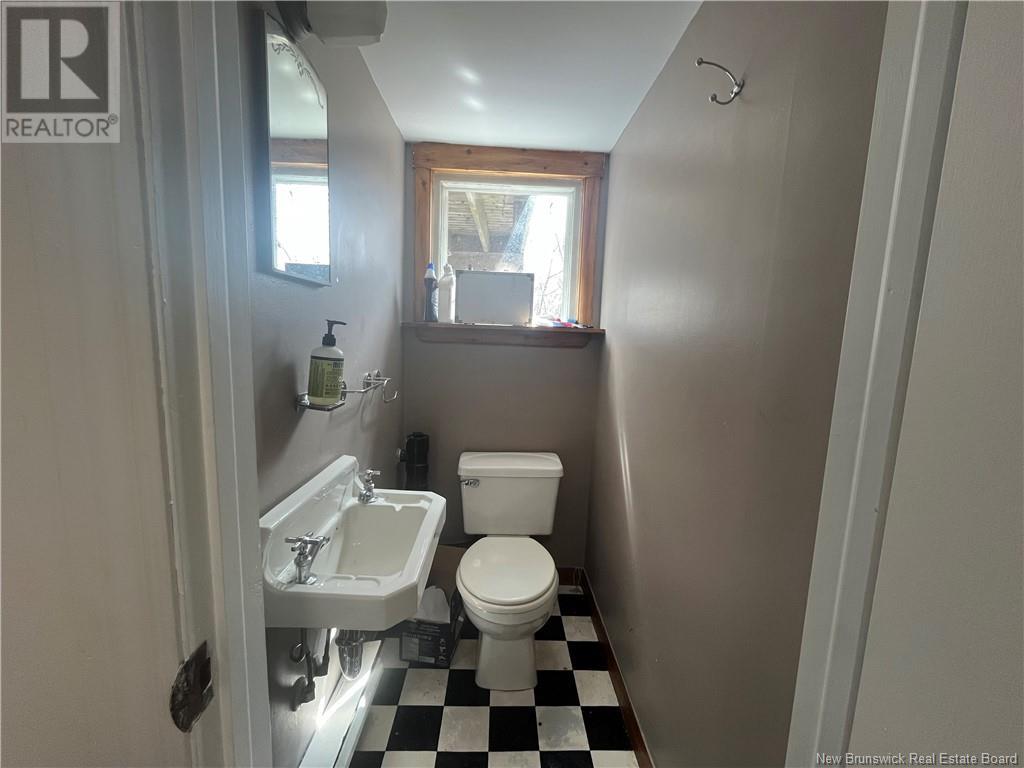3 Bedroom
2 Bathroom
600 ft2
Bungalow, 2 Level
Heat Pump
Baseboard Heaters, Heat Pump
$215,000
Looking for a starter home or to downsized? Check out this cute home located on Salisbury Road, minutes from causeway, Riverview, downtown and great schools. This home offers newer kitchen cabinets, beautiful hardwood floors throughout the main level, a wrapped around deck and large paved driveway. This property has an amazing private feel, with marshland in behind so you will never have neighbours on one side or back. On the main level you will find a living room, an eat-in kitchen, a full bathroom and a spacious primary bedroom. The lower level offers 2 other bedrooms, one with a walk-in closet and a 2 pieces powder room. Also, on this level you will find more potential with an unfinished area that provides a walk-out access to the backyard with a small area already fenced for younger kids or pets. The house will need some TLC but has potential! Dont delay, call your Realtor ® now and enjoy a touch of nature while being so close to town! (id:19018)
Property Details
|
MLS® Number
|
NB116709 |
|
Property Type
|
Single Family |
|
Features
|
Treed, Sloping, Balcony/deck/patio |
Building
|
Bathroom Total
|
2 |
|
Bedrooms Above Ground
|
1 |
|
Bedrooms Below Ground
|
2 |
|
Bedrooms Total
|
3 |
|
Architectural Style
|
Bungalow, 2 Level |
|
Constructed Date
|
1958 |
|
Cooling Type
|
Heat Pump |
|
Exterior Finish
|
Other |
|
Flooring Type
|
Laminate, Hardwood |
|
Half Bath Total
|
1 |
|
Heating Fuel
|
Electric |
|
Heating Type
|
Baseboard Heaters, Heat Pump |
|
Stories Total
|
1 |
|
Size Interior
|
600 Ft2 |
|
Total Finished Area
|
900 Sqft |
|
Type
|
House |
|
Utility Water
|
Municipal Water |
Land
|
Access Type
|
Year-round Access |
|
Acreage
|
No |
|
Sewer
|
Municipal Sewage System |
|
Size Irregular
|
697 |
|
Size Total
|
697 M2 |
|
Size Total Text
|
697 M2 |
Rooms
| Level |
Type |
Length |
Width |
Dimensions |
|
Basement |
Laundry Room |
|
|
X |
|
Basement |
Storage |
|
|
X |
|
Basement |
2pc Bathroom |
|
|
X |
|
Basement |
Bedroom |
|
|
X |
|
Basement |
Bedroom |
|
|
X |
|
Main Level |
4pc Bathroom |
|
|
X |
|
Main Level |
Bedroom |
|
|
9'6'' x 15' |
|
Main Level |
Kitchen/dining Room |
|
|
9'6'' x 21' |
|
Main Level |
Living Room |
|
|
10' x 13'6'' |
|
Unknown |
Other |
|
|
X |
https://www.realtor.ca/real-estate/28201214/320-salisbury-road-moncton






















































