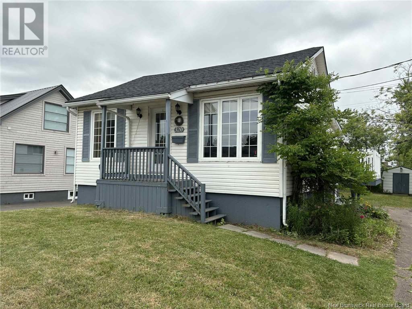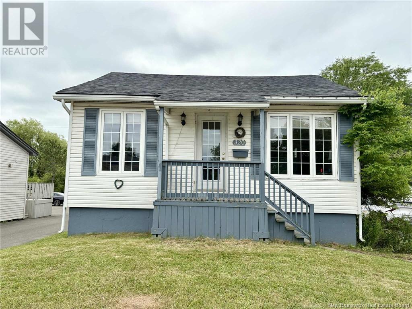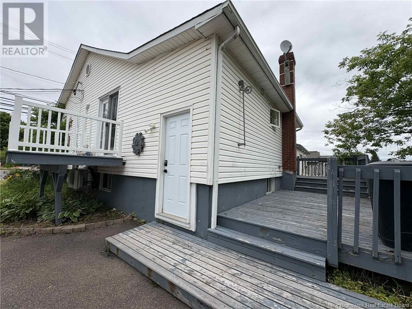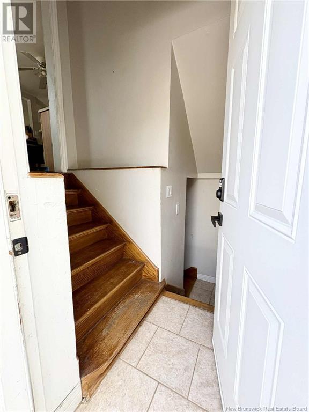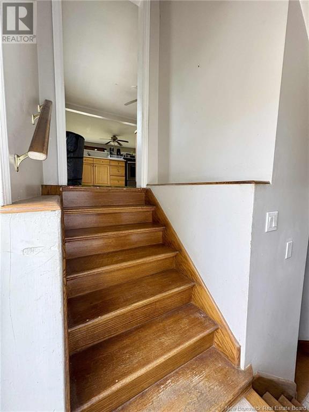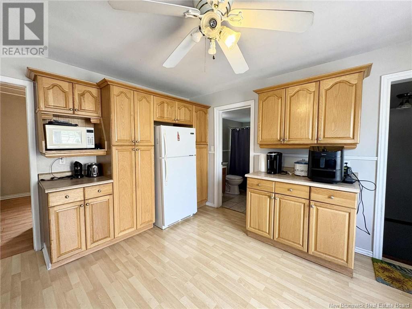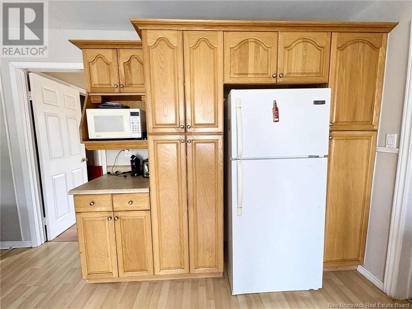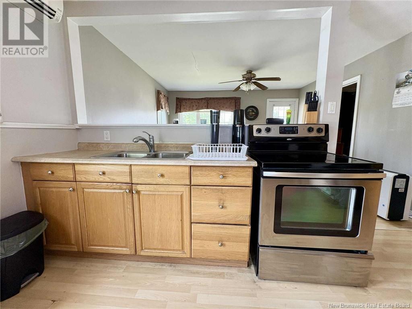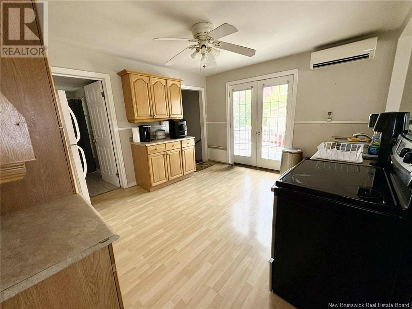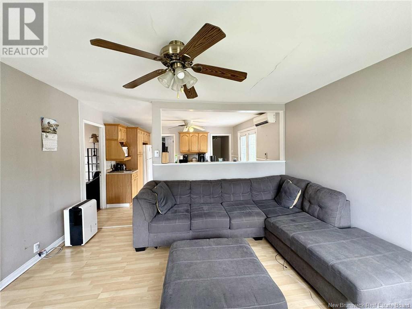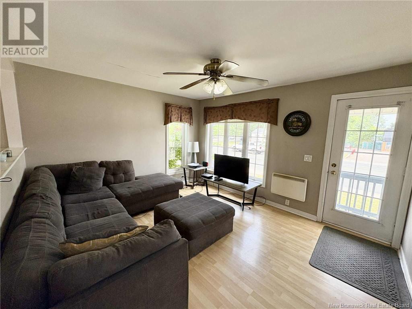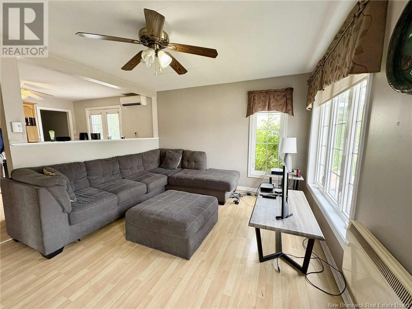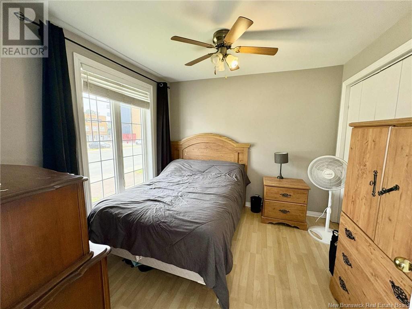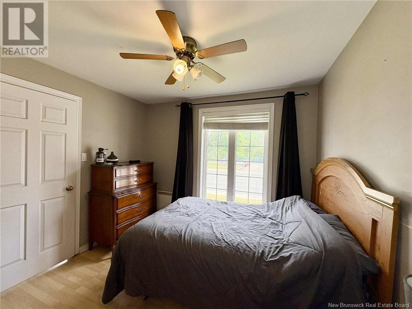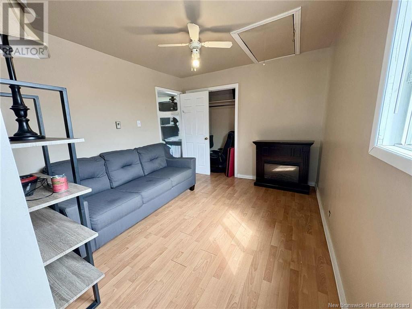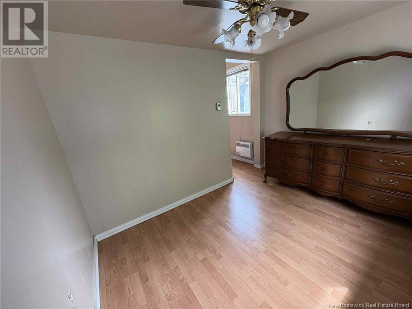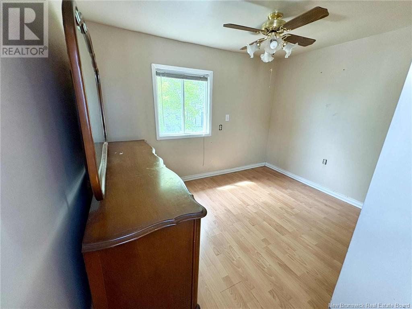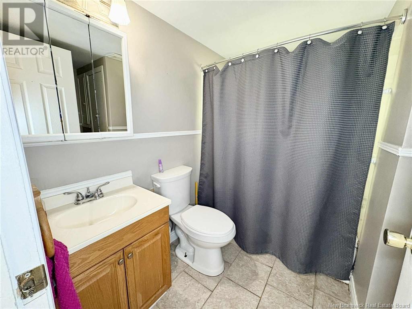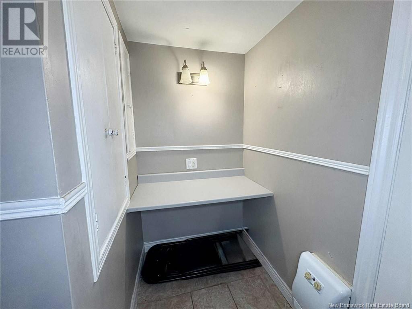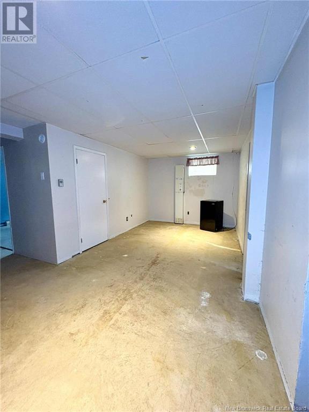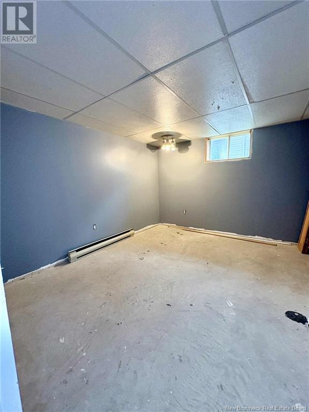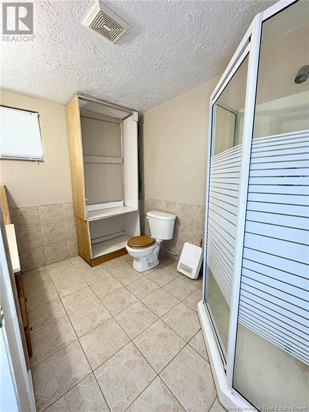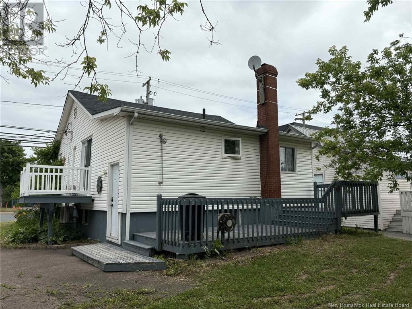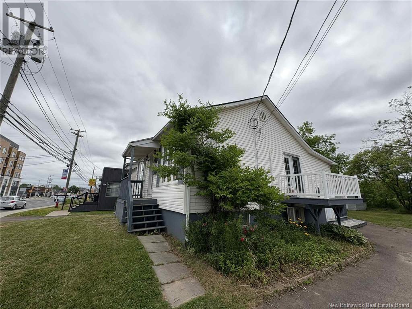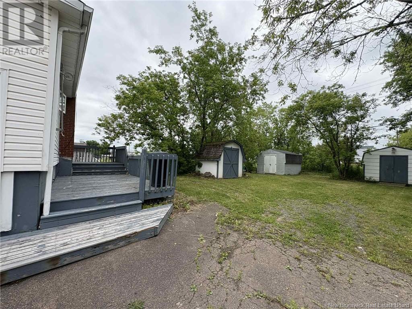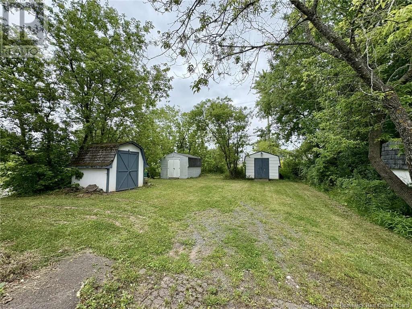3 Bedroom
2 Bathroom
680 ft2
Heat Pump
Heat Pump
$449,900
LOCATION, LOCATION, LOCATION! Welcome to this centrally-located home in the heart of Dieppe, ideally situated close to all amenities and just steps from CCNB. Whether you're looking for a great investment opportunity or a cozy place to call home, this property offers flexibility and potential in a fantastic location. The main floor features two bedrooms, one with an an adjacent bonus room that could be used as an office, walk-in closet or convenient storage space, a comfortable living area, and a functional kitchen layout and 4 piece bath. Downstairs, the partially finished basement includes a non-conforming bedroom, a family room, a 3-piece bathroom, and a dedicated laundry area complete with a brand-new washer and dryer. The roof was recently updated in June 2025, adding peace of mind and long-term value. Zoned CC (Commercial), this property presents endless possibilities, ideal for a home-based business, office space, rental income, or future development. Don't miss your chance to own a versatile property in one of Dieppe's most sought-after areas! NB Power equalized billing is $161 per month. Taxes are based on non-owner occupancy. Don't wait, call today for more information. (id:19018)
Property Details
|
MLS® Number
|
NB122893 |
|
Property Type
|
Single Family |
|
Neigbourhood
|
Moncton Parish |
|
Features
|
Balcony/deck/patio |
Building
|
Bathroom Total
|
2 |
|
Bedrooms Above Ground
|
2 |
|
Bedrooms Below Ground
|
1 |
|
Bedrooms Total
|
3 |
|
Cooling Type
|
Heat Pump |
|
Exterior Finish
|
Vinyl |
|
Flooring Type
|
Ceramic, Laminate |
|
Heating Fuel
|
Electric |
|
Heating Type
|
Heat Pump |
|
Size Interior
|
680 Ft2 |
|
Total Finished Area
|
680 Sqft |
|
Type
|
House |
|
Utility Water
|
Municipal Water |
Land
|
Access Type
|
Year-round Access |
|
Acreage
|
No |
|
Sewer
|
Municipal Sewage System |
|
Size Irregular
|
641 |
|
Size Total
|
641 M2 |
|
Size Total Text
|
641 M2 |
Rooms
| Level |
Type |
Length |
Width |
Dimensions |
|
Basement |
Laundry Room |
|
|
X |
|
Basement |
Storage |
|
|
X |
|
Basement |
Utility Room |
|
|
5'4'' x 6'7'' |
|
Basement |
3pc Bathroom |
|
|
10'2'' x 7'6'' |
|
Basement |
Bedroom |
|
|
12'10'' x 7'0'' |
|
Basement |
Family Room |
|
|
22'0'' x 9'5'' |
|
Main Level |
4pc Bathroom |
|
|
9'2'' x 7'4'' |
|
Main Level |
Bonus Room |
|
|
7'8'' x 10'2'' |
|
Main Level |
Bedroom |
|
|
9'11'' x 11'6'' |
|
Main Level |
Bedroom |
|
|
10'0'' x 10'0'' |
|
Main Level |
Living Room |
|
|
13'7'' x 12'0'' |
|
Main Level |
Kitchen |
|
|
13'7'' x 11'9'' |
https://www.realtor.ca/real-estate/28607475/320-champlain-street-dieppe
