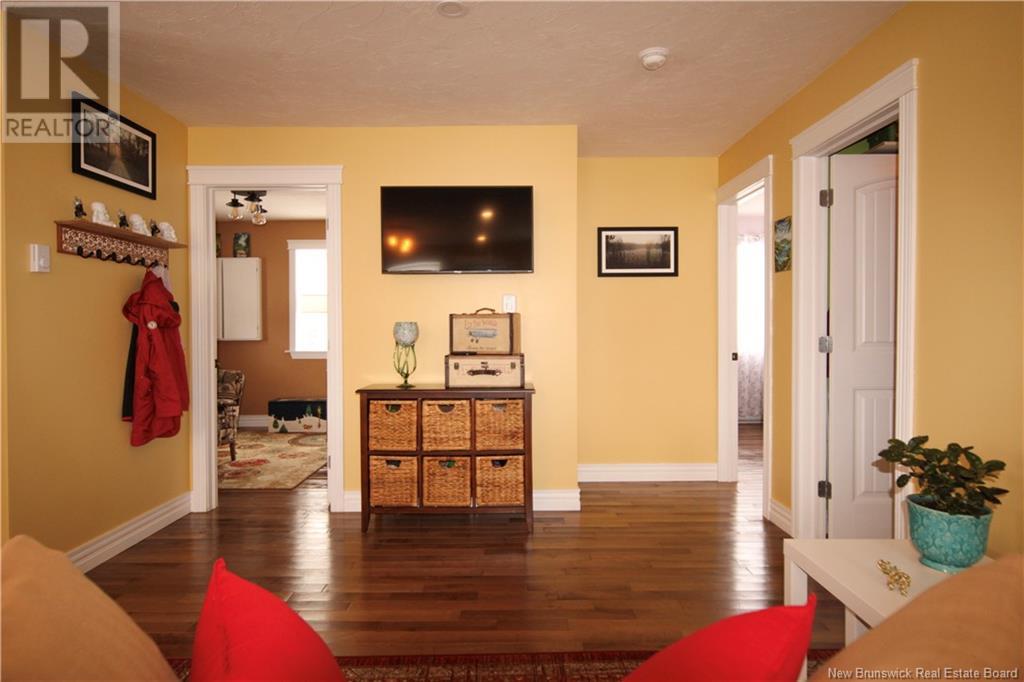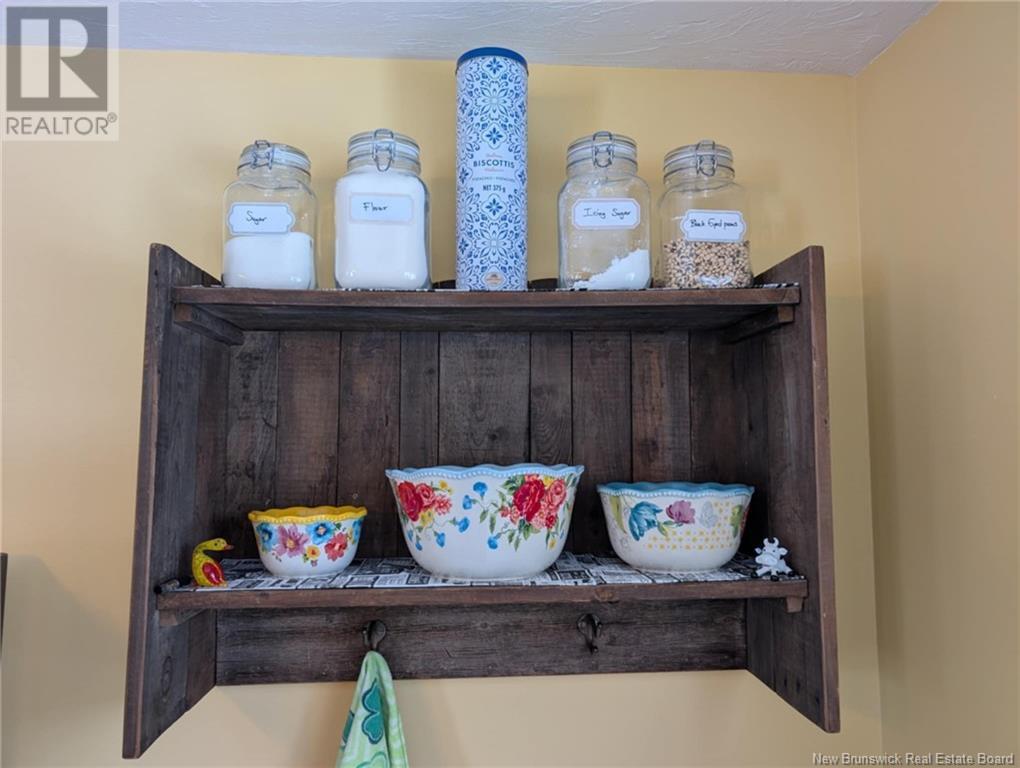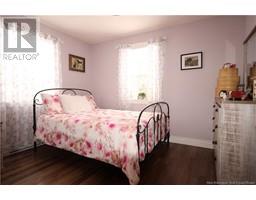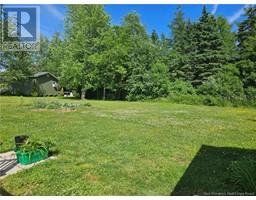2 Bedroom
2 Bathroom
917 ft2
Bungalow
Heat Pump
Baseboard Heaters, Heat Pump
Landscaped
$239,900
Welcome home to this custom-built beauty, thoughtfully designed for comfort, ease, and everyday enjoyment. From the inviting front porch which is perfect for morning coffees or evening sunsets, you'll immediately feel right at home. Inside, enjoy easy all on one-floor living where the open-concept layout keeps everyone connected, whether you're relaxing in the bright living room, enjoying meals together, or cooking in the spacious kitchen. The primary bedroom offers a peaceful retreat with a relaxing ensuite. Plus, the versatile second bedroom easily adapts to guests, a home office, or hobbies. Step onto the large deck to host barbecues, soak up the sun, or unwind with friends in the spacious backyard. A generator panel adds peace of mind, ensuring comfort through all seasons. Located in a friendly neighborhood close to amenities, this home is the perfect backdrop for your next chapter. It's time to make yourself comfortable, you're going to love it here! (id:19018)
Property Details
|
MLS® Number
|
NB115960 |
|
Property Type
|
Single Family |
|
Equipment Type
|
None |
|
Features
|
Level Lot |
|
Rental Equipment Type
|
None |
|
Structure
|
Shed |
Building
|
Bathroom Total
|
2 |
|
Bedrooms Above Ground
|
2 |
|
Bedrooms Total
|
2 |
|
Architectural Style
|
Bungalow |
|
Basement Type
|
Crawl Space |
|
Constructed Date
|
2021 |
|
Cooling Type
|
Heat Pump |
|
Exterior Finish
|
Vinyl |
|
Flooring Type
|
Vinyl, Porcelain Tile, Hardwood |
|
Foundation Type
|
Concrete |
|
Half Bath Total
|
1 |
|
Heating Fuel
|
Electric |
|
Heating Type
|
Baseboard Heaters, Heat Pump |
|
Stories Total
|
1 |
|
Size Interior
|
917 Ft2 |
|
Total Finished Area
|
917 Sqft |
|
Type
|
House |
|
Utility Water
|
Municipal Water |
Land
|
Access Type
|
Year-round Access |
|
Acreage
|
No |
|
Landscape Features
|
Landscaped |
|
Sewer
|
Municipal Sewage System |
|
Size Irregular
|
1753 |
|
Size Total
|
1753 M2 |
|
Size Total Text
|
1753 M2 |
Rooms
| Level |
Type |
Length |
Width |
Dimensions |
|
Main Level |
Living Room/dining Room |
|
|
9'11'' x 5'11'' |
|
Main Level |
Laundry Room |
|
|
7'7'' x 9'7'' |
|
Main Level |
Bedroom |
|
|
9'11'' x 8'8'' |
|
Main Level |
3pc Ensuite Bath |
|
|
9'11'' x 8'1'' |
|
Main Level |
Primary Bedroom |
|
|
11'4'' x 9'6'' |
|
Main Level |
2pc Bathroom |
|
|
3'11'' x 5'1'' |
|
Main Level |
Kitchen |
|
|
11'10'' x 9'9'' |
|
Main Level |
Living Room |
|
|
23'3'' x 17'4'' |
https://www.realtor.ca/real-estate/28156969/32-west-main-street-port-elgin












































































