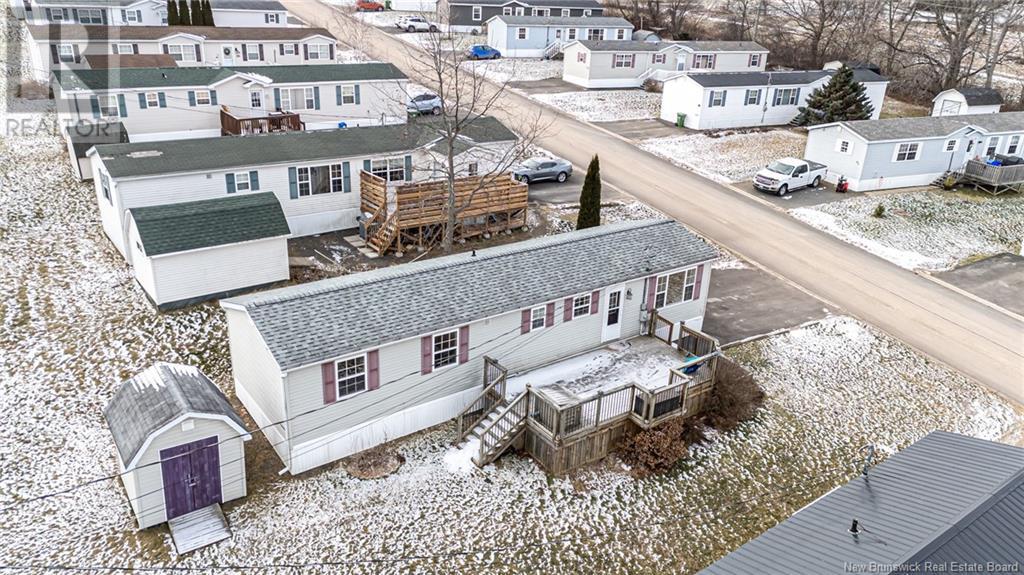32 Todd Street Fredericton, New Brunswick E3C 2M4
$149,900
Ideal for first-time buyers or those looking to downsize. Designed with efficiency in mind, every square foot is maximized to provide comfort and convenience. Inside the home, you are welcomed by a nice-sized kitchen and dining room boasting white cabinetry, ample storage, and stainless steel appliances. The adjacent living room creates a bright and relaxing space highlighted by large windows and a ductless split heat pump. The two spacious bedrooms are designed for versatility, with the primary bedroom offering a tranquil retreat featuring ample closet space, while the second bedroom is perfect for guests, a growing family, or a dedicated home office. The nice-sized bathroom and tucked-away laundry space complete this home. Step outside to enjoy a private deck and a manageable yard, perfect for summer barbecues. Located in a peaceful community close to schools, shopping, parks, and more, this low-maintenance property offers an affordable lifestyle without compromising on amenities. (id:19018)
Open House
This property has open houses!
4:00 pm
Ends at:6:00 pm
Property Details
| MLS® Number | NB110889 |
| Property Type | Single Family |
| Features | Balcony/deck/patio |
| Structure | Shed |
Building
| BathroomTotal | 1 |
| BedroomsAboveGround | 2 |
| BedroomsTotal | 2 |
| ArchitecturalStyle | Mini |
| ConstructedDate | 1999 |
| CoolingType | Heat Pump, Air Exchanger |
| ExteriorFinish | Vinyl |
| FlooringType | Laminate, Linoleum |
| HeatingFuel | Electric |
| HeatingType | Baseboard Heaters, Heat Pump |
| SizeInterior | 896 Sqft |
| TotalFinishedArea | 896 Sqft |
| Type | House |
| UtilityWater | Municipal Water |
Land
| Acreage | No |
| LandscapeFeatures | Landscaped |
| Sewer | Municipal Sewage System |
Rooms
| Level | Type | Length | Width | Dimensions |
|---|---|---|---|---|
| Main Level | Primary Bedroom | 10'11'' x 14'10'' | ||
| Main Level | Bedroom | 8'7'' x 11'5'' | ||
| Main Level | Bath (# Pieces 1-6) | 8'6'' x 7'10'' | ||
| Main Level | Kitchen/dining Room | 12'0'' x 14'10'' | ||
| Main Level | Living Room | 14'1'' x 14'10'' |
https://www.realtor.ca/real-estate/27777523/32-todd-street-fredericton
Interested?
Contact us for more information

















