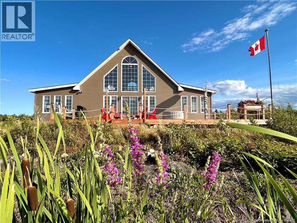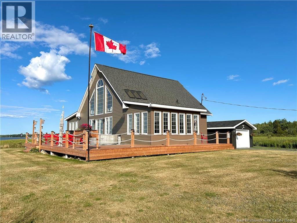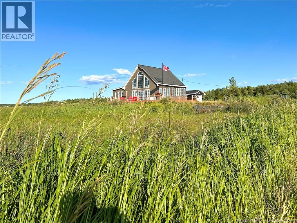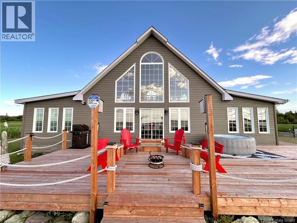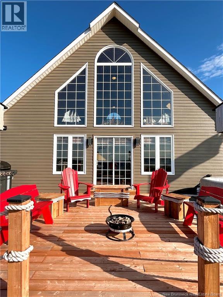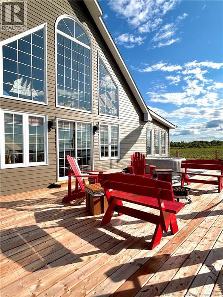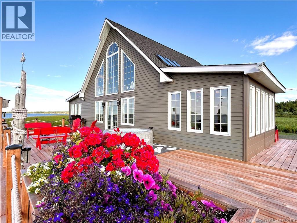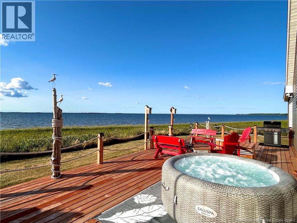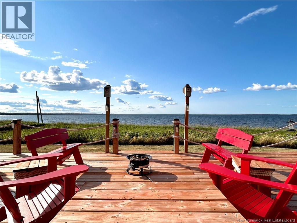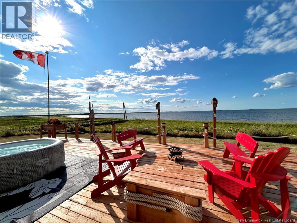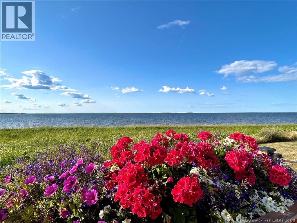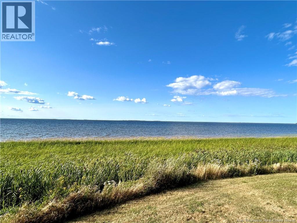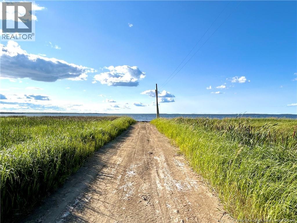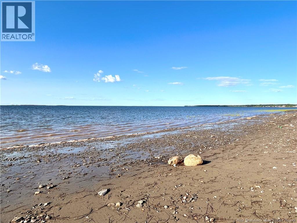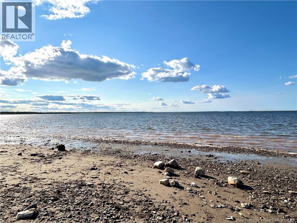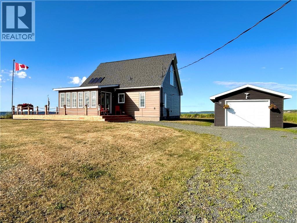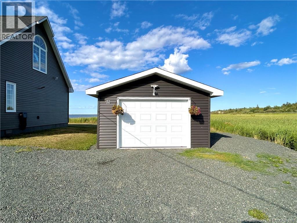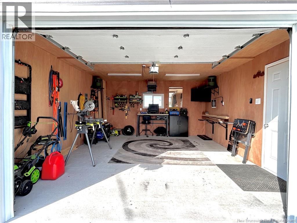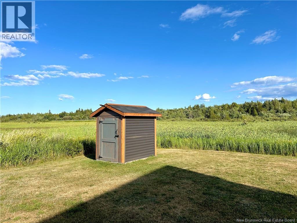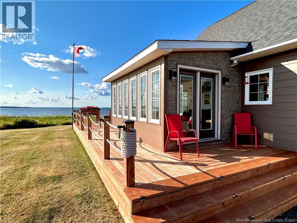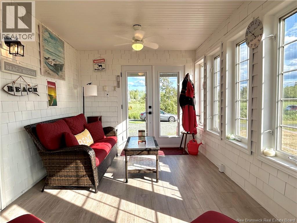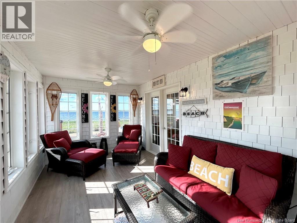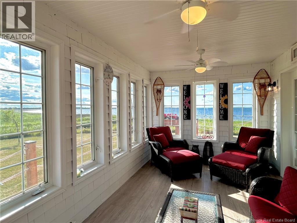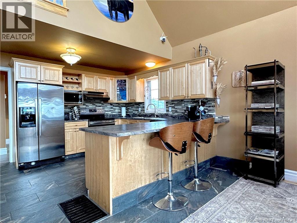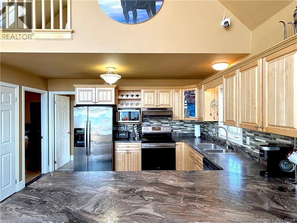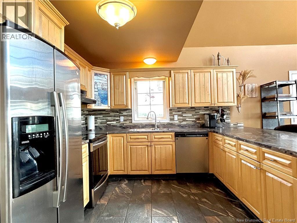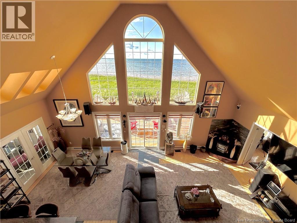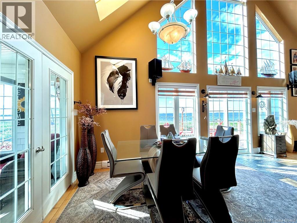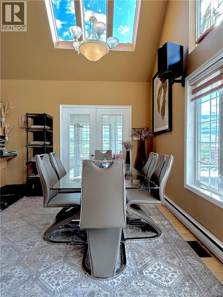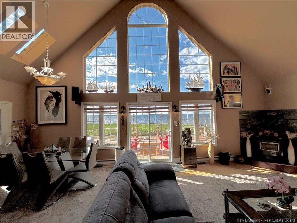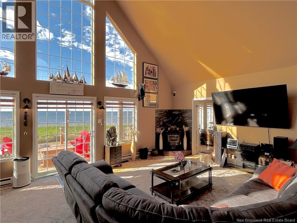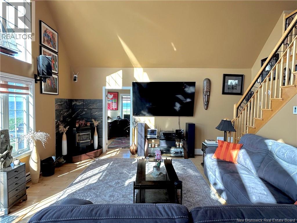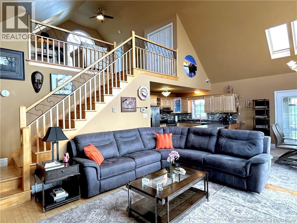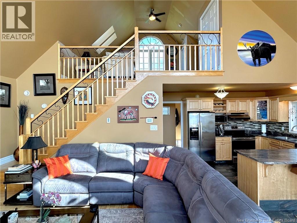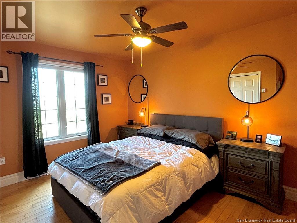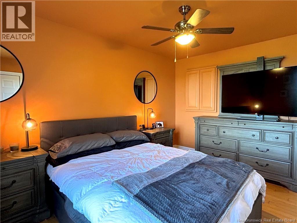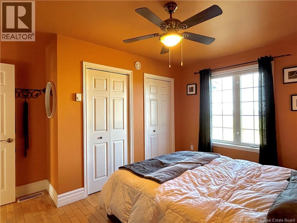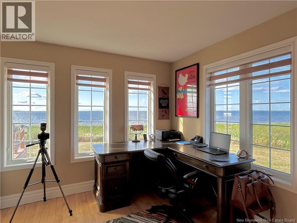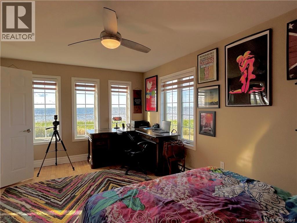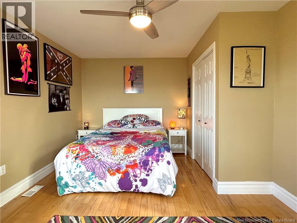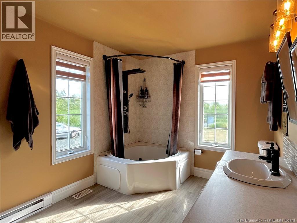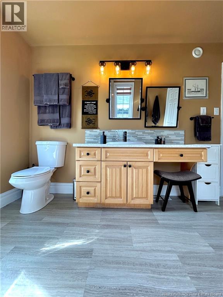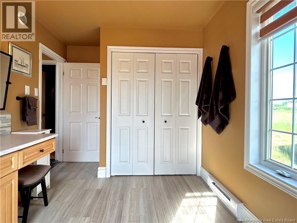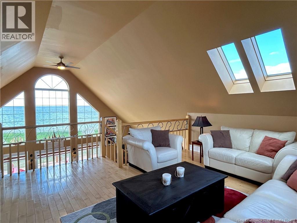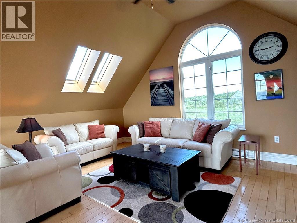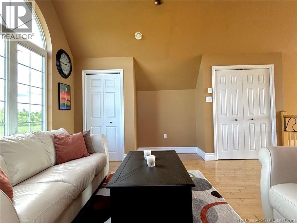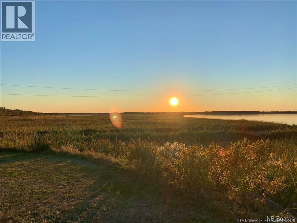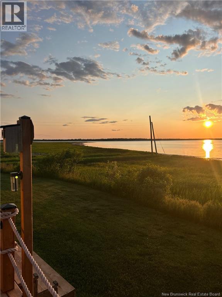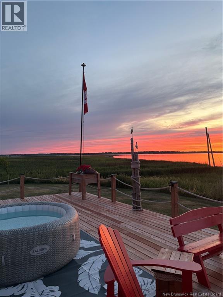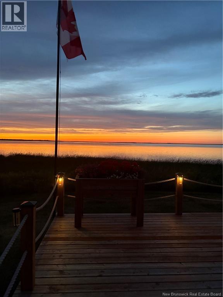3 Bedroom
1 Bathroom
1,800 ft2
Chalet
Heat Pump
Baseboard Heaters
Waterfront On Ocean
Acreage
Landscaped
$459,900
Welcome to this nature lover's paradise that boasts privacy and peace and quiet while still being close to amenities. Located at the end of a short cul-du-sac side road you'll find this stunning home sitting along the beaches of the Miramichi Bay. There is road access to the beach if you are into boating, kayaking or simply sitting back and watching the sunrise and set over the water. The home is located in the middle of a protected nature area so you have no neighbors in sight. The home boasts a cozy sun room that flows through to the open concept living, dining and kitchen area with cathedral ceilings and floor to ceiling windows facing the water. The kitchen has custom Birdseye maple cabinets, stainless steel appliances and lots of storage space. The main level also offers 2 large bedrooms with big double closets and a full bath with main floor laundry behind closet doors. The upper level is one large bedroom with two large closets and a view of the water that will leave you in awe!! The hole is heated and cooled with a geothermal heat-pump making your hydro bills very energy efficient and the property offers a high efficiency HRV system! Some other great features of the home are the large wraparound deck, concrete floor crawl space foundation for additional storage, large fully wired garage, shed and more! Not to mention the fact that the exterior of the home was fully resided and deck refaced. Call today to schedule your private viewing! (id:19018)
Property Details
|
MLS® Number
|
NB123458 |
|
Property Type
|
Single Family |
|
Equipment Type
|
Water Heater |
|
Features
|
Beach, Balcony/deck/patio |
|
Rental Equipment Type
|
Water Heater |
|
Structure
|
Shed |
|
Water Front Type
|
Waterfront On Ocean |
Building
|
Bathroom Total
|
1 |
|
Bedrooms Above Ground
|
3 |
|
Bedrooms Total
|
3 |
|
Architectural Style
|
Chalet |
|
Basement Type
|
Crawl Space |
|
Constructed Date
|
1997 |
|
Cooling Type
|
Heat Pump |
|
Exterior Finish
|
Vinyl |
|
Flooring Type
|
Ceramic, Wood |
|
Foundation Type
|
Concrete |
|
Heating Fuel
|
Electric |
|
Heating Type
|
Baseboard Heaters |
|
Size Interior
|
1,800 Ft2 |
|
Total Finished Area
|
1800 Sqft |
|
Type
|
House |
|
Utility Water
|
Well |
Parking
|
Detached Garage
|
|
|
Heated Garage
|
|
Land
|
Access Type
|
Year-round Access |
|
Acreage
|
Yes |
|
Landscape Features
|
Landscaped |
|
Sewer
|
Septic System |
|
Size Irregular
|
1.25 |
|
Size Total
|
1.25 Ac |
|
Size Total Text
|
1.25 Ac |
Rooms
| Level |
Type |
Length |
Width |
Dimensions |
|
Second Level |
Bedroom |
|
|
17'0'' x 11'0'' |
|
Main Level |
Bath (# Pieces 1-6) |
|
|
20'5'' x 8'4'' |
|
Main Level |
Bedroom |
|
|
13'3'' x 10'0'' |
|
Main Level |
Bedroom |
|
|
15'8'' x 17'0'' |
|
Main Level |
Sunroom |
|
|
10'0'' x 14'9'' |
|
Main Level |
Living Room |
|
|
12'0'' x 15'0'' |
|
Main Level |
Dining Room |
|
|
12'0'' x 15'2'' |
|
Main Level |
Kitchen |
|
|
13'2'' x 11'0'' |
https://www.realtor.ca/real-estate/28643325/32-mcintyre-lane-baie-sainte-anne
